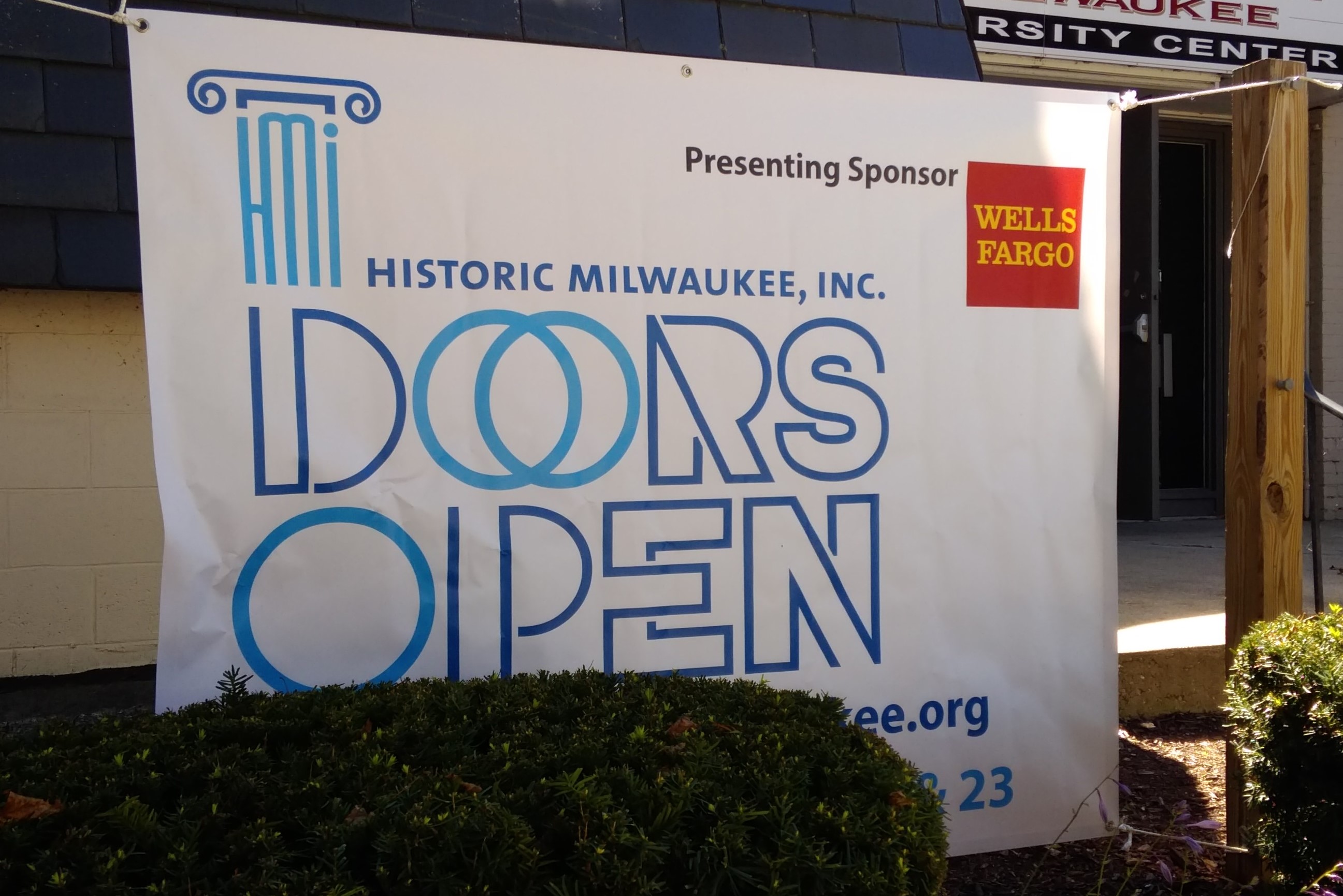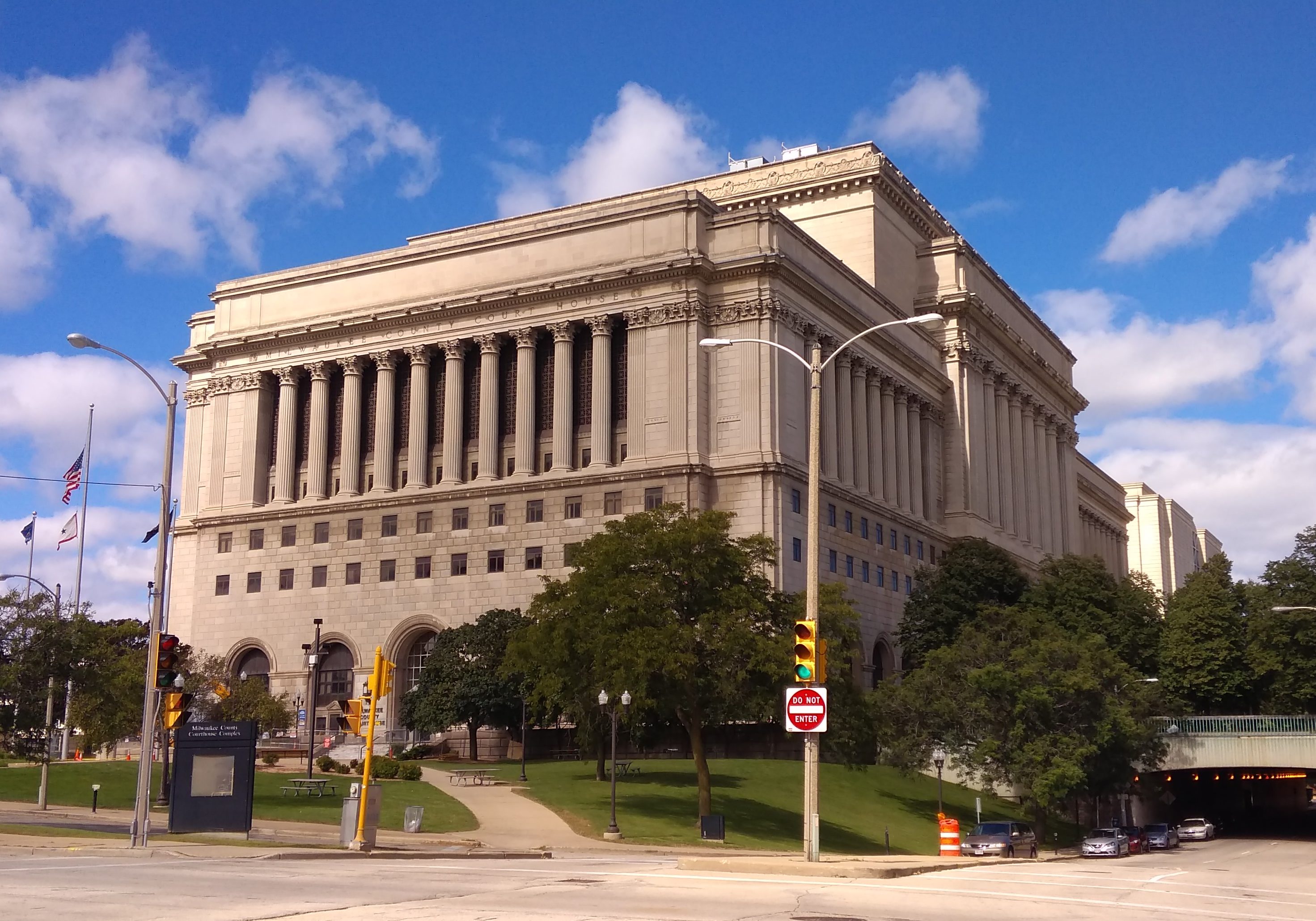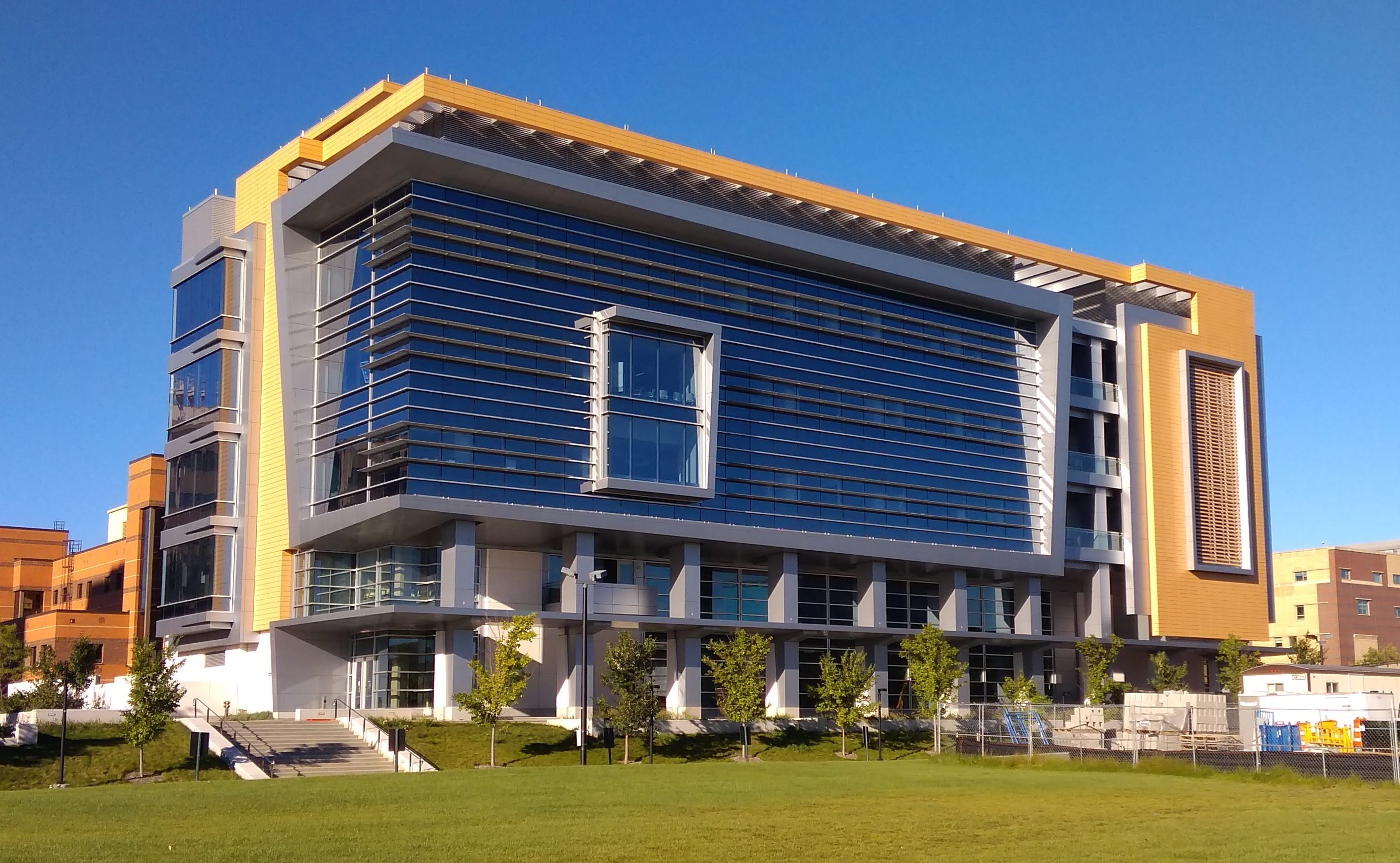We went to Milwaukee on Saturday for this year’s Milwaukee Doors Open, a fine event that more cities in this country would do well to emulate. Doors Open and Open House have a fair number of participating cities around the world, but by my count only Atlanta, Chicago, Denver, Milwaukee, Lowell, Mass., and New York in the U.S.
Last year during the event, we visited five Milwaukee churches and one secular building, City Hall. After visiting six churches just last week in Chicago, we took a break from religious sites and focused on other kinds of buildings: a theater, an arena, a former clubhouse that’s now an event venue, a library and a planetarium.
The Doors Open buildings weren’t the only things we saw. For instance, in downtown Milwaukee I noticed this memorial on the grounds of the Milwaukee Fire Dept. HQ, called “The Last Alarm.”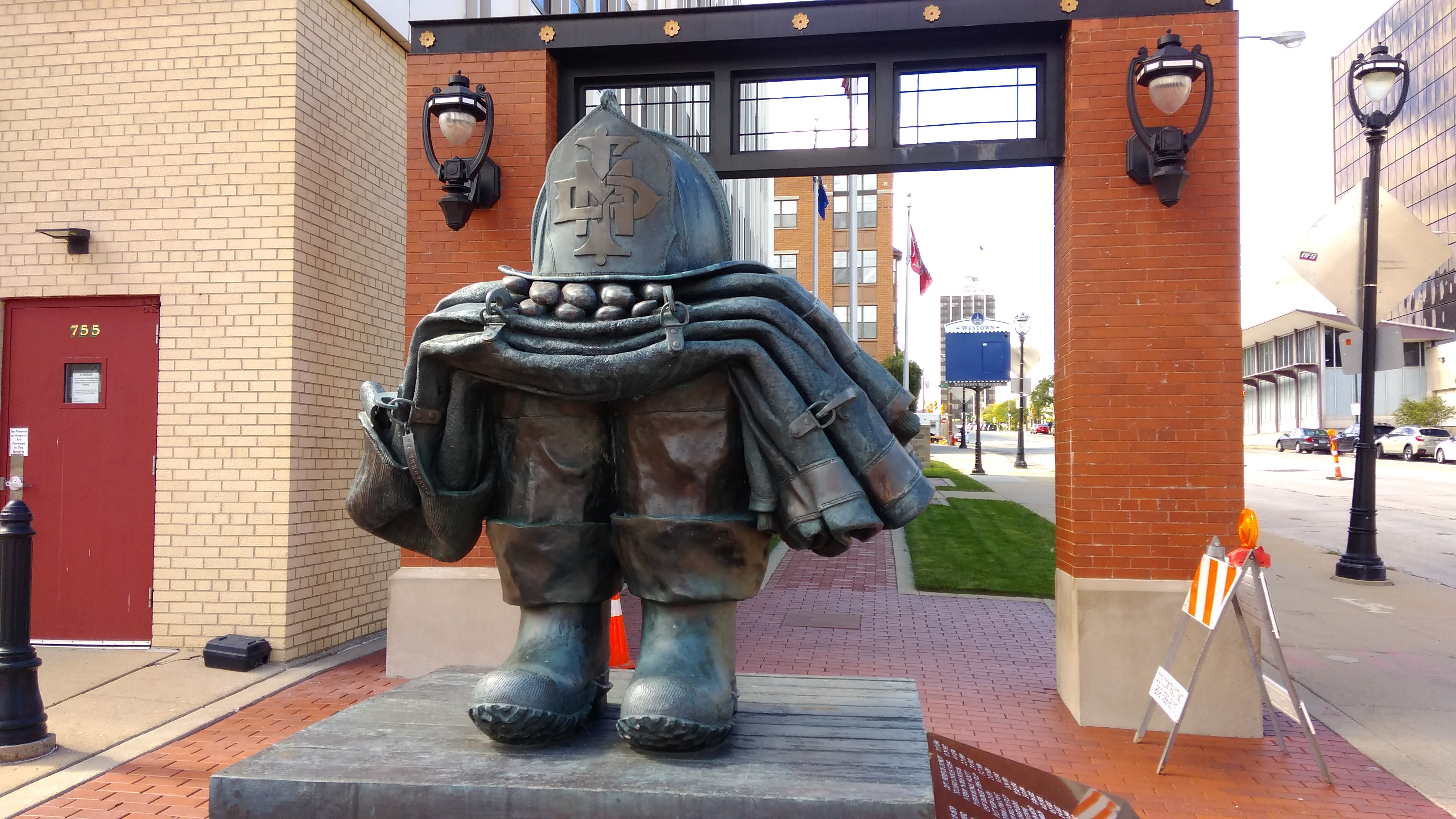 Words on one side the plinth explained: Traditionally, in the Milwaukee Fire Department, when a fire fighter dies in the line of duty, his-her boots, topped by a fire fighting coat and helmet, are placed in the procession. As the funeral cortege of the fallen firer fighter approaches, the on-duty crew comes to attention and offers a final salute. This empty turnout gear not only symbolizes the missing fire fighter, but also the emptiness felt by family, friends, and fellow fire fighters who share the loss.
Words on one side the plinth explained: Traditionally, in the Milwaukee Fire Department, when a fire fighter dies in the line of duty, his-her boots, topped by a fire fighting coat and helmet, are placed in the procession. As the funeral cortege of the fallen firer fighter approaches, the on-duty crew comes to attention and offers a final salute. This empty turnout gear not only symbolizes the missing fire fighter, but also the emptiness felt by family, friends, and fellow fire fighters who share the loss.
On another side of the plinth is a list of Milwaukee FD firefighters who died in the line of duty.
A few blocks away is an historical marker about the typewriter. It’s pretty much self-explanatory, at the least to the aging part of the population that grew up with typewriters.
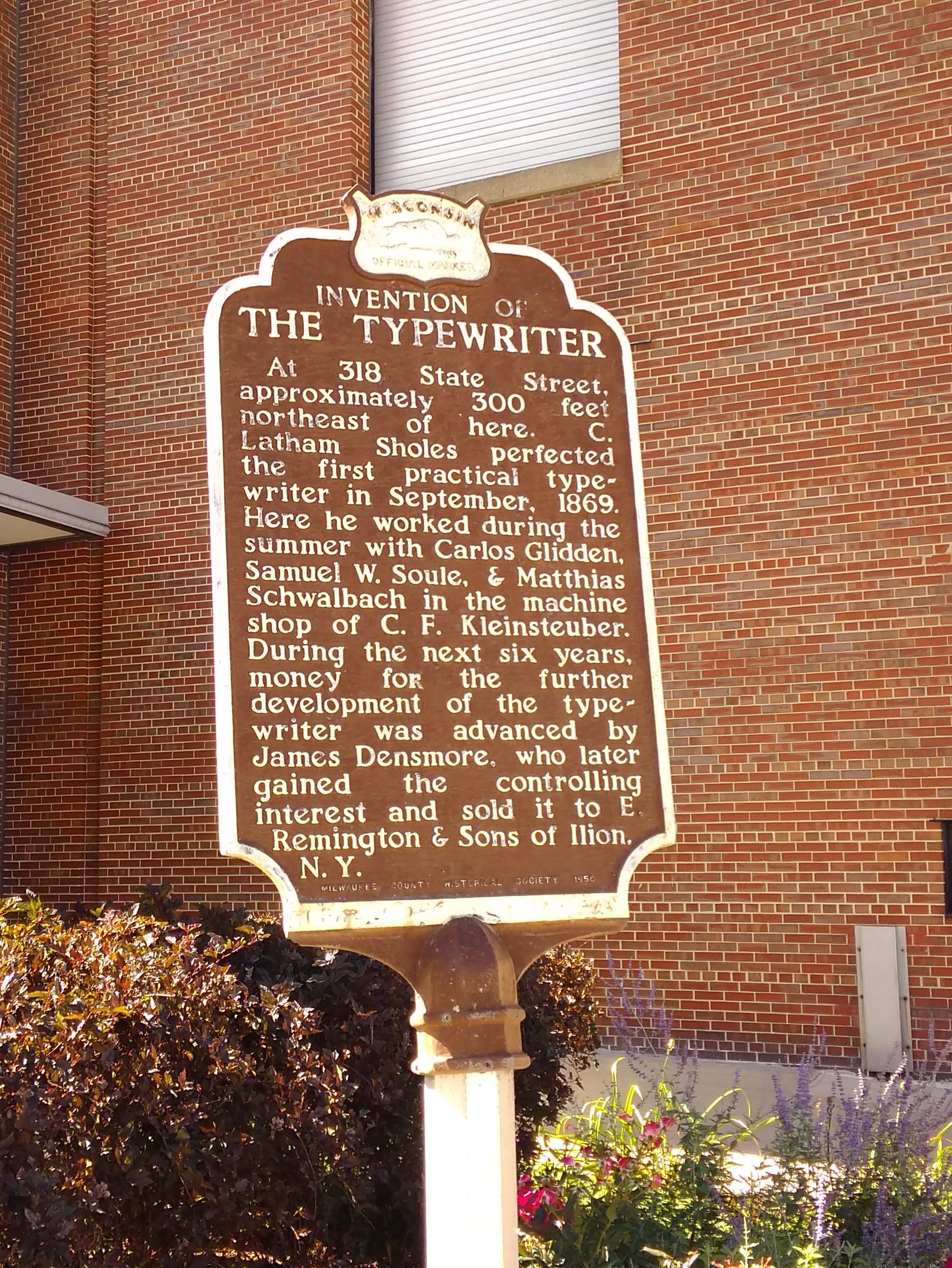 Also downtown is the Milwaukee County Courthouse, and imposing neo-classical edifice by McKim, Mead, and White, finished in 1931. From the east.
Also downtown is the Milwaukee County Courthouse, and imposing neo-classical edifice by McKim, Mead, and White, finished in 1931. From the east.
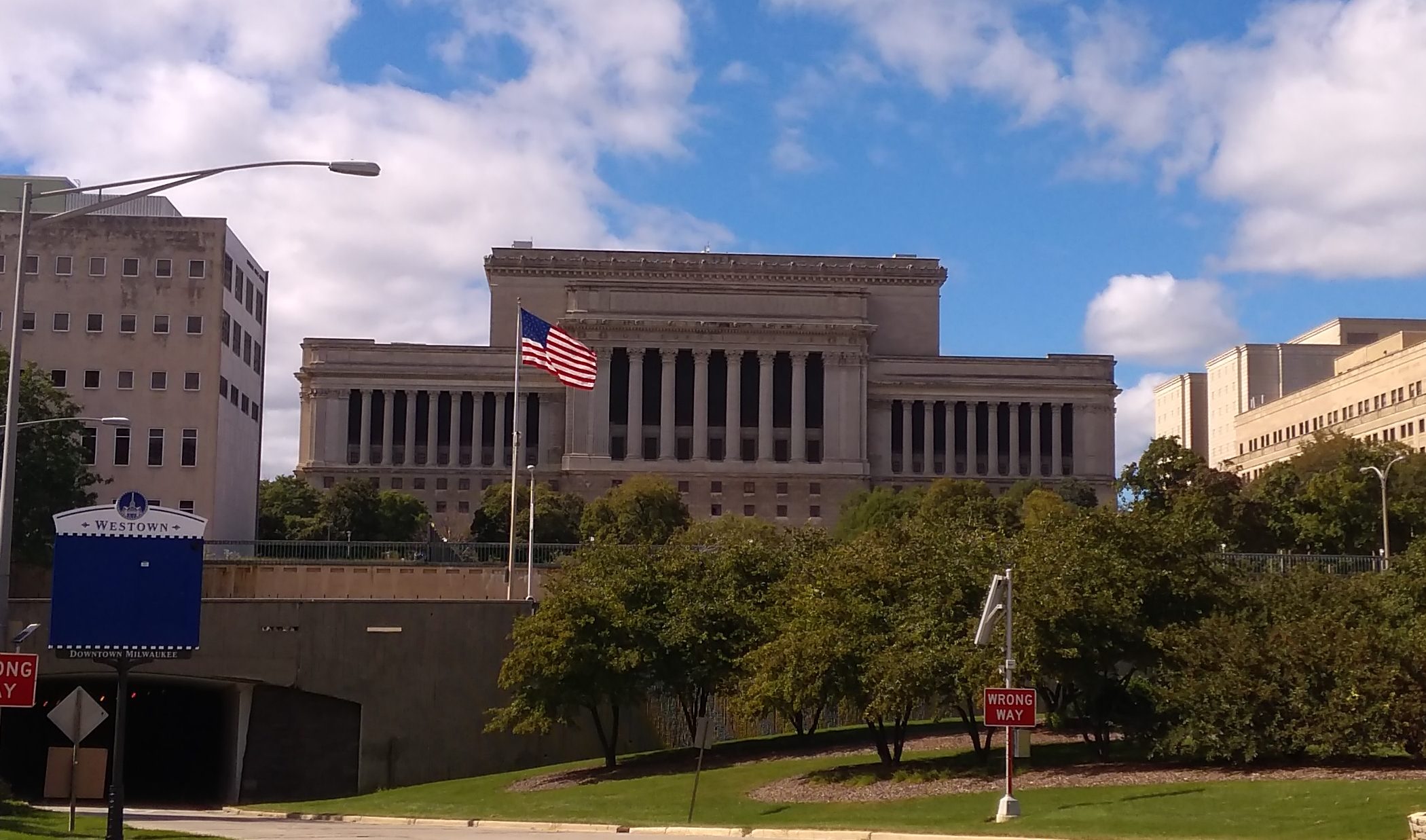 Another view, from the southeast, roughly.
Another view, from the southeast, roughly.
In the afternoon, we left downtown to visit the campus of the University of Wisconsin- Milwaukee, which is in the northern reaches of the city, not far from Lake Michigan. Though not open for a tour, I thought this building was interesting.
It’s the Kenwood Interdisciplinary Research Complex, which includes labs, classrooms, offices and meeting spaces for the university’s physics, chemistry and the Environmental Health Sciences doctoral program within the Zilber School of Public Health. Finished in 2015.
Postmodern, I suppose. According to Flad Architects, who designed it, “the exterior expression of yellow terracotta, exposed concrete and metal panels is rendered as an assemblage of components, a metaphor for the research and innovation happening within.” That is to say, pay attention, Science is happening here.
Not far away is a sizable concrete sculpture.
 Not the most aesthetic assemblage of material, or even concrete, that I’ve ever seen. But it has a cool name: “Jantar-Mantar,” which I suppose is an homage to the astronomical observatories in India of that name, though without the hyphen. Erected in 1995.
Not the most aesthetic assemblage of material, or even concrete, that I’ve ever seen. But it has a cool name: “Jantar-Mantar,” which I suppose is an homage to the astronomical observatories in India of that name, though without the hyphen. Erected in 1995.
Narendra Patel, who used to teach art at the university, is listed on the plaque as the sculptor, with the piece otherwise “created and completed through the hard work and direction of Dennis Manley and the following students of sculpture [lists 14 names].”
