We kicked off our time on Wisconsin Ave. in Milwaukee on Saturday at St. Paul’s Lutheran Church, which has been on this site since 1917, though the congregation has been around since 1841, before there was a Milwaukee or even a state of Wisconsin.
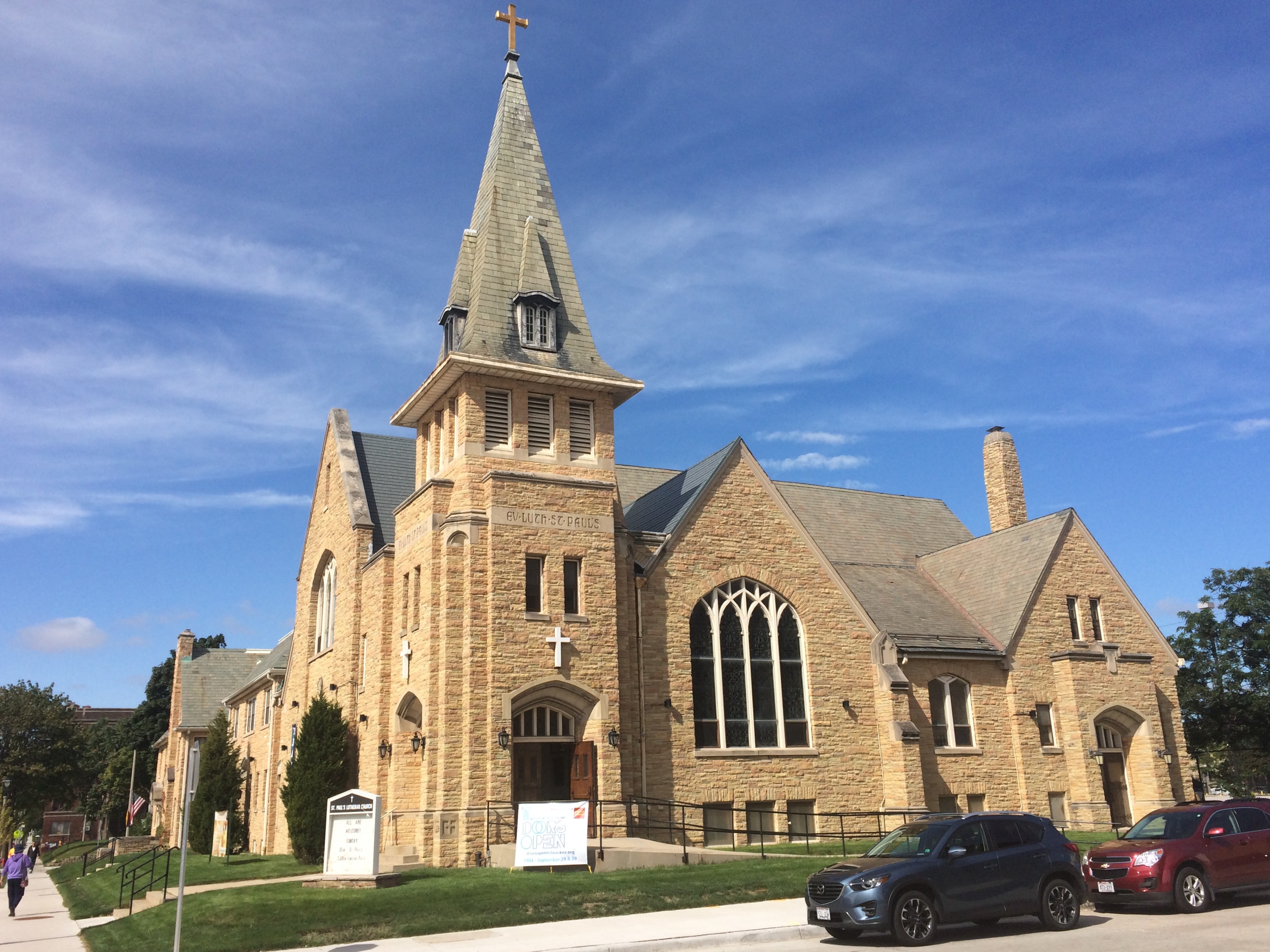 George Bowman Ferry designed the structure. It must have been one of his last, since he died in 1918. In partnership with another Milwaukee architect, Alfred C. Clas, he’s better known for doing the Pabst Mansion, which isn’t far to the east of St. Paul’s.
George Bowman Ferry designed the structure. It must have been one of his last, since he died in 1918. In partnership with another Milwaukee architect, Alfred C. Clas, he’s better known for doing the Pabst Mansion, which isn’t far to the east of St. Paul’s.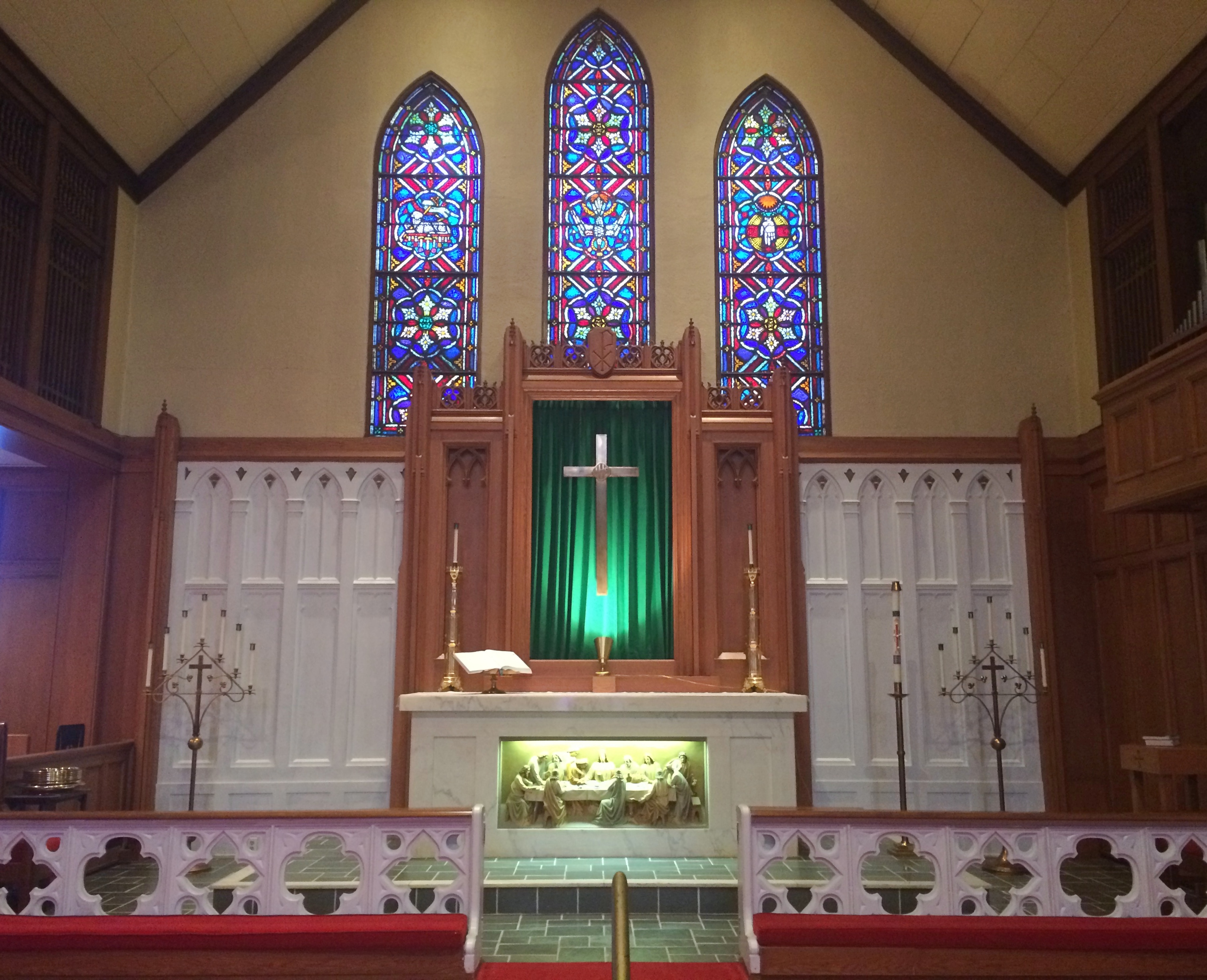
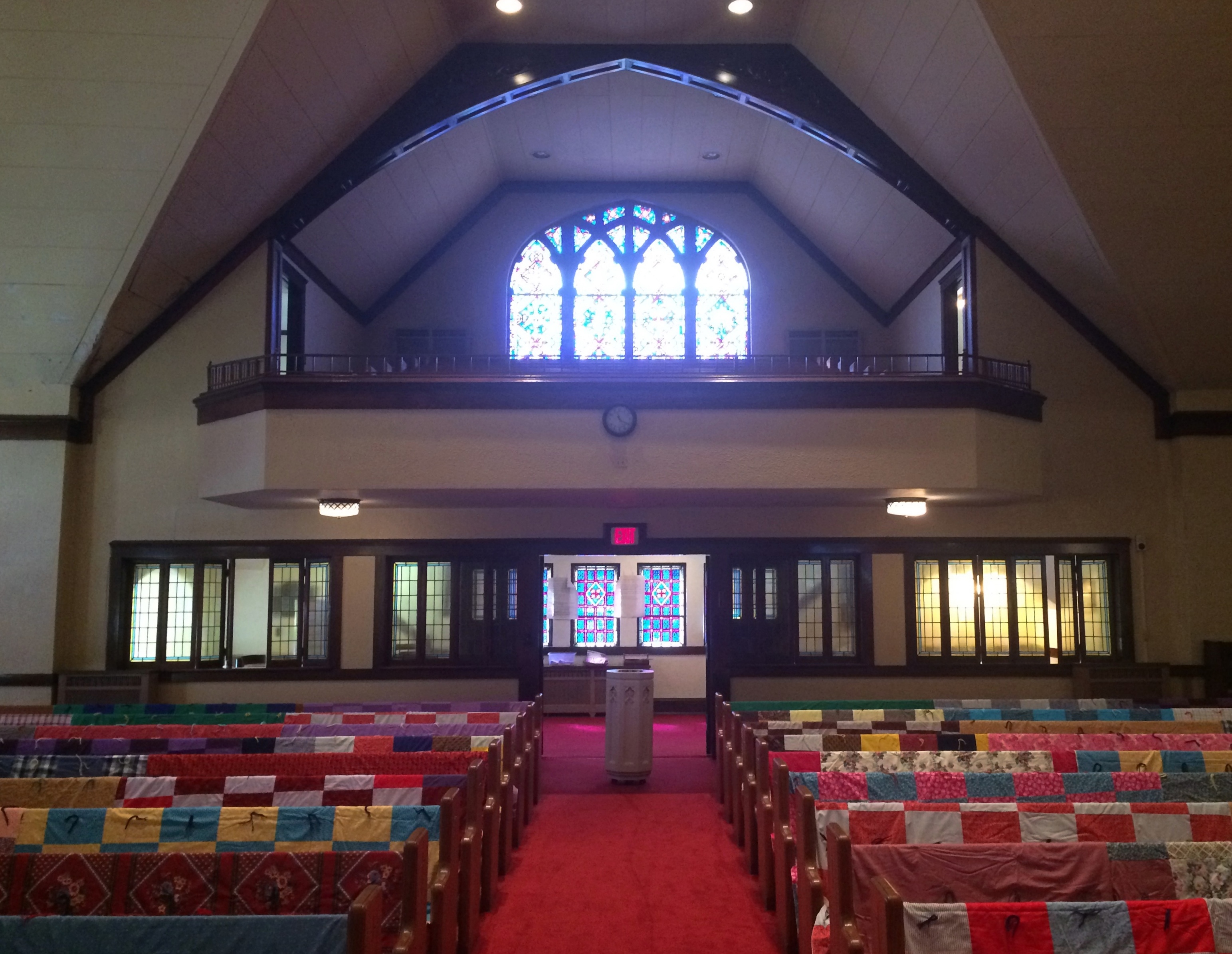 Just a few blocks from St. Paul’s — 2812 W. Wisconsin vs. 3022 W. Wisconsin — is another Lutheran congregation, which meets at Our Savior’s Lutheran Church. I gazed at the structure for a while before I noticed the solar panels. It probably took so long because that’s still an unexpected feature in ecclesiastical architecture.
Just a few blocks from St. Paul’s — 2812 W. Wisconsin vs. 3022 W. Wisconsin — is another Lutheran congregation, which meets at Our Savior’s Lutheran Church. I gazed at the structure for a while before I noticed the solar panels. It probably took so long because that’s still an unexpected feature in ecclesiastical architecture.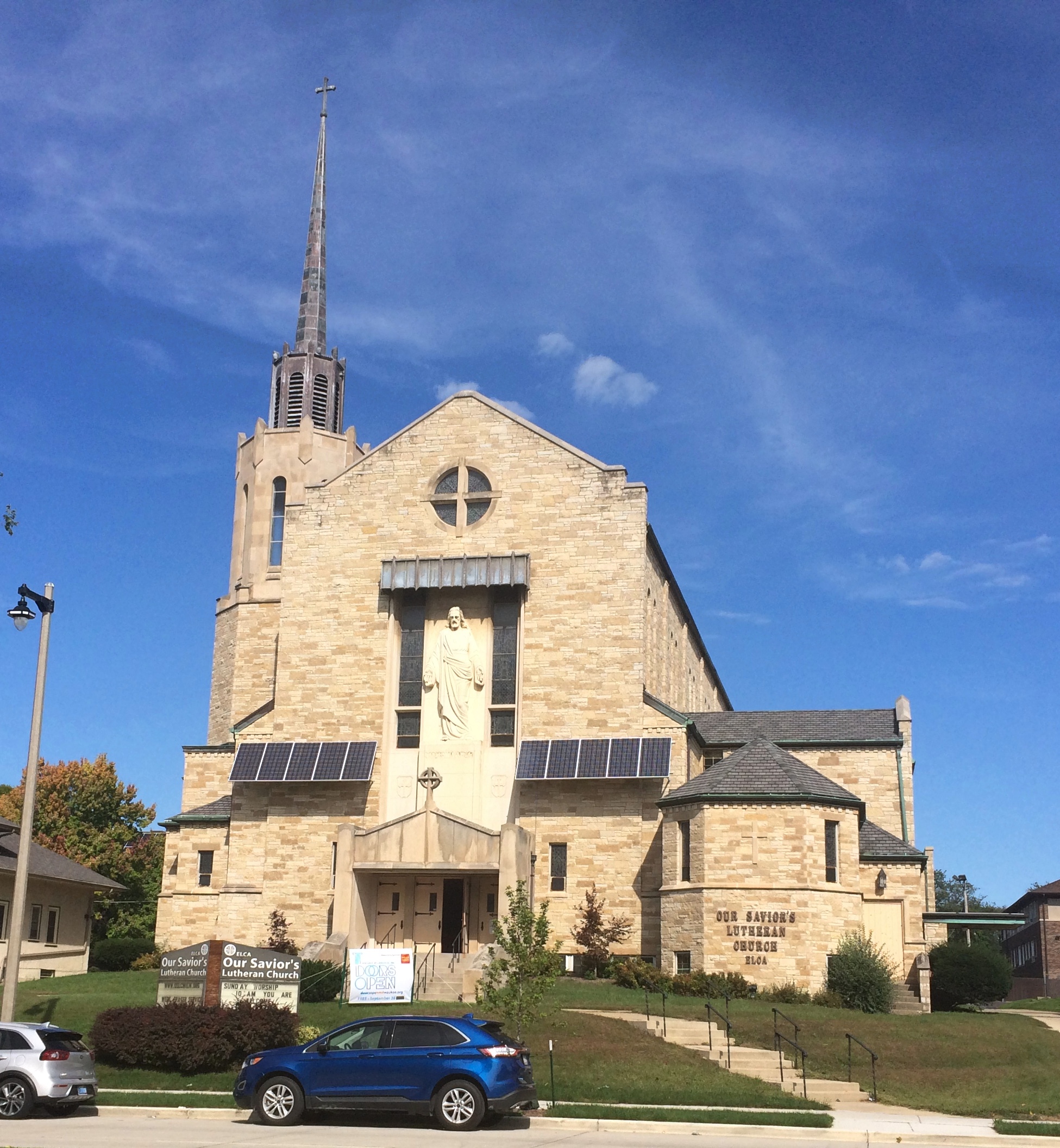
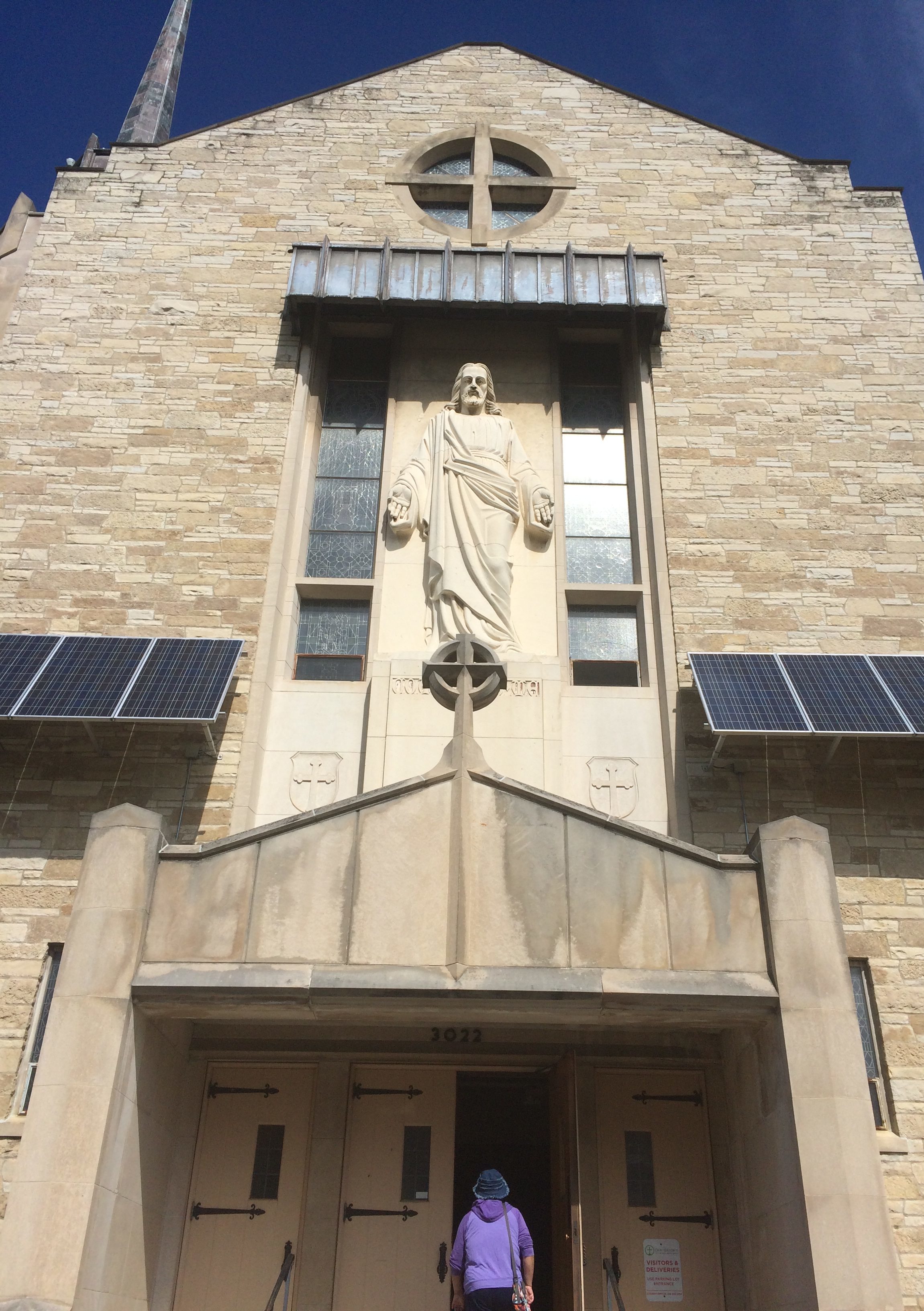
Why so close to another Lutheran church? I don’t have a definite answer. They both seem to be part of the Evangelical Lutheran Church in America, but that’s a fairly recent combination, so perhaps they were different kinds of Lutherans in the early days. Also possible: Our Savior’s was founded by Norwegians, who maybe didn’t want to share a church with Germans or others in the 19th century.
The church is tall and the interior walls are spare.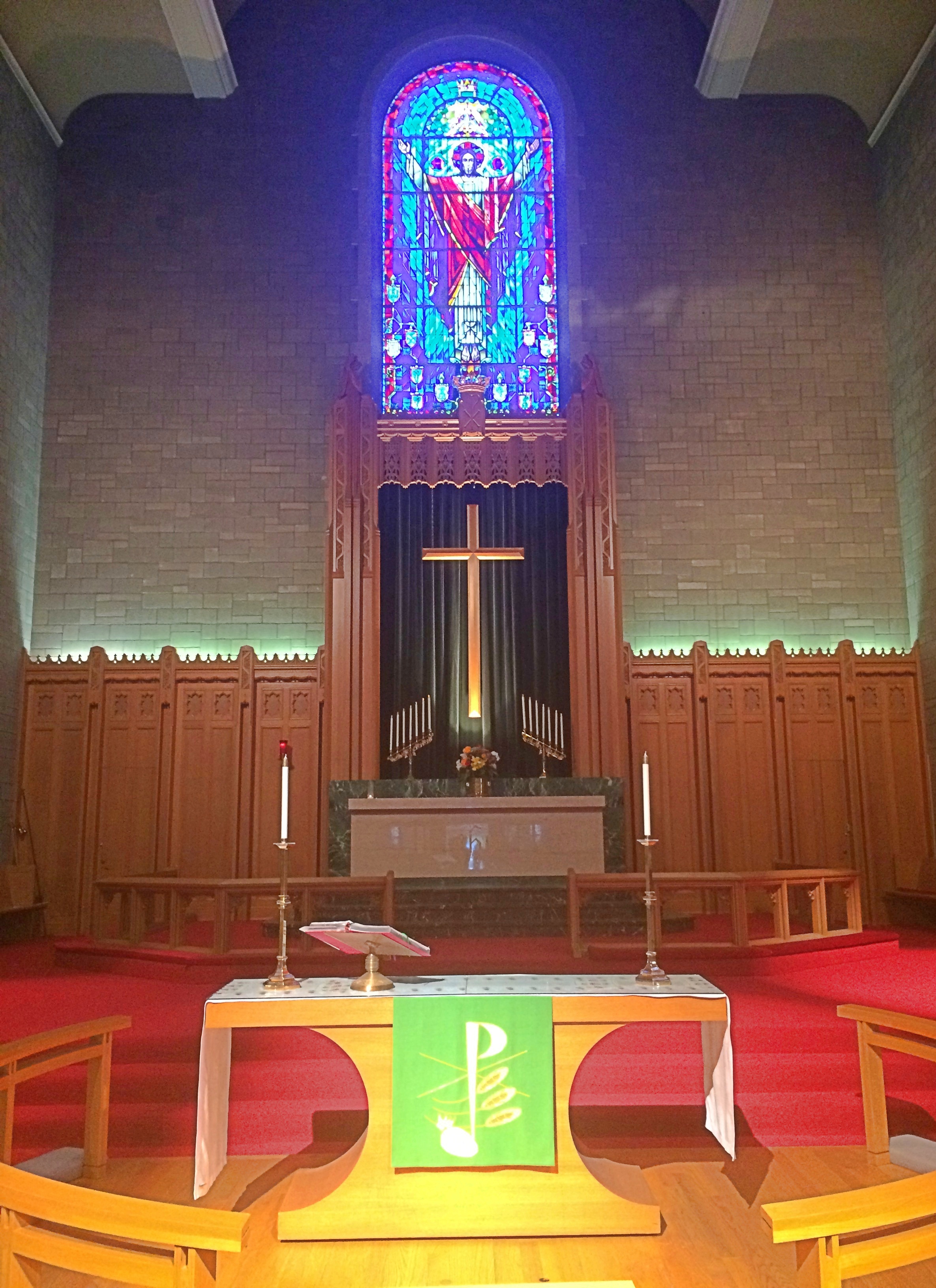
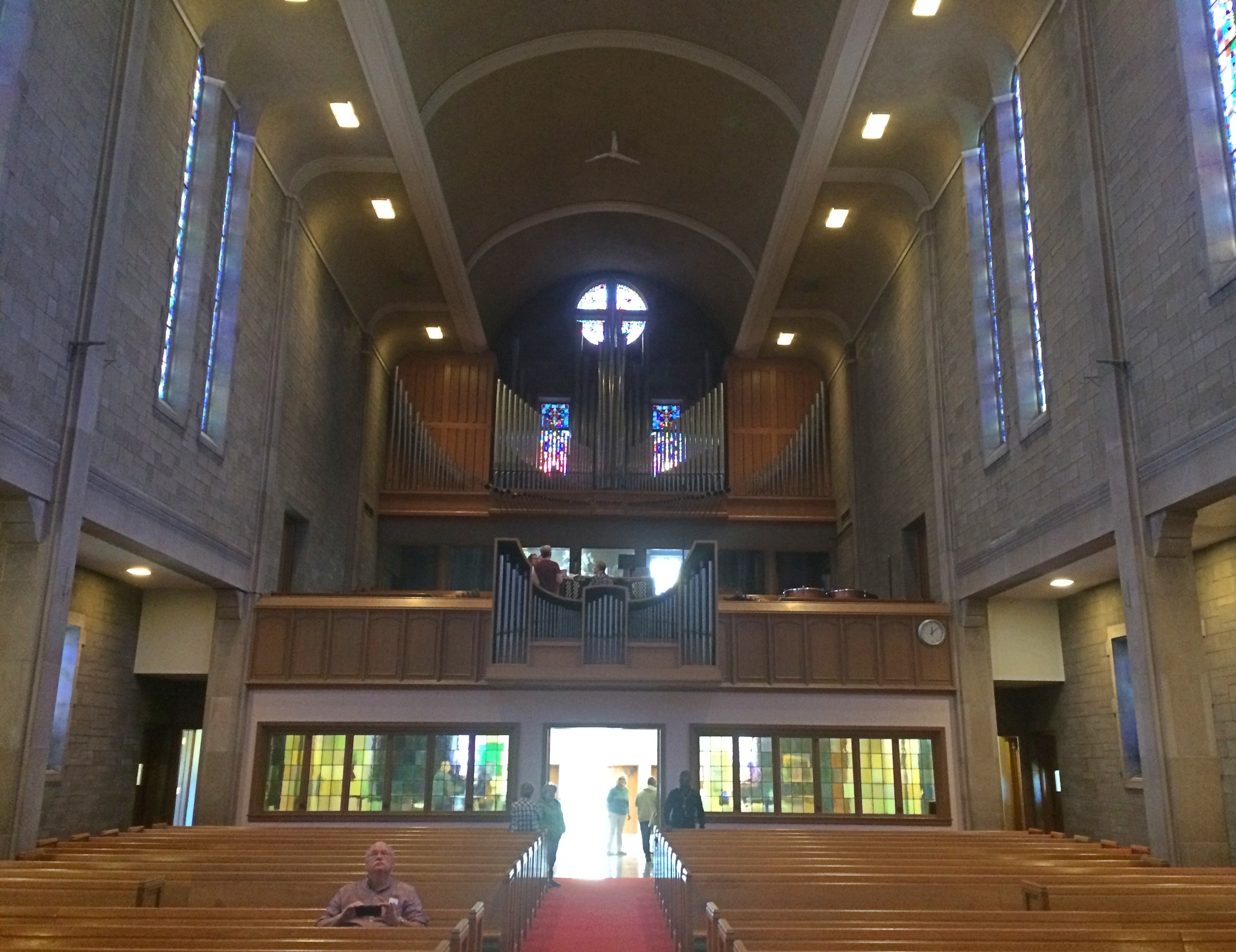 A reflection of its midcentury design, I believe, since the building was completed only in 1954 for a much older congregation. A detail I find interesting from the church web site, after mentioning the 1951 groundbreaking and 1952 cornerstone laying: “Work slowed in 1951-1953 due to the steel shortage caused by the Korean conflict.”
A reflection of its midcentury design, I believe, since the building was completed only in 1954 for a much older congregation. A detail I find interesting from the church web site, after mentioning the 1951 groundbreaking and 1952 cornerstone laying: “Work slowed in 1951-1953 due to the steel shortage caused by the Korean conflict.”
Also: “The original architect, H.C. Haeuser, passed away in 1951 before work on the church could begin. The firm of Grassold and Johnson was hired to replace him and that firm finalized the design.”
The walls may be mostly plain, but the stained glass isn’t.
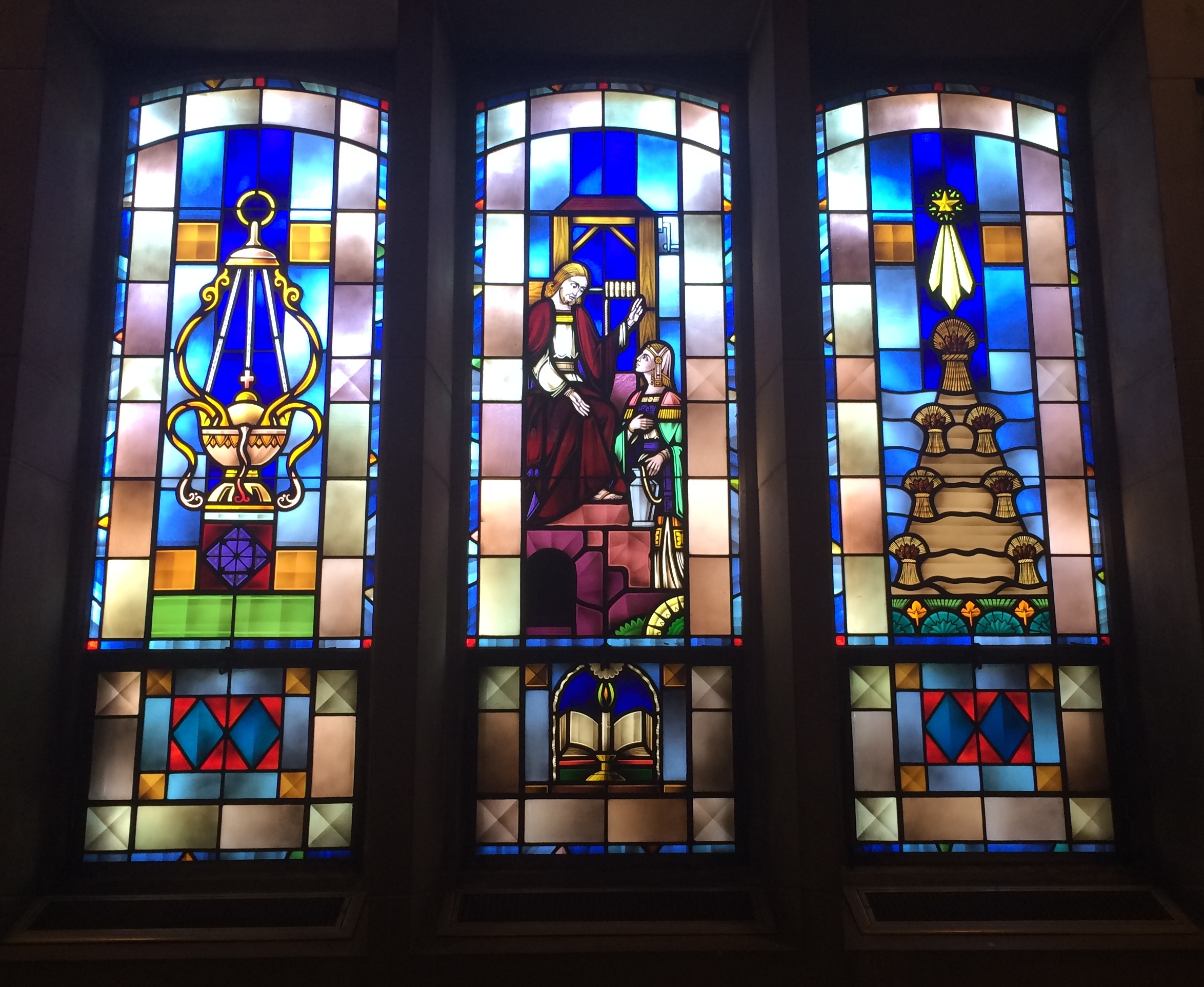 “The stained glass windows were designed by Karl Friedlemeier, a native of Munich, Germany and manufactured by Gavin Glass and Mirror Company of Milwaukee from imported antique glass,” the church says. “Upper windows on the west wall depict Old Testament stories; New Testament stories are shown on the upper east walls.”
“The stained glass windows were designed by Karl Friedlemeier, a native of Munich, Germany and manufactured by Gavin Glass and Mirror Company of Milwaukee from imported antique glass,” the church says. “Upper windows on the west wall depict Old Testament stories; New Testament stories are shown on the upper east walls.”
To east of these two Lutheran churches, again not far (1905 W. Wisconsin Ave.), is another church of that denomination, Reedemer Lutheran Church. It too is ELCA.
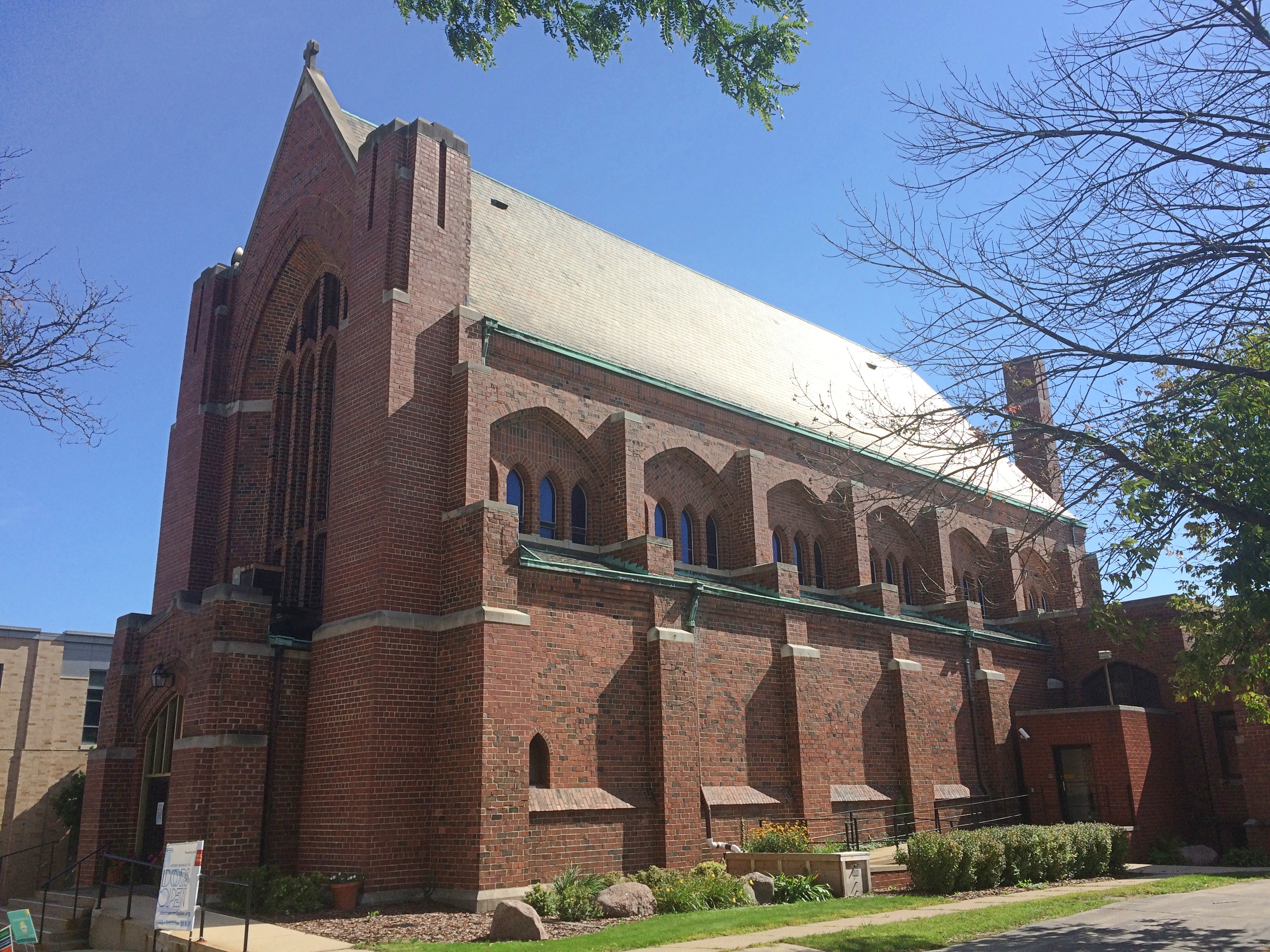 A fine brick Gothic structure completed in 1915, designed by William Schuchardt, who worked at Ferry & Clas early in this career.
A fine brick Gothic structure completed in 1915, designed by William Schuchardt, who worked at Ferry & Clas early in this career.
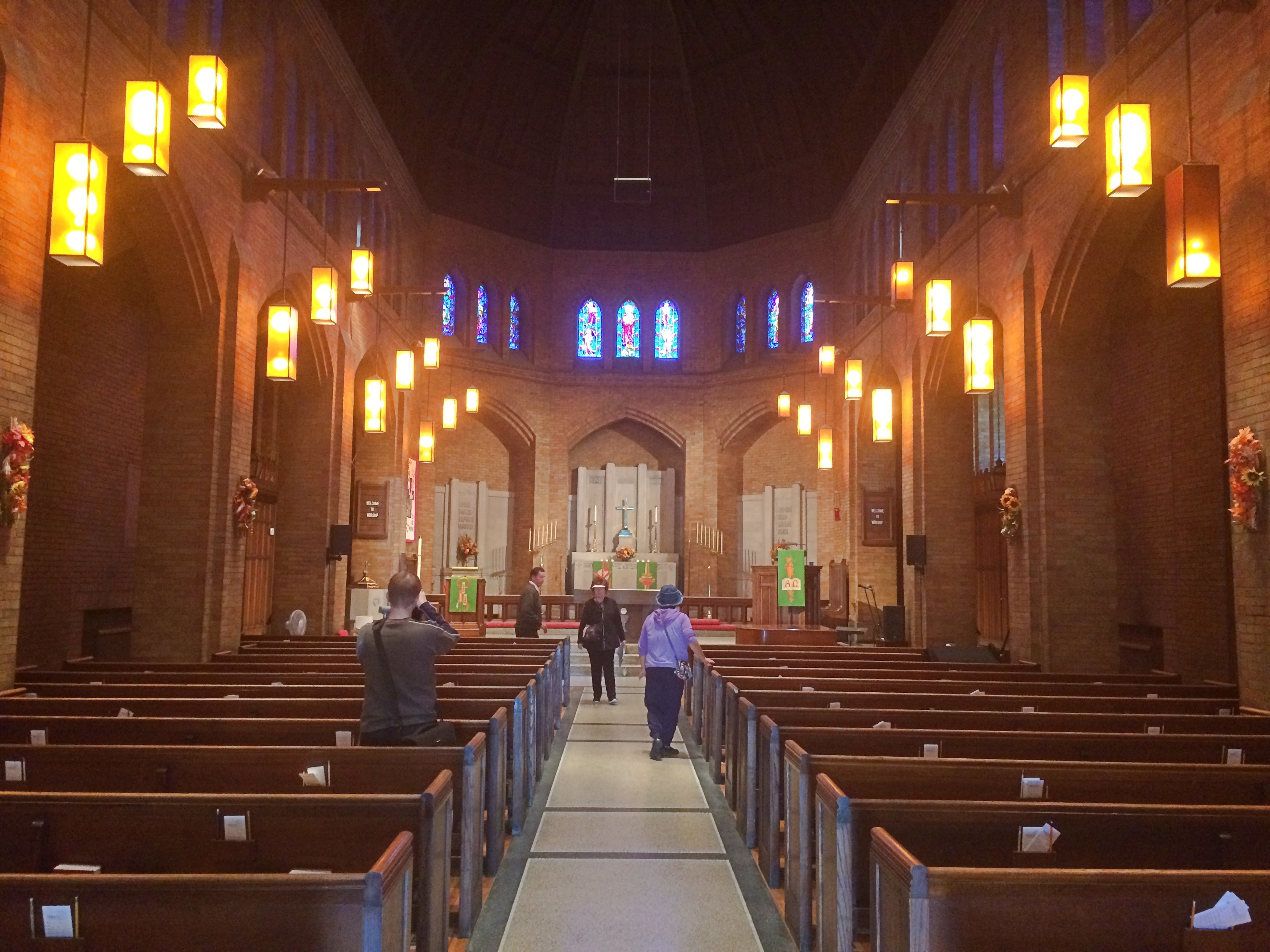
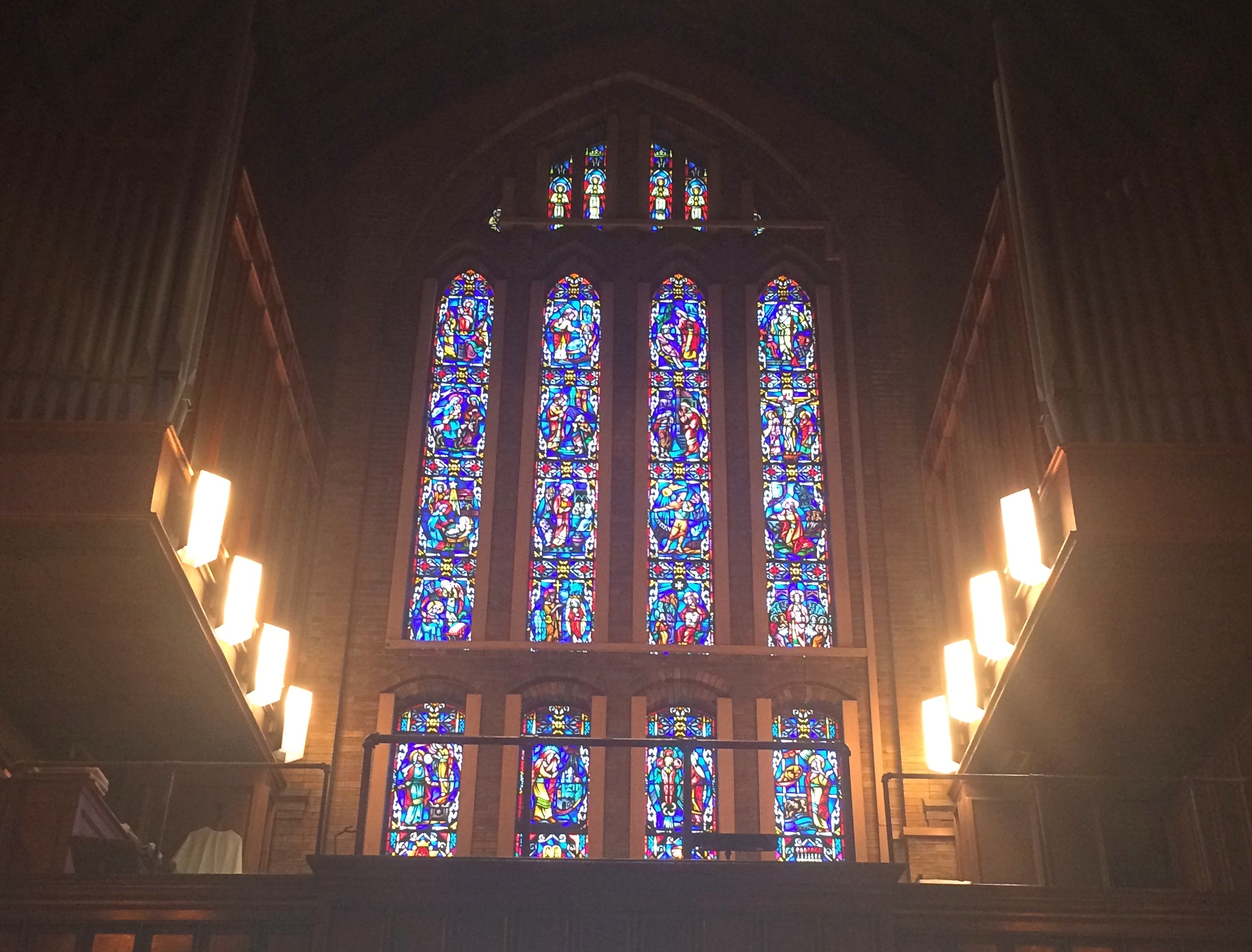 While on the way to Reedemer, we passed by the Pabst Mansion.
While on the way to Reedemer, we passed by the Pabst Mansion.
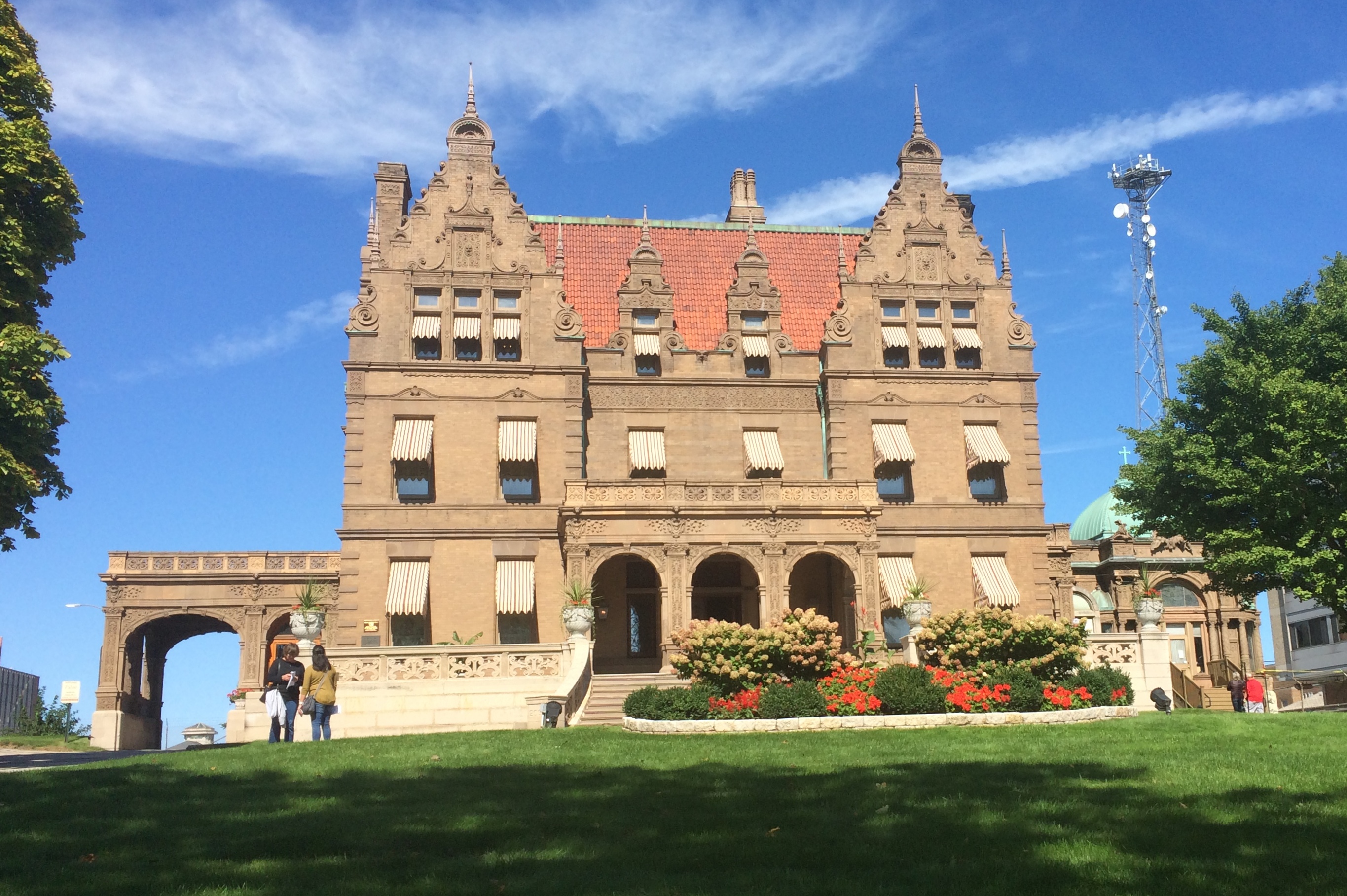 Looks as palatial as it did in 2010. No reason it shouldn’t. It wasn’t part of Doors Open and so not open at no charge for the weekend. We walked by.
Looks as palatial as it did in 2010. No reason it shouldn’t. It wasn’t part of Doors Open and so not open at no charge for the weekend. We walked by.
Across the street, an event called Beer Baron’s Bash was going on in the mansion’s parking lot, featuring food trucks and booths serving beer. Interesting, but not what we had come for either, so we walked by that too.