I went on Saturday to see a church, Hope Lutheran, west of downtown Milwaukee, but I also got a good look at its attached building, the Carpenter Mansion. It’s an unusual Siamese twin-like pairing of structures.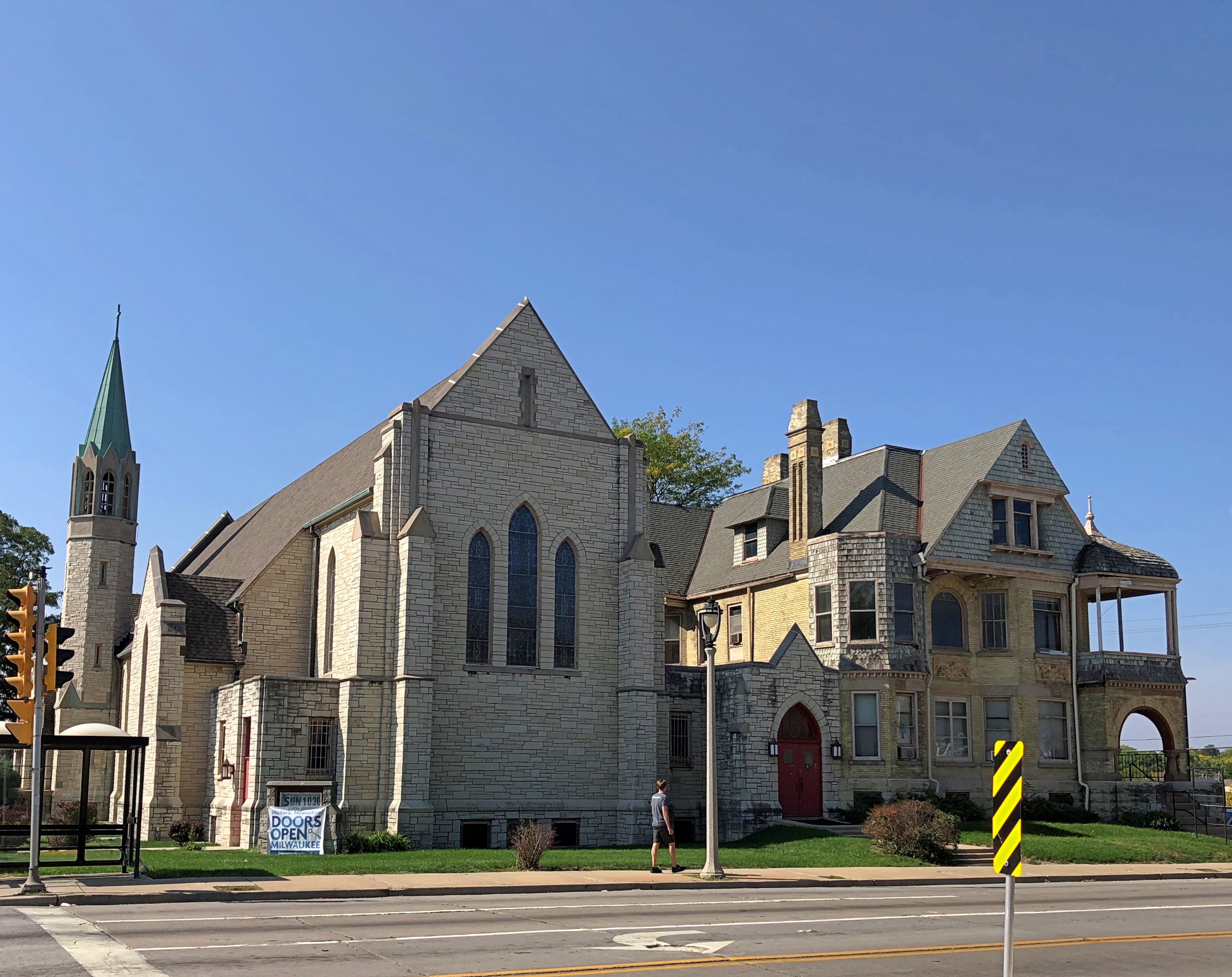
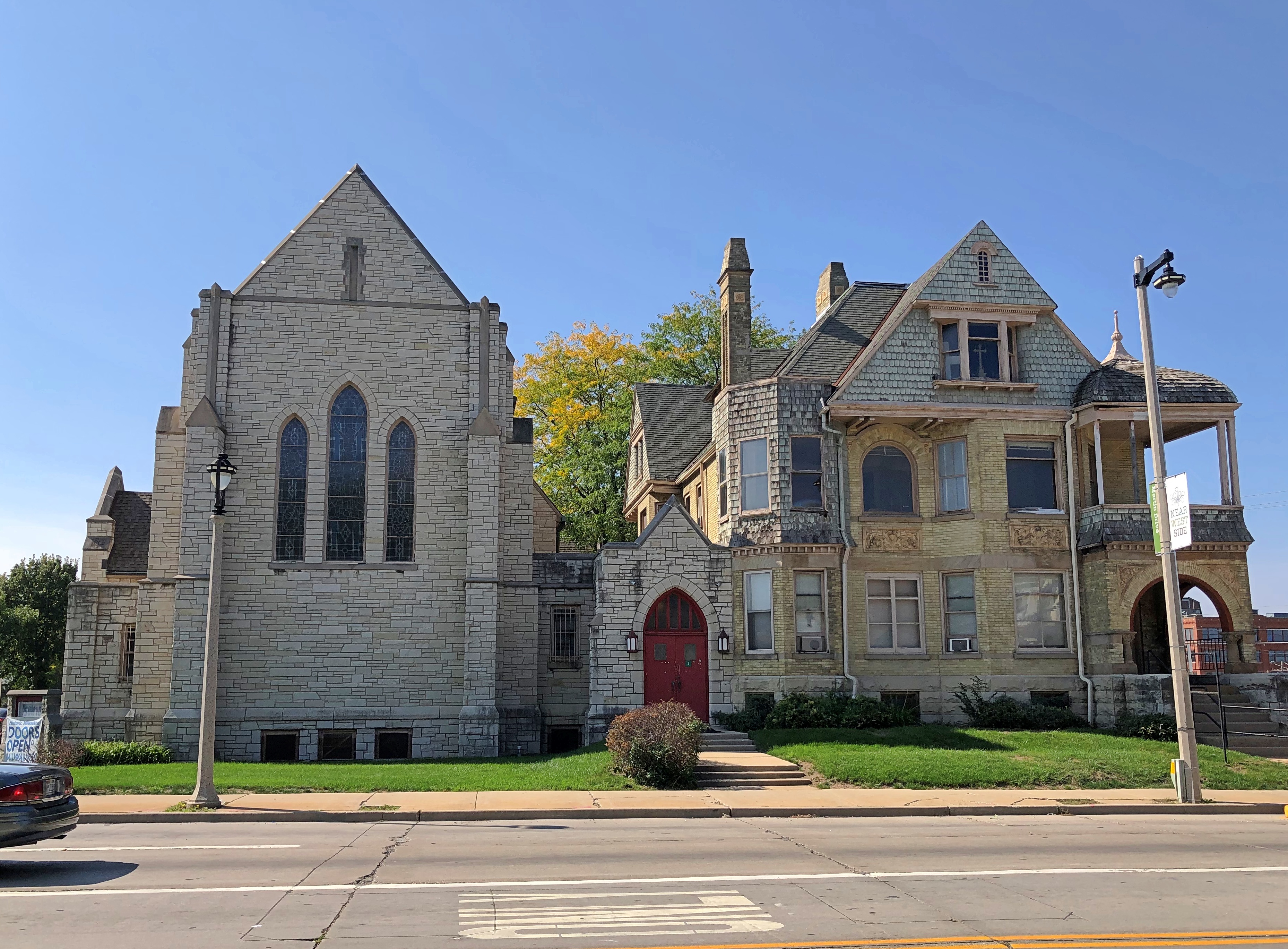
The Carpenter House came first, built in the 1890s as a home for the founder of a thriving commercial bakery and his large family. These days, it’s a little long in the tooth, though a nonprofit is overseeing its restoration, a slow process. Still, handsome cream city brick, artfully put together.
“The gorgeous cream city brick Queen Anne house is a stunner outside even now, with its broad arches squaring off the entry porch – which also has some striking, stumpy and bulbous Romanesque columns – the elegant chimney, the decorative carved panels – including one under another arch, this one a second-story window – and the remains of a turret on the southeast corner of the home, which is perched atop a small hill,” writes Bobby Tanzilo in On Milwaukee.
The newer Hope Lutheran has its charms, too, such as a well-kept exterior.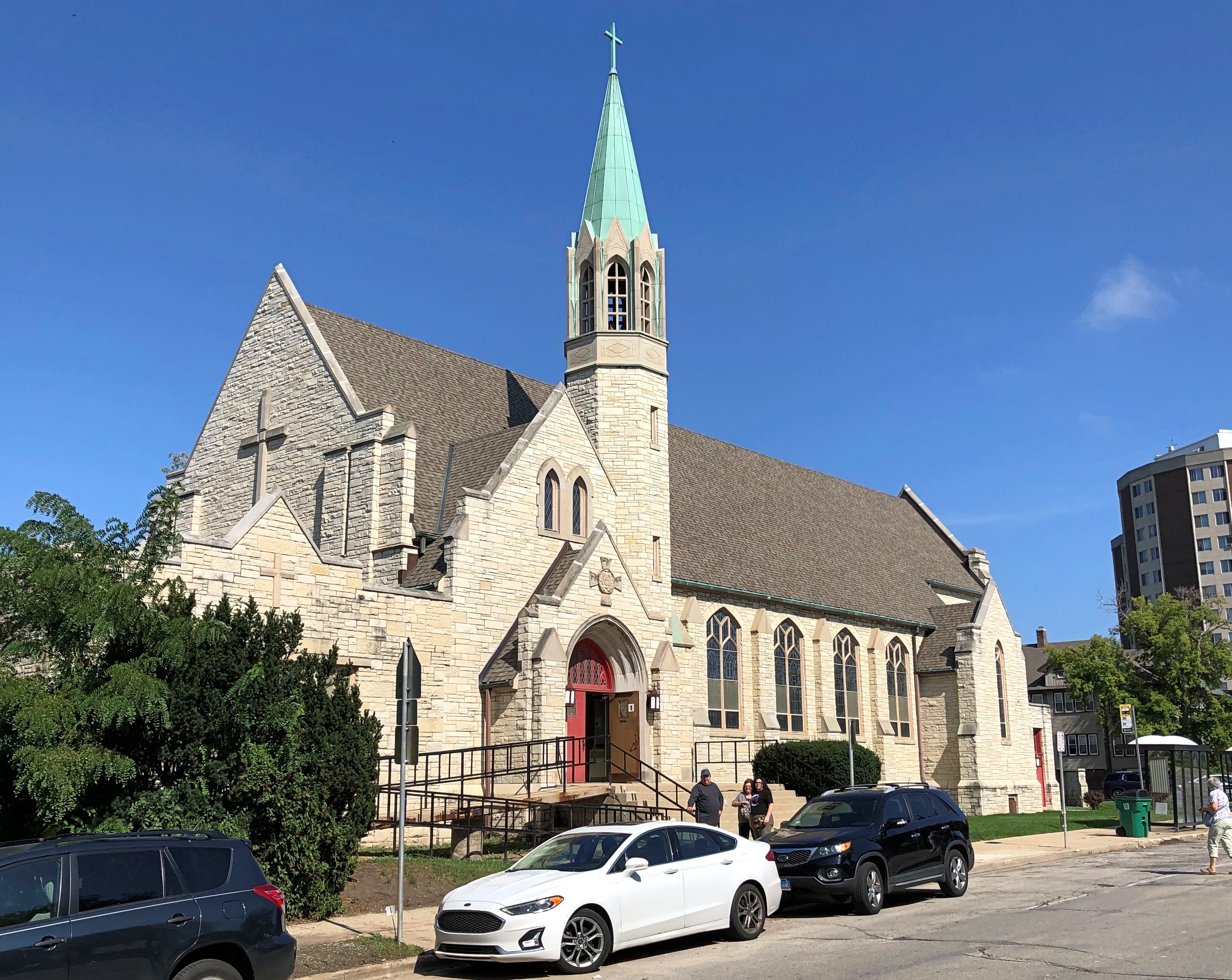
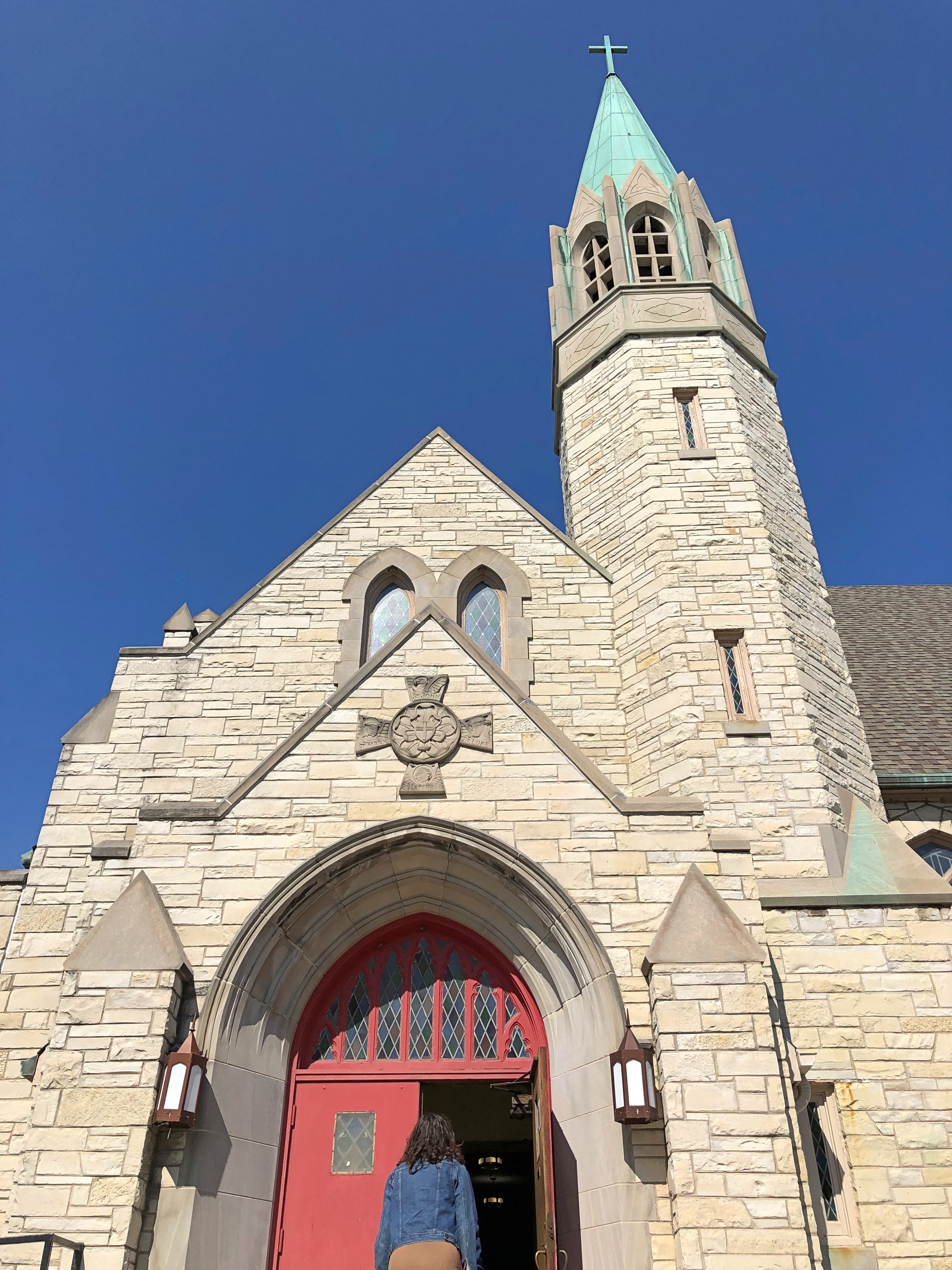
The church ceiling evokes the ribs of an upside-down boat, like an impromptu meeting place for members of the early church. In that, and its elegant and simple lines, Hope Lutheran reminded me of St. Paul’s Episcopal in San Antonio, though the structure is even more pronounced in the Texas church.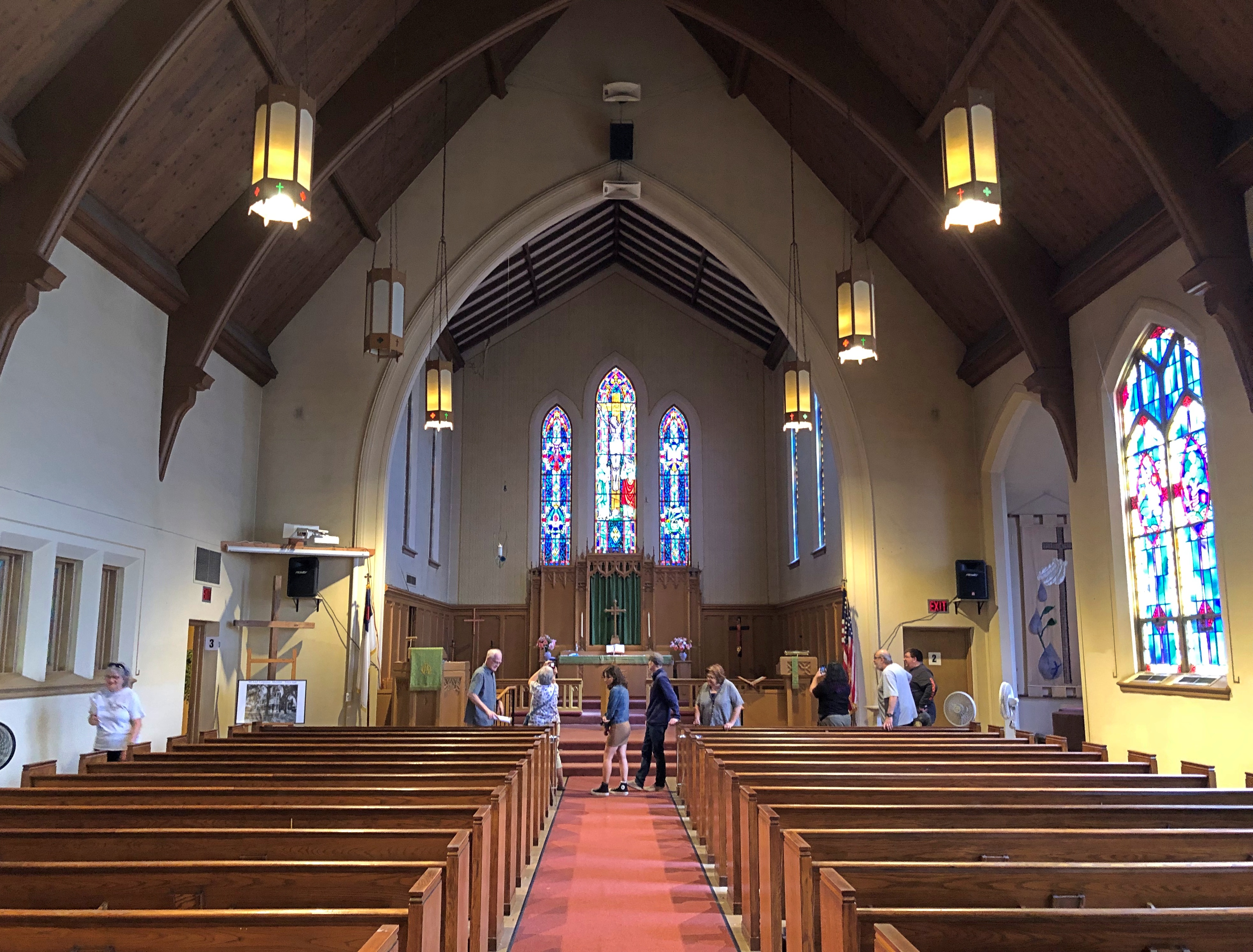
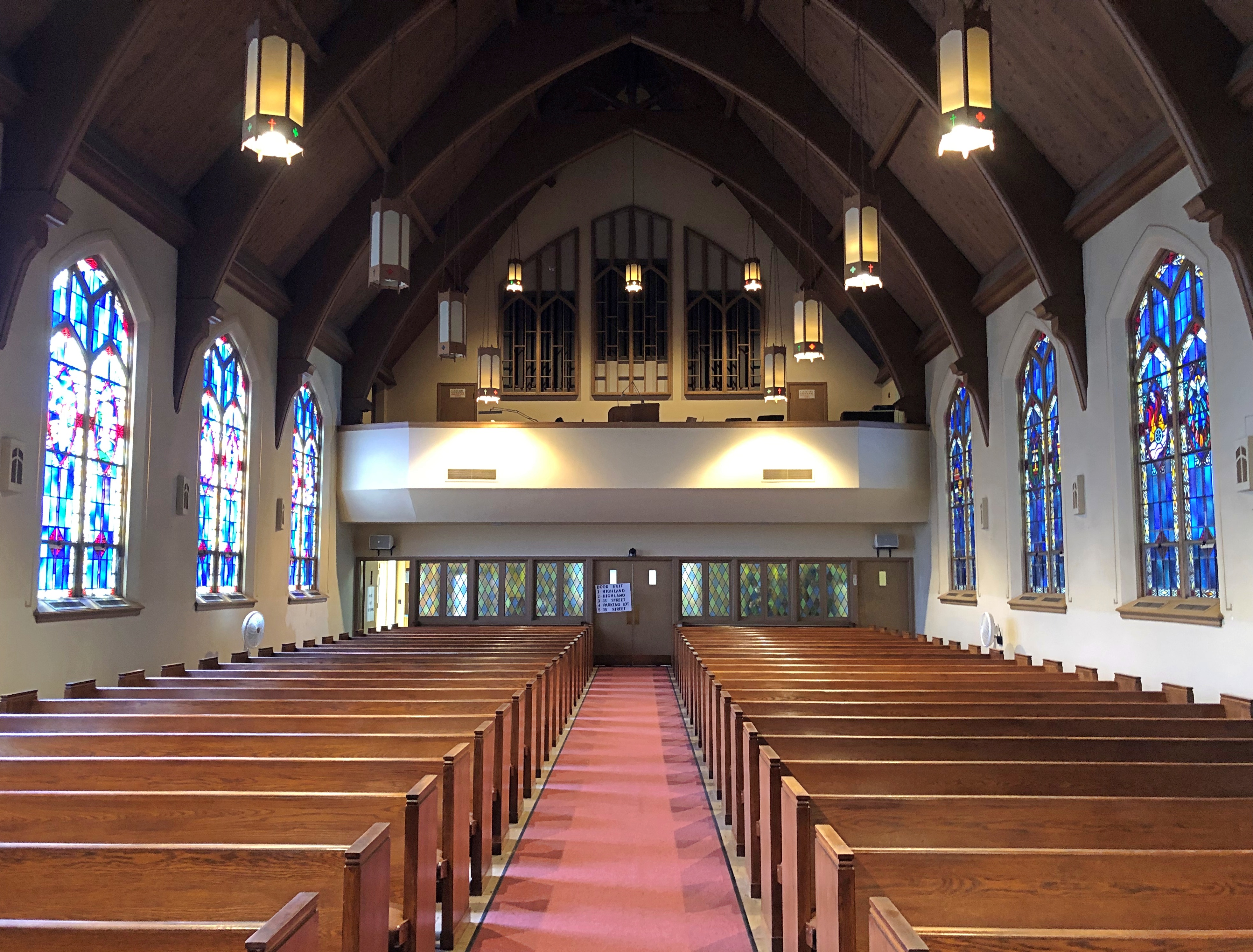
Also like St. Paul’s, a fine array of stained glass windows.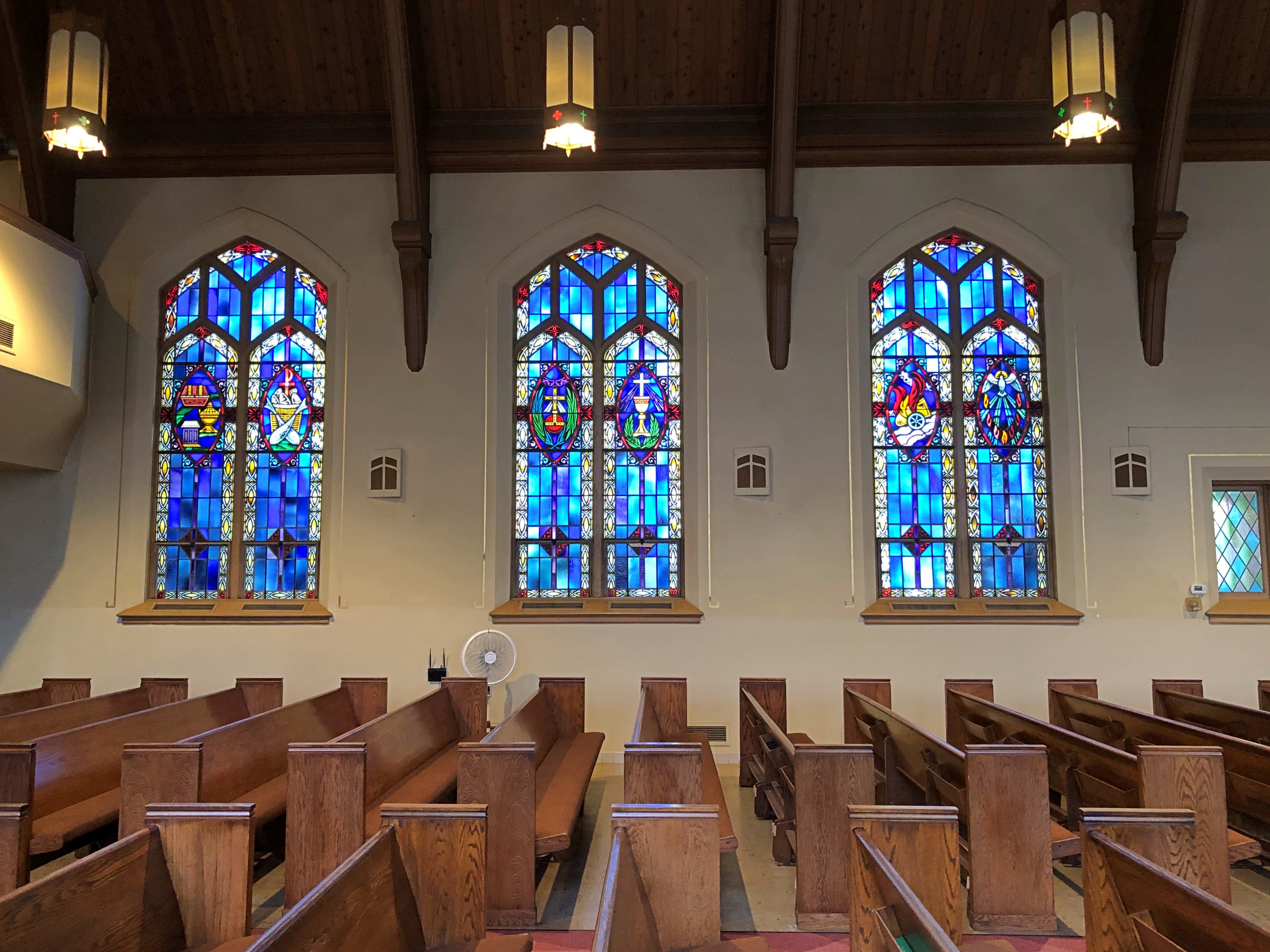
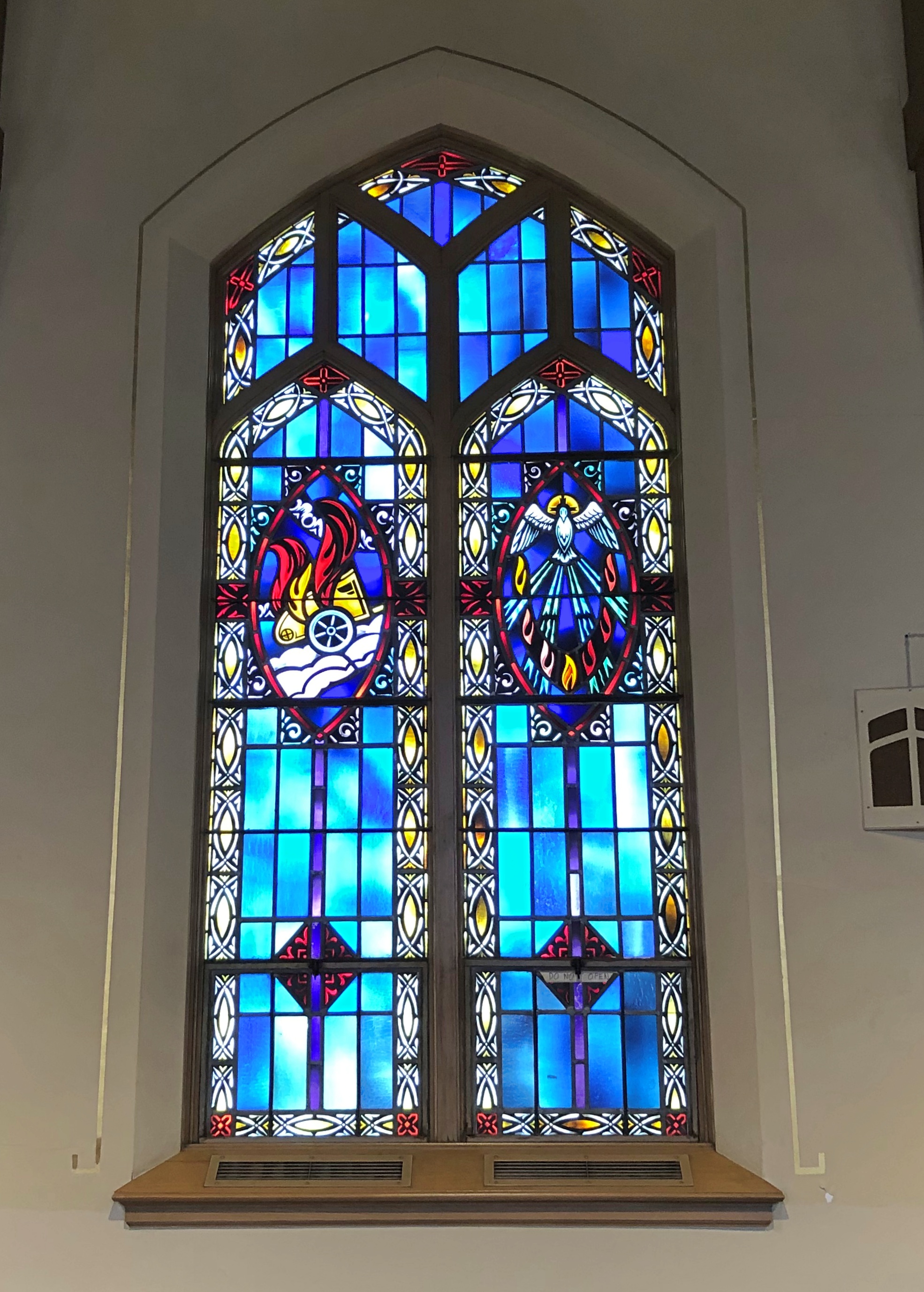
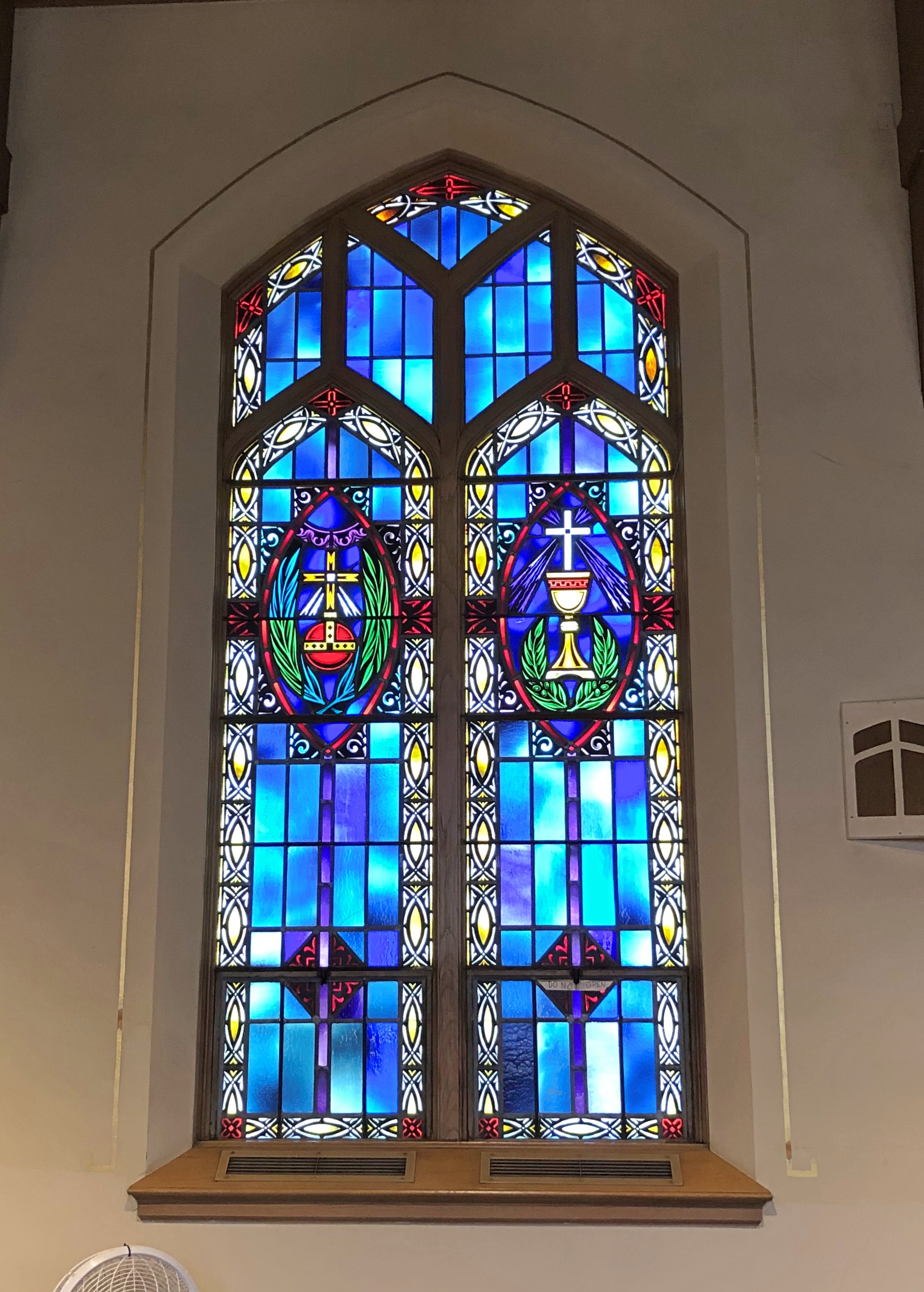
How often is the Serpent seen in this medium? Not sure how often. Note the nick in the fruit of the tree of knowledge.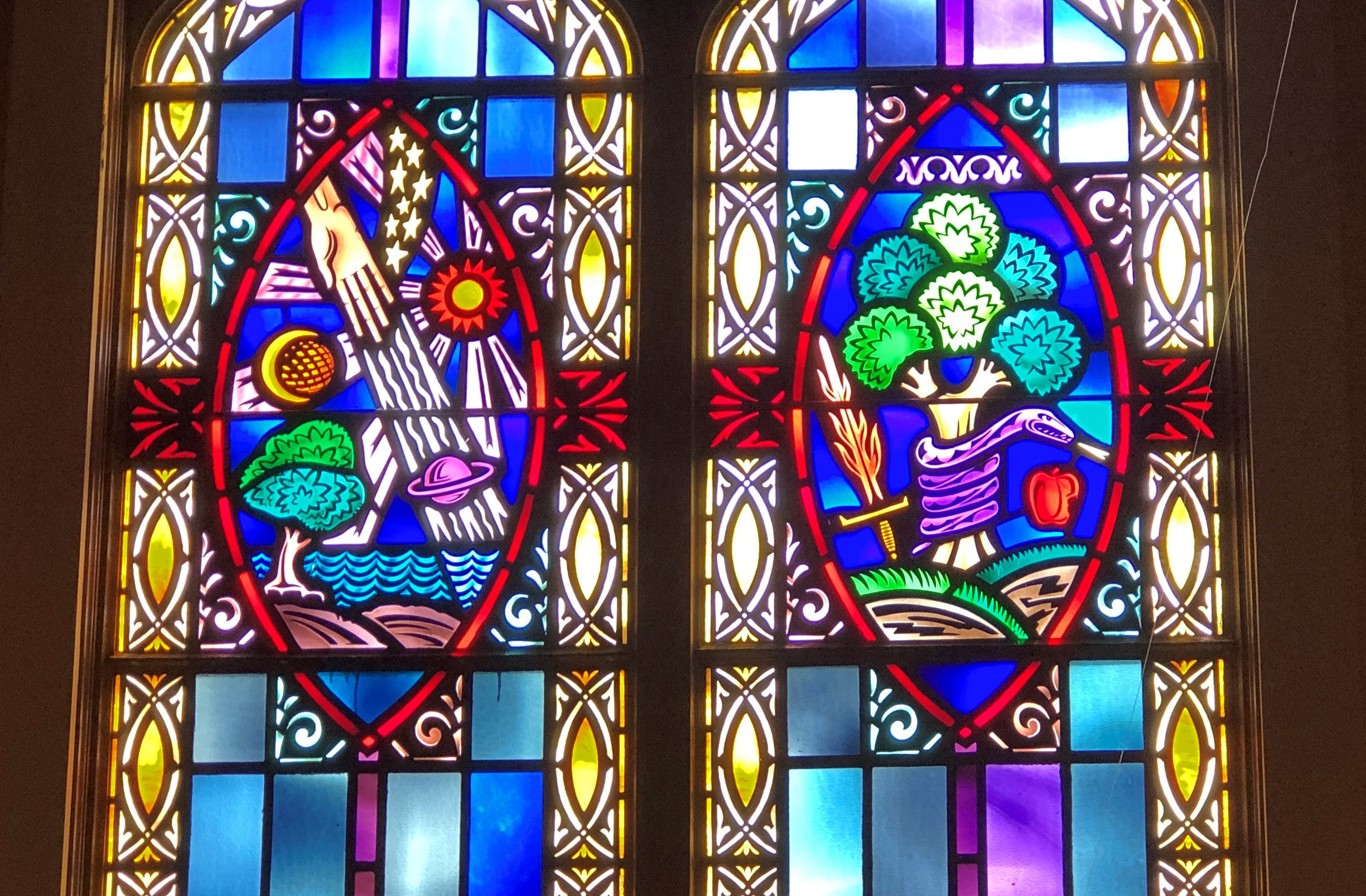
The church and the house are connected via a small room. The church bought the house long ago, and most of the first floor is church offices. The upper floors are closed for the ongoing restoration.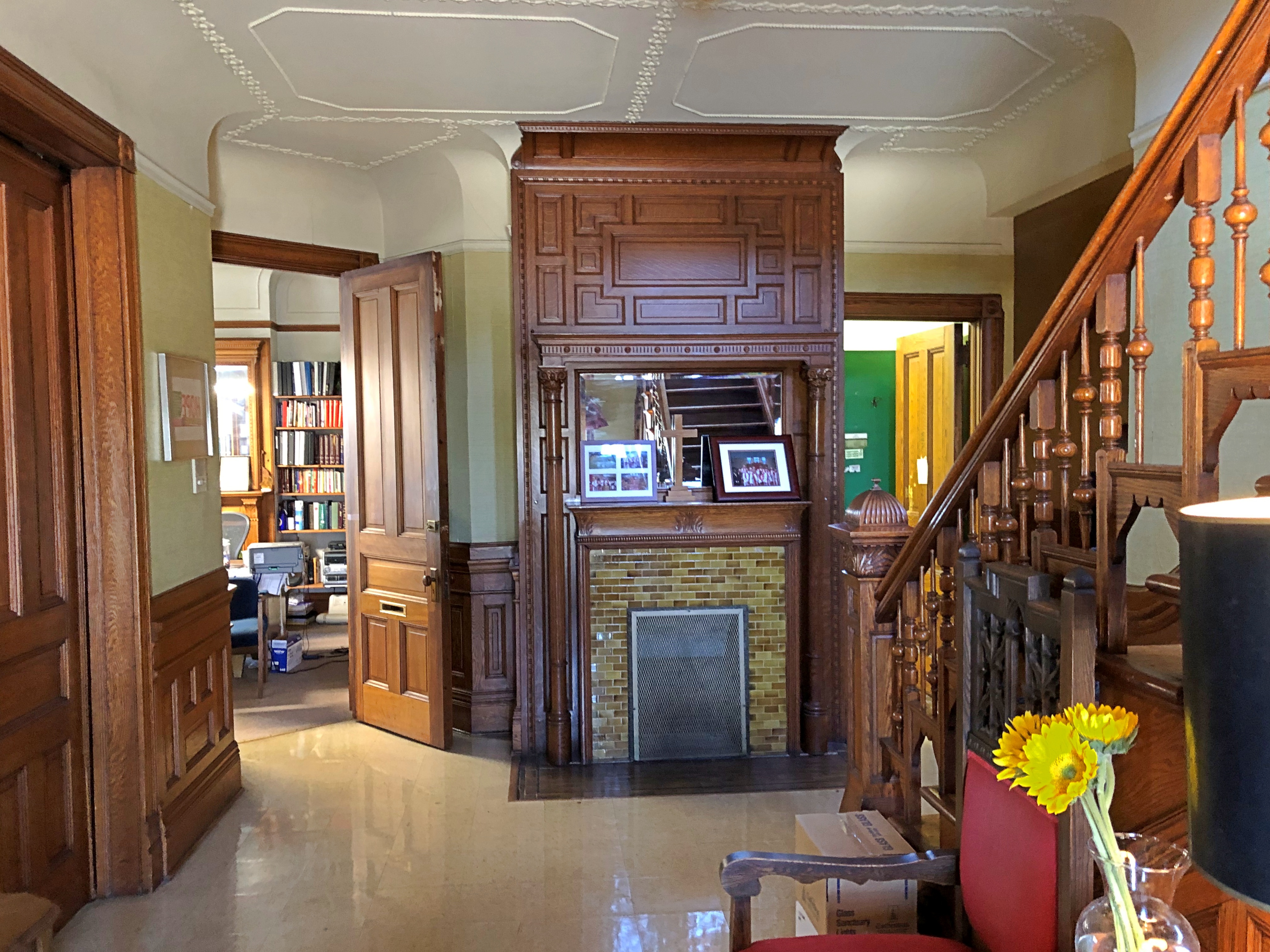
I took an interest in the fireplaces.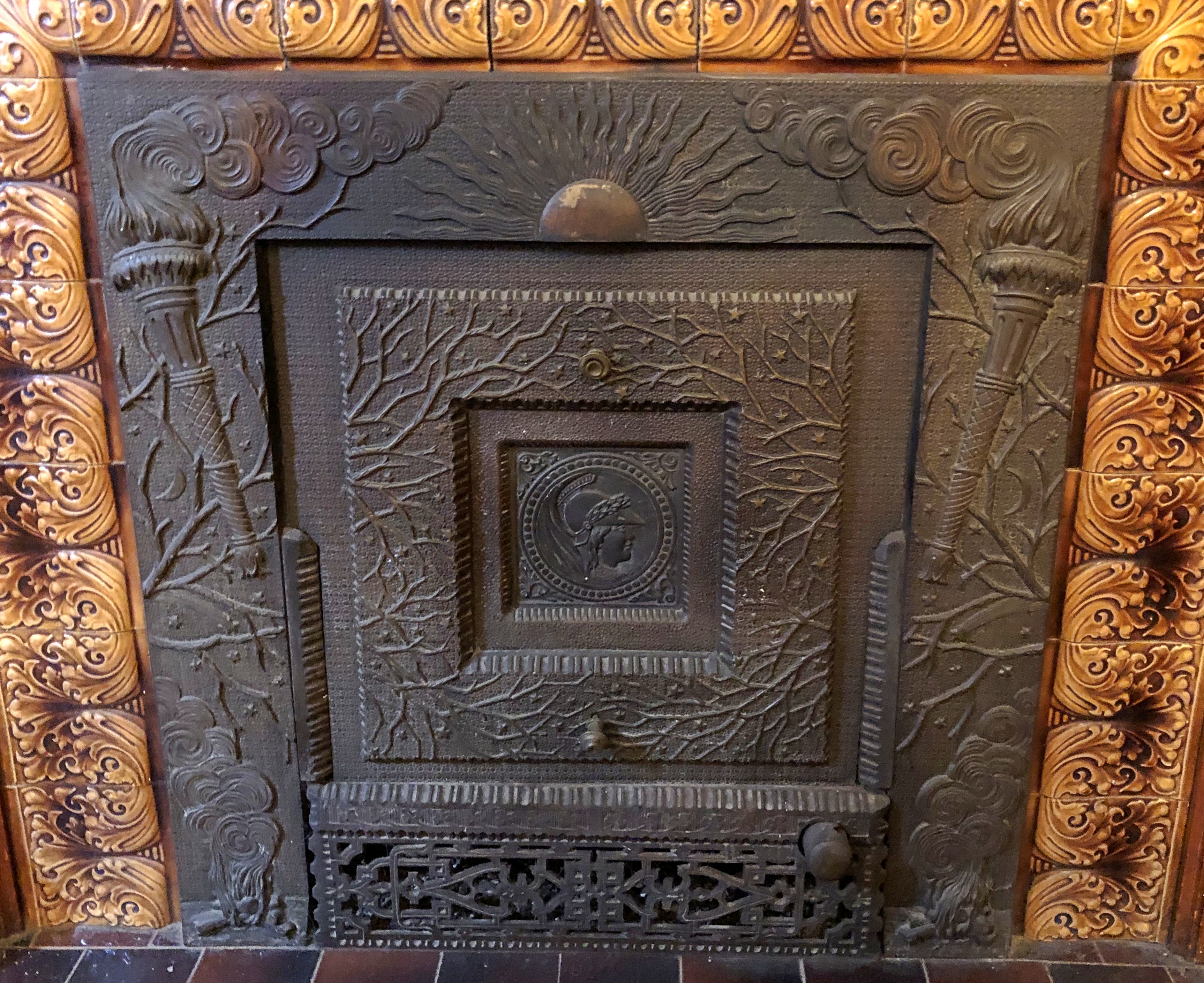
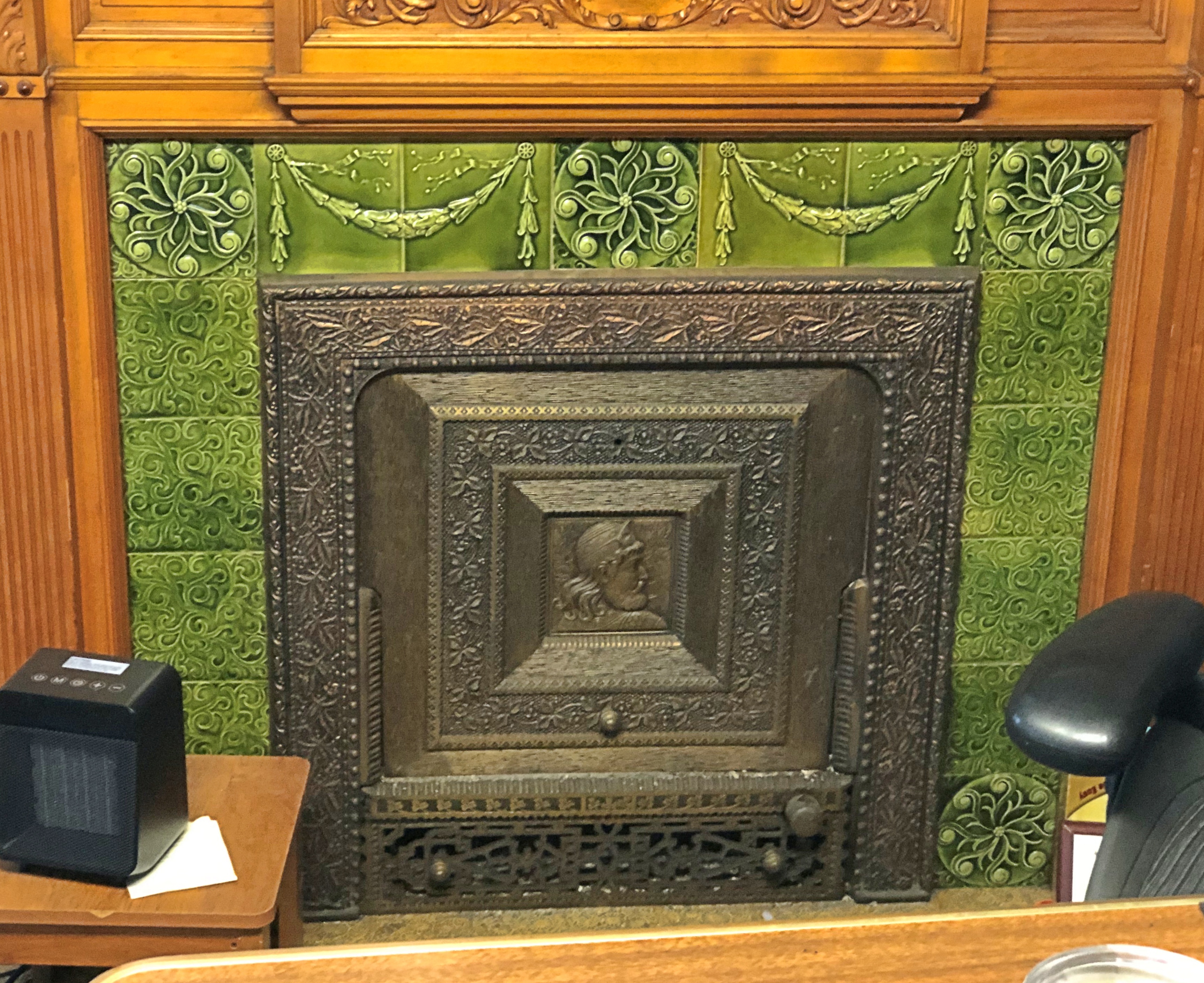
Artful in their way as the stained glass.