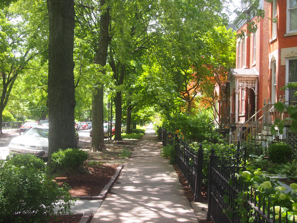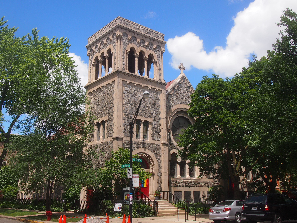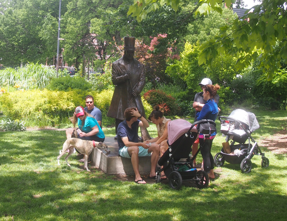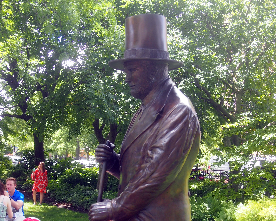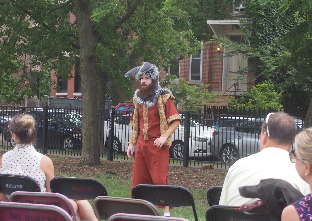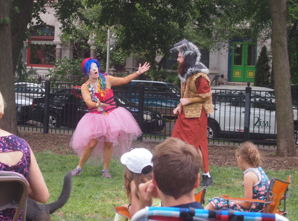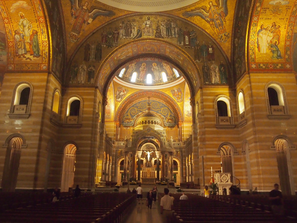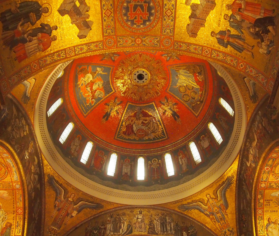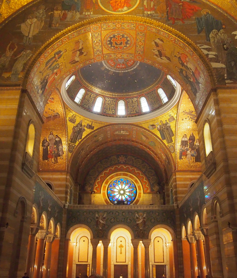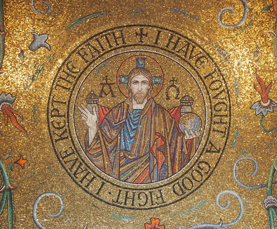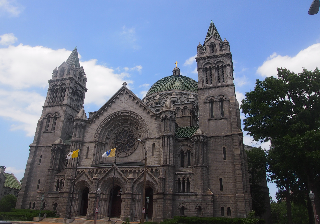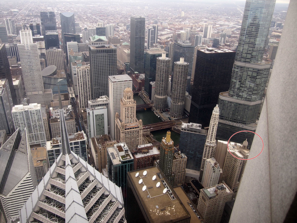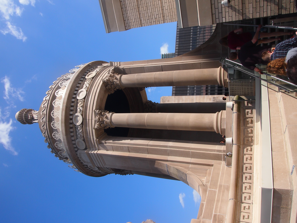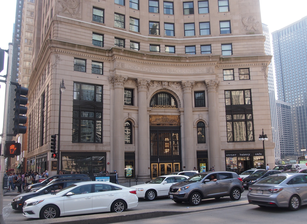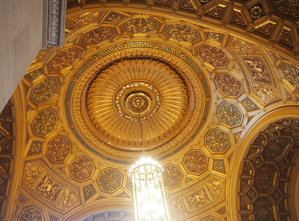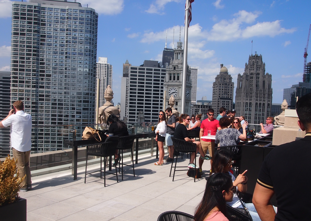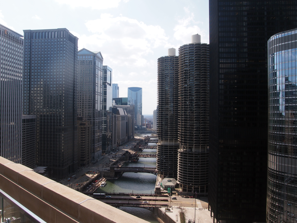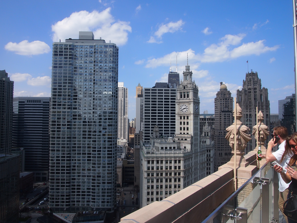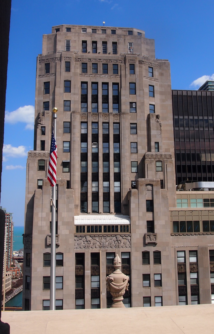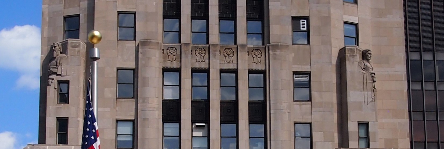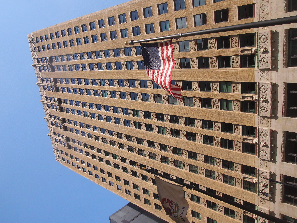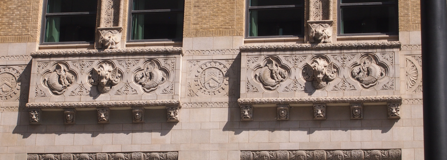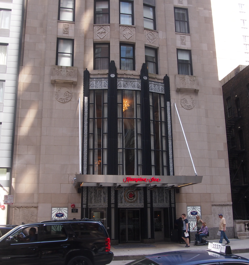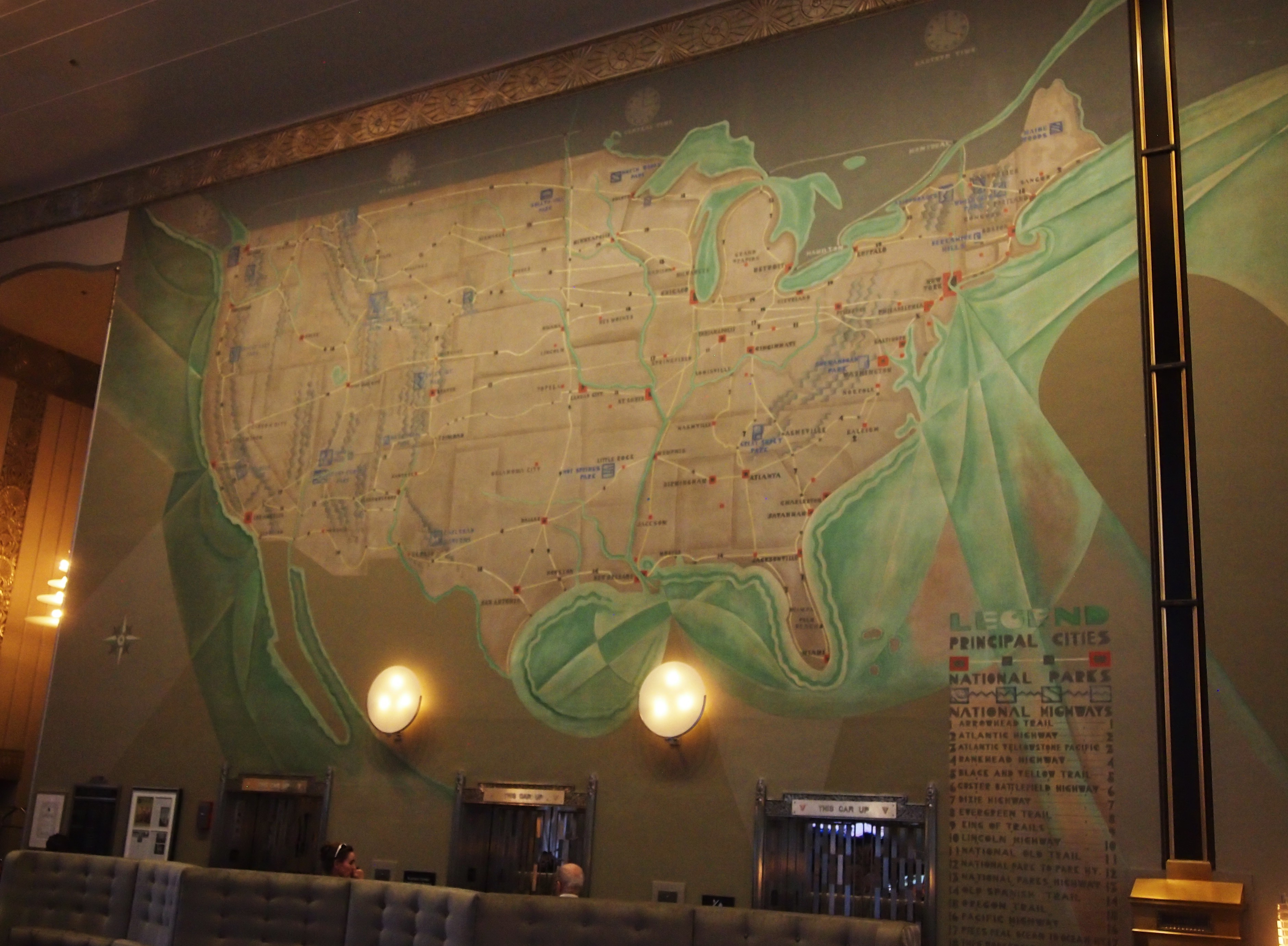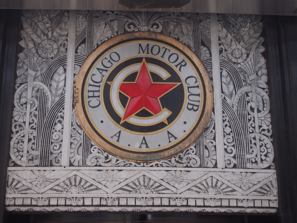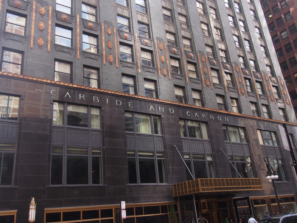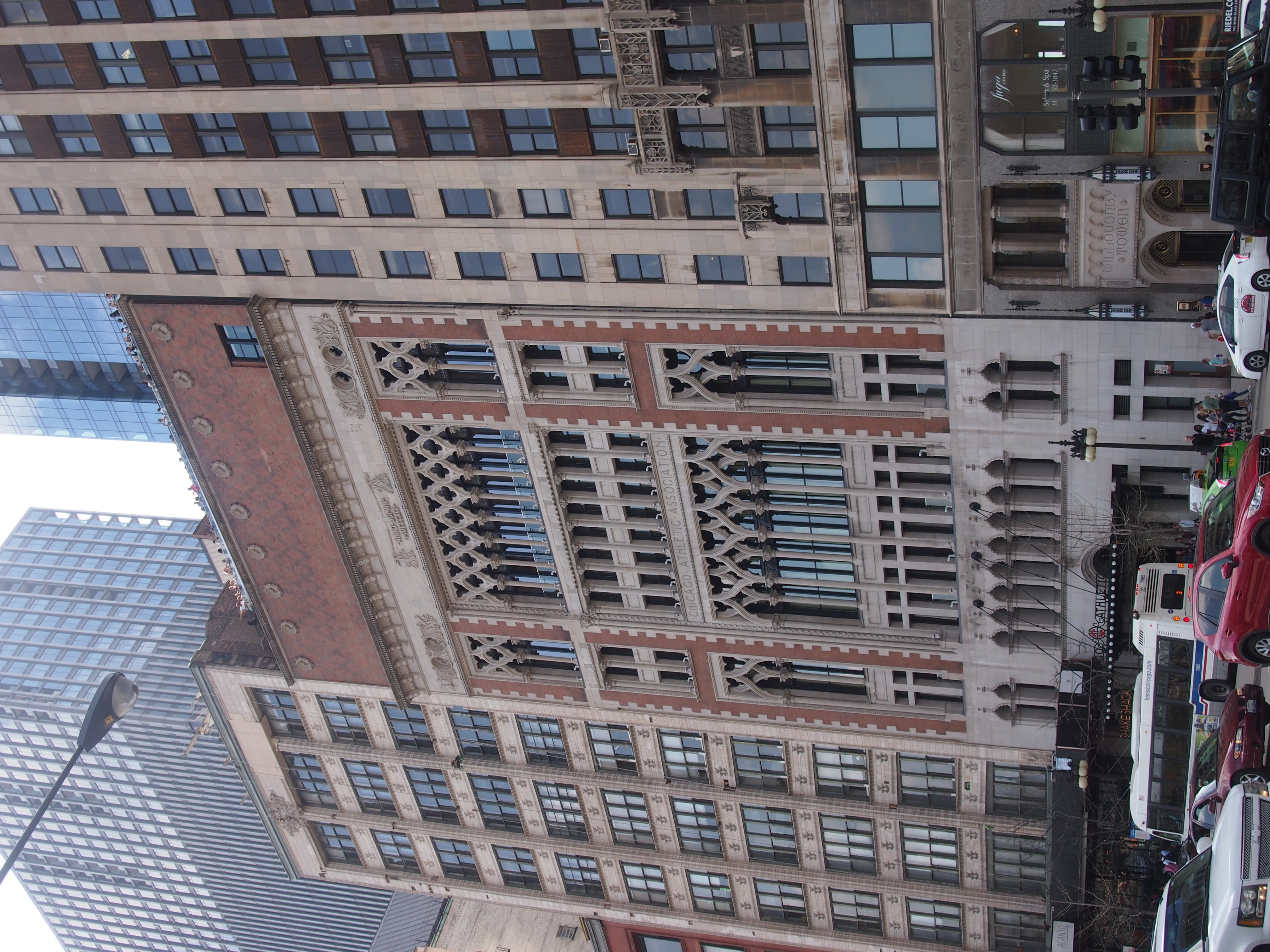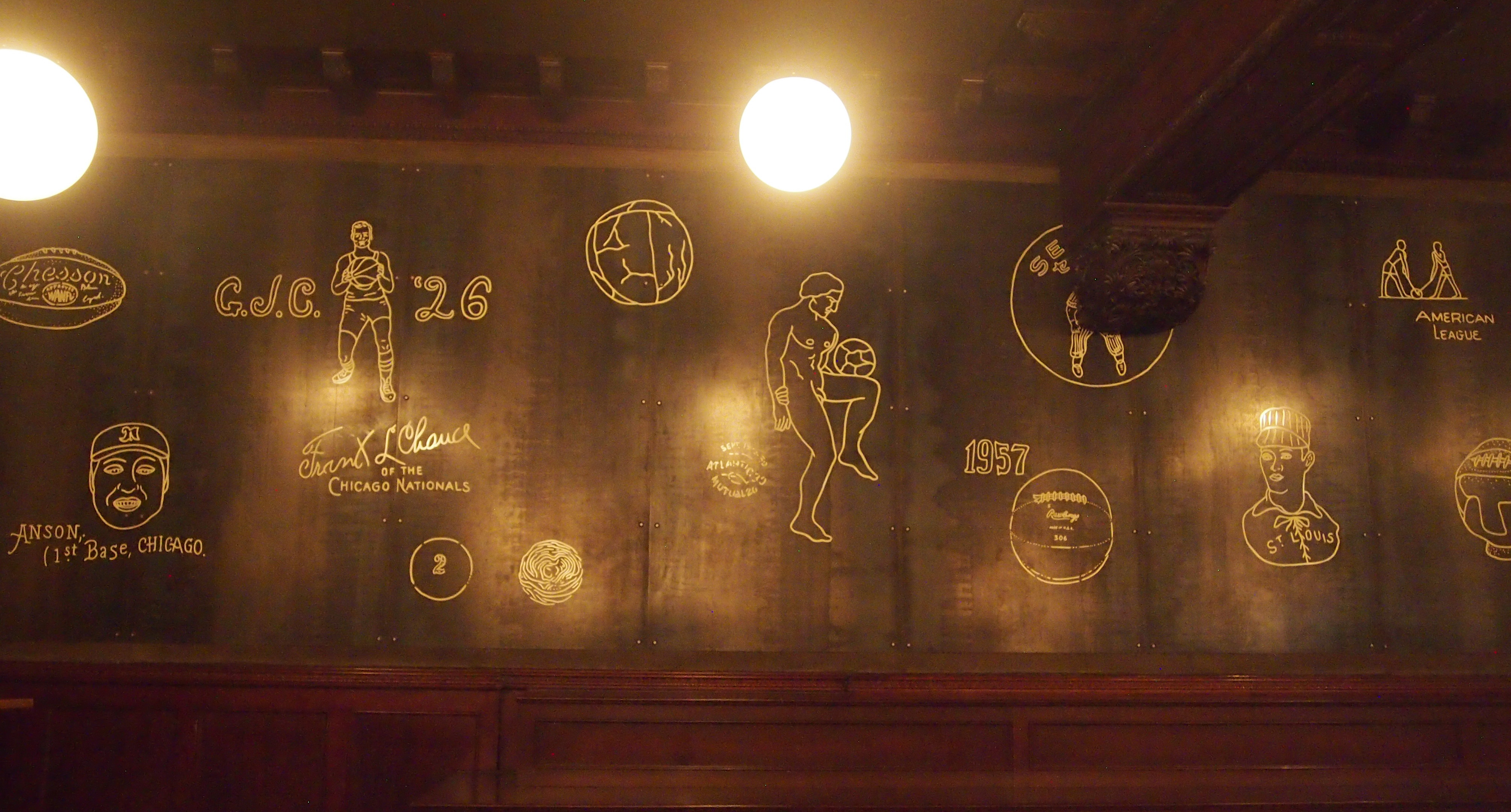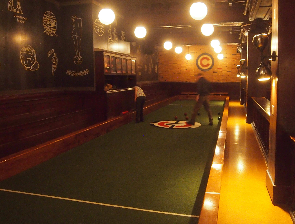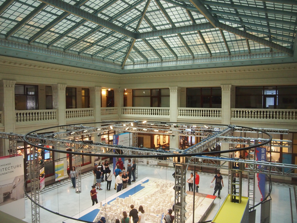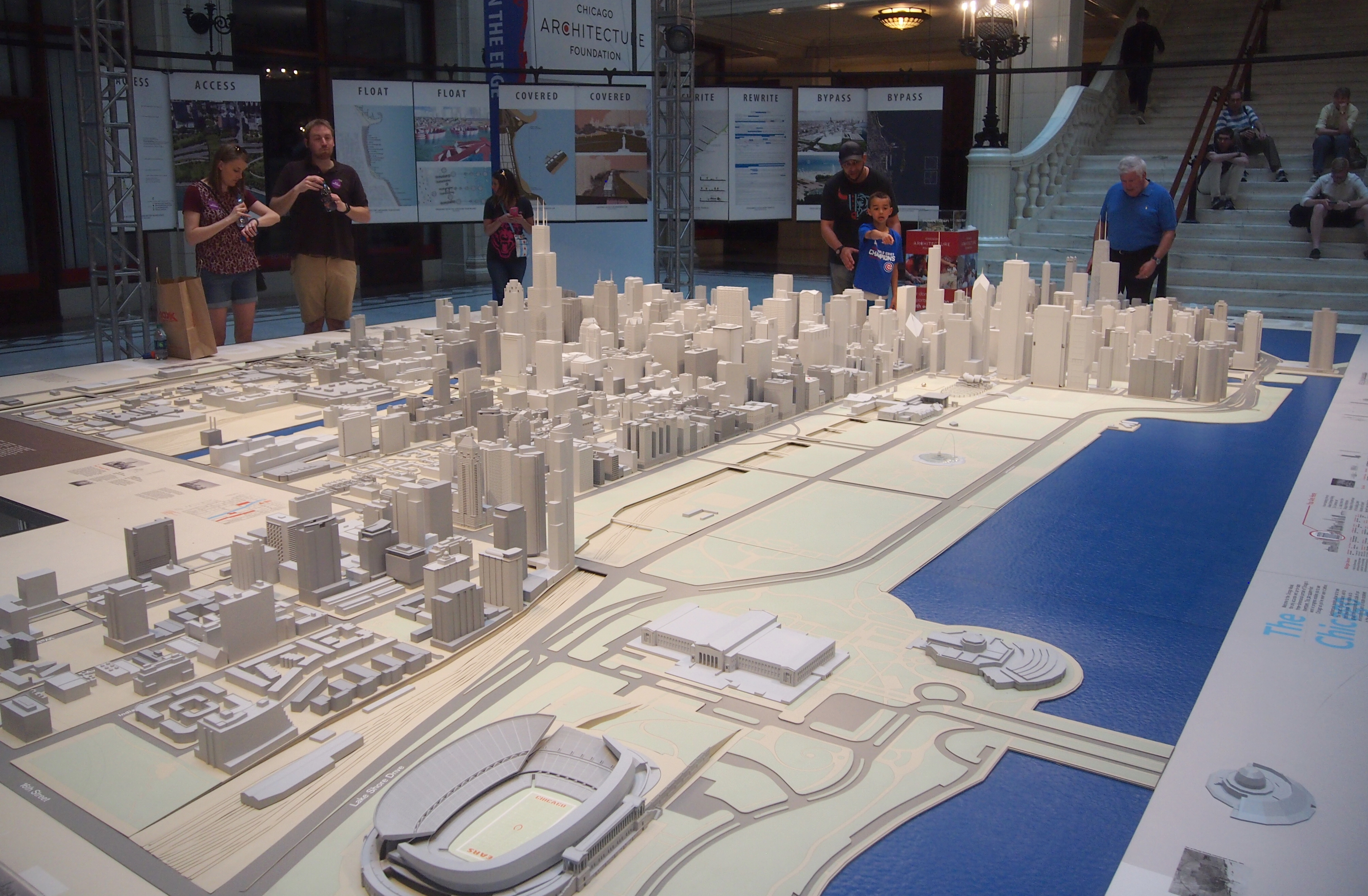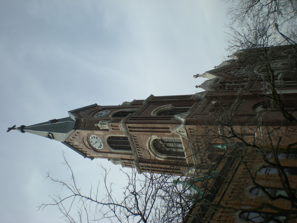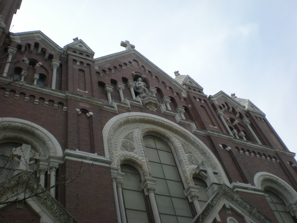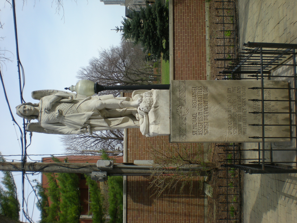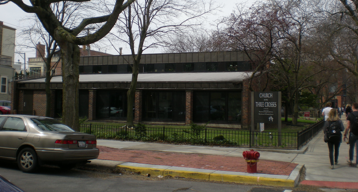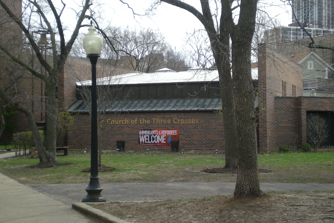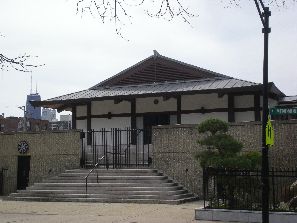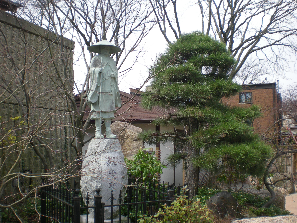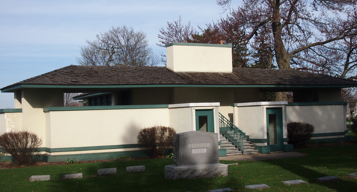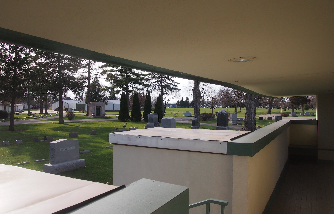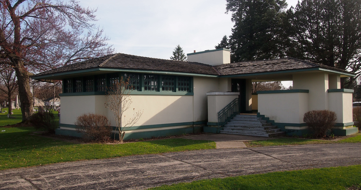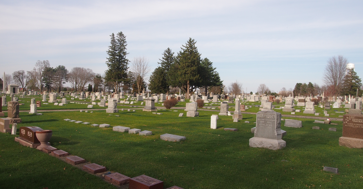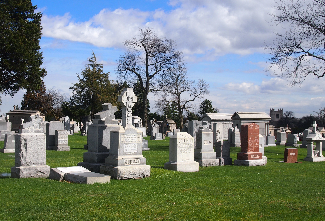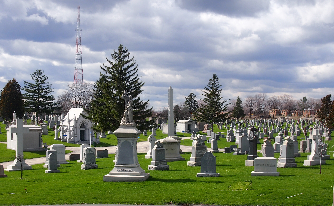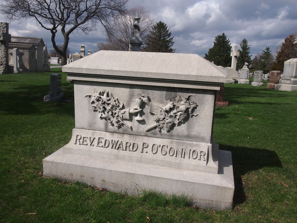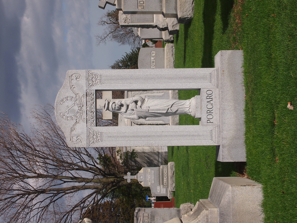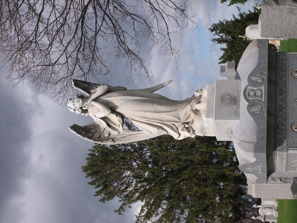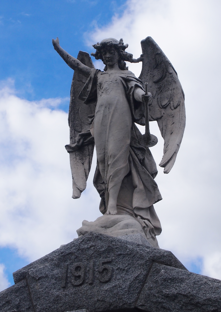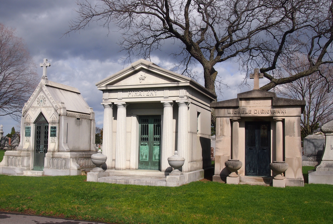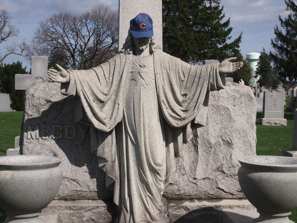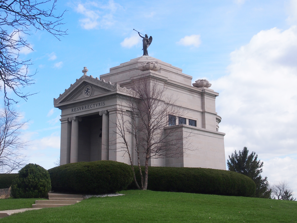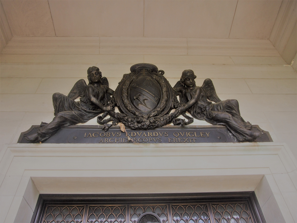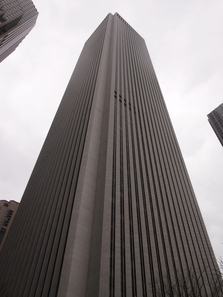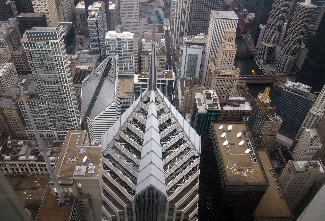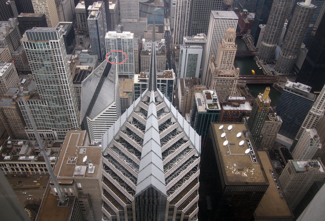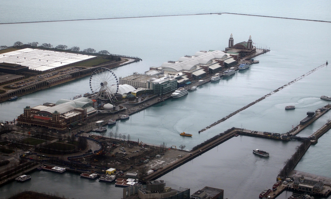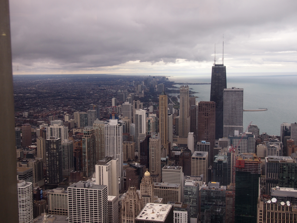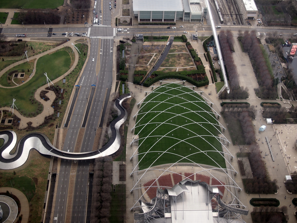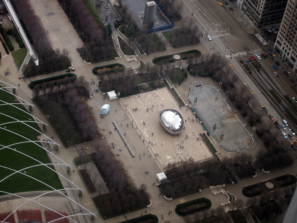On Sunday I visited St. John Cantius, a Catholic parish church in what’s called the River West neighborhood, east of the Kennedy Expressway and west of the North Branch of the Chicago River. It’s easily accessible via the El, which is in fact a subway by the time you get near St. John Cantius.
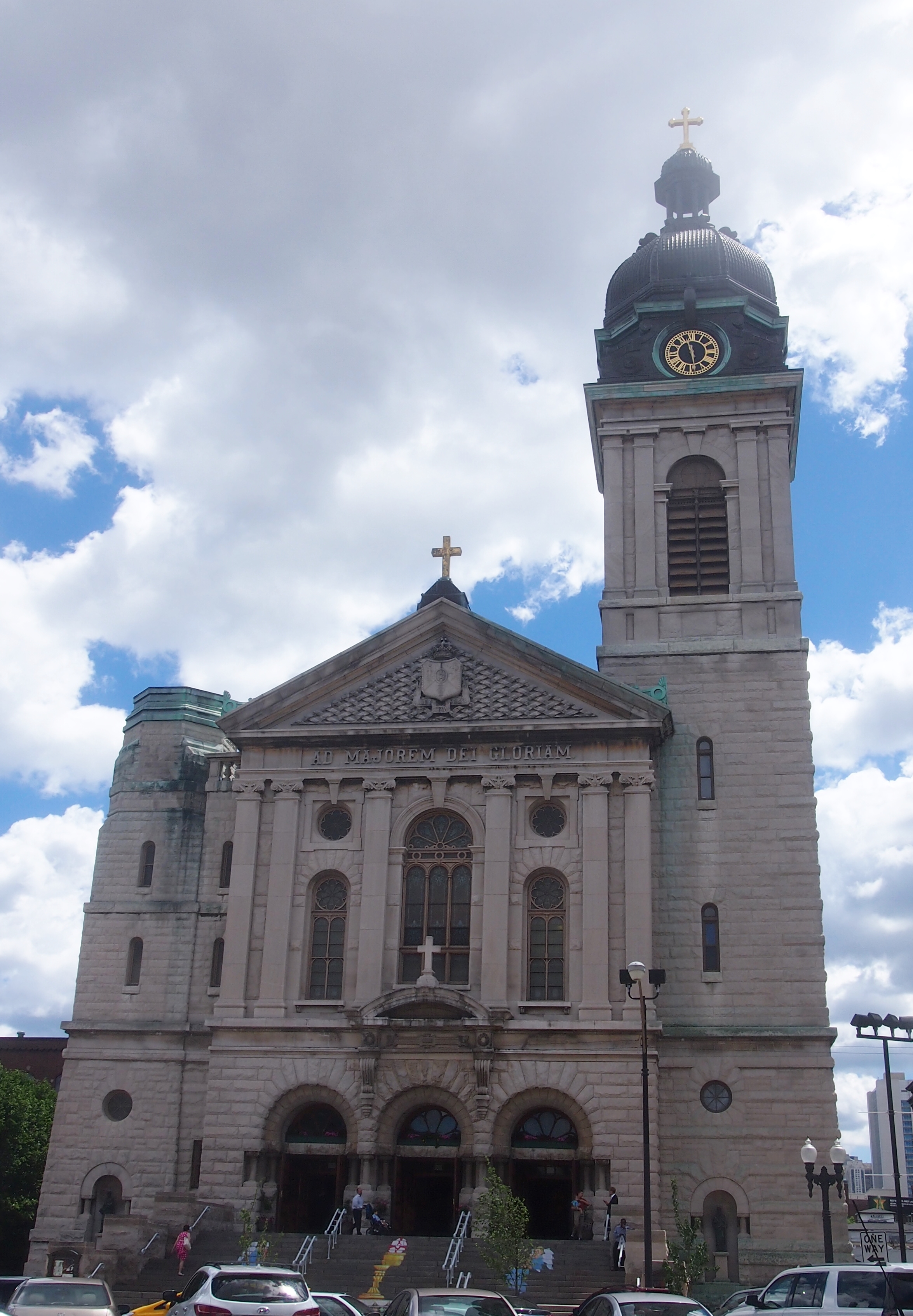 The church was part of a wave of Polish-style Catholic churches built in Chicago more than 100 years ago, as the local Polish population expanded mightily. I’d seen a few of these churches before — St. Adalbert and St. Stanislaus Kostka, for instance — but not this one.
The church was part of a wave of Polish-style Catholic churches built in Chicago more than 100 years ago, as the local Polish population expanded mightily. I’d seen a few of these churches before — St. Adalbert and St. Stanislaus Kostka, for instance — but not this one.
“Designed by Adolphus Druiding and completed in 1898, St. John Cantius Church took five years to build,” the church web site says. “The imposing 130 ft. tower is readily seen from the nearby Kennedy Expressway.”
 “The unique baroque interior has remained intact for more than a century and is known for both its opulence and grand scale — reminiscent of the sumptuous art and architecture of 18th-century Krakow. In 2012, St. John’s completed an ambitious restoration, returning the lavish interior to its original splendor.”
“The unique baroque interior has remained intact for more than a century and is known for both its opulence and grand scale — reminiscent of the sumptuous art and architecture of 18th-century Krakow. In 2012, St. John’s completed an ambitious restoration, returning the lavish interior to its original splendor.”
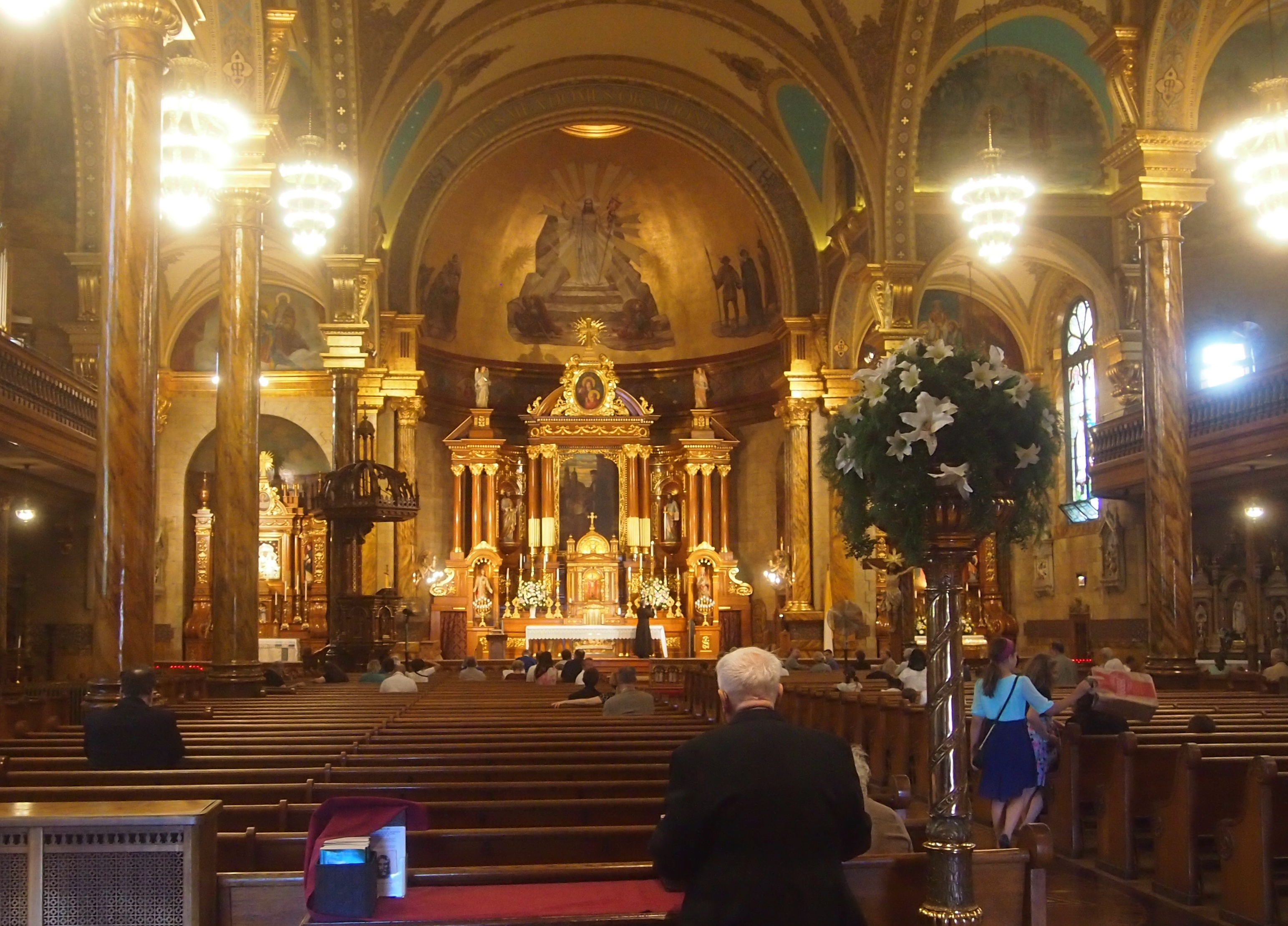
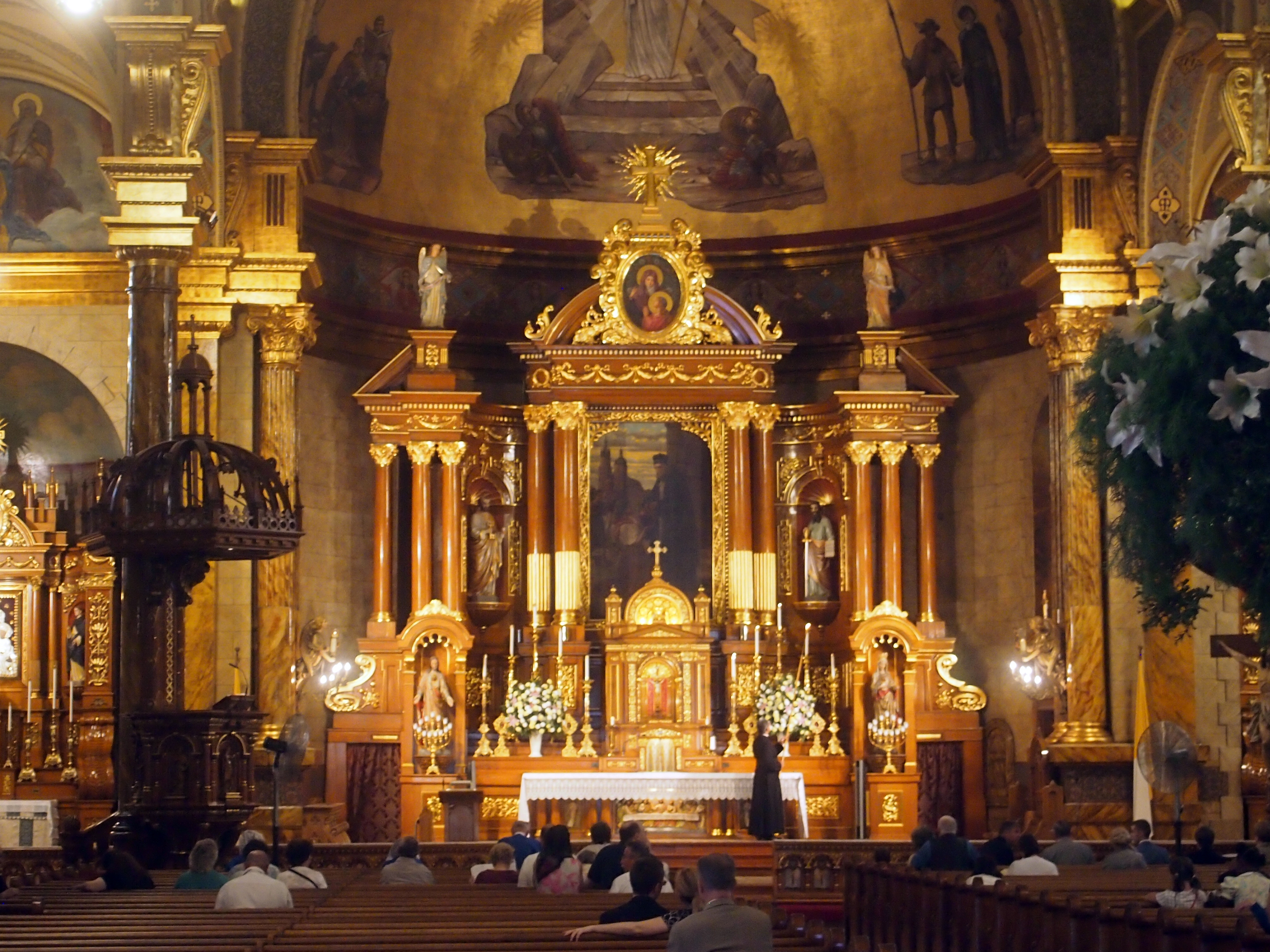 I also wanted to visit so I could hear a Latin mass, or part of one anyway. According to the church bulletin, I arrived in time for the Extraordinary Form of the Mass (Tridentine High Mass in Latin). Actually I was a little early, so I sat for a while in a back pew and admired the interior, as a pleasant wind blew in through the main doors and on my back, adding additional texture to the experience.
I also wanted to visit so I could hear a Latin mass, or part of one anyway. According to the church bulletin, I arrived in time for the Extraordinary Form of the Mass (Tridentine High Mass in Latin). Actually I was a little early, so I sat for a while in a back pew and admired the interior, as a pleasant wind blew in through the main doors and on my back, adding additional texture to the experience.
By the time the mass began, the sizable church was fairly full, though not packed, with a diversity of ages. I haven’t seen that many women cover their heads in quite a while, including some elaborate lace coverings.
Soon the church was filled with music. I was sitting in the back and couldn’t see the choir or the other musicians up in the balcony, but I surely did hear them. I’ve had only spotty exposure to sacred music, but that didn’t keeping me from understanding how astonishingly good it was.
Much more impressive, it turned out, than the priests and their Latin, mainly because I wasn’t within hearing range of much of it. Mostly I heard a hum of words, a few of which I could pick out. Not that I would have understood all of it anyway. Some other time at some other mass I’ll sit closer. My impression is that Latin is a pleasing language to hear.
Regarding St. John Cantius’ music, the church says: “Our Sunday Masses regularly feature Gregorian chant, chanted by our schola cantorum and by the congregation. The parishioners of St. John Cantius are intent on preserving the choral traditions of the Roman Rite which gives Gregorian chant ‘pride of place.’
“Additionally, the people of St. John Cantius work to preserve the patrimony of liturgical music that comes from the Renaissance period and from the Viennese choral tradition. But our choirs also sing modern choral works that are consonant with the Roman tradition of sacred music.” More about the church’s music is on this short video.
