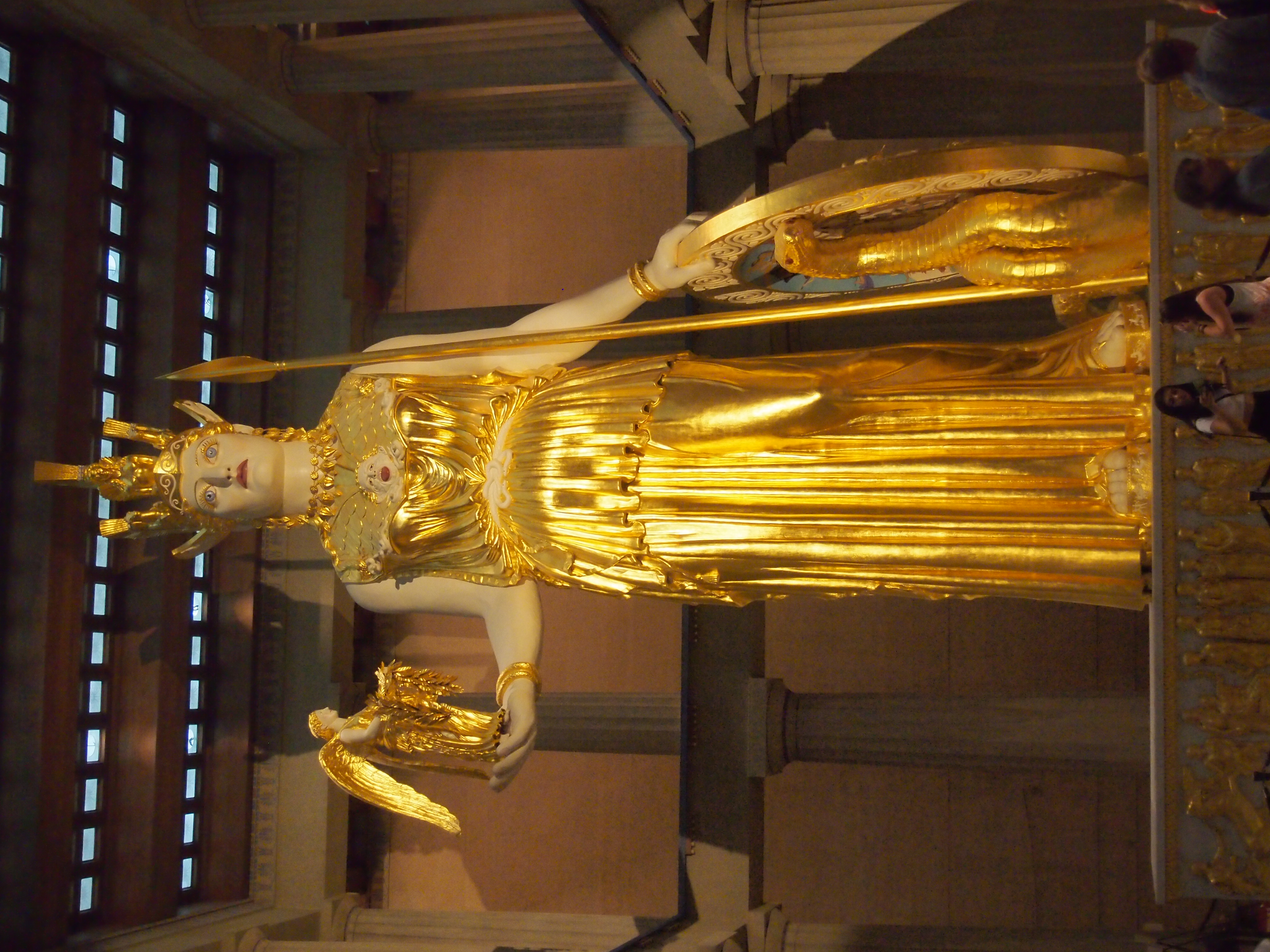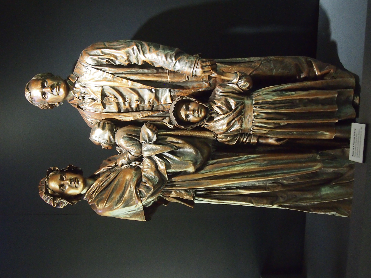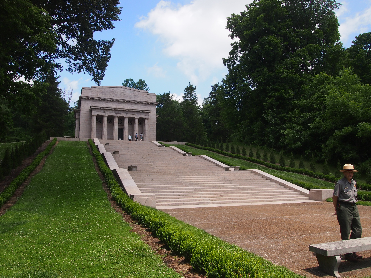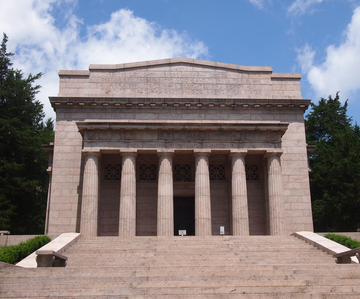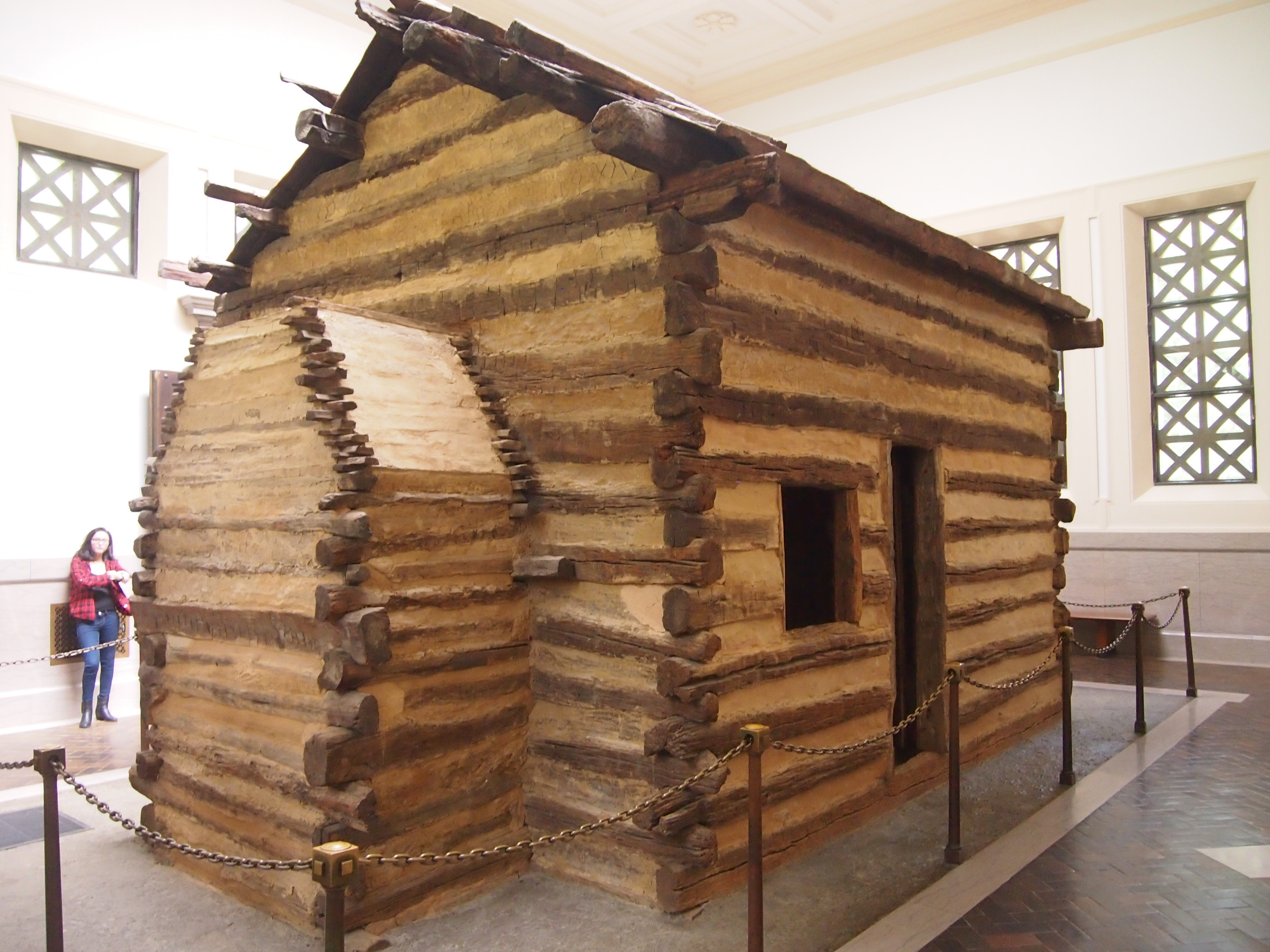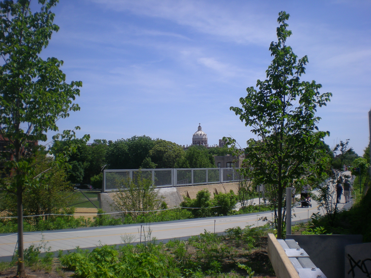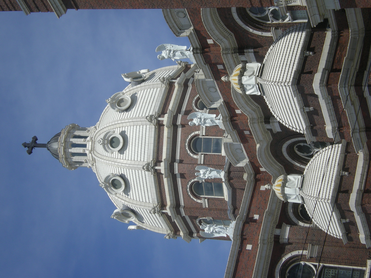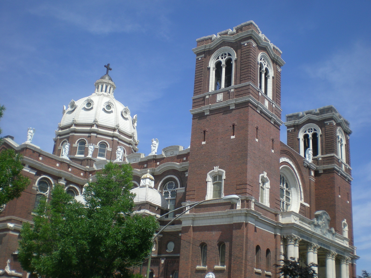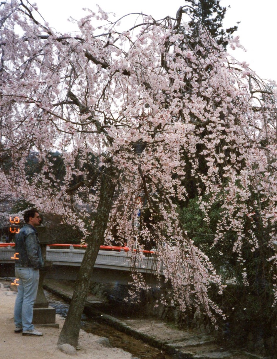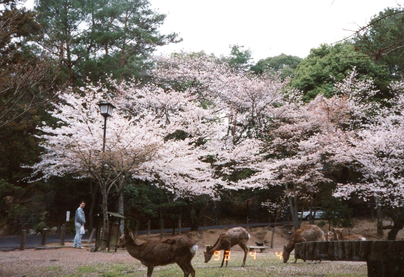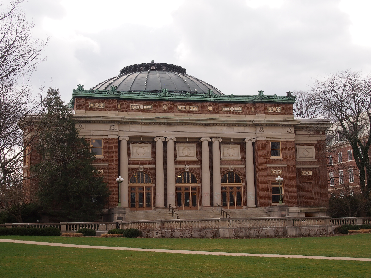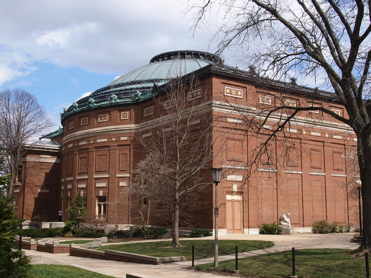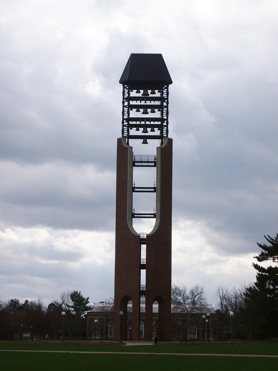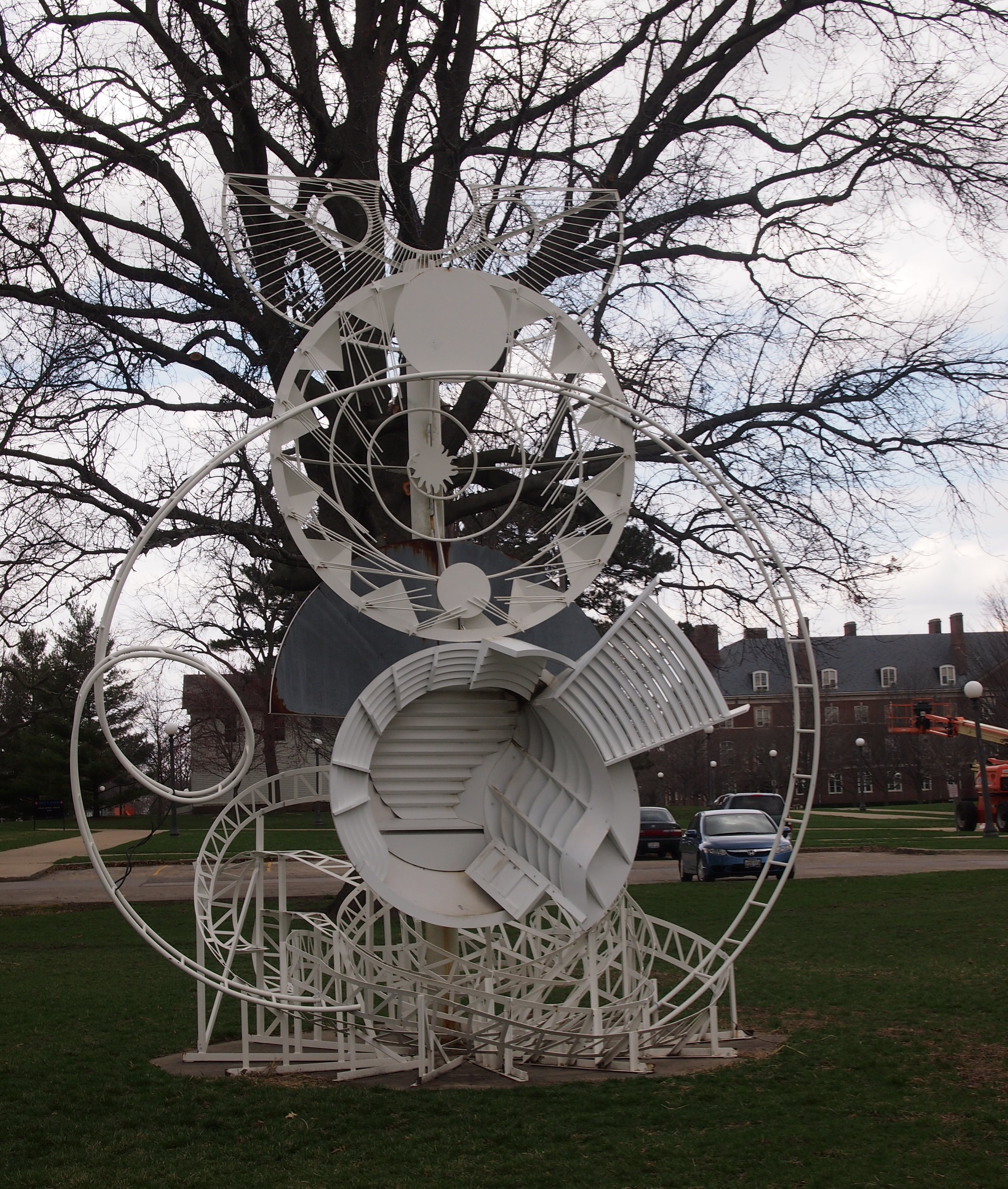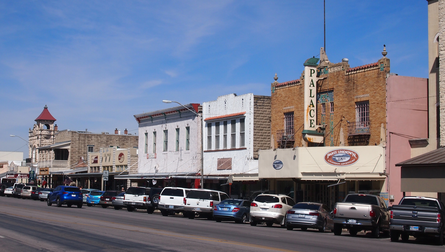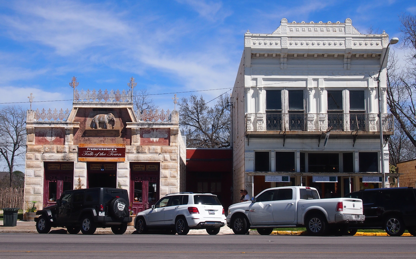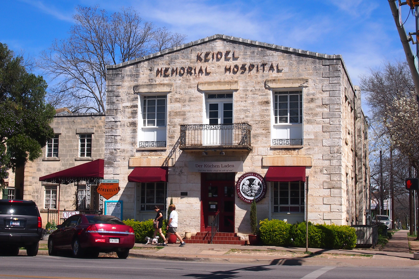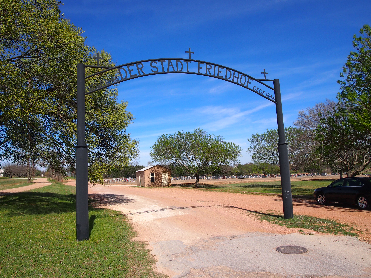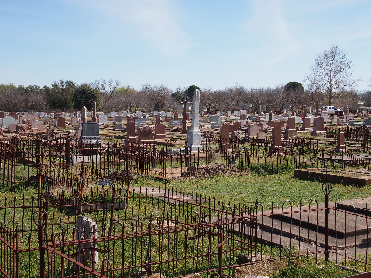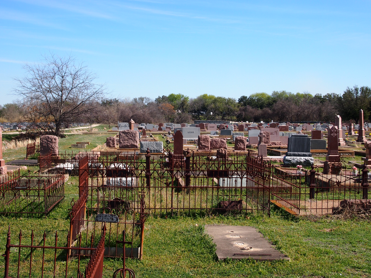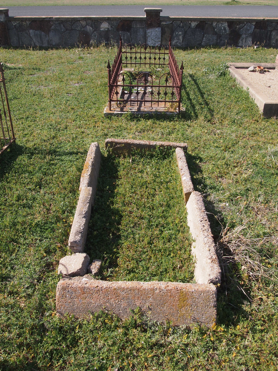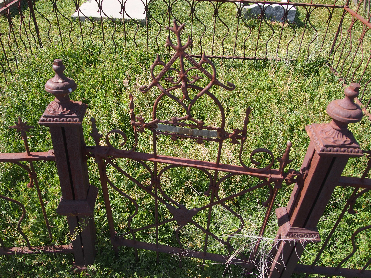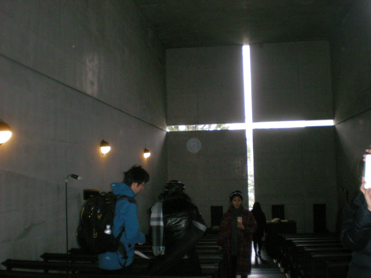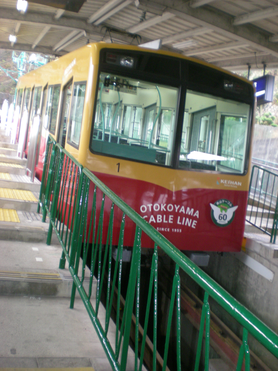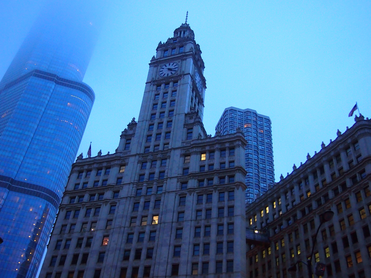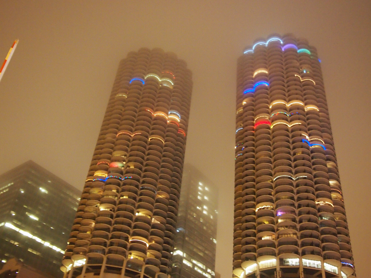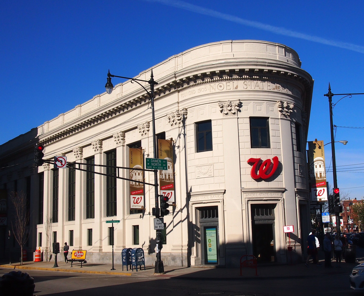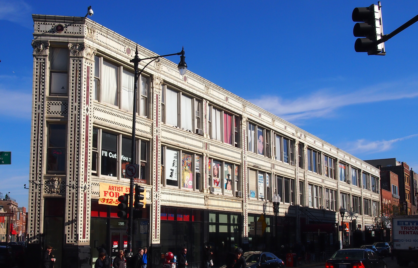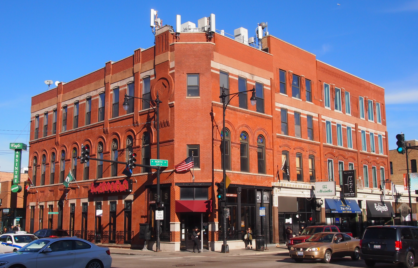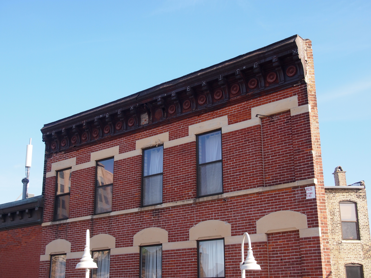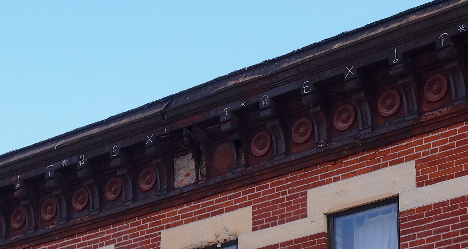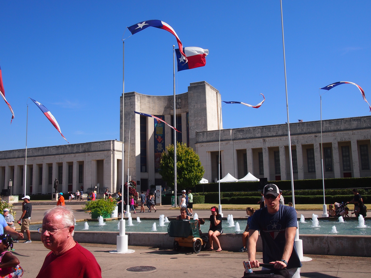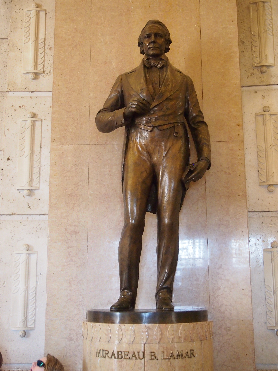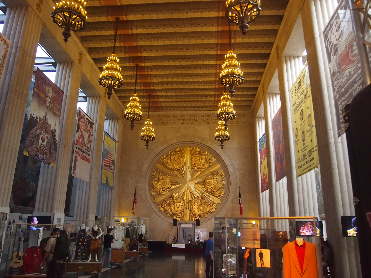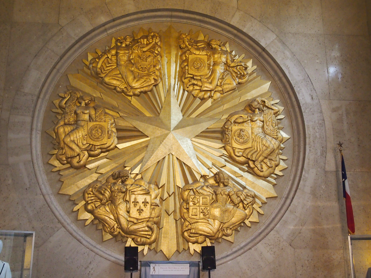Here’s my thought about Prime Day, which I’d never heard of before: I have enough stuff. I don’t need more stuff, certainly not from Amazon, unless the nonstore retail behemoth is willing to sell me (say) $20 gold pieces at face value.
On the other hand, I haven’t seen enough things, so Lincoln’s birthplace wasn’t enough in the way of monumental structures on the our trip, GTT 2016. Not at all. The very next day, we went to see the Parthenon in Nashville’s Centennial Park, after I queried Ann to make sure that she didn’t remember our visit eight years ago. This time, she will.
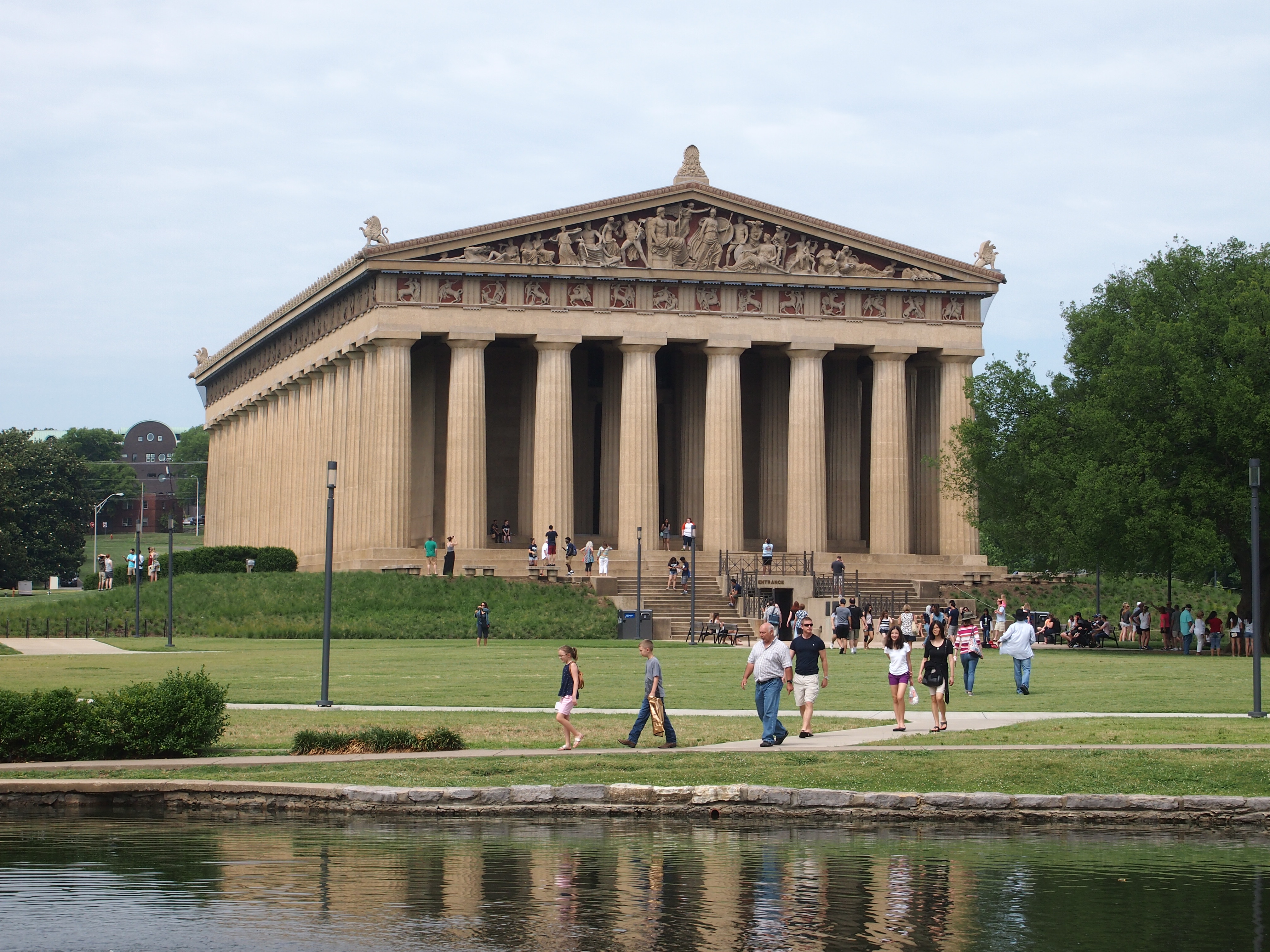 The Parthenon was as crowded on a Saturday morning in the summer, as you’d expect. It’s also the sort of place that inspires picture-taking.
The Parthenon was as crowded on a Saturday morning in the summer, as you’d expect. It’s also the sort of place that inspires picture-taking.
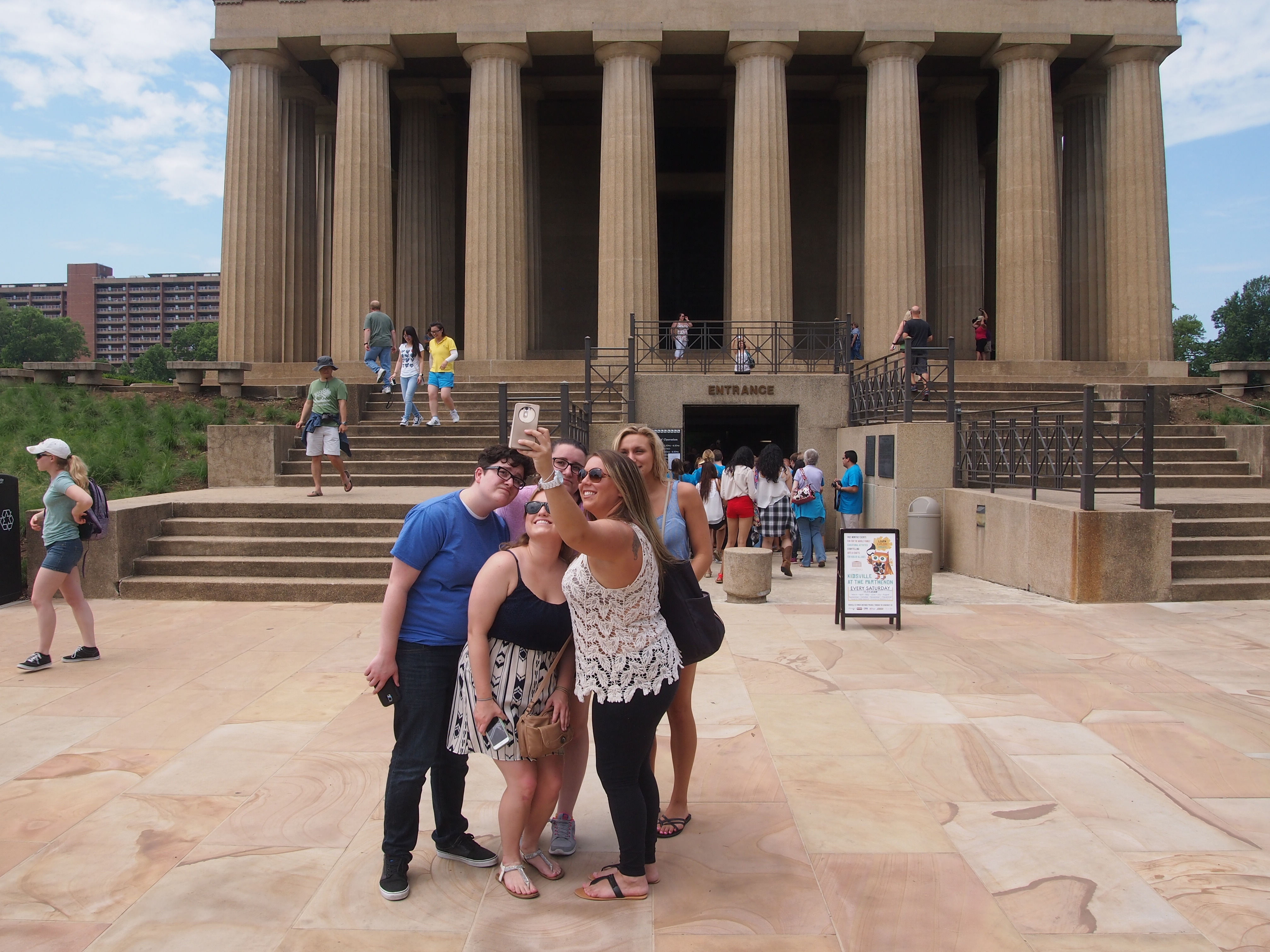
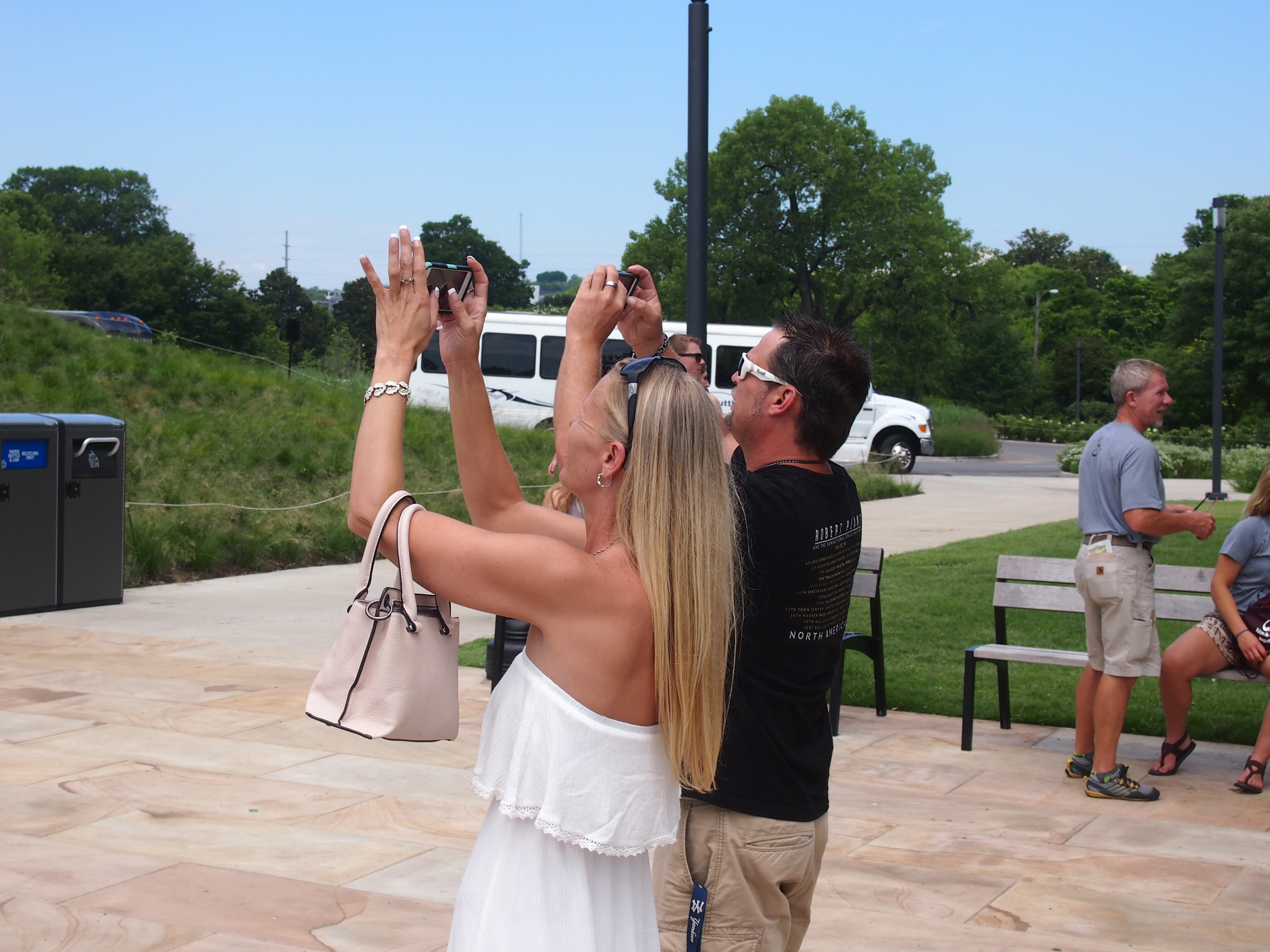 Since it’s well known, there’s little point in detailing the history of Nashville Parthenon — its origin as a temporary plaster building at the Tennessee Centennial Expo in 1897; the permanent sandstone replacement in the 1920s; and the addition of the monumental statue of Athena inside in 1990. But I will add something the late Dr. Ned Nabors told me — told the class I was in — about the columns.
Since it’s well known, there’s little point in detailing the history of Nashville Parthenon — its origin as a temporary plaster building at the Tennessee Centennial Expo in 1897; the permanent sandstone replacement in the 1920s; and the addition of the monumental statue of Athena inside in 1990. But I will add something the late Dr. Ned Nabors told me — told the class I was in — about the columns.
Each of the columns in the original Parthenon leans slightly inward, to give the appearance of being straight. That too is a well-known feature. If the columns were magically extended upward, they would converge about a mile and a half in the sky. Thus each column in the original was slightly different; each was carved to be unique.
In modern times, such uniqueness would be painfully expensive, so the columns of the Nashville Parthenon are exactly alike. To achieve the lean, the floor under part of each column is raised slightly. But enough to be apparent if you look down at the bases of the columns. Besides the building material, that’s one of the main differences between the original and the one in Nashville. (And that no one’s used Nashville’s to store gunpowder yet.)
Alan LeQuire’s Athena Parthenos, 42 feet tall and brightly painted, as the Greeks no doubt did saw her, commands the temple’s naos.
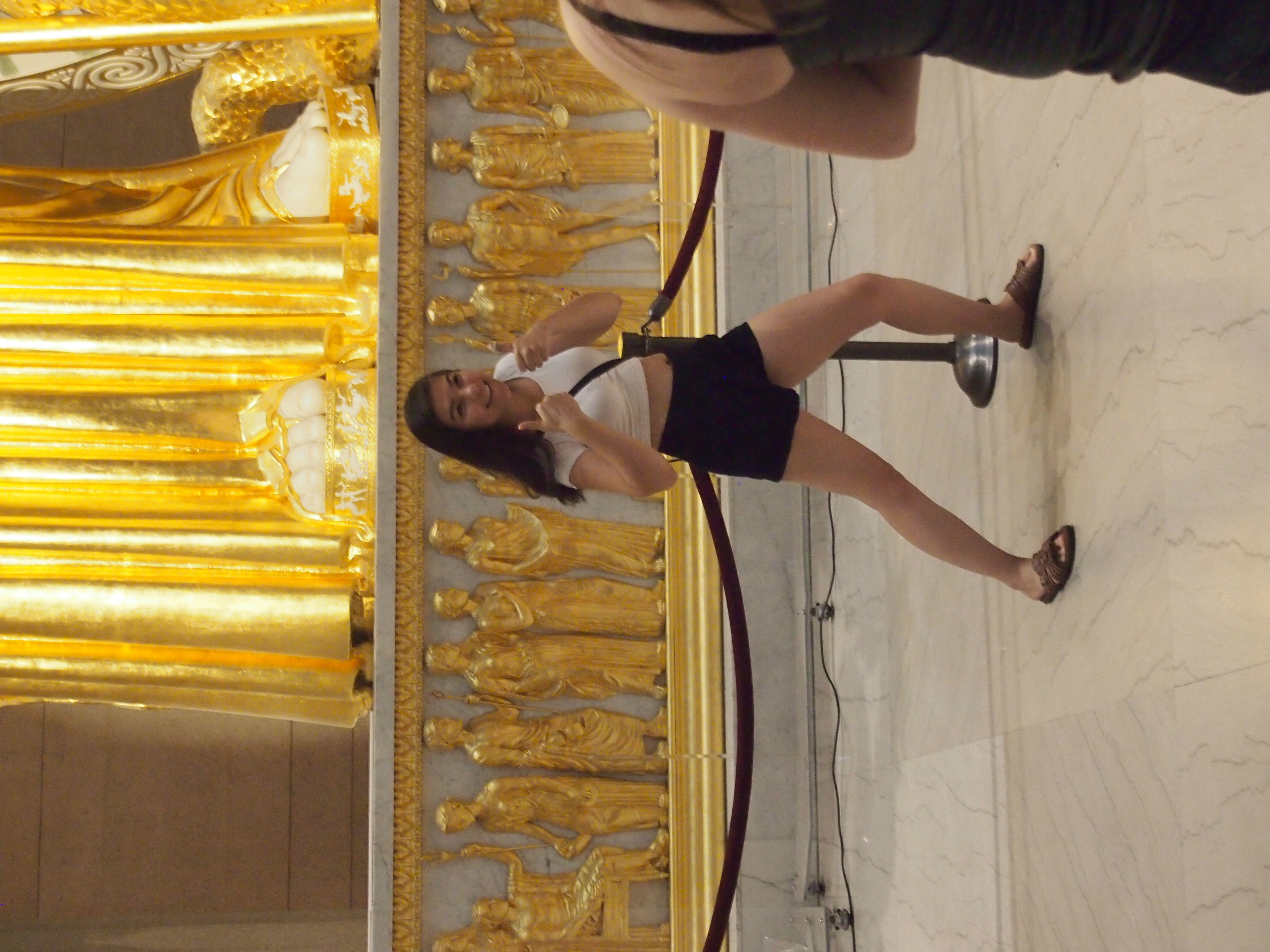
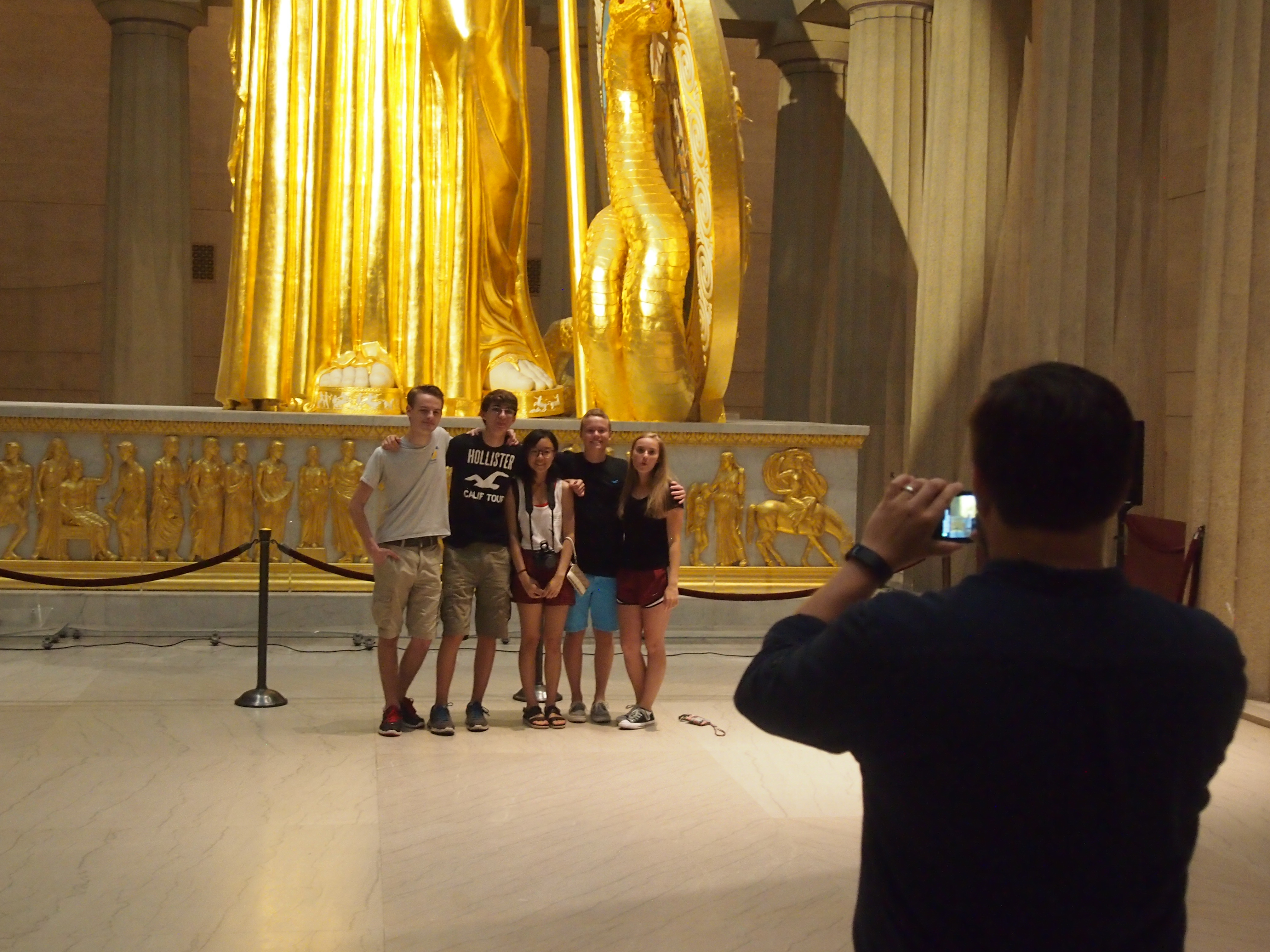
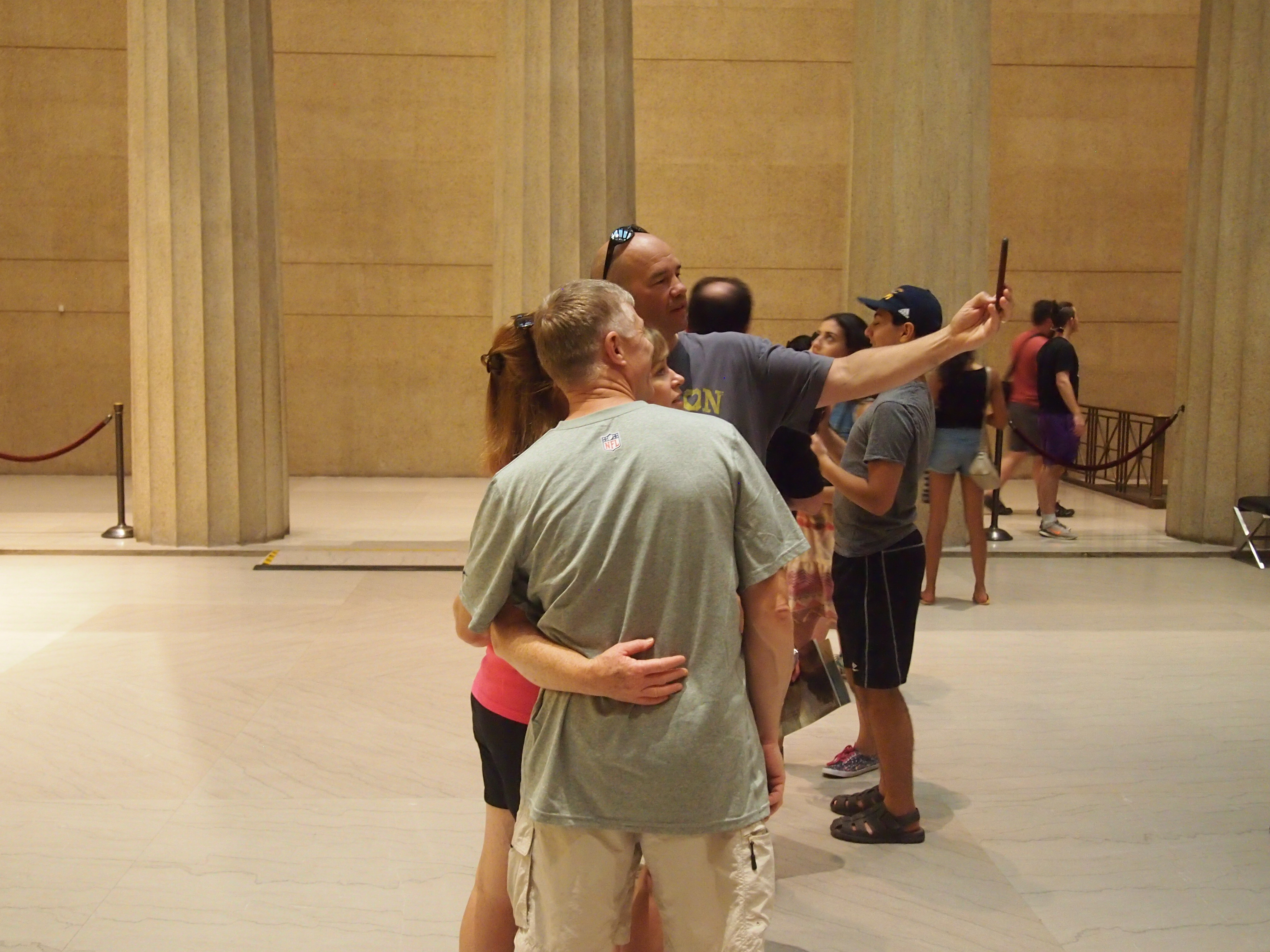 We also spent some time in the Parthenon’s lower level, looking at its collection of paintings, and the exhibit about the Tennessee Centennial Exposition. The expo celebrated the centenary of Tennessee’s 1796 statehood, though held in 1897 (like the Columbian Exposition of 1893, a year after the anniversary). Fittingly, the site of the expo later became Centennial Park.
We also spent some time in the Parthenon’s lower level, looking at its collection of paintings, and the exhibit about the Tennessee Centennial Exposition. The expo celebrated the centenary of Tennessee’s 1796 statehood, though held in 1897 (like the Columbian Exposition of 1893, a year after the anniversary). Fittingly, the site of the expo later became Centennial Park.
Ilene Jones Cornwell writes: “The Centennial Exposition, held May 1 through October 30, 1897, was ‘essentially a fair on a grand scale,’ wrote A. W. Crouch and H. D. Claybrook in Our Ancestors Were Engineers. Attractions included 12 large buildings featuring exhibits on the commercial, industrial, agricultural, and educational interests of the state; a ‘midway’ including Egyptian, Cuban, and Chinese villages; a ‘Giant See-saw’ designed by local engineer and steel fabricator Arthur J. Dyer; Venetian gondoliers on newly created Lake Watauga; a Venetian Rialto bridge designed by local architect C. A. Asmus; parades and ‘sham battles’ by the Tennessee Militia; fireworks and other entertainment; and a 250-foot flag staff designed by E. C. Lewis. Major Lewis also had conceived the idea to create a replica of the 5th century B. C. Athenian Parthenon to house the art exhibit, then commissioned local architect W. C. Smith to make the needed drawings….
“After the Exposition closed, all buildings except the Parthenon were torn down and removed. The success of the Exposition, as well as the progressive movement of the late 19th century to establish public parks, planted the seed for Nashville’s park system. In 1901 Mayor James Head appointed five men, one of whom was Major E. C. Lewis, to the new Board of Park Commissioners. Negotiations were begun by the city in early 1902 with the owners of the 72-acre Centennial Park to purchase the land for a permanent city park. After months of complicated offers and counter-offers, described in The Parks of Nashville, Nashville Railway and Light Company purchased Centennial Park and its title was presented to the city park board on December 22, 1902.”
Even by about 11 that morning, it was too hot to spend much time wandering around Centennial Park, which was too bad, since there are a variety of other things there besides the Parthenon.
Such as a large locomotive that the park has — and how many locomotives are there in public parks? Must be a web site or guide book about that, but I’m too lazy to find it. But not too lazy to look up the Centennial Park locomotive: a Nashville, Chattanooga & St. Louis 4-8-4.
Also, I either never noticed, or had forgotten, the Robertson monument, which is a freestanding column. It isn’t far from the Parthenon, so we walked by it.
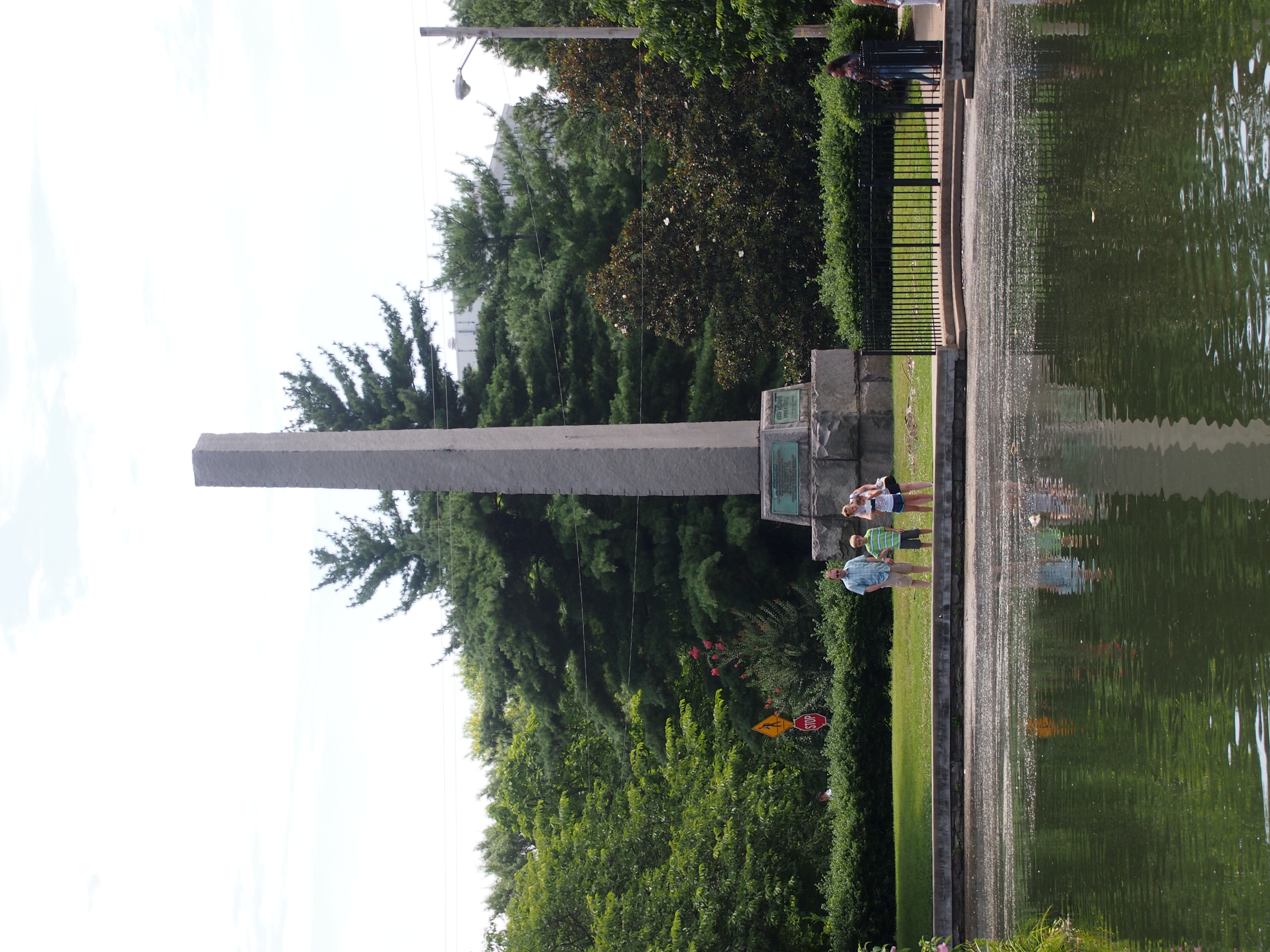 Cornwell again: “When negotiations had begun to purchase the Centennial land, [Major Lewis] purchased the 50-foot granite shaft for $200, then his fellow-commissioner Samuel A. Champion ‘resolved that it be erected in the park as a monument to the memory of James Robertson.’ Lewis also purchased the flat-stone base for $10 in 1903 to remain beside Lake Watauga as a memorial to the Centennial Exposition. A new granite base was needed to support the heavy shaft after its relocation, but no record has yet been found of the base’s creator or its procurement. Wherever the massive base originated, Johnson described the monument’s creation in The Parks of Nashville: ‘With a tripod made of three large oak logs and block and tackle, Major Lewis raised the shaft into position and then constructed the foundation beneath it.’ The granite shaft and its base weigh a total of 52.5 tons.”
Cornwell again: “When negotiations had begun to purchase the Centennial land, [Major Lewis] purchased the 50-foot granite shaft for $200, then his fellow-commissioner Samuel A. Champion ‘resolved that it be erected in the park as a monument to the memory of James Robertson.’ Lewis also purchased the flat-stone base for $10 in 1903 to remain beside Lake Watauga as a memorial to the Centennial Exposition. A new granite base was needed to support the heavy shaft after its relocation, but no record has yet been found of the base’s creator or its procurement. Wherever the massive base originated, Johnson described the monument’s creation in The Parks of Nashville: ‘With a tripod made of three large oak logs and block and tackle, Major Lewis raised the shaft into position and then constructed the foundation beneath it.’ The granite shaft and its base weigh a total of 52.5 tons.”
Robertson, the “Father of Tennessee,” co-founded Nashville with John Donelson in 1779. For a moment I thought he and his wife might be buried there in the park, but then I remembered seeing his grave some years ago at the Nashville City Cemetery, where many early Tennesseans not named Andrew Jackson repose (he’s at the Hermitage).
