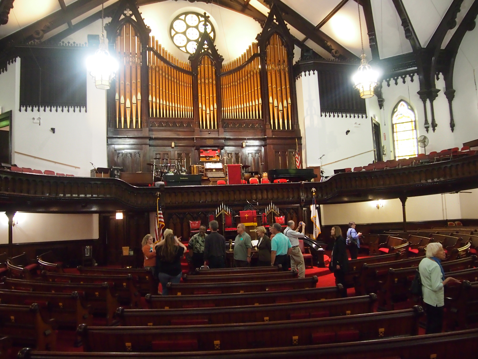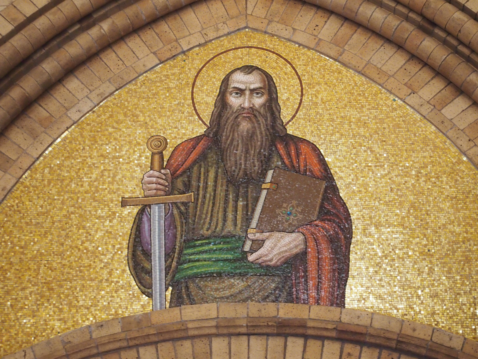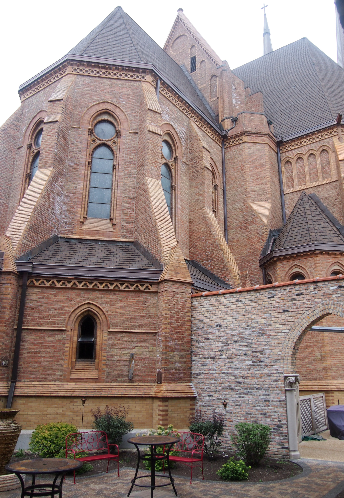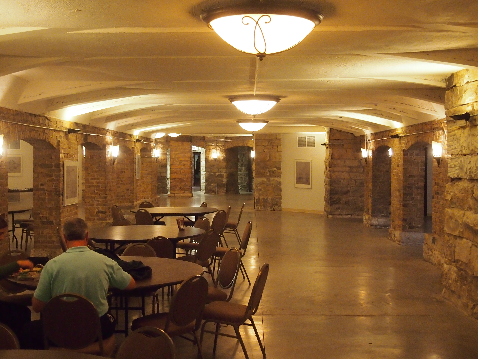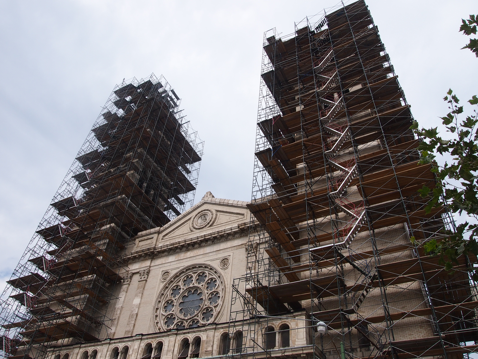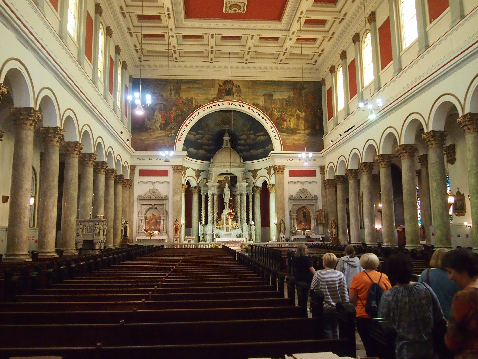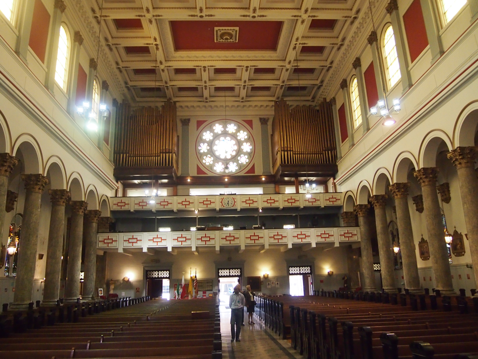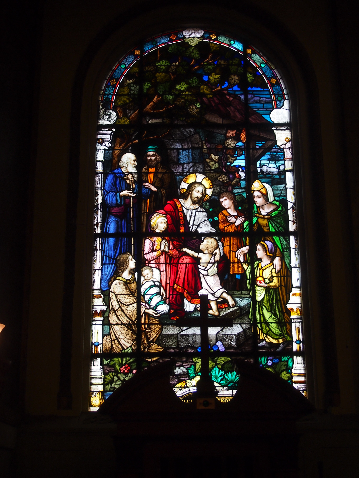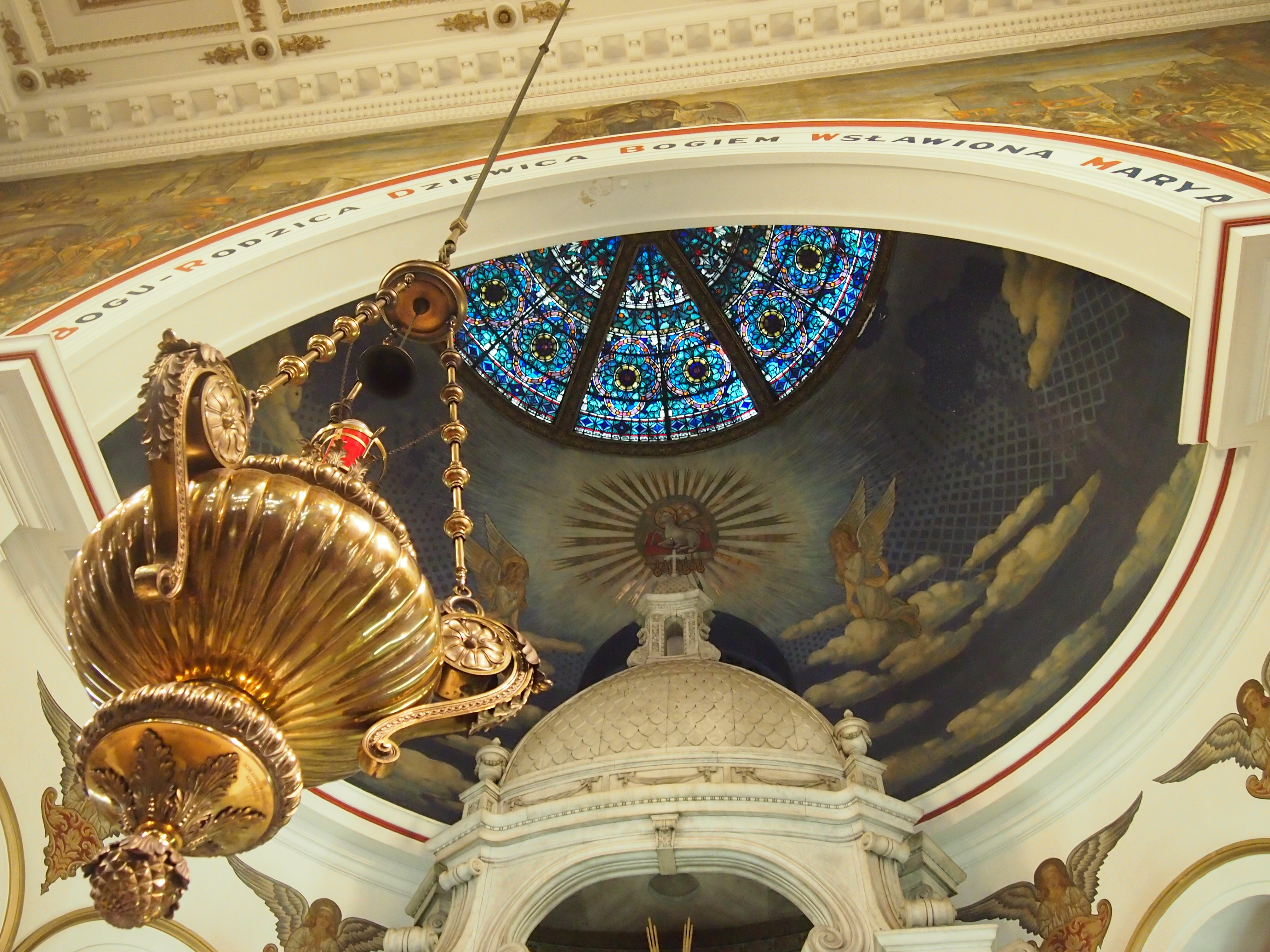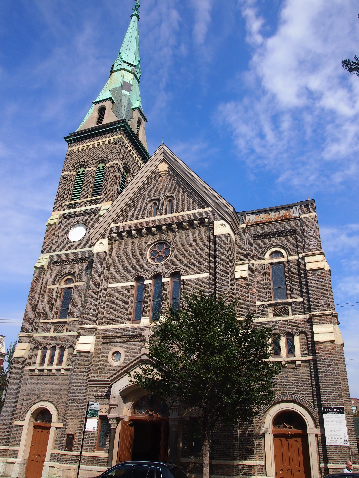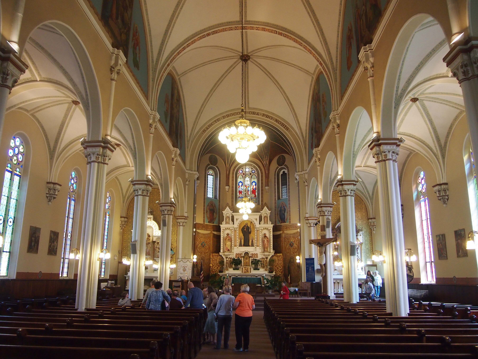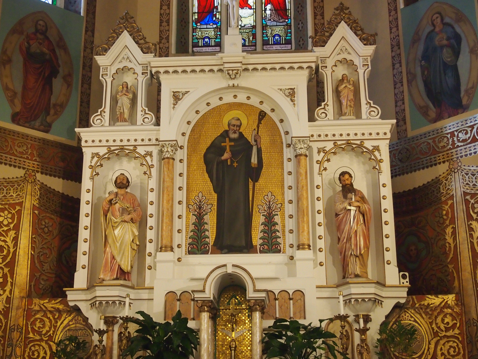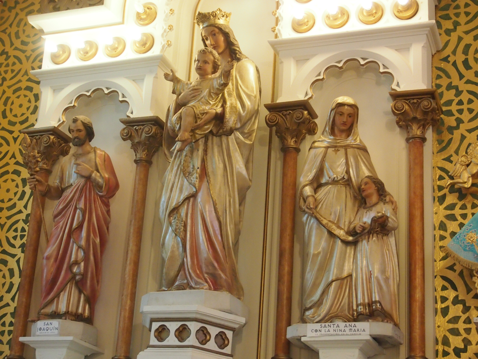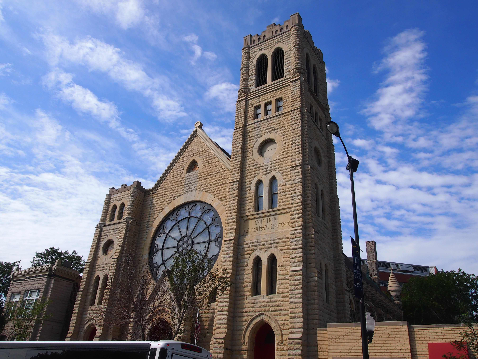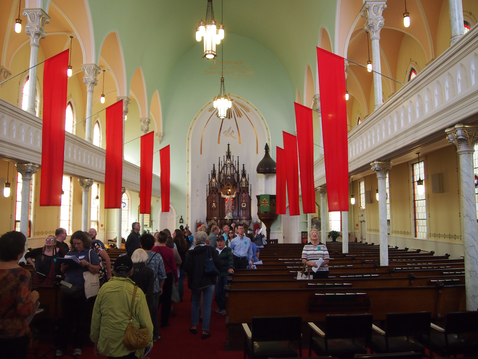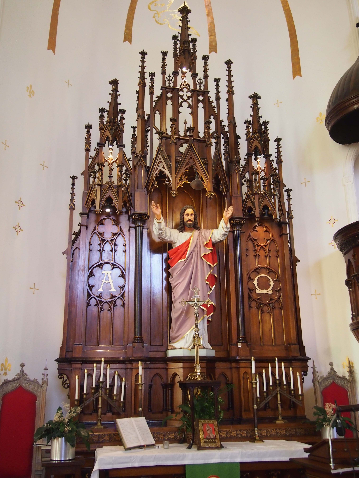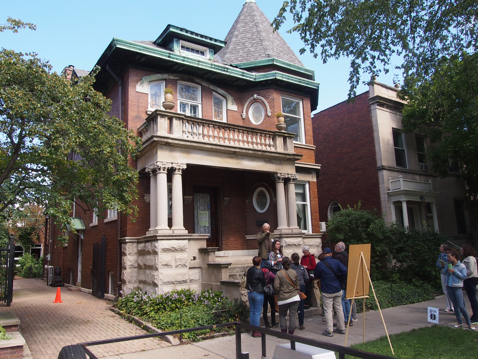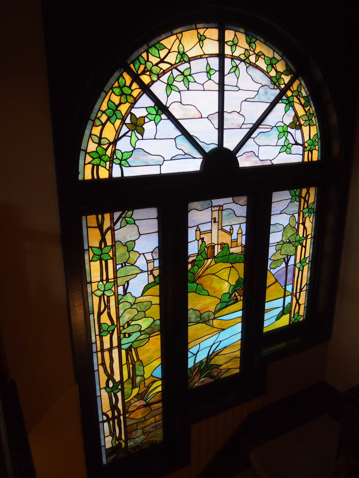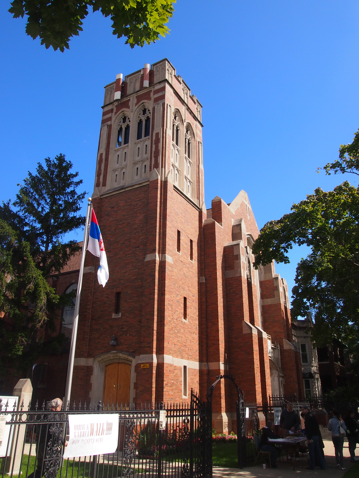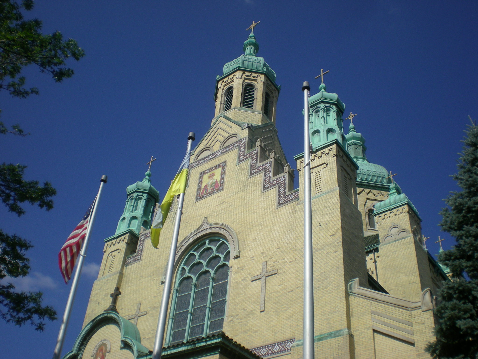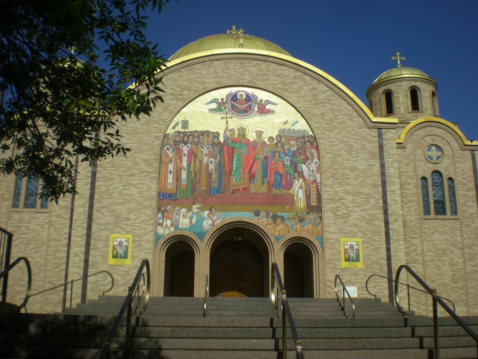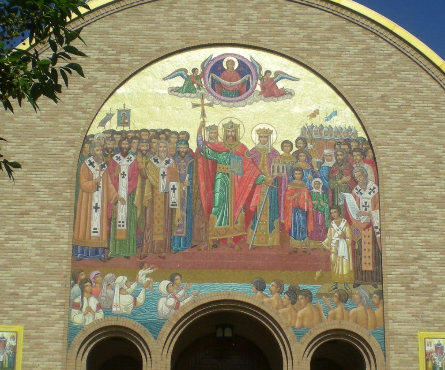I forget which rest stop it was now, but somewhere in Iowa we stopped for the usual reasons, and Ann asked for a cold drink from one of the machines. I fed it my dollar and then some coins, which it returned. But not the dollar. And no drink. There were blank slips to fill out in case of machine failures and a slot to drop them in. My experience with such things is hit or miss – Lighthouse Place Premium Outlets, or at least its vending concession, still owes me a dollar from the mid-00s – but I duly filled it out.
DESCRIBE PROBLEM: Took dollar. Won’t take coins. No refund of dollar.
While looking through my pile of mail when I got home, I noticed a little envelope from Pop Top Vending of Grinnell, Iowa. My slip was inside. So was one Yankee dollar. Good for you, Pop Top. Good customer service isn’t the baseline in this country (as Yuriko often points out), so it needs to be recognized.
The shortest route from metro Dallas to metro Chicago is north on US 75 into Oklahoma, which turns into US 69 – both are divided most of the way – and eventually that runs into I-44. Take that road east to St. Louis, where you catch I-55 northbound for the run up to Chicago. I’ve done it many times over the last 25 years. I used to overnight at Zeno’s Motel in Rolla, Mo., but in more recent years I’ve spent the night at the Munger Moss Motel in Lebanon, Mo. I knew Zeno’s had closed, and the lot seems to be vacant now.
Munger Moss is a solid independent motel. A tourist court. The kind of place where Clark Gable and Claudette Colbert might show up for the night. I was going to take a picture of the neon motel sign, but the co-proprietor – Ramona Lehman, who greeted me at the desk when we arrived at about 9 – turned it off for the night before I got around to it. So I settled for an interior pic of Room 70.
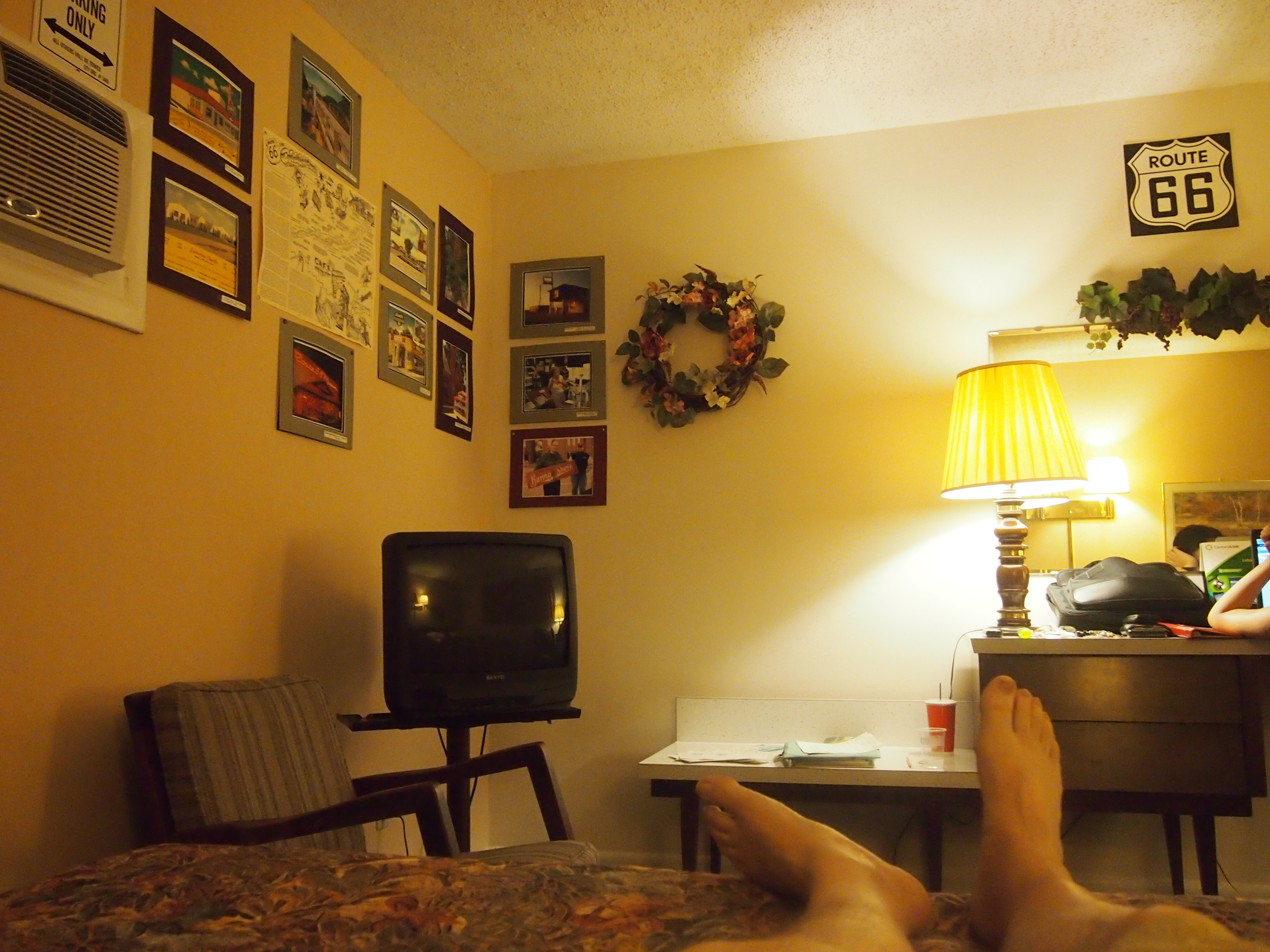 Lilly saw the picture and said, “That’s retro.” The pictures on the wall depicted bygone US 66 sites, so yes. Retro. But not completely. Note the TV and the AC. We didn’t turn on TV. Didn’t seem like the thing to do. We did use the air conditioner and access the property’s wifi, though. I had a column to file, and Ann wanted her entertainment. Nostalgia’s fine, but we have to live in our own time.
Lilly saw the picture and said, “That’s retro.” The pictures on the wall depicted bygone US 66 sites, so yes. Retro. But not completely. Note the TV and the AC. We didn’t turn on TV. Didn’t seem like the thing to do. We did use the air conditioner and access the property’s wifi, though. I had a column to file, and Ann wanted her entertainment. Nostalgia’s fine, but we have to live in our own time.
We arrived latish in Lebanon because I detoured slightly off the most direct route. In northeastern Oklahoma, I turned on US 412 and took it east to I-49 in Arkansas, and then north to Bentonville (I-49 was still called I-540 on my maps, but apparently the name changed recently). Bentonville is known as the hometown of Always Low Prices. Always. It’s the site of the Ur-Walmart and still the location of the behemoth’s HQ.
That isn’t why I came. I wanted to see the Crystal Bridges Museum of American Art. One of the things to do if you happen to be a billionaire is found a museum and stock it with the fine art you’ve been collecting for years. Alice Walton, daughter of Sam Walton, did exactly that. Not another institution on either coast or any of the major cities of the interior, but in the northwest corner of Arkansas. It’s been open only since late 2011.
You’d think most of the museum’s paintings — and it is heavy on paintings, though there’s a sculpture garden we didn’t have time to see — would already have been locked away in major museum collections, so high is the quality. Shows you what I know about the fine art trade.
From a NYT article published shortly after the museum opened: “It was only in May 2005 that Ms. Walton announced the selection of the Israeli-born Boston architect Moshe Safdie to design the museum and ruffled feathers along the Eastern Seaboard by buying a landmark of Hudson River School landscape painting, ‘Kindred Spirits,’ by Asher B. Durand, from the New York Public Library for around $35 million. The purchase came early in an extended shopping spree that rattled nerves, aroused skepticism and stimulated the art market.”
Ruffled feathers and rattled nerves, eh? But I bet when it comes to bidding for art, “riche” always trumps “nouveau.” The museum’s rooms are mostly chronological, from Colonial America to very recent items. A handful of works are astonishingly familiar, such as one of the Gilbert Stuart portraits of President Washington. Many more fall under the category of, You know, I’ve seen that somewhere — it’s here? Such as “Cupid and Psyche” by Benjamin West, or “Winter Scene in Brooklyn” by Francis Guy, or the delightful “War News from Mexico” by Richard Caton Woodville and the completely charming “The Lantern Bearers” by Maxfield Parrish. (All of those paintings are reproduced under “Selected Works.”)
A few of my pics came out decent, such as “Boy Eating Berries” by Joseph Decker, no date (but the artist lived from 1853 to 1924).
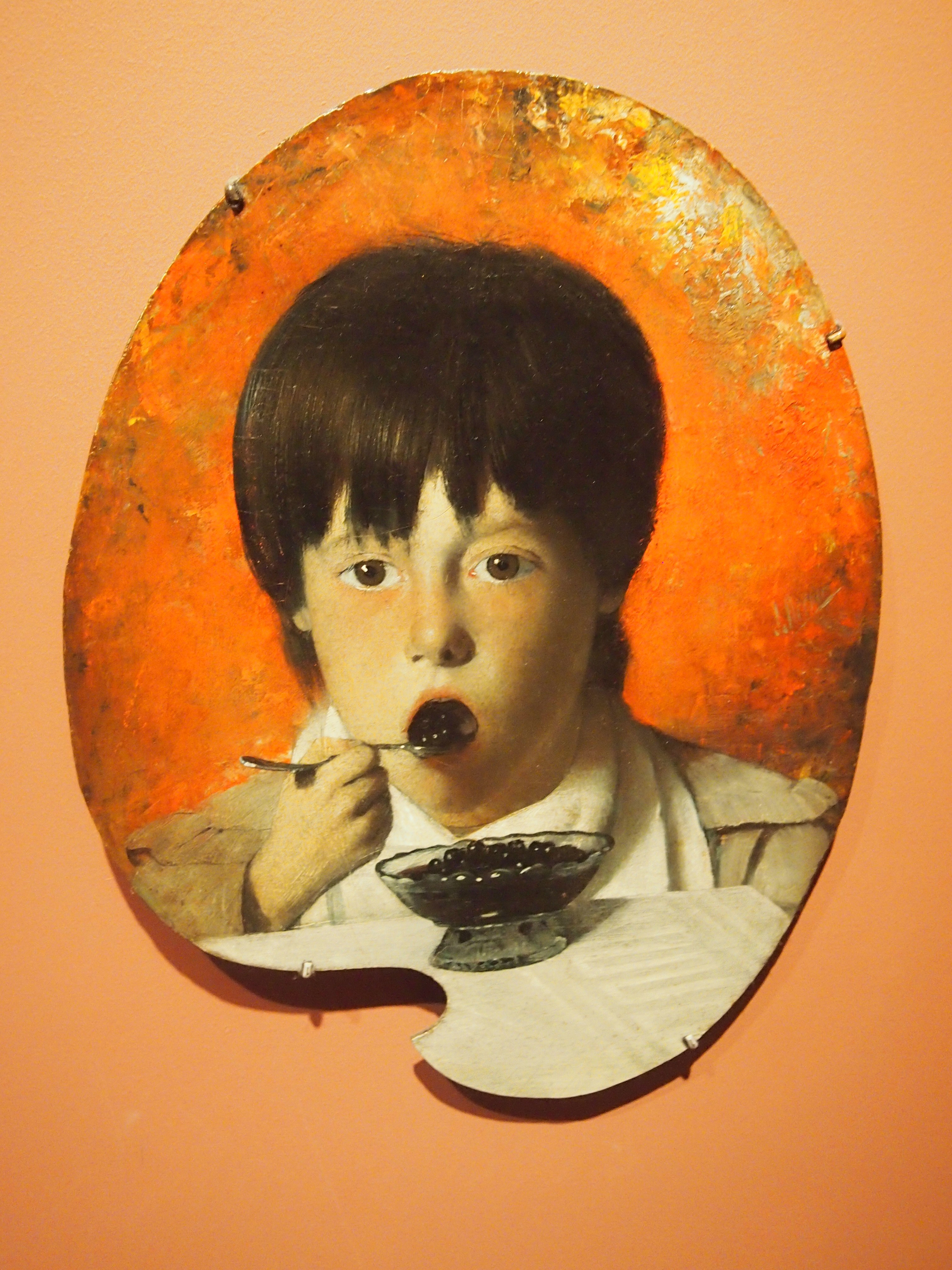 Did a few detail shots, too. This is RLS from “Robert Louis Stevenson and His Wife” by John Singer Sargent (1885).
Did a few detail shots, too. This is RLS from “Robert Louis Stevenson and His Wife” by John Singer Sargent (1885).
 From “The Lantern Bearers,” which was a Collier’s cover in 1910.
From “The Lantern Bearers,” which was a Collier’s cover in 1910.
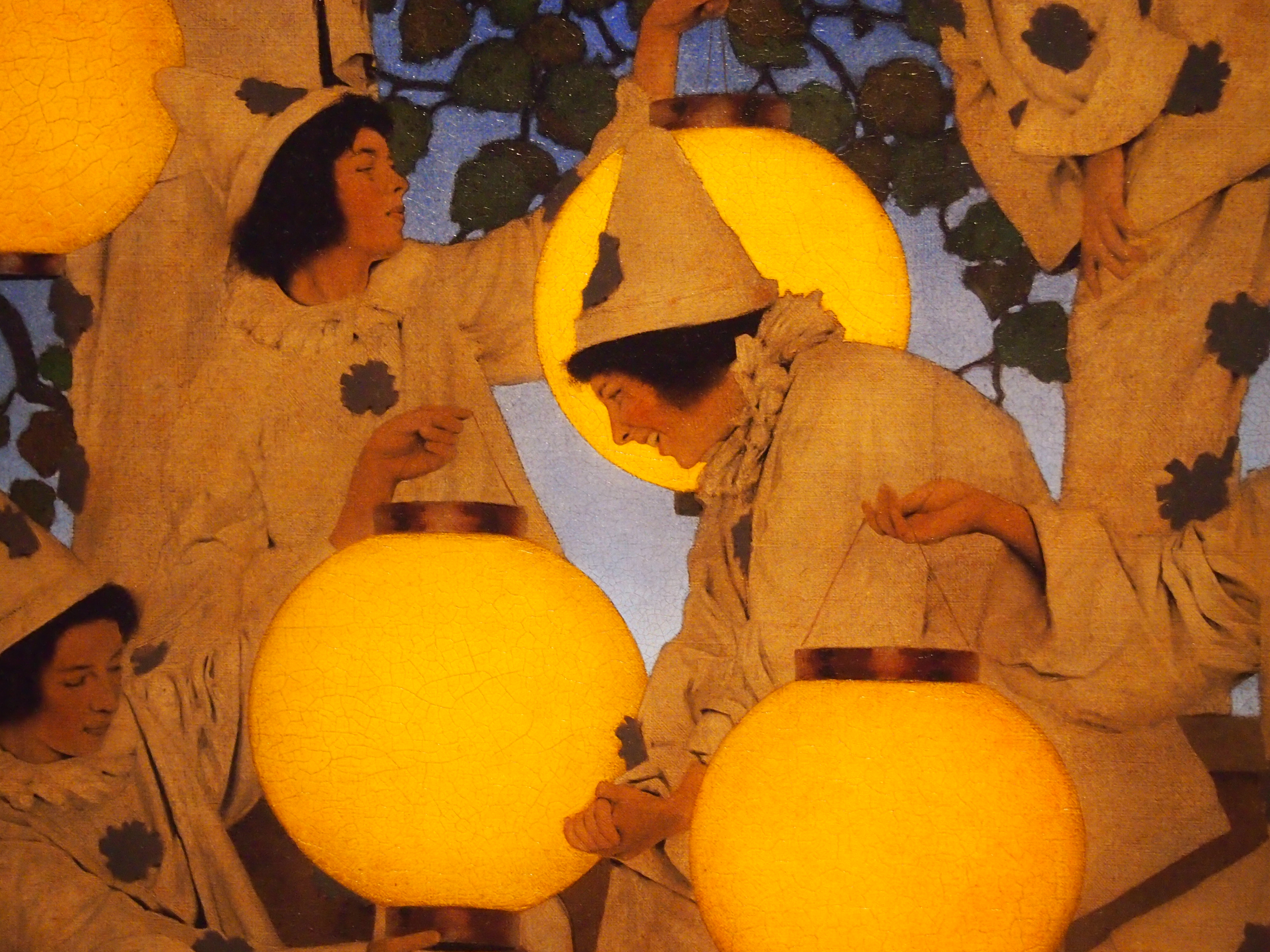 A few of my sculpture pics turned out passable as well. Here’s an antebellum example, “Atala and Chactas,” by Randolph Rogers (1854). You don’t hear much about that story any more.
A few of my sculpture pics turned out passable as well. Here’s an antebellum example, “Atala and Chactas,” by Randolph Rogers (1854). You don’t hear much about that story any more.
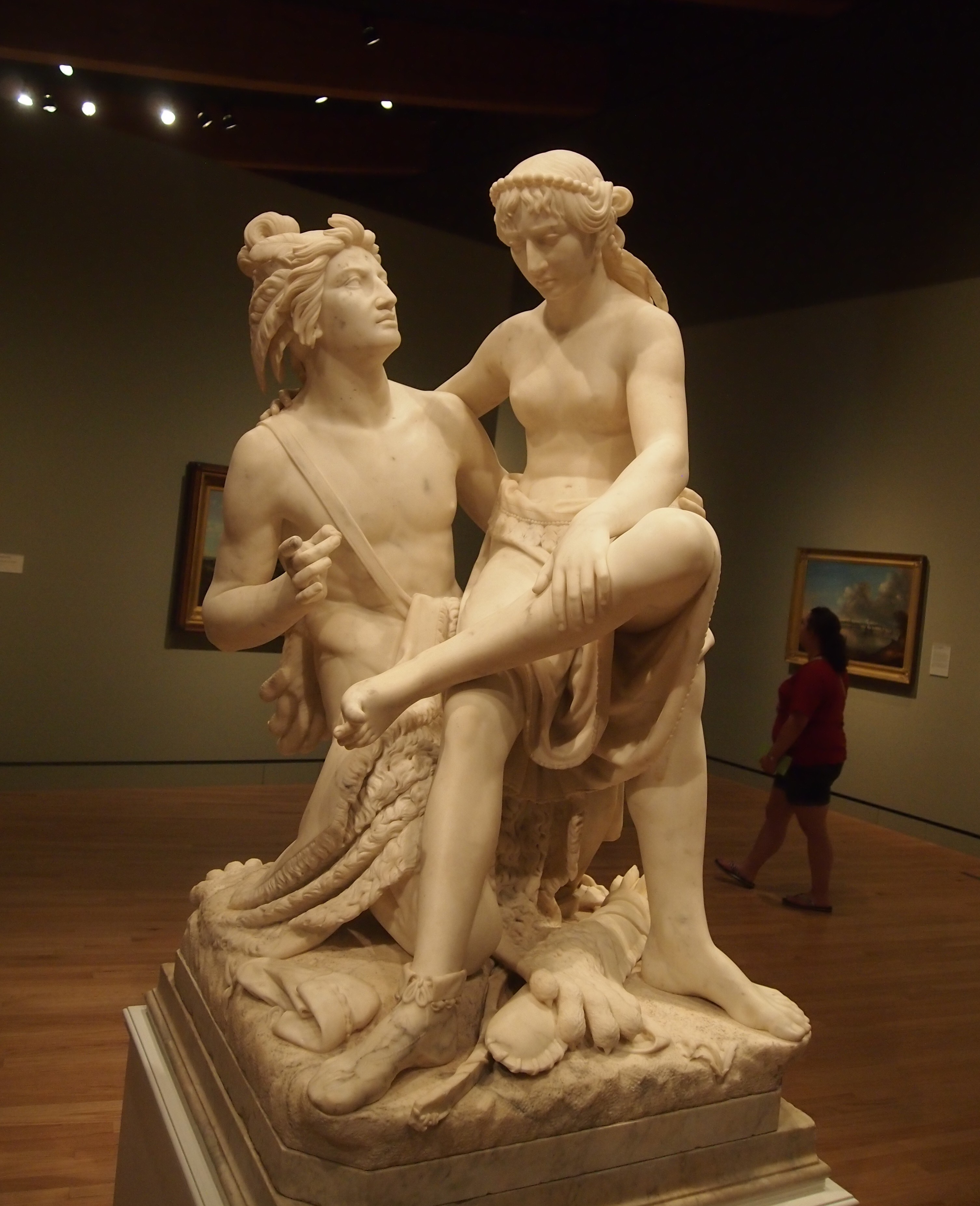 Next, a video-killed-the-radio-star example, “John Cage Robot II,” by Nam June Paik (1995). Eleven wood TV cabinets, 10 Panasonic color TVs, one Samsung, two DVD players and mixed media elements that include piano keys and piano hammers, books, chessmen, and wood mushrooms. You can’t tell from this still, but all the of TVs were playing video loops.
Next, a video-killed-the-radio-star example, “John Cage Robot II,” by Nam June Paik (1995). Eleven wood TV cabinets, 10 Panasonic color TVs, one Samsung, two DVD players and mixed media elements that include piano keys and piano hammers, books, chessmen, and wood mushrooms. You can’t tell from this still, but all the of TVs were playing video loops.
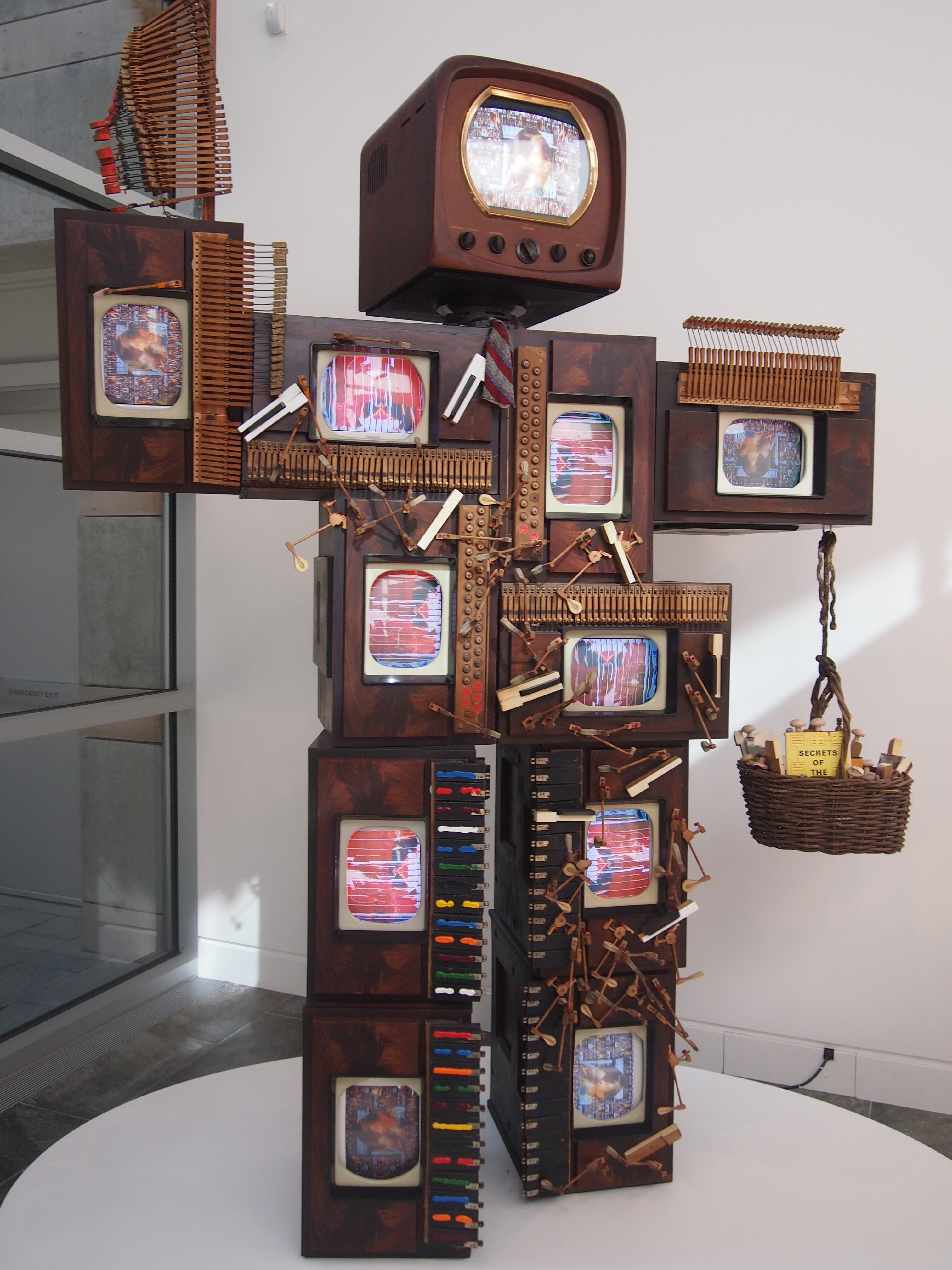 The museum also happened to be showing an exhibit about architect Moshe Safdie, including a lot of models of his building designs in such places as Ottawa (how did I miss that?), Jerusalem, Salt Lake City and others. I don’t think I’ve seen anything of his besides Crystal Bridges, which is an interesting work.
The museum also happened to be showing an exhibit about architect Moshe Safdie, including a lot of models of his building designs in such places as Ottawa (how did I miss that?), Jerusalem, Salt Lake City and others. I don’t think I’ve seen anything of his besides Crystal Bridges, which is an interesting work.
“Nestled between two hills in the Ozark… [the museum] traverses a stream within the wild landscape,” notes designboom.com, which annoyingly doesn’t believe in capital letters, so I’ve added them. “Covering 120 acres, the grounds are crossed with an extensive trail network which leads through mature forests of dogwoods, oaks and white pines and eventually leading into the nearby downtown area. The environment fuses art with nature, allowing visitors to descend from the site’s entrance and immerse themselves into the center’s recessed setting, encountering a cluster of pavilions wrapped around a focal pond.”
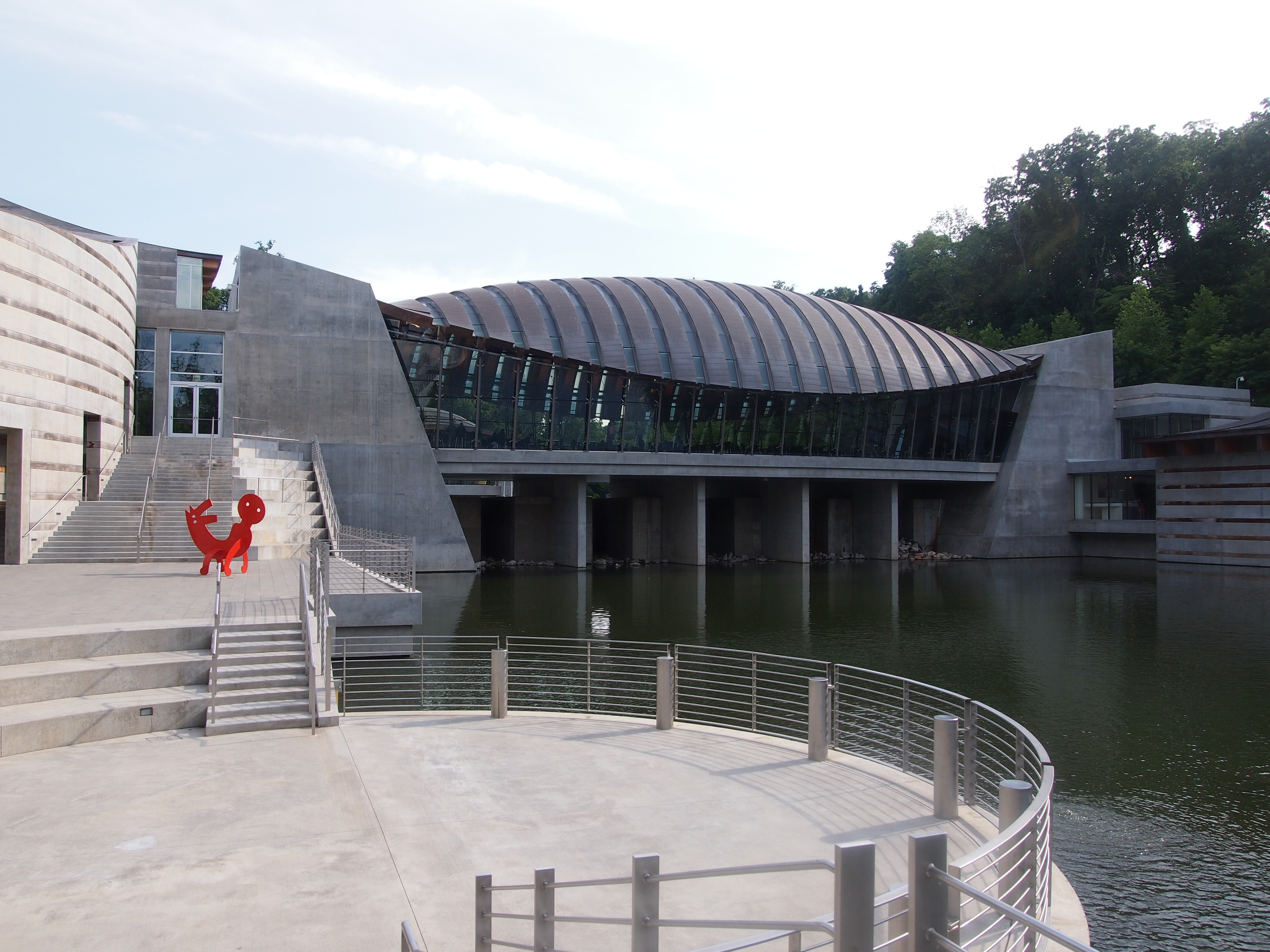
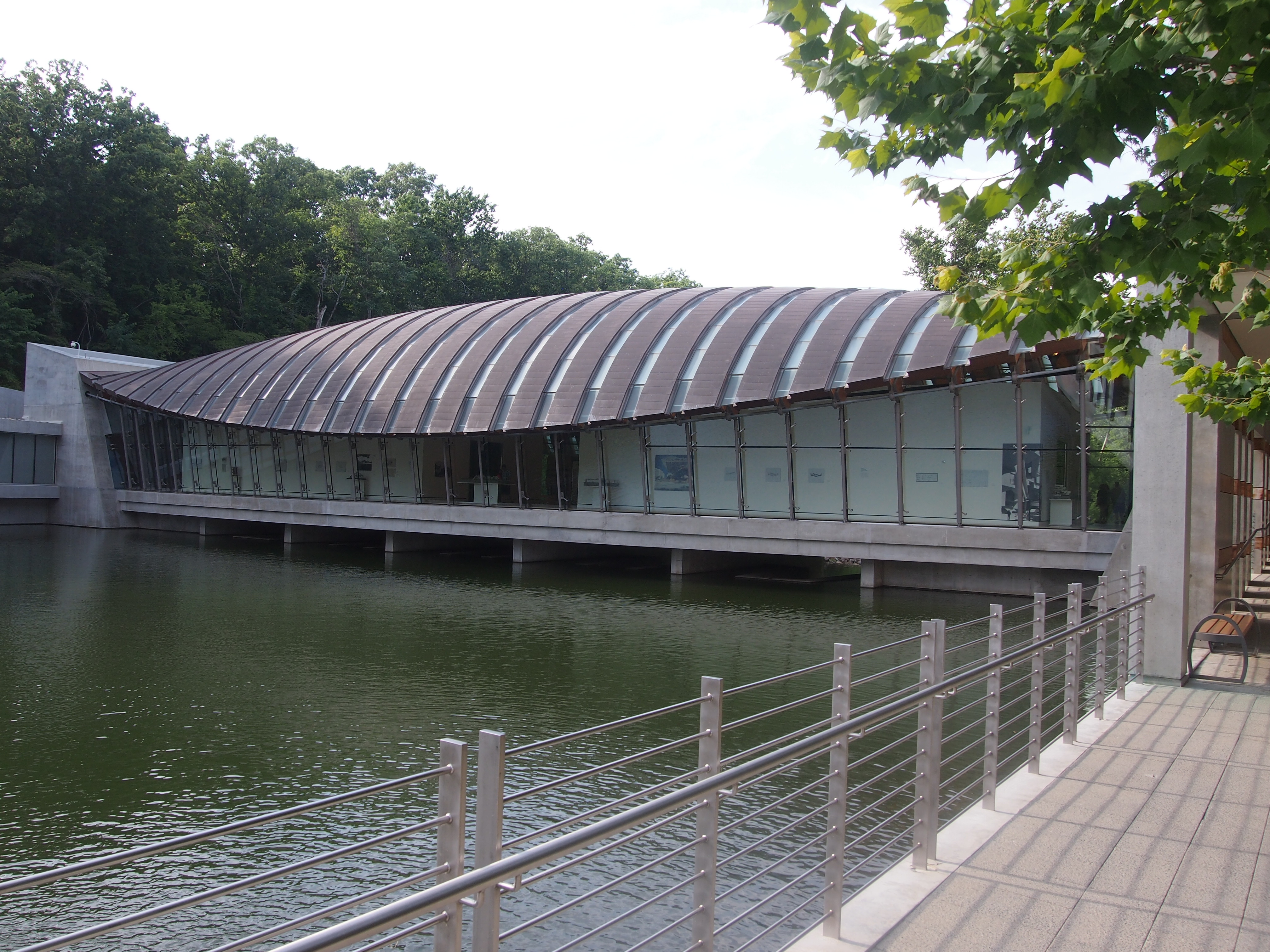 We arrived at about 4:30, ahead of closing at 6, so we didn’t have the time to walk around some of the wooded areas. Or to visit downtown Bentonville or the not-far-away Walmart Museum which, no doubt without a hint of irony, celebrates the five-and-dime that Sam Walton founded in Bentonville more than 60 years ago. Also no time for Pea Ridge National Military Park, which is in this part of Arkansas. I’m told I visited when I was small, but I don’t remember it. Ah, well. I might pass this way again sometime.
We arrived at about 4:30, ahead of closing at 6, so we didn’t have the time to walk around some of the wooded areas. Or to visit downtown Bentonville or the not-far-away Walmart Museum which, no doubt without a hint of irony, celebrates the five-and-dime that Sam Walton founded in Bentonville more than 60 years ago. Also no time for Pea Ridge National Military Park, which is in this part of Arkansas. I’m told I visited when I was small, but I don’t remember it. Ah, well. I might pass this way again sometime.
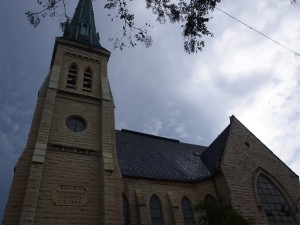 Well, one more. We can handle that. The last one for bus #4 was the curiously named First Baptist Congregational Church at 60 N. Ashland Ave. Its Gothic Revival outside hinted that it was going to be another big, spectacular church inside. That’s a good thing, of course. But the effect wears off a little after four others.
Well, one more. We can handle that. The last one for bus #4 was the curiously named First Baptist Congregational Church at 60 N. Ashland Ave. Its Gothic Revival outside hinted that it was going to be another big, spectacular church inside. That’s a good thing, of course. But the effect wears off a little after four others.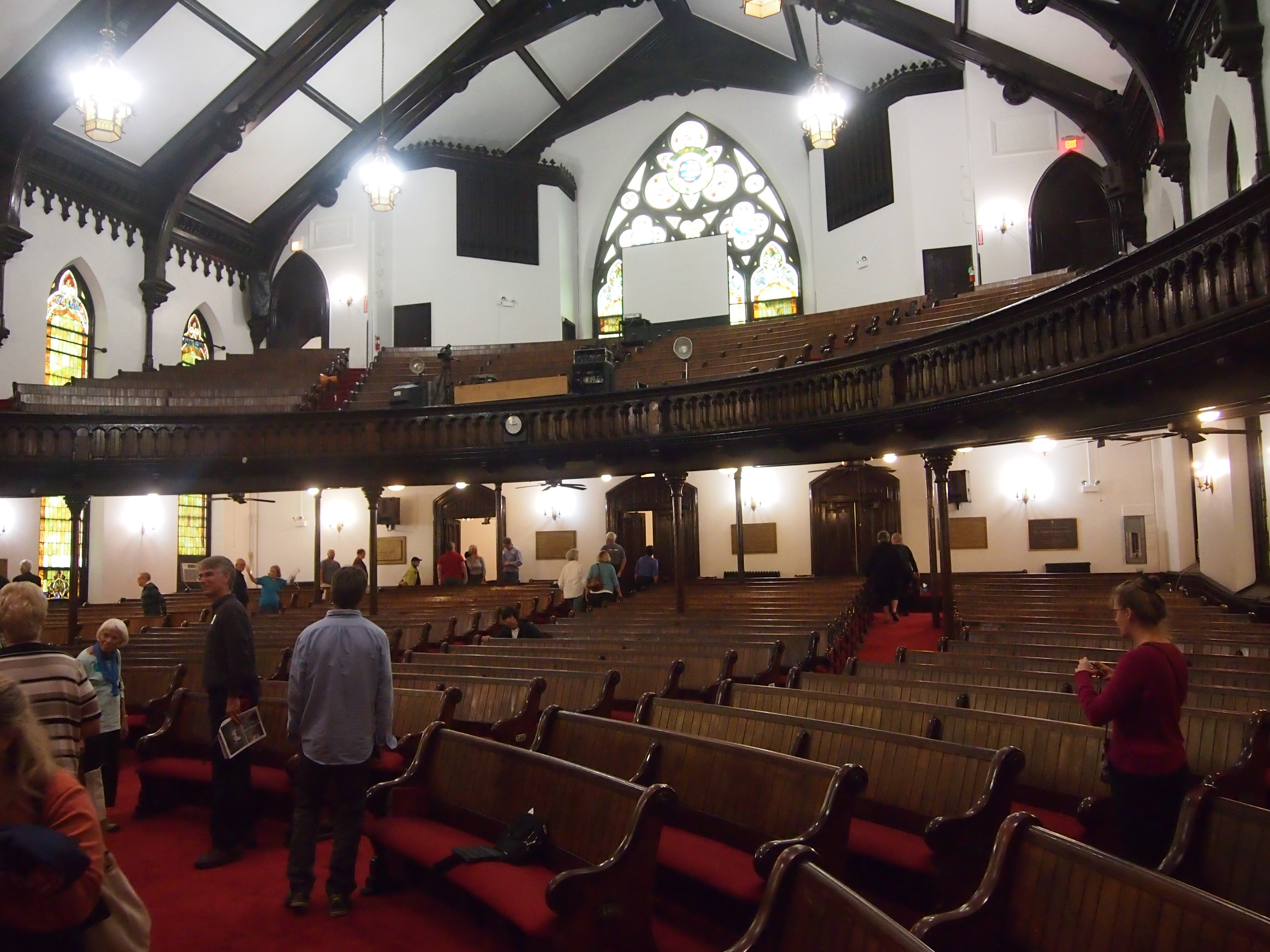 It’s also the oldest of the churches we saw that day, built as the Union Park Congregational in 1869, long enough ago that the congregation who built it had been abolitionist before the war, and active in resisting the enforcement of the Fugitive Slave Act. After the war, the congregation counted Mary Todd Lincoln as a member for a time.
It’s also the oldest of the churches we saw that day, built as the Union Park Congregational in 1869, long enough ago that the congregation who built it had been abolitionist before the war, and active in resisting the enforcement of the Fugitive Slave Act. After the war, the congregation counted Mary Todd Lincoln as a member for a time.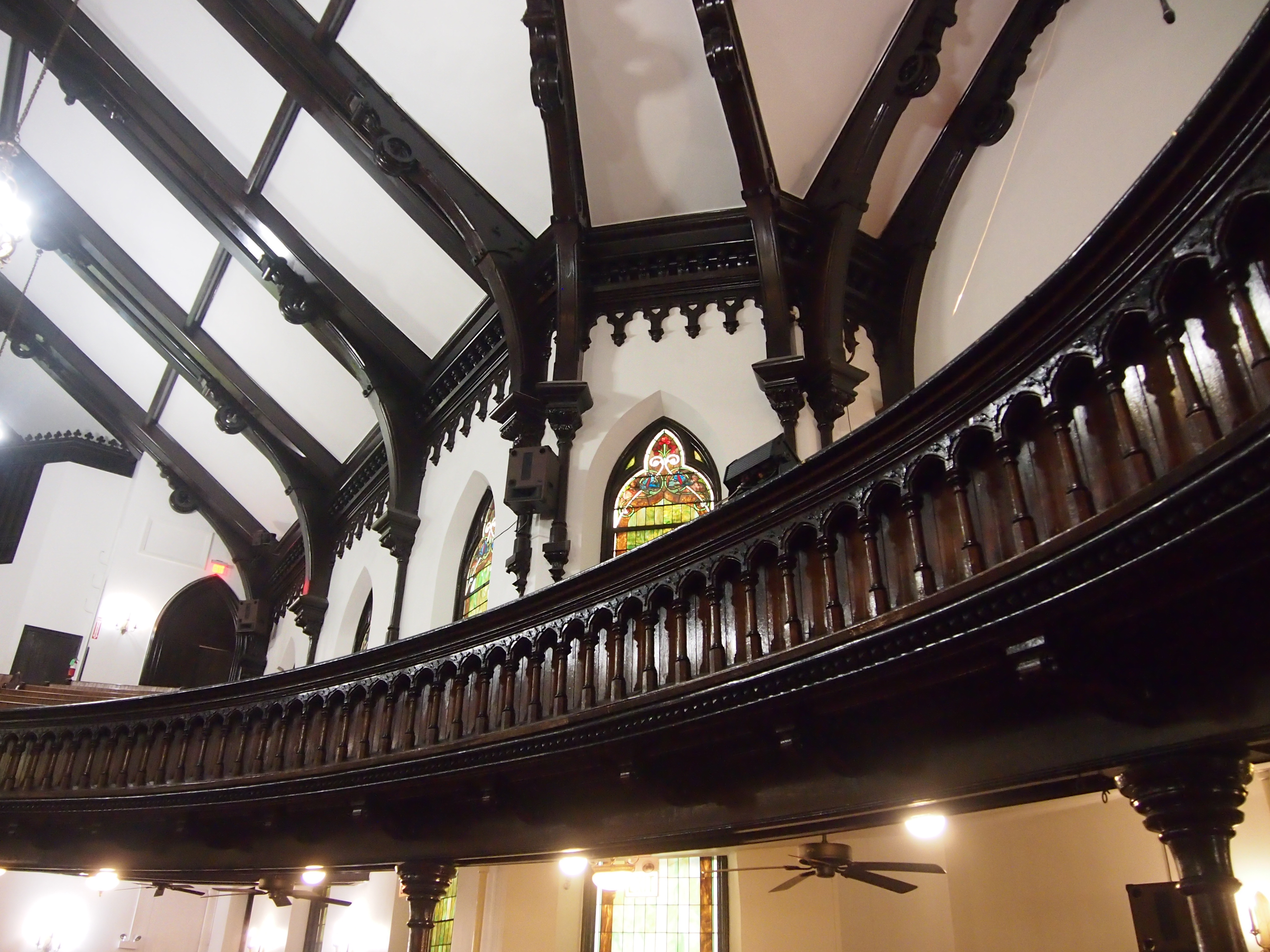 Got pretty stained glass, too.
Got pretty stained glass, too.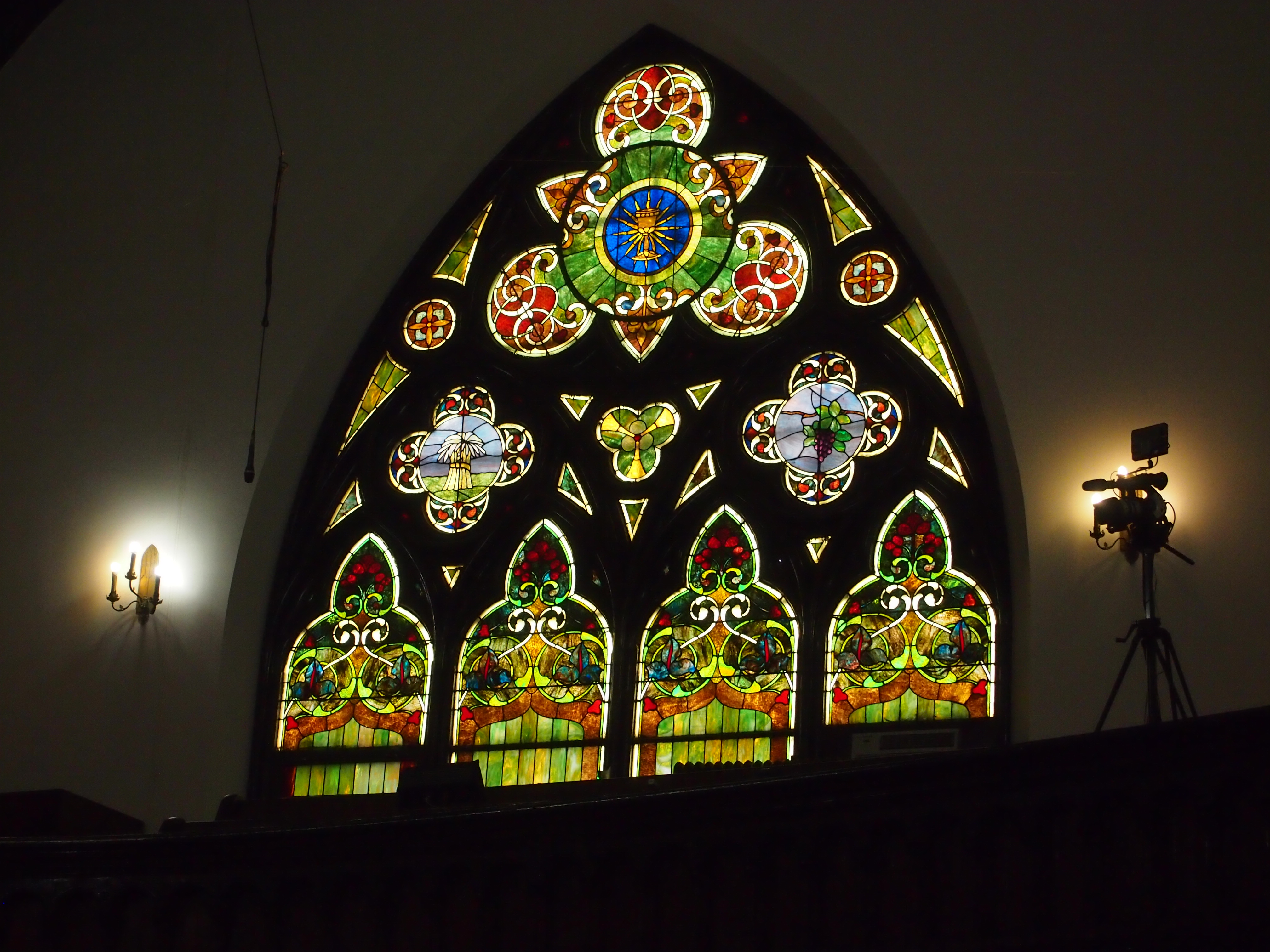 About three years ago, a snowstorm sent one of the smaller spires crashing through the roof and the false roof over the nave (if that’s the right term for an auditorium church). That was bad enough, but apparently the wind then carried soot that had accumulated between the two roofs over the years inside the church, covering everything. The restoration was only recently completed.
About three years ago, a snowstorm sent one of the smaller spires crashing through the roof and the false roof over the nave (if that’s the right term for an auditorium church). That was bad enough, but apparently the wind then carried soot that had accumulated between the two roofs over the years inside the church, covering everything. The restoration was only recently completed.