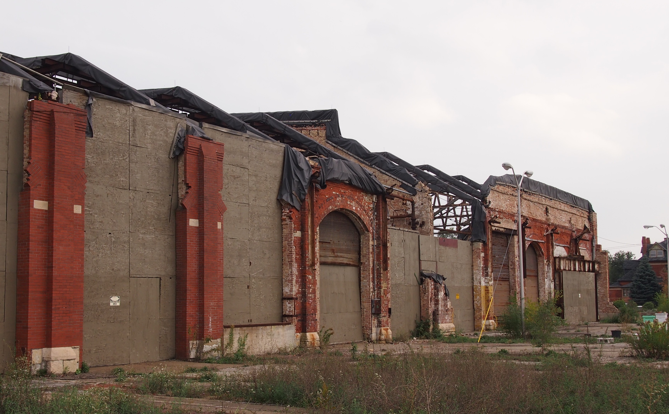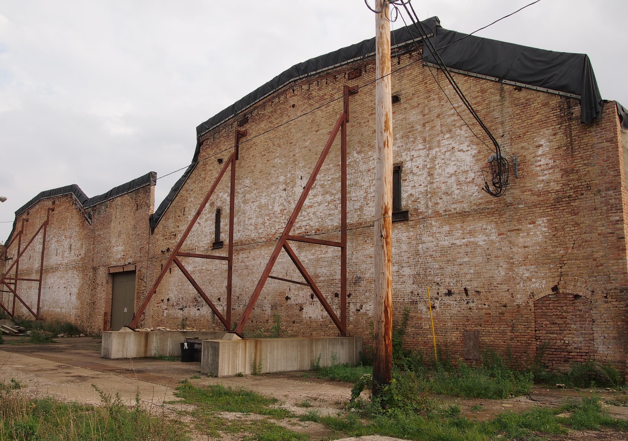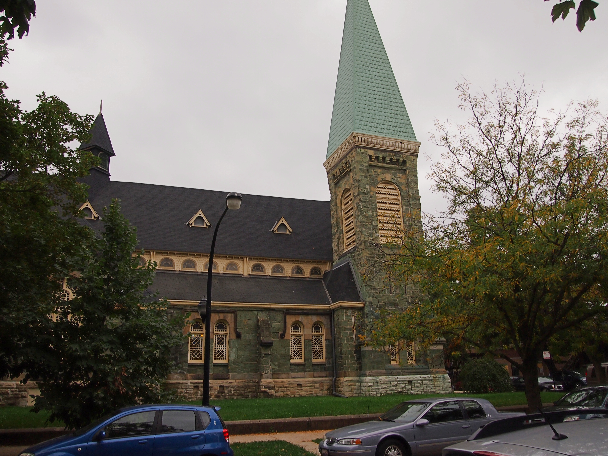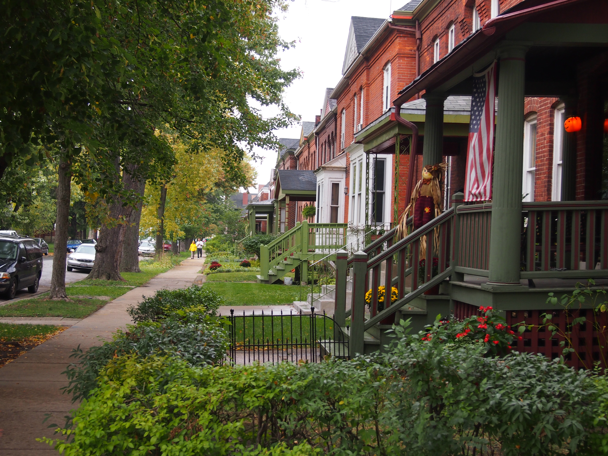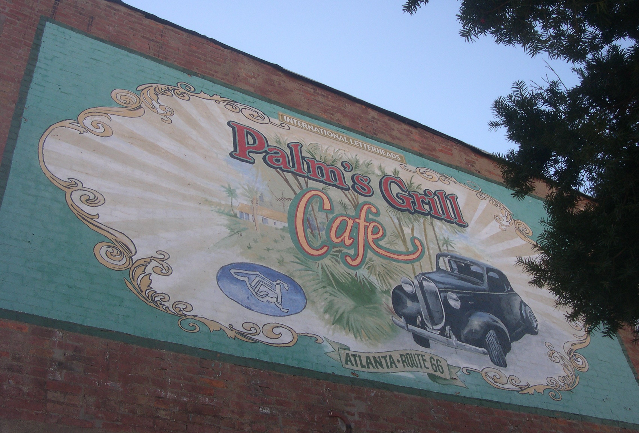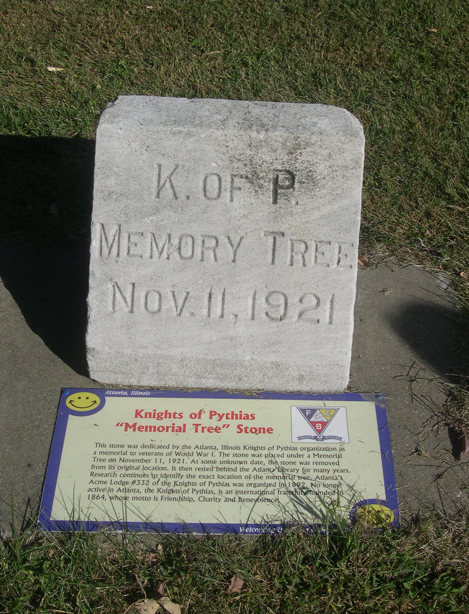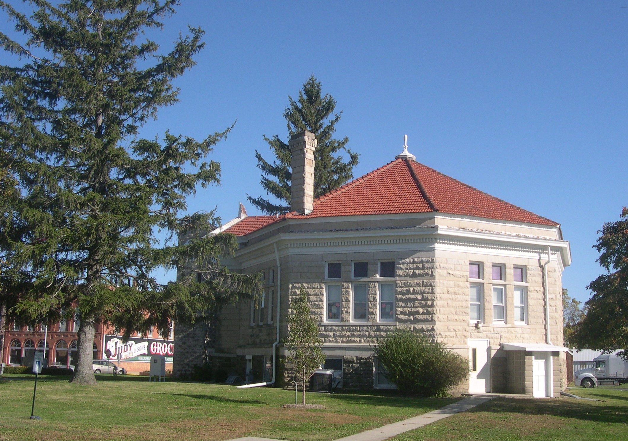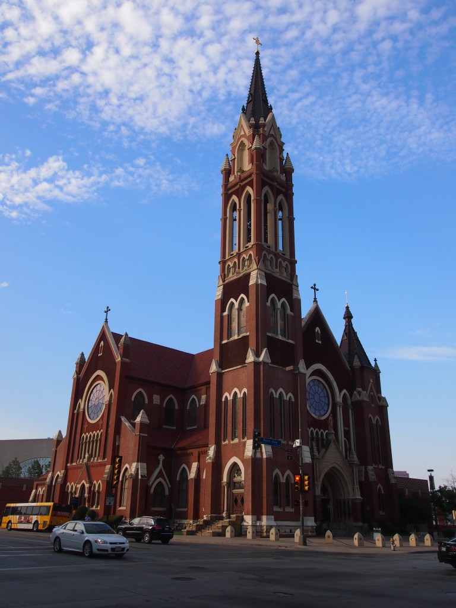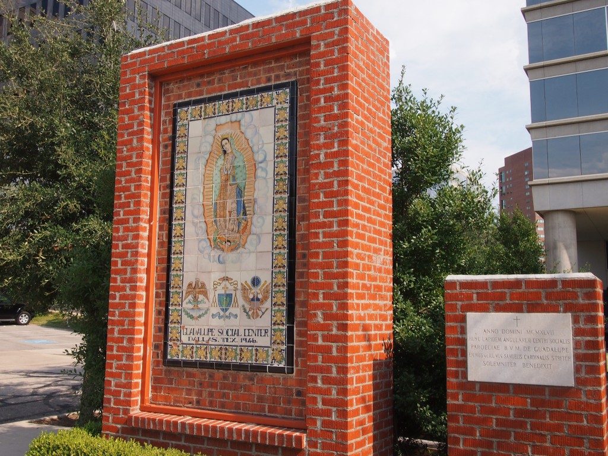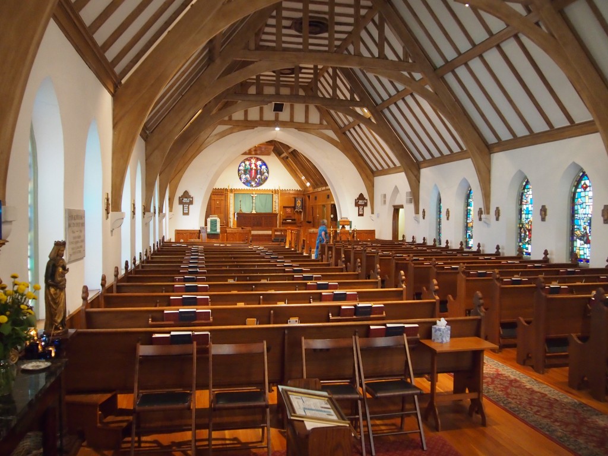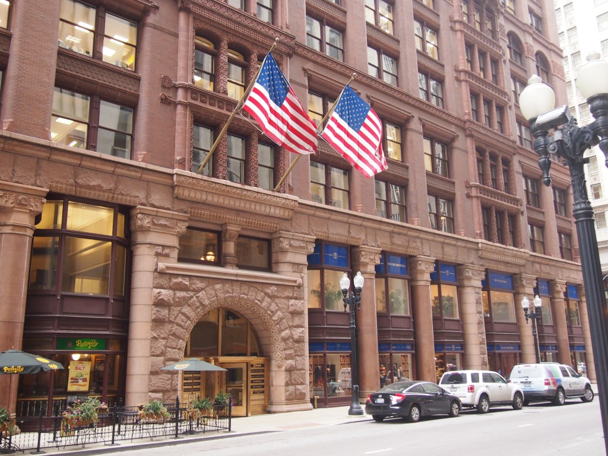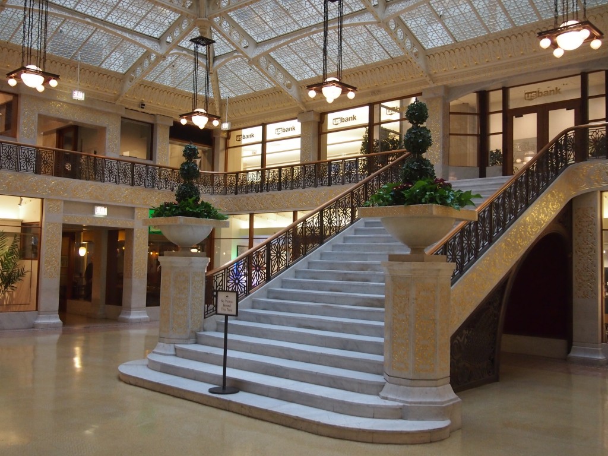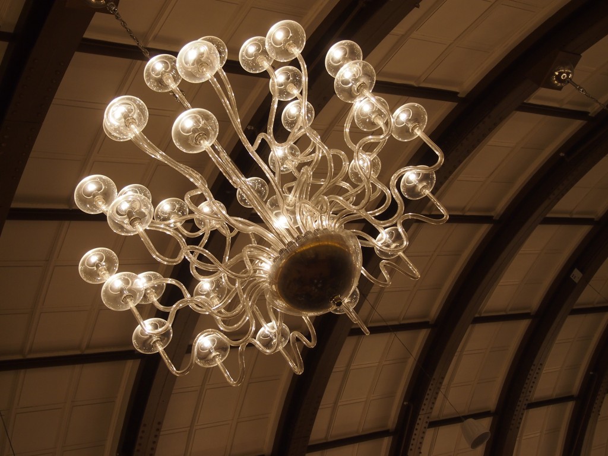This weekend the Chicago Architecture Foundation held its third annual Openhousechicago (that’s how the organization styles “Open House Chicago”). Last year, I heard about the event a week or two after it was over. Yesterday, I participated.
The CAF describes it this way: “A free, citywide festival that offers behind-the-scenes access to more than 150 buildings across this great city. Explore historic mansions, hidden rooms, sacred spaces, private clubs, offices, hotels, iconic performance venues and more much – all for free.” Note the emphasis on free.
Sounds like my kind of event. At each place there were volunteers at folding tables taking attendance in the form of asking you your zip code. At a few places, you had to join a short guided tour, but most of the time you just offered your zip code, walked in, and looked around. Not all of the spaces were open 9-5 on both Saturday and Sunday, so it was worthwhile to check the CAF guide to the event, which had such details, as well as useful maps.
That and the purchase of a $10 CTA all-day pass got me ready. I didn’t arrive downtown until about 11 a.m. – it’s impossible to get up early on Saturday, unless you need to catch a flight somewhere interesting – and I ran out of energy at about 4 p.m.. I was on the move constantly in between.
In order, starting in the South Loop and trending northward by bus and foot, I went to the Auditorium Theatre, the Auditorium Building of Roosevelt University, the Cliff Dwellers, the Monroe Building, the Seventeenth Church of Christ, Scientist, the Harvest Bible Chapel (formerly the Scottish Rite Cathedral), the Moody Church, the National Shrine of Saint Frances Xavier Cabrini, and the Elks National Memorial.
I bypassed participating places I’d already been, such as the Chicago Temple, City Hall, the Fine Arts Building, the Blackstone Hotel, the Marquette Building, the Palmer House, Holy Name Cathedral, the Chicago History Museum, and the Lincoln Park Conservatory, though I made an exception for the Auditorium Theatre, where I saw at least one show in the late ’80s. A handful of interesting-sounding places required CAF membership to visit, including 35 E. Wacker’s crowning cupola, which is leased by Helmut Jahn. The Newberry Library was accessible only by tour, and the wait was 45 minutes, so I didn’t go there, either (since I used to visit there in the late ’80s, too).
I also spent time walking through Lincoln Park, and saw a few things not on the CAF list. The weather was cool and windy, partly cloudy, and good for walking. I took my camera. If you frame things right, you can edit out the fact that 9 million or so people are in the vicinity.
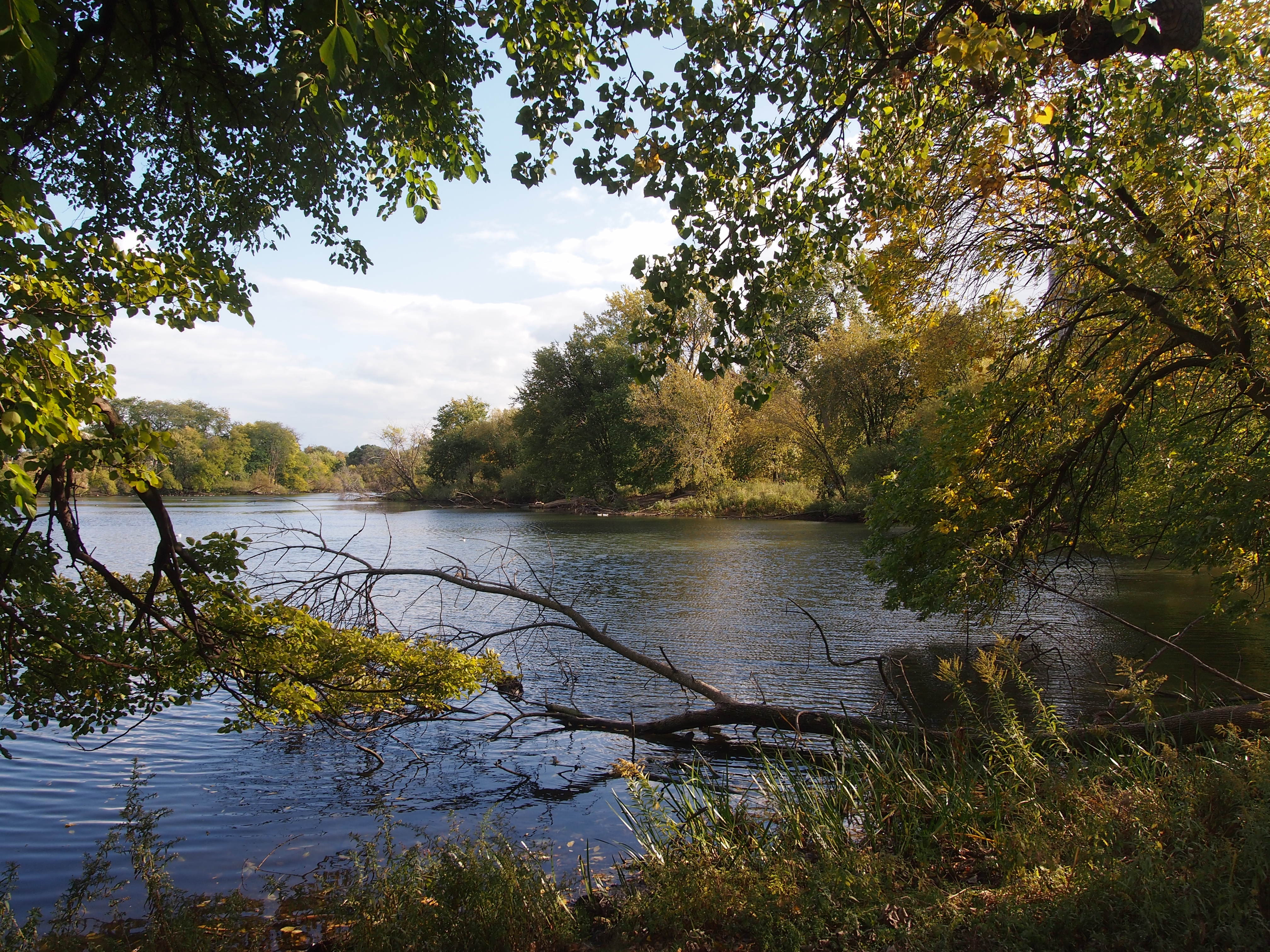 That’s looking southward at the edge of North Pond in Lincoln Park. If you move a few yards from that spot, it’s easy enough to see the city looming over the park.
That’s looking southward at the edge of North Pond in Lincoln Park. If you move a few yards from that spot, it’s easy enough to see the city looming over the park.
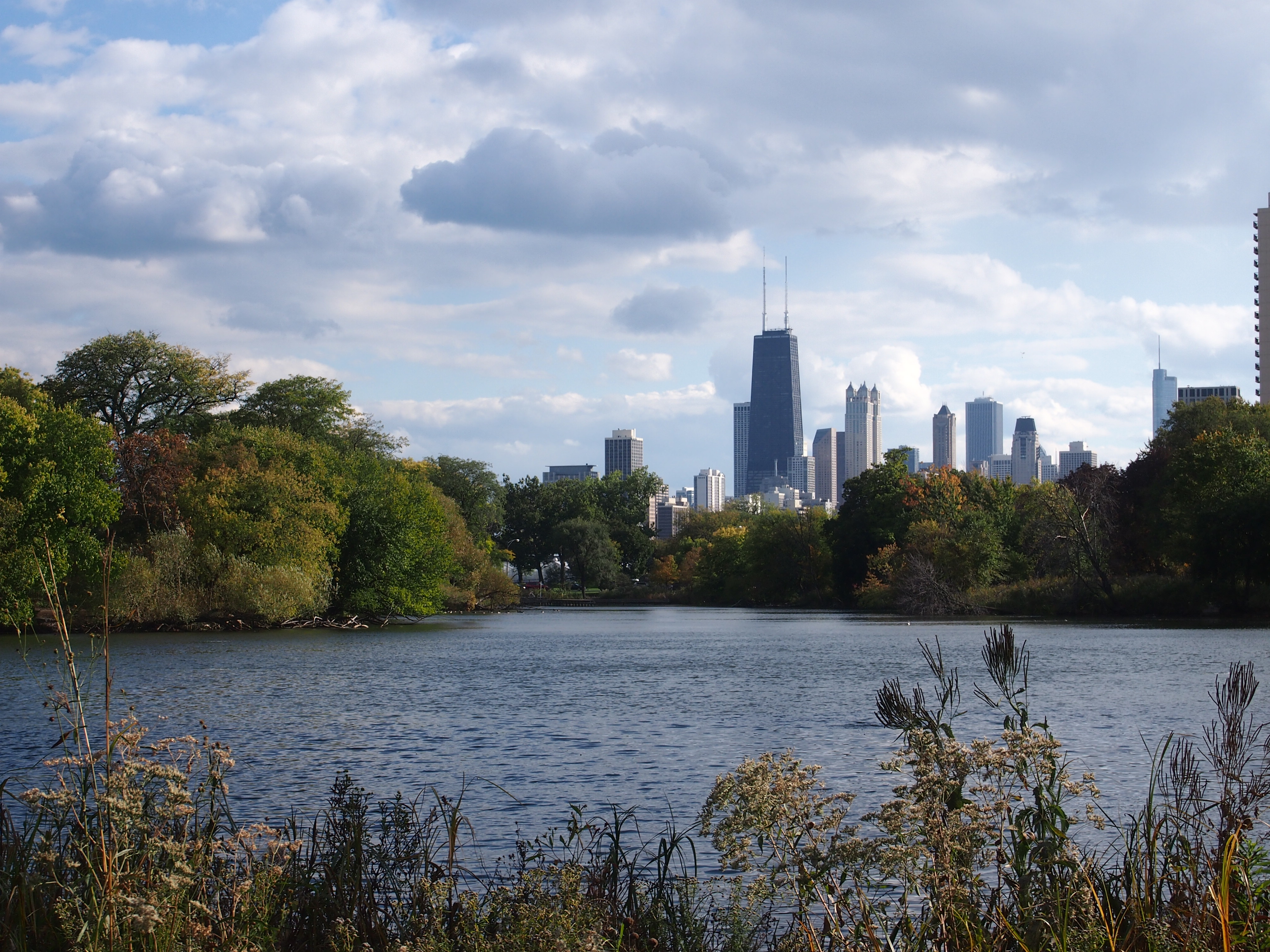 The green seems to be hanging on a little later this year than usual. Maybe that’s because we haven’t had a frost yet.
The green seems to be hanging on a little later this year than usual. Maybe that’s because we haven’t had a frost yet.


