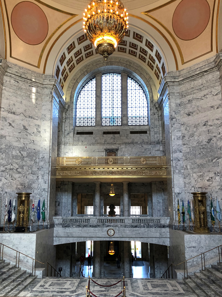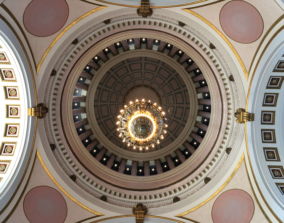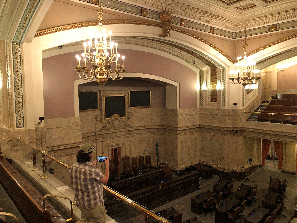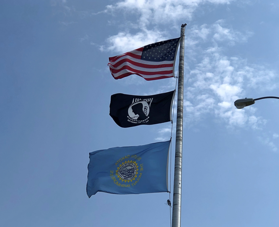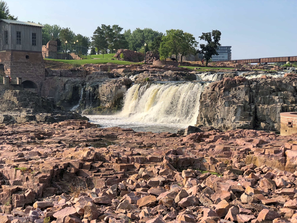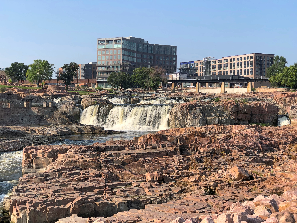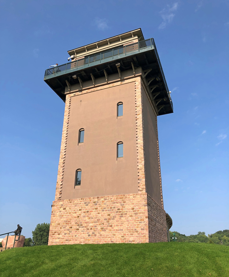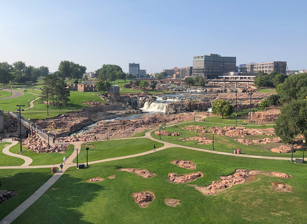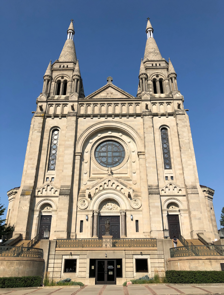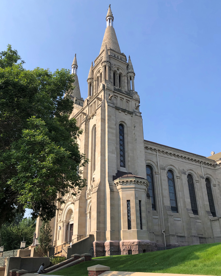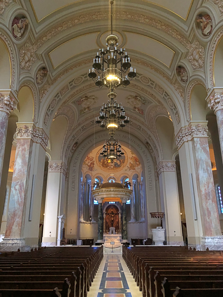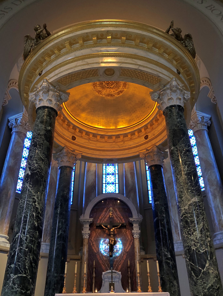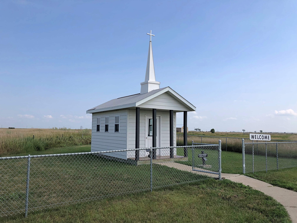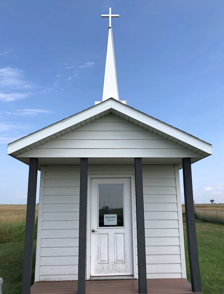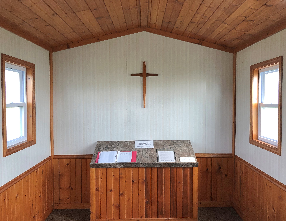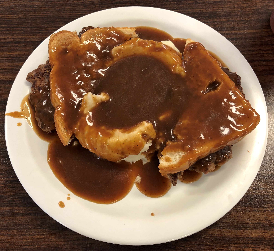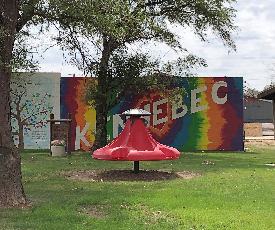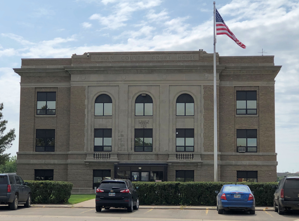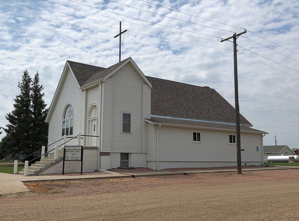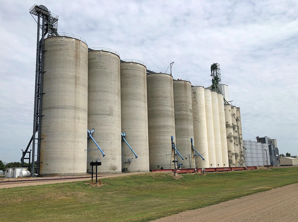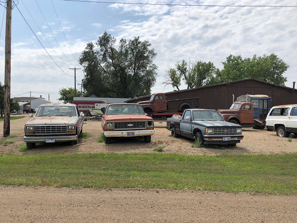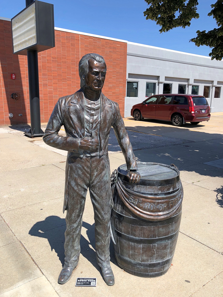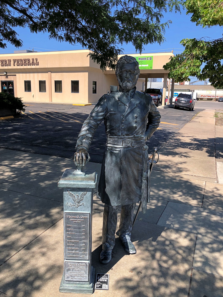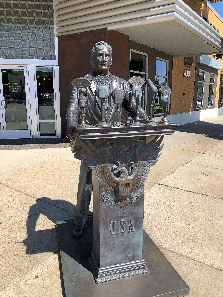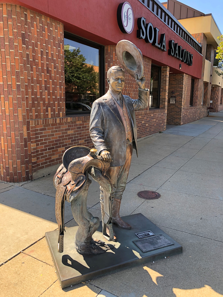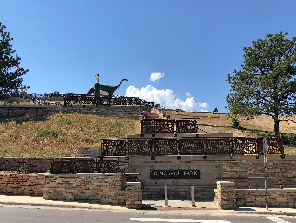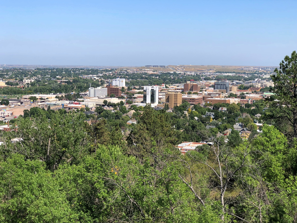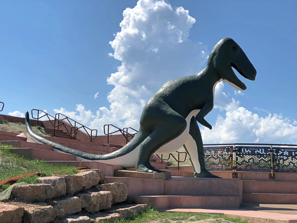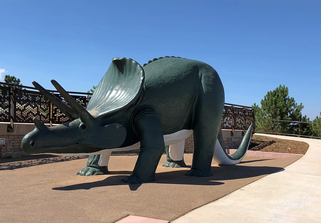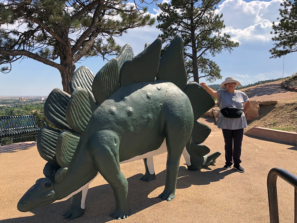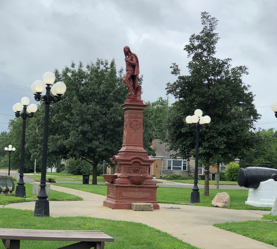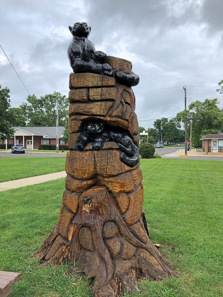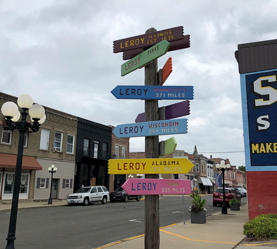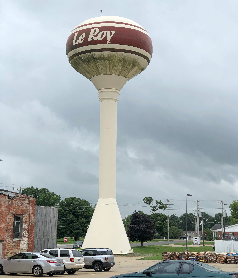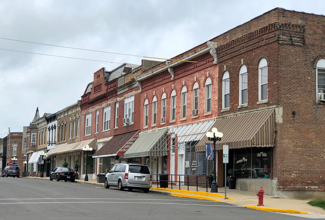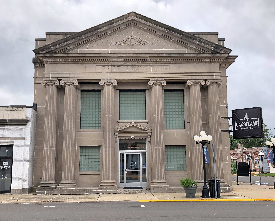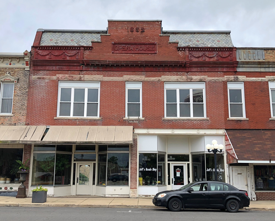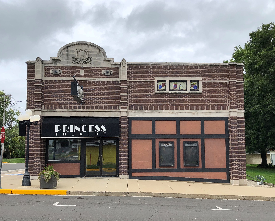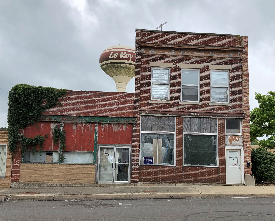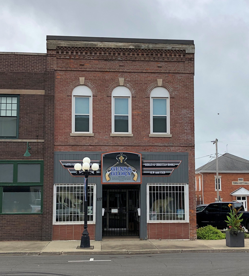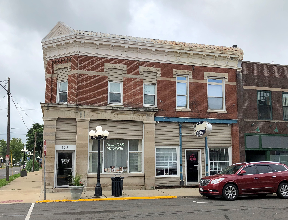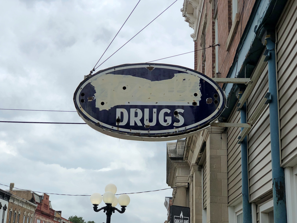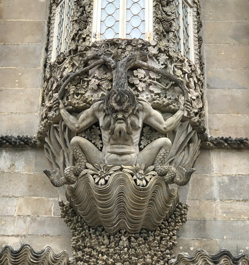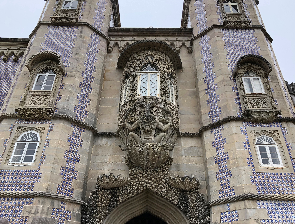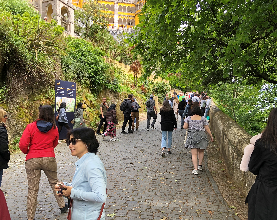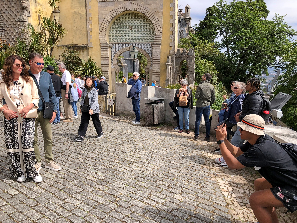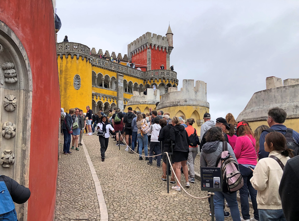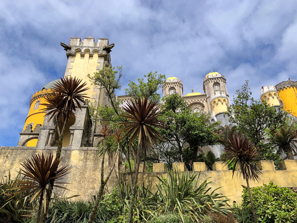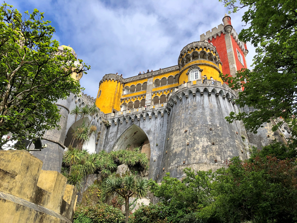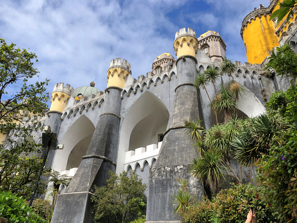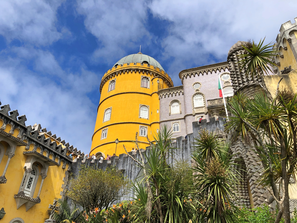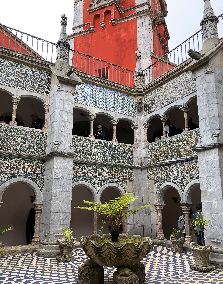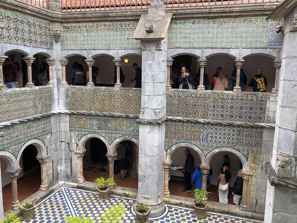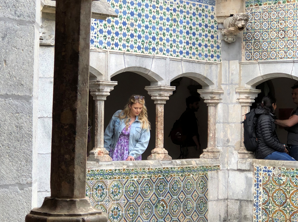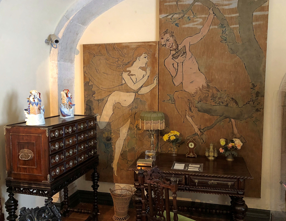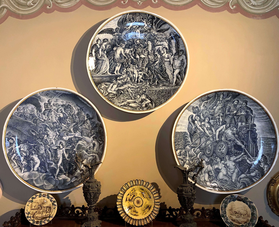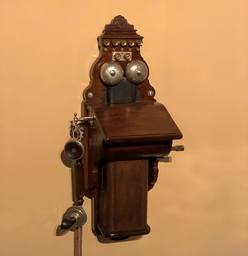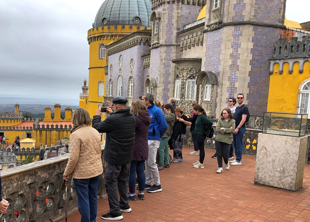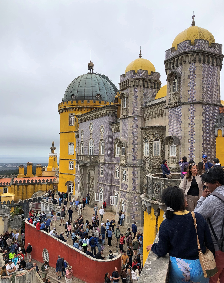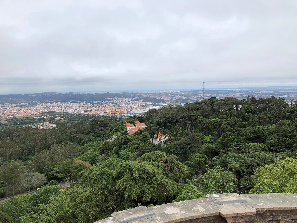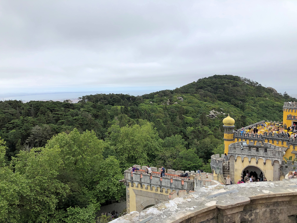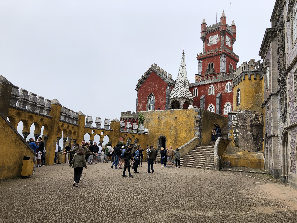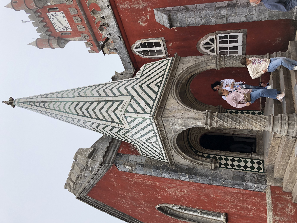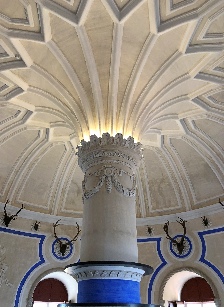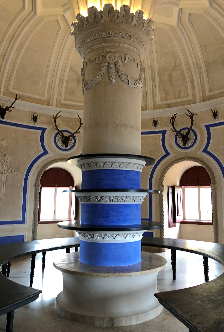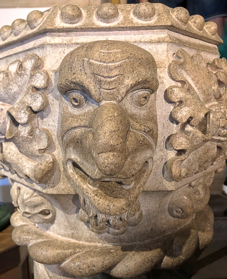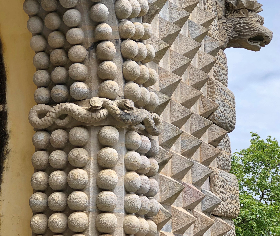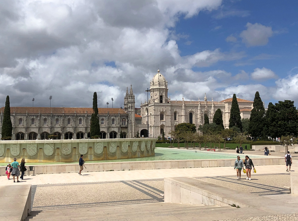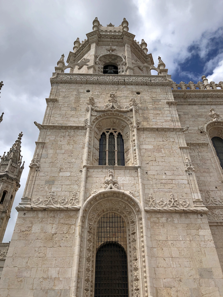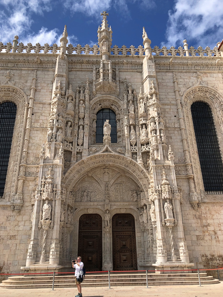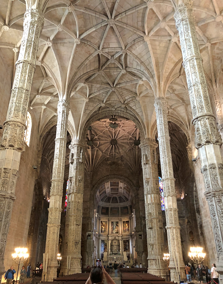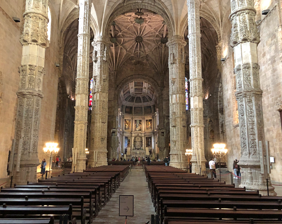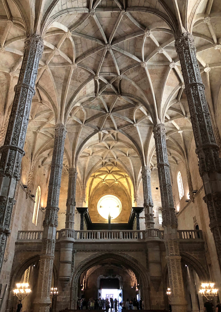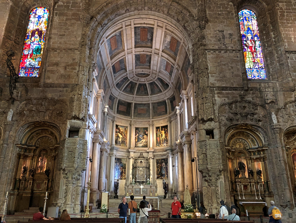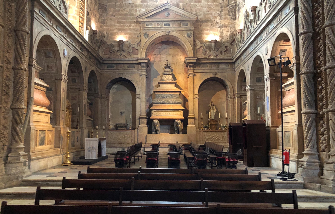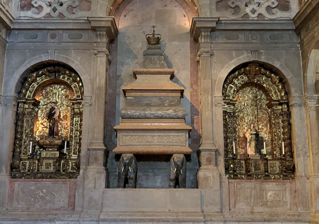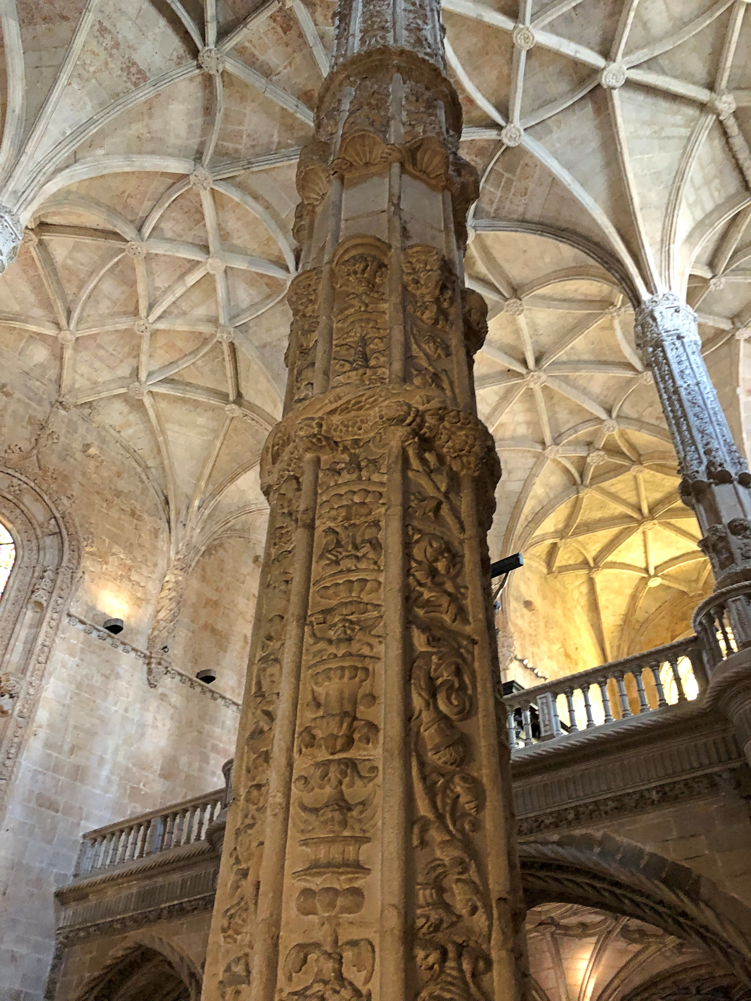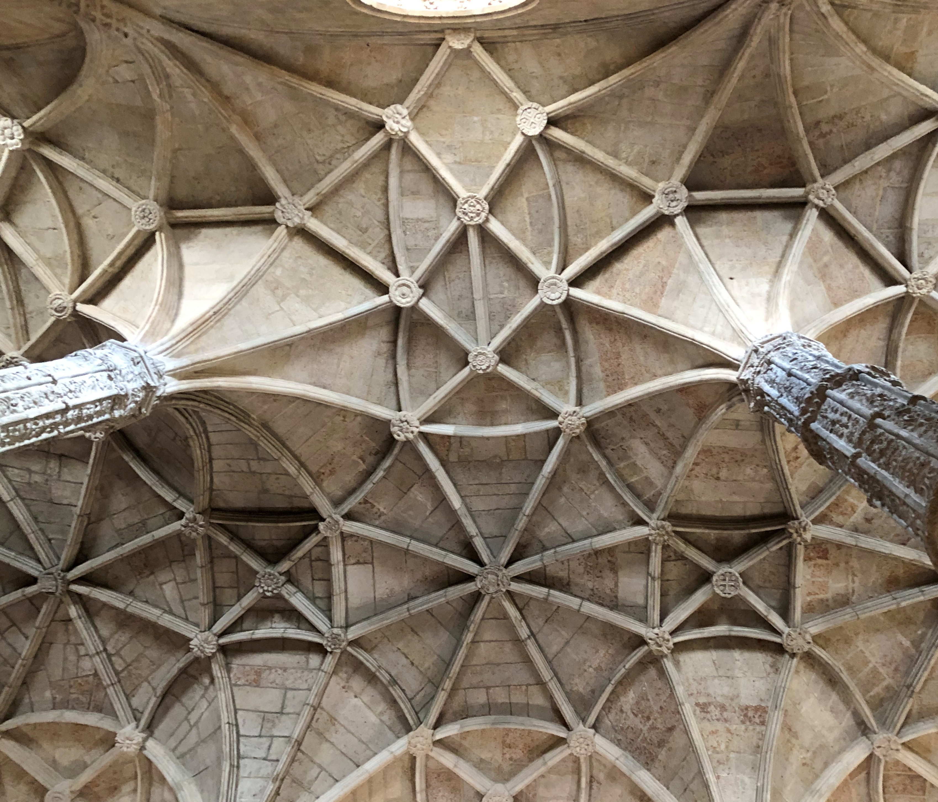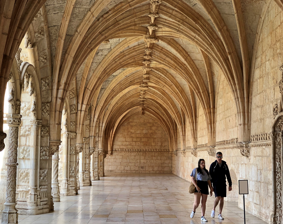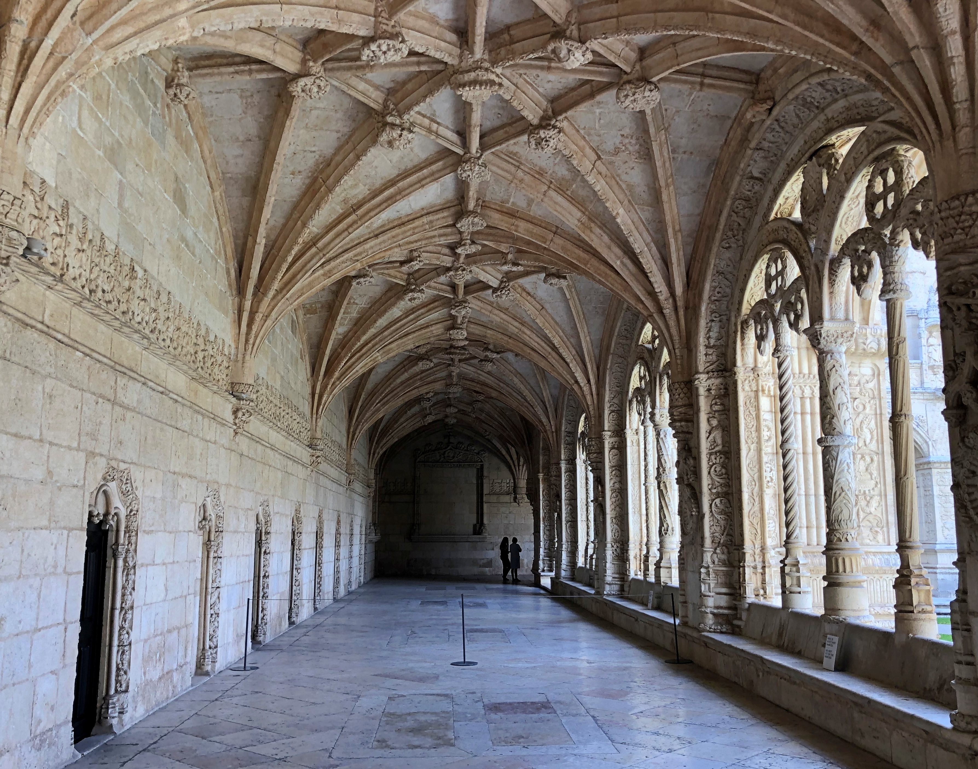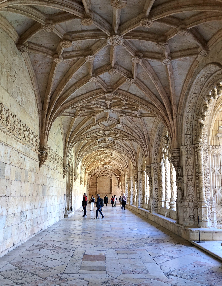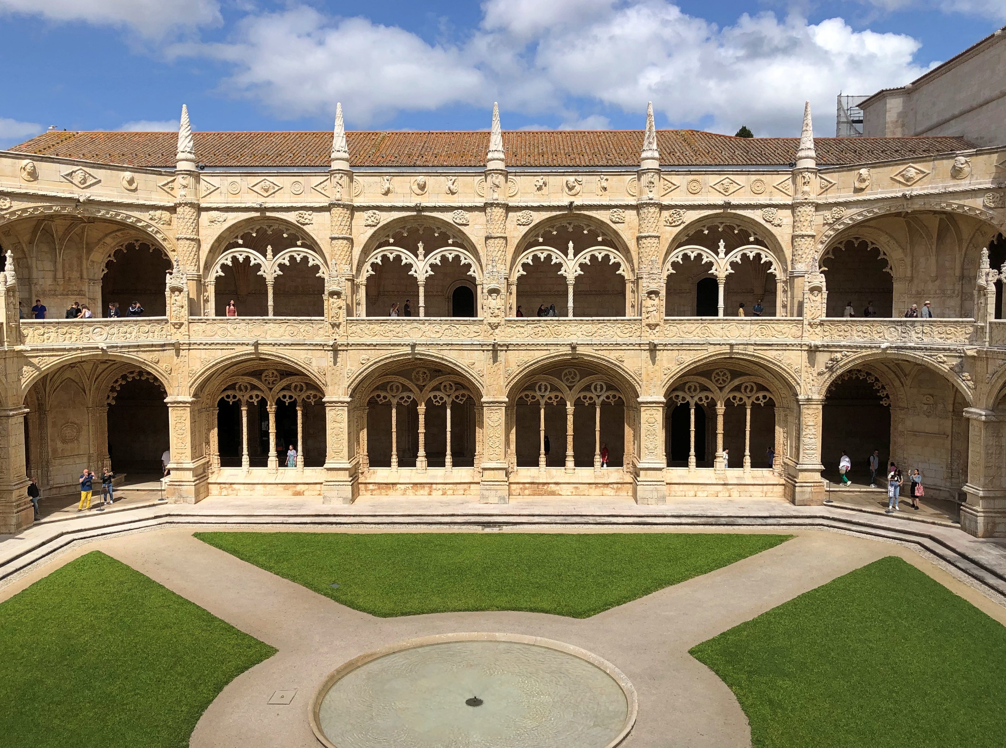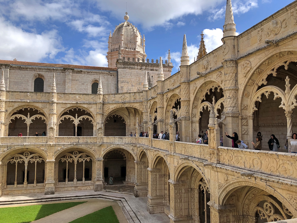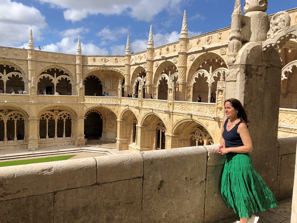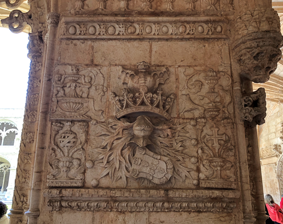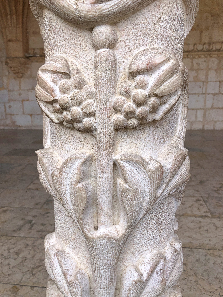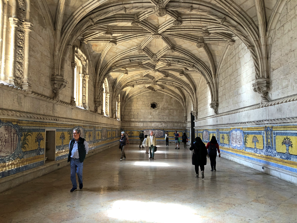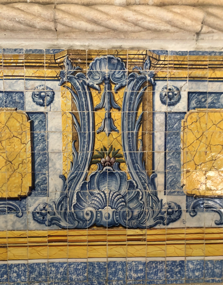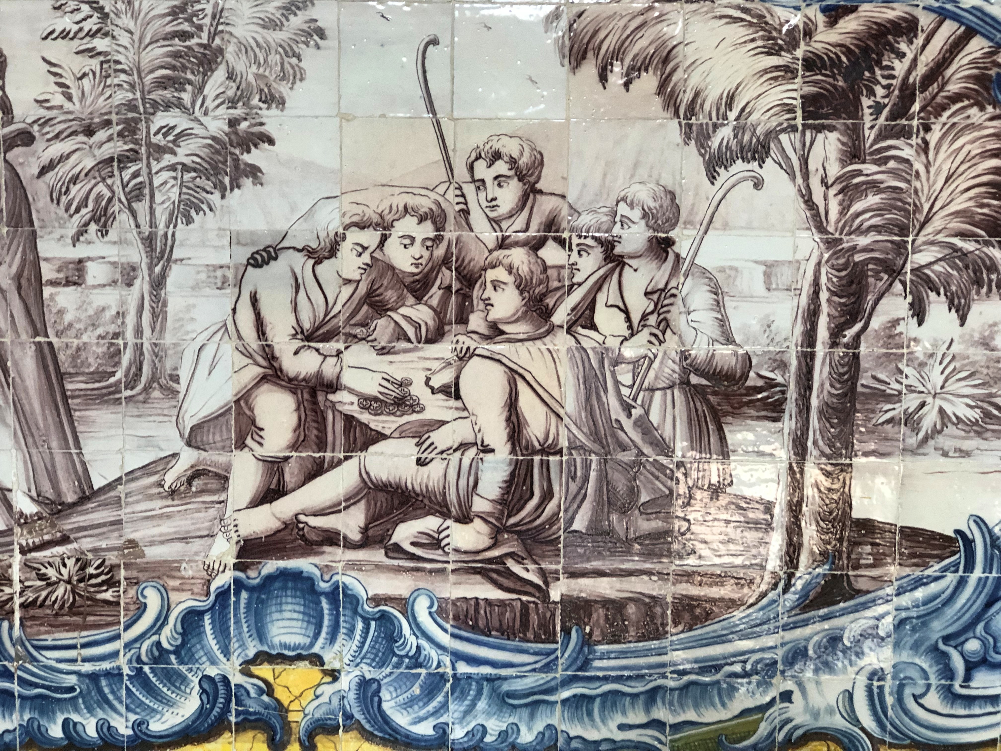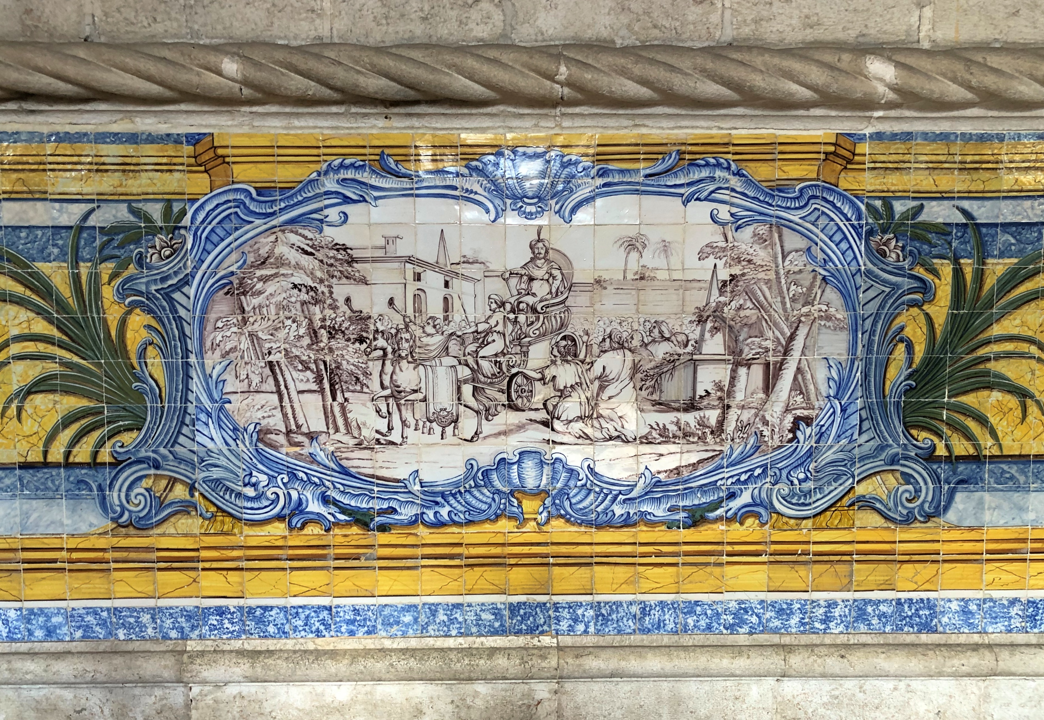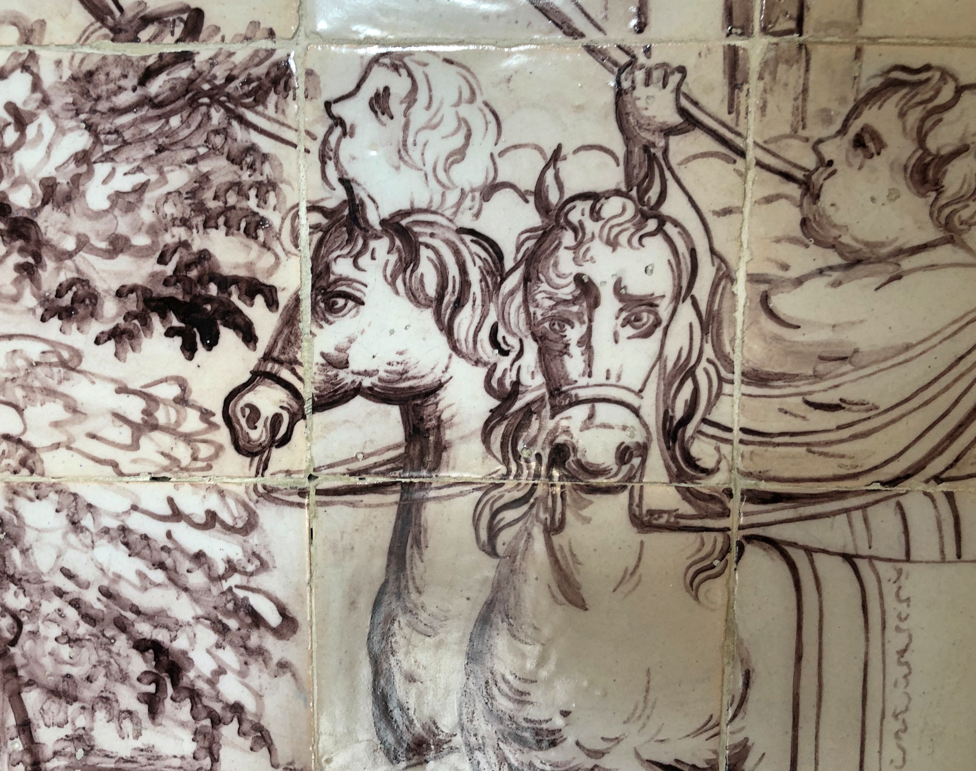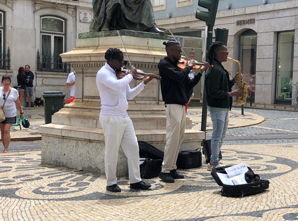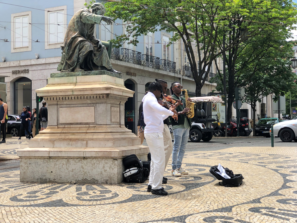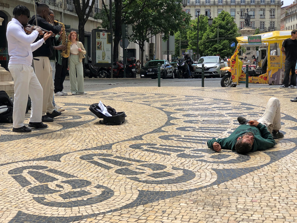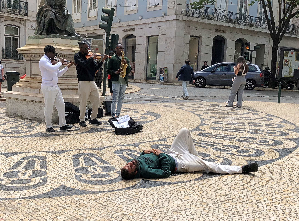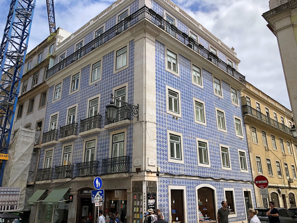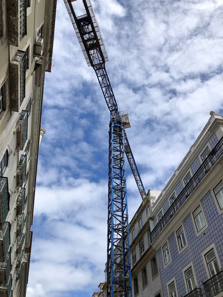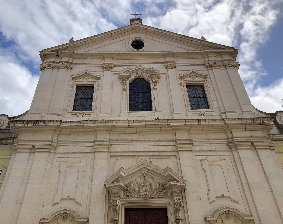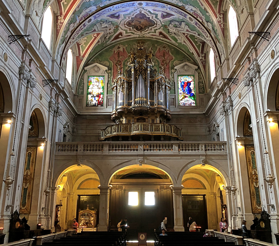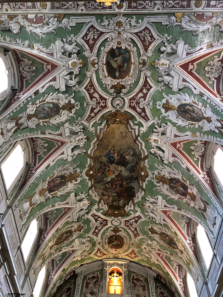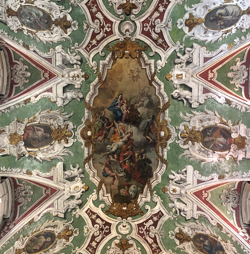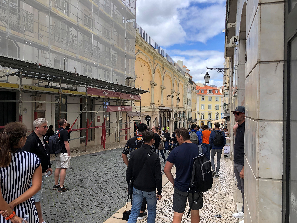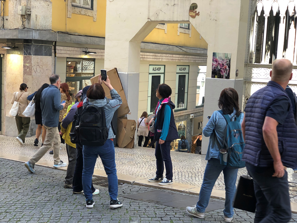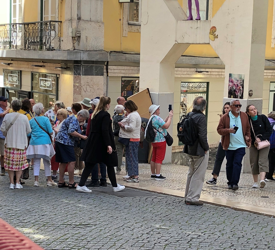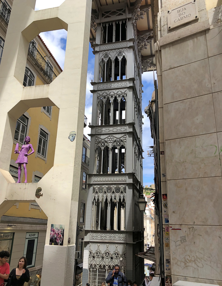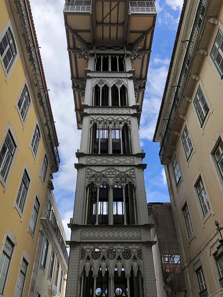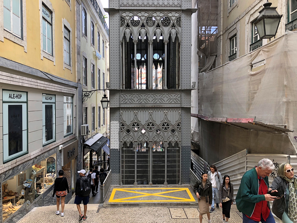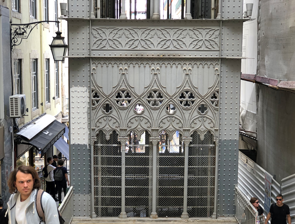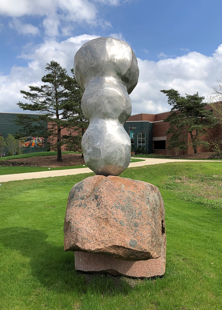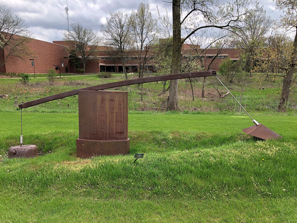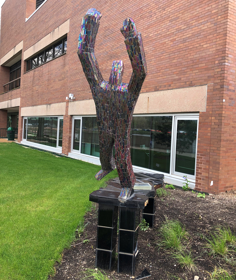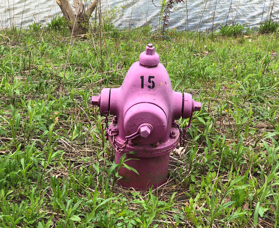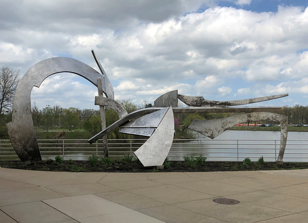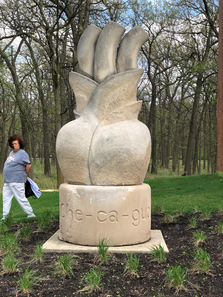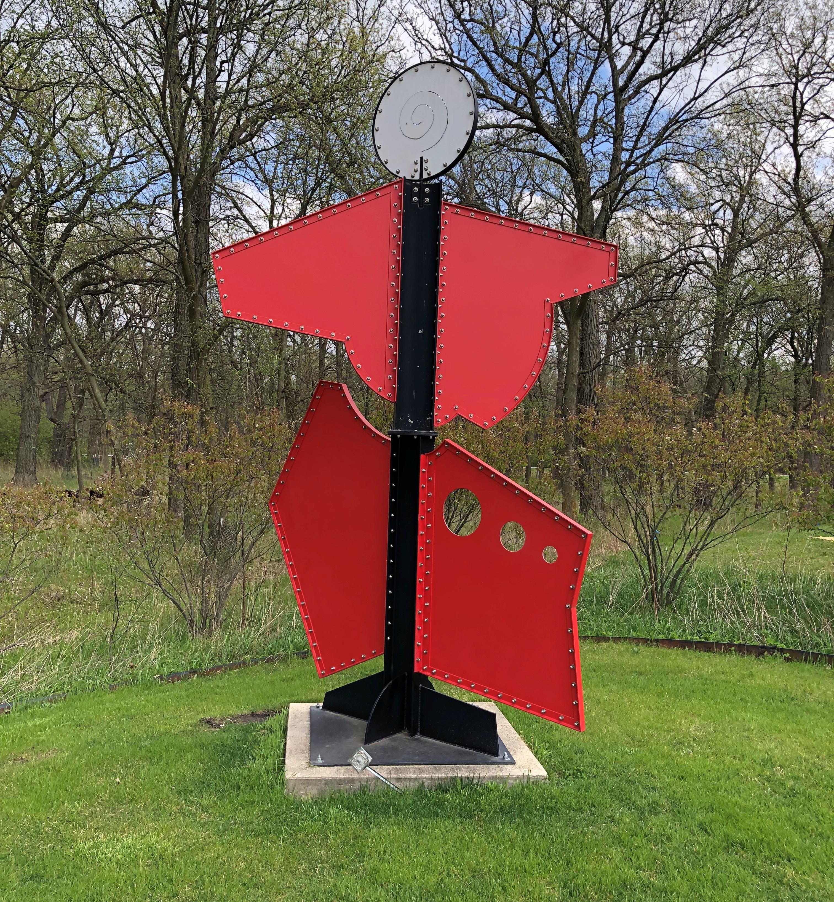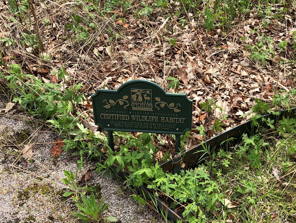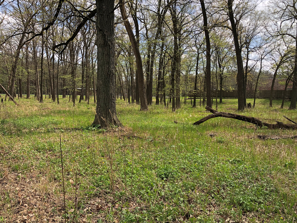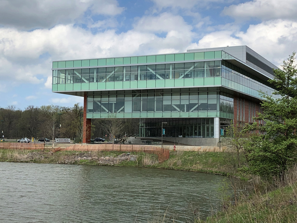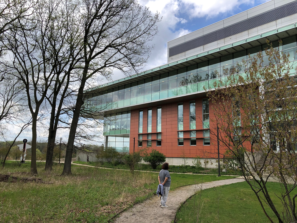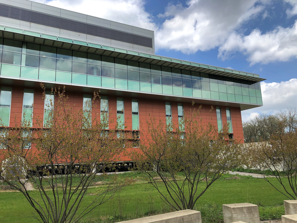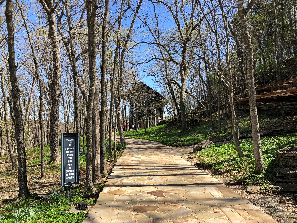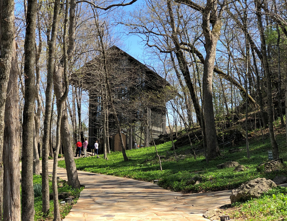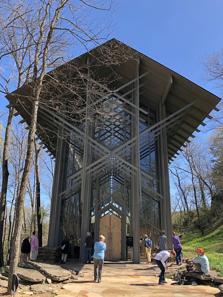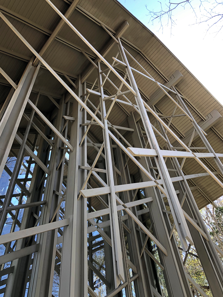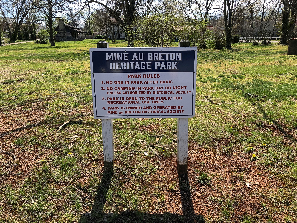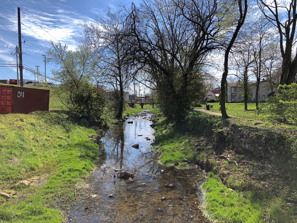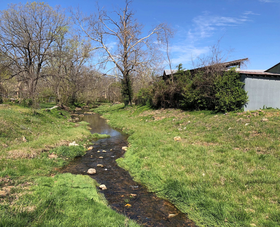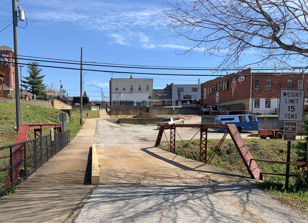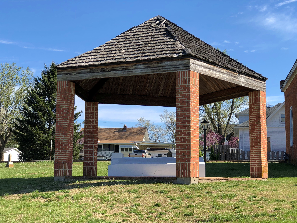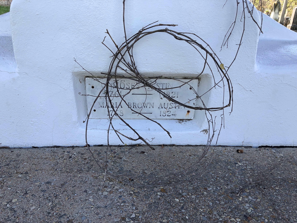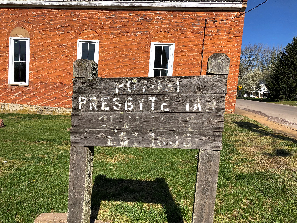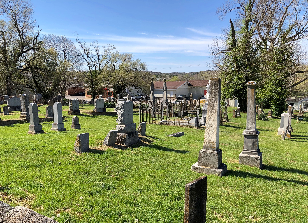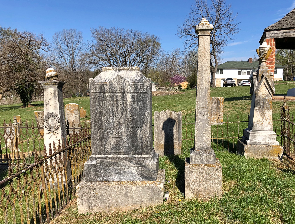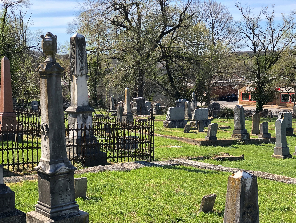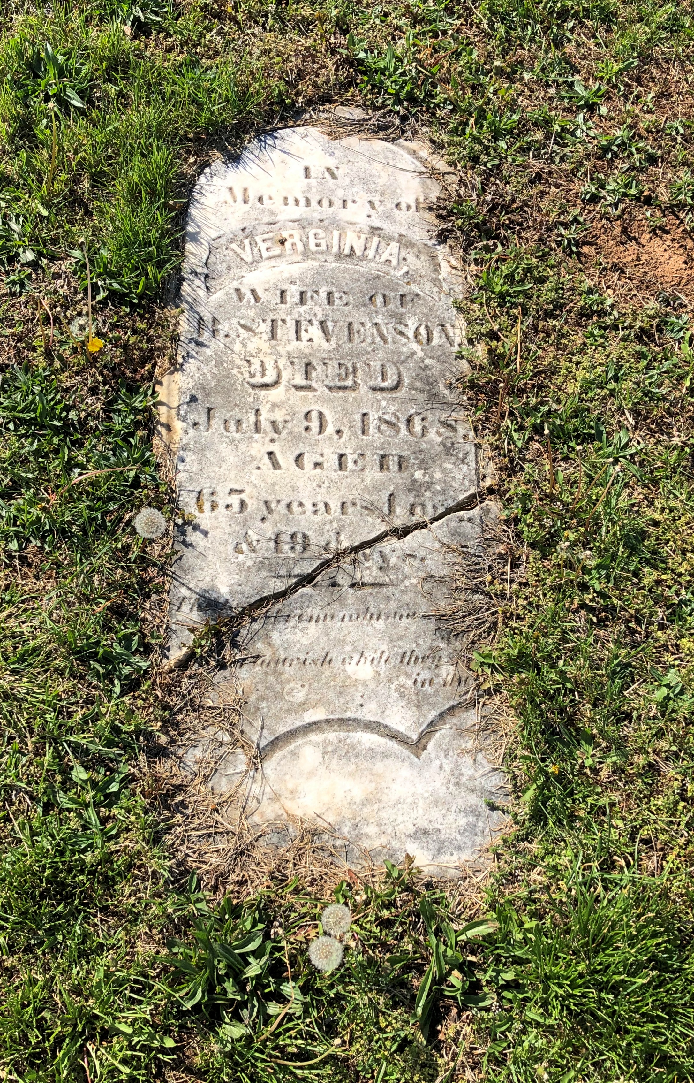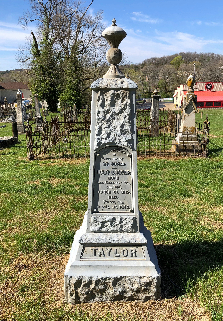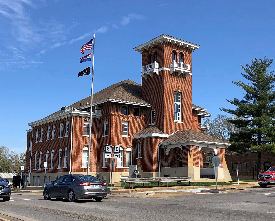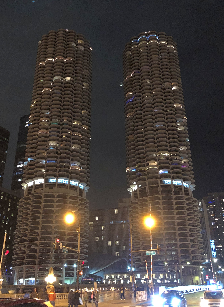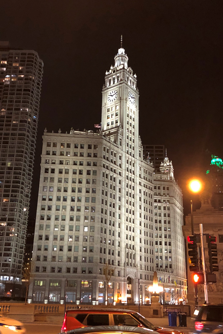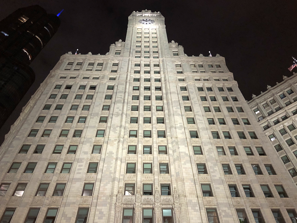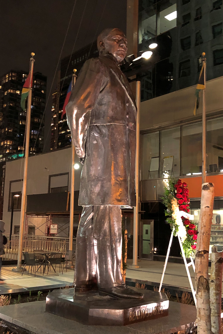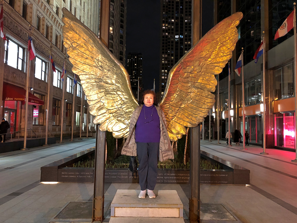My travels in ’85 took me through Olympia, Washington, for a visit to the Washington state capitol. Thinking back on that, the visit is mostly a blank.
Nearly 40 years will do that. But I remember a lot of other things about that trip. Driving on small rural roads through unfamiliar kinds of woods, dodging log trucks, I admired the brilliant gold Scotch broom in bloom in profusion on the roadside without knowing it is an invasive species in North America. Along a not-difficult hike under the tallest trees I’d ever seen, I remember that the trail passed by a van-sized fallen tree trunk marked by graffiti reporting itself to be from the 1930s. I remember that Butchart Gardens, gem of parks and light show in Victoria, BC, wowed me completely; so did Victoria and the drive to Duncan, BC where I bought lunch in a diner that immediately reminded me of a favorite diner in Nashville, and acquired a dictionary in a nearby bookshop that promised to be authoritative in Canadian English. Know what else British Columbia had? Really good Hungarian food. I remember visiting the Space Needle on my 24th birthday, watching David Letterman destroy watermelons on late-night TV while staying with my Seattle friends, listening to Laurie Anderson talk-sing on the radio (from United States Live) as we took a ferry to Bainbridge Island, our car the last one shoed into that particular vessel. While on the island we discussed the uses of Slug Death – a product that I’d never heard of, and was glad of it. I heard about geoducks for the first time as my companions tried to dig one up on the beach, fruitlessly.
It so happened that the first two nights on the return from Seattle would be in Portland. It also happens that Olympia, Washington, is pretty much on the way to Portland, just a stop on I-5. Stop we did, arriving late in the morning of the last day of August.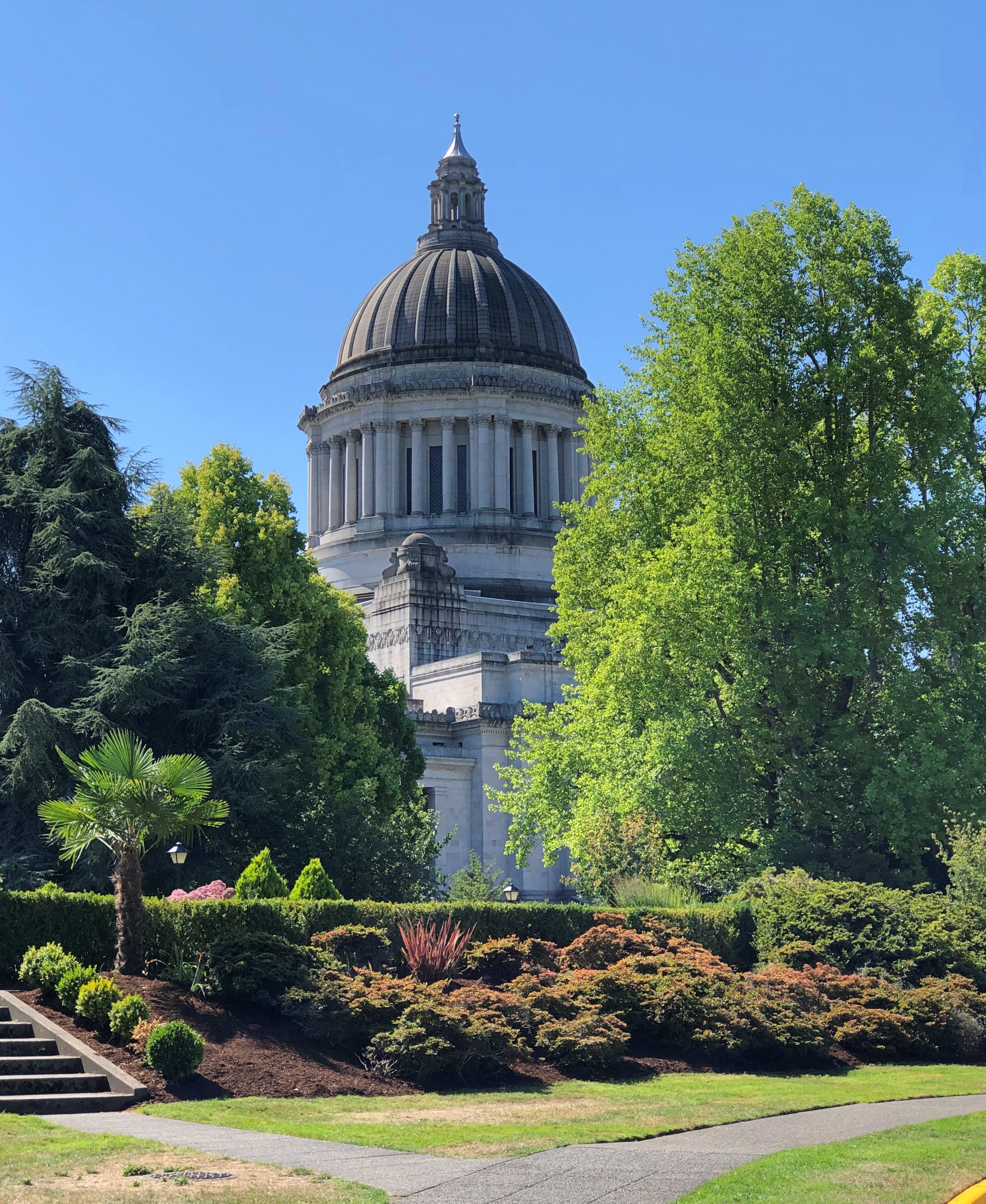
The crowning dome is the tallest self-supporting masonry dome in the United States, and among the tallest in the world, up there with the likes of the famed high points of St. Peter’s Basilica and St. Paul’s Cathedral.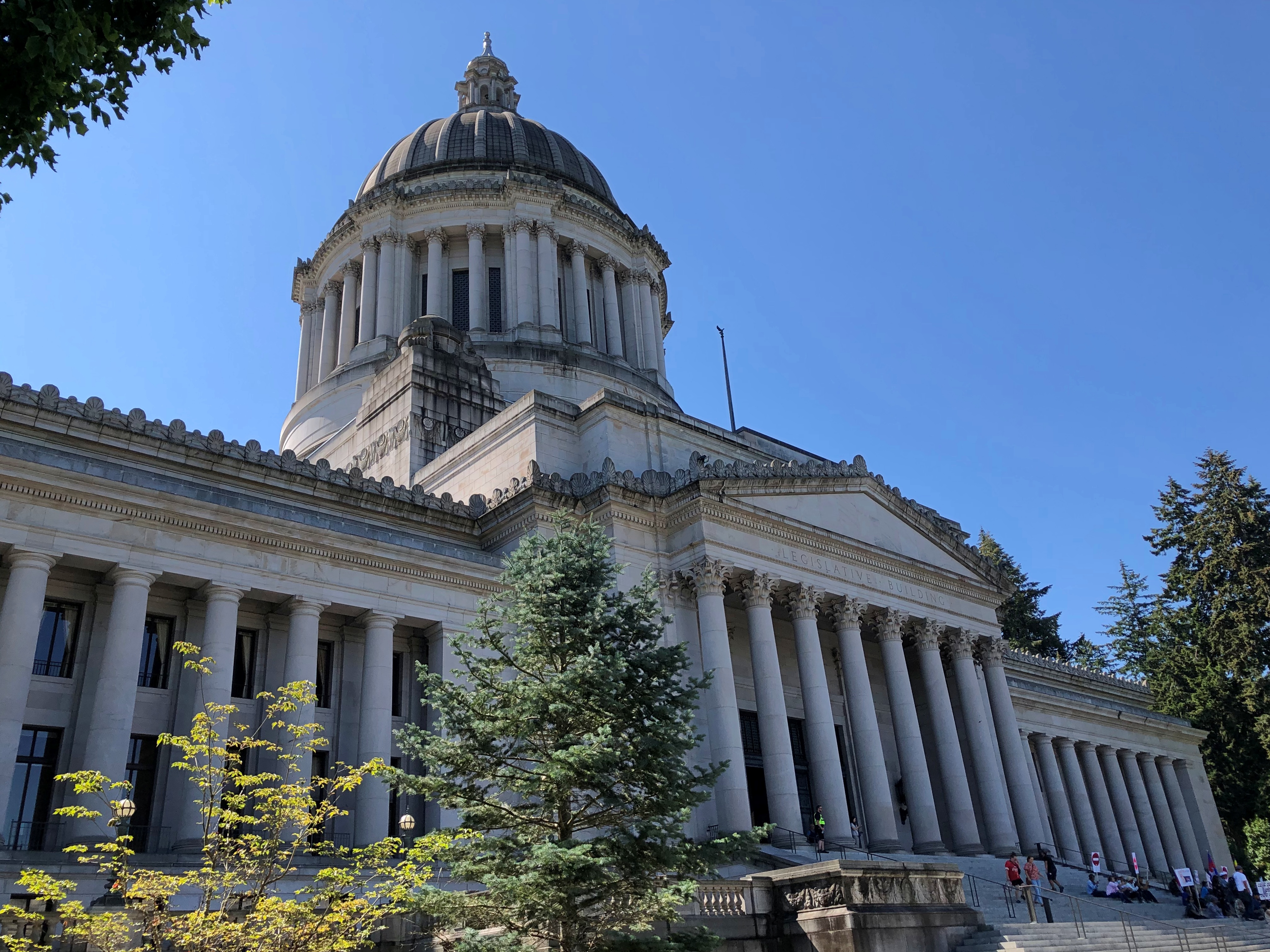
A protest was going on in front, an assemblage waving Cambodian flags and signs in Khmer script. The speech must have been in Khmer. Of course that’s unintelligible to the likes of me, but no language skills were necessary to hear the stridency in his voice. Protesting the current authoritarian government in their country would be my guess.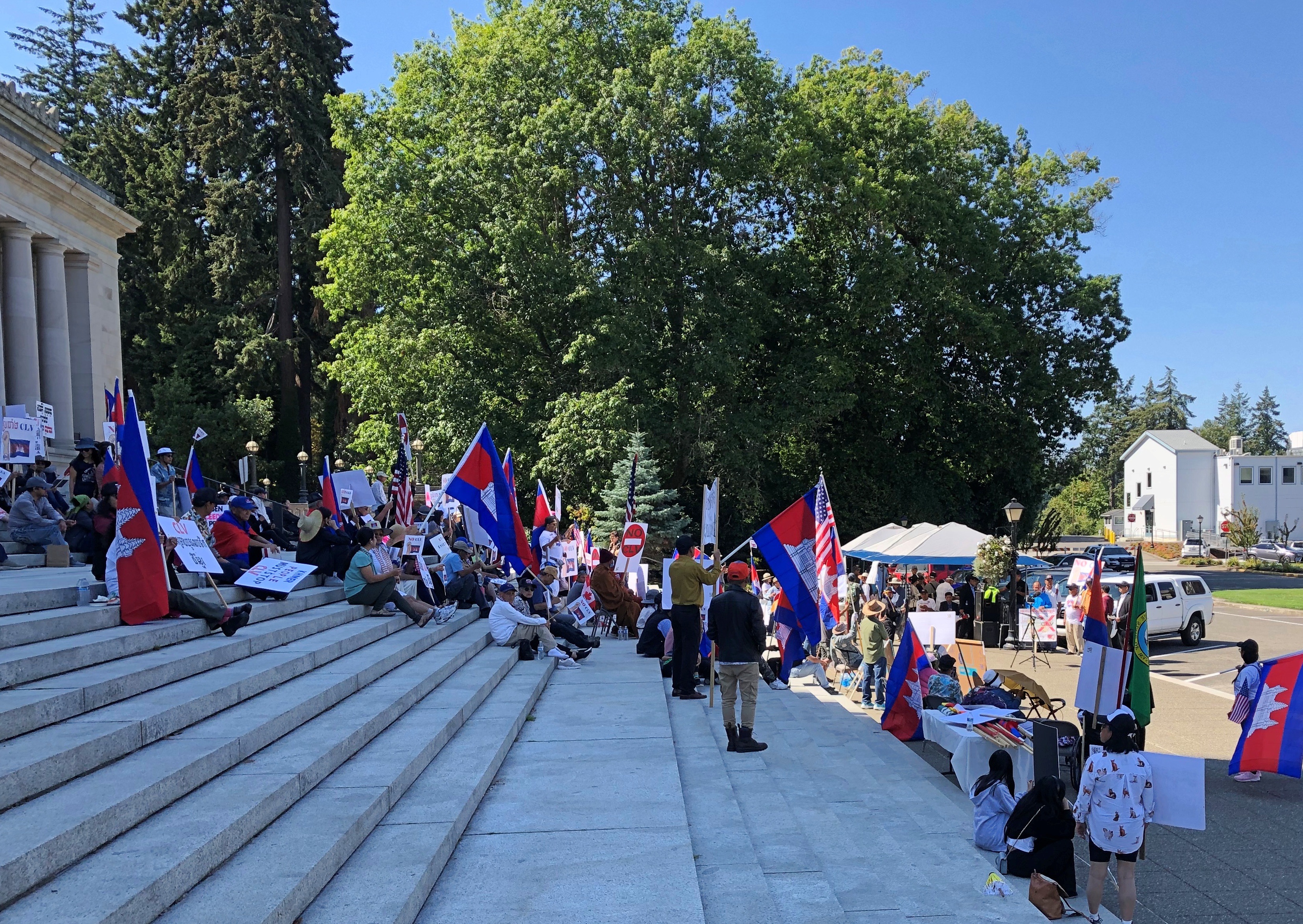
Forty-two steps to the entrance, Washington being the 42nd state to join the union, in 1889. One of the Benjamin Harrison states. He signed bills for six, more than any other president.
The capitol took a while to build, delayed by the Panic of 1893, a fit of austerity on the part of the executive branch, and other disputes about this and that for a few decades. The domed structure wasn’t finished until 1927, a little late for that style. If the delay had been longer, Washington might have gotten something like Nebraska’s capitol.
The chandelier under the dome is by Tiffany & Co. The largest thing that studio ever made, I’ve read, and the last job Louis Tiffany oversaw himself. With 200+ bulbs, it’s a massive thing, dangling up there, full of potential energy at a weight of five tons.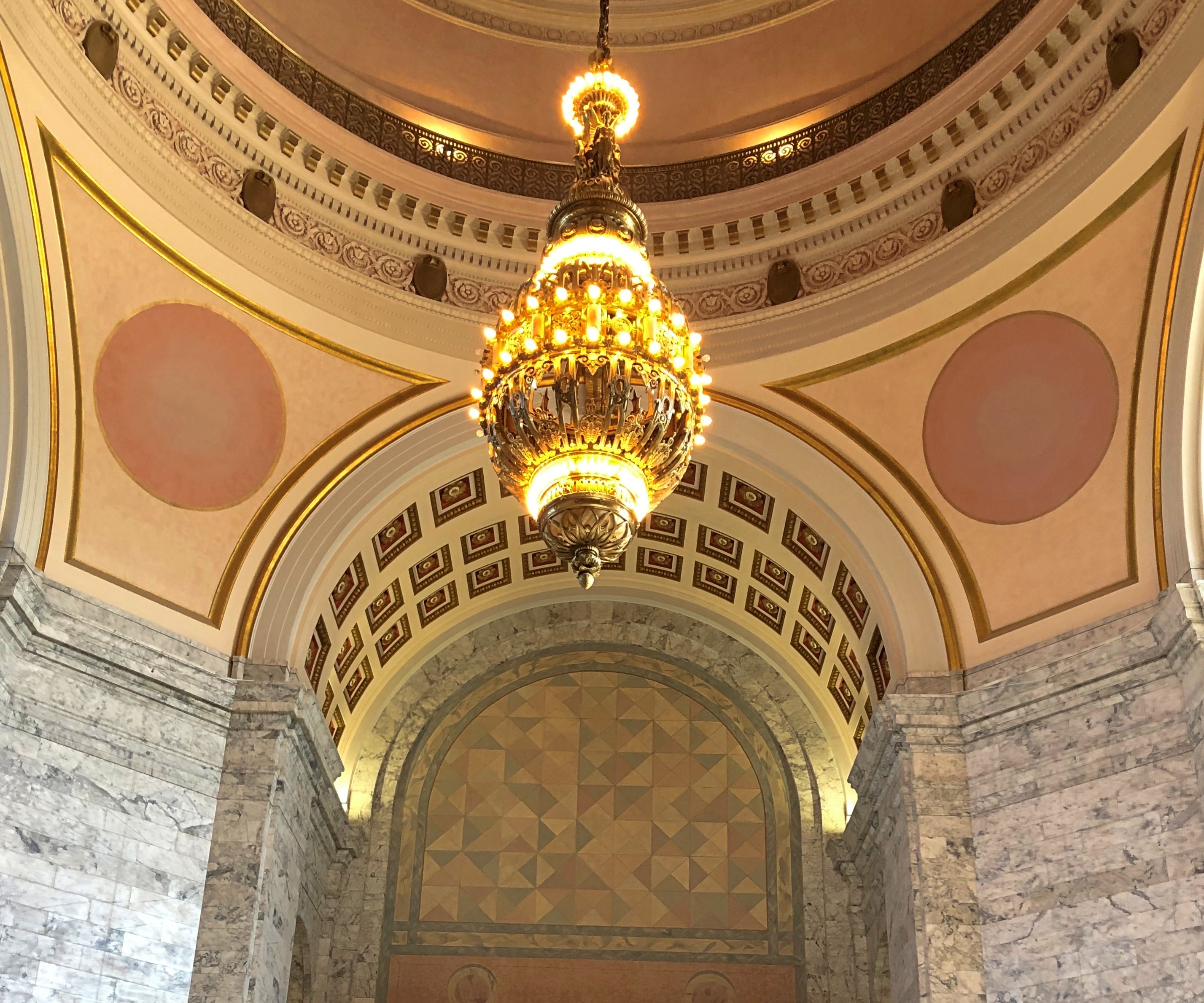
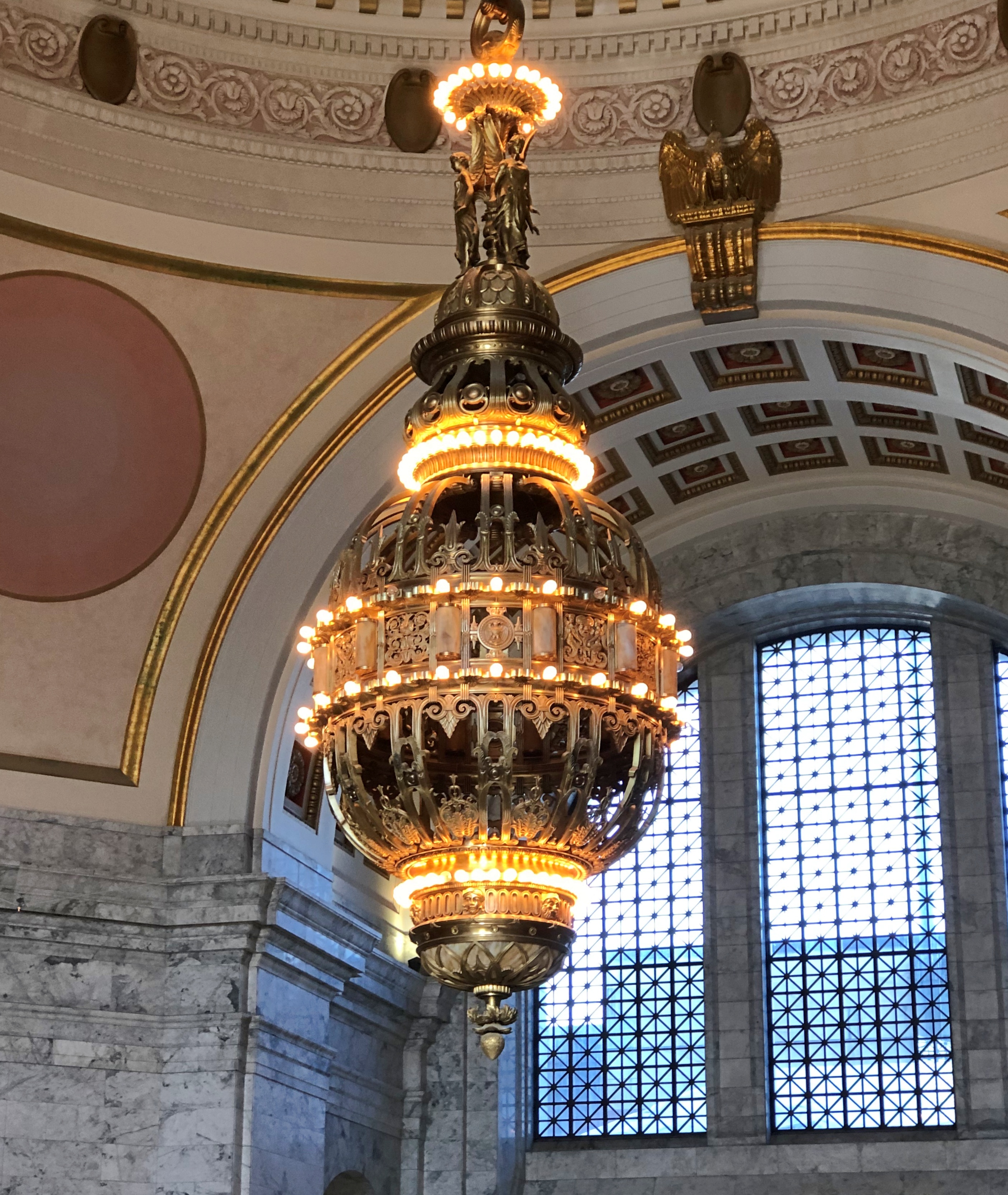
Tiffany also did the Roman fire pots, something I don’t believe I’ve seen in any other capitol, despite how well they evoke republican government. There are four all together, one each at the four corners of the room, and each surrounded by flags from Washington counties. Never actually used to hold fire these safety-conscious (-paranoid?) days.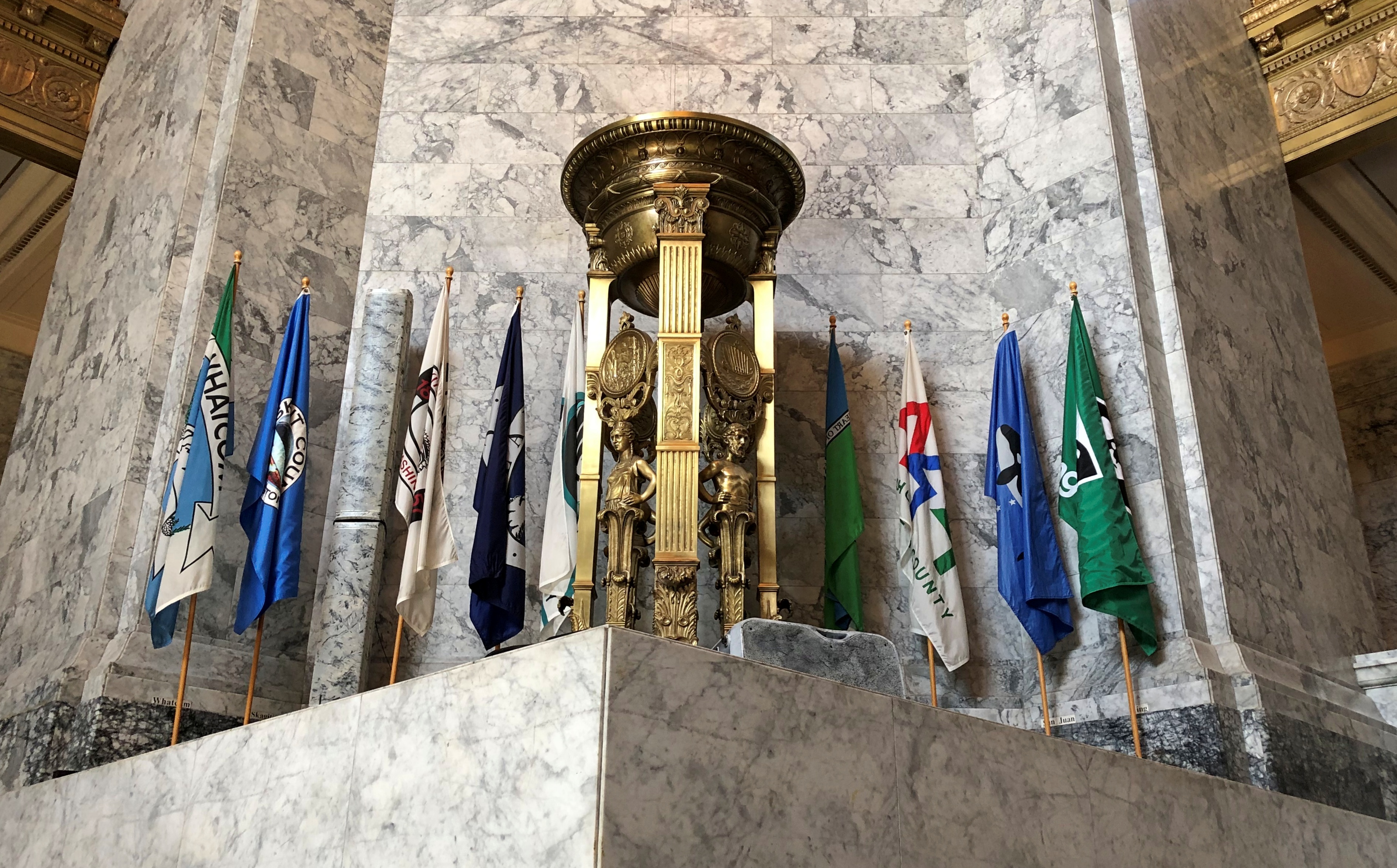
On the floor, straight below the dome. Roped off from feet that would casually tread on President Washington.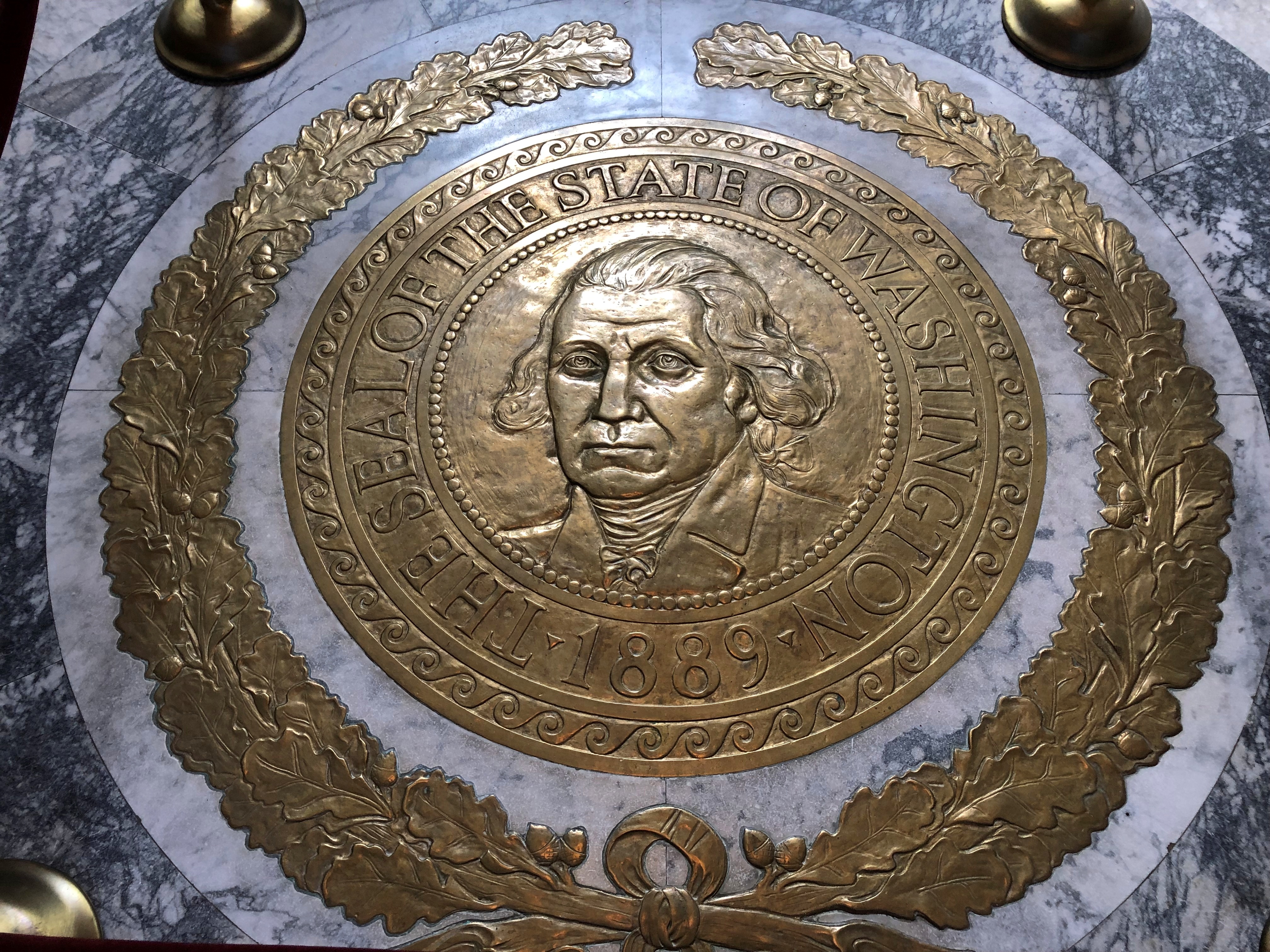
Him again. Who do they think he was, the Father of Our Country?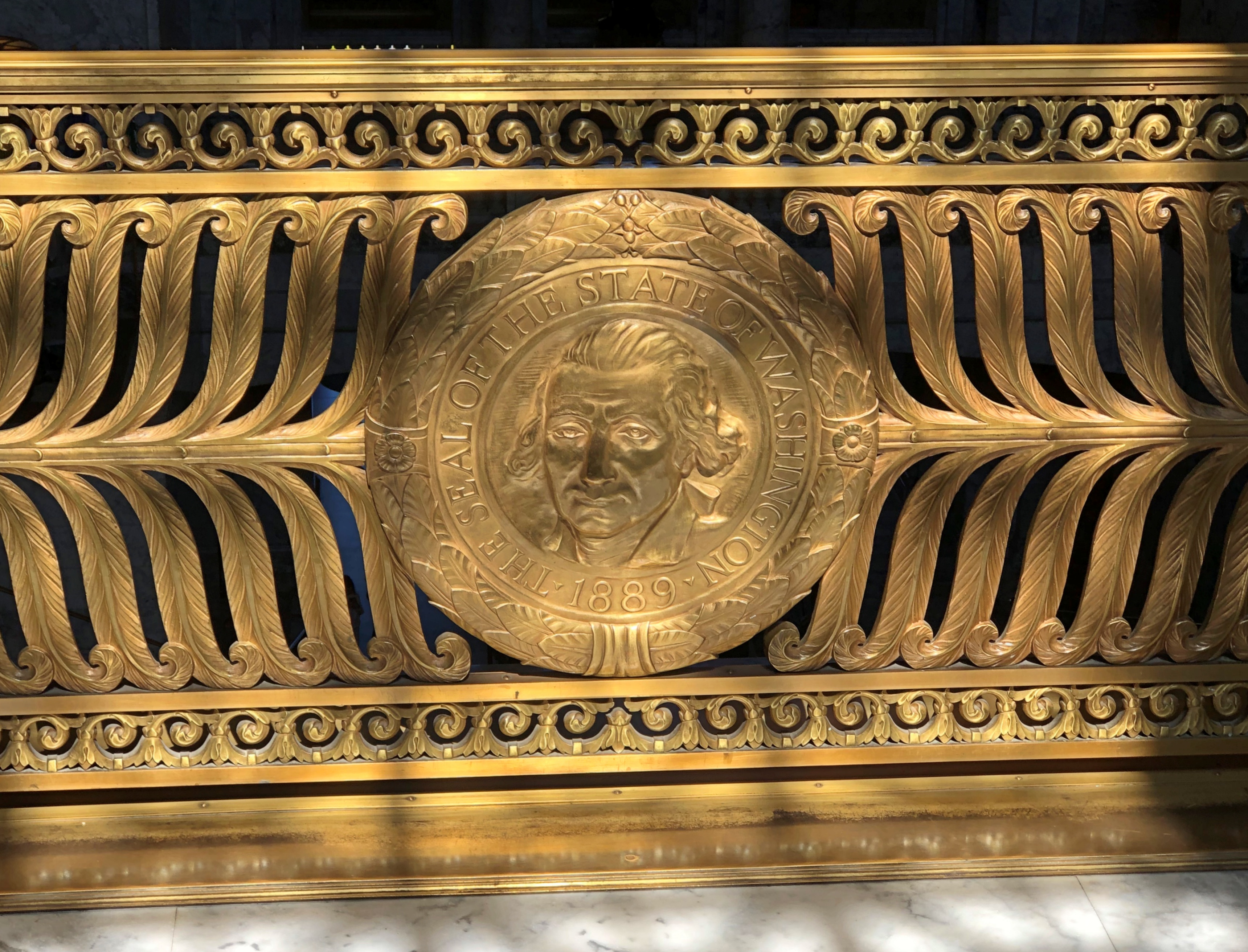
The 2001 Nisqually earthquake moved the Washington state capitol dome by three inches or so. Since then anchors besides gravity have been retro-engineering into the dome. The quake also left cracks on the floor stone. A capitol might convey permanence to the human mind, but impermanence has already gained a foothold.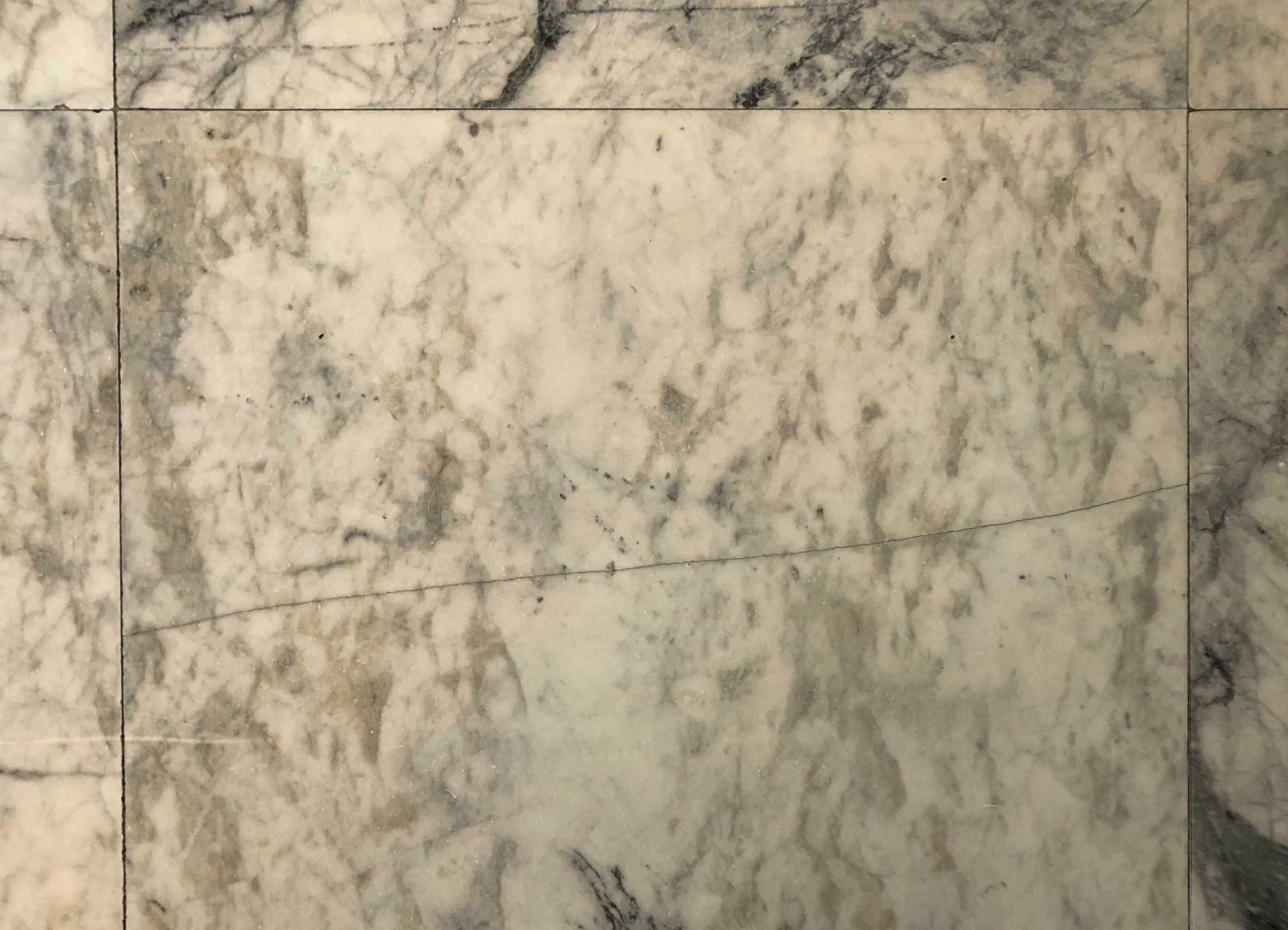
A capitol isn’t built of stone and bronze alone. The Olmsted brothers, sons of Frederick Law Olmsted, did the landscaping of the capitol grounds, with earth and vegetation as their raw materials. Anything by father or sons is usually worth a stroll through, especially on a warm summer day with blooms all around.
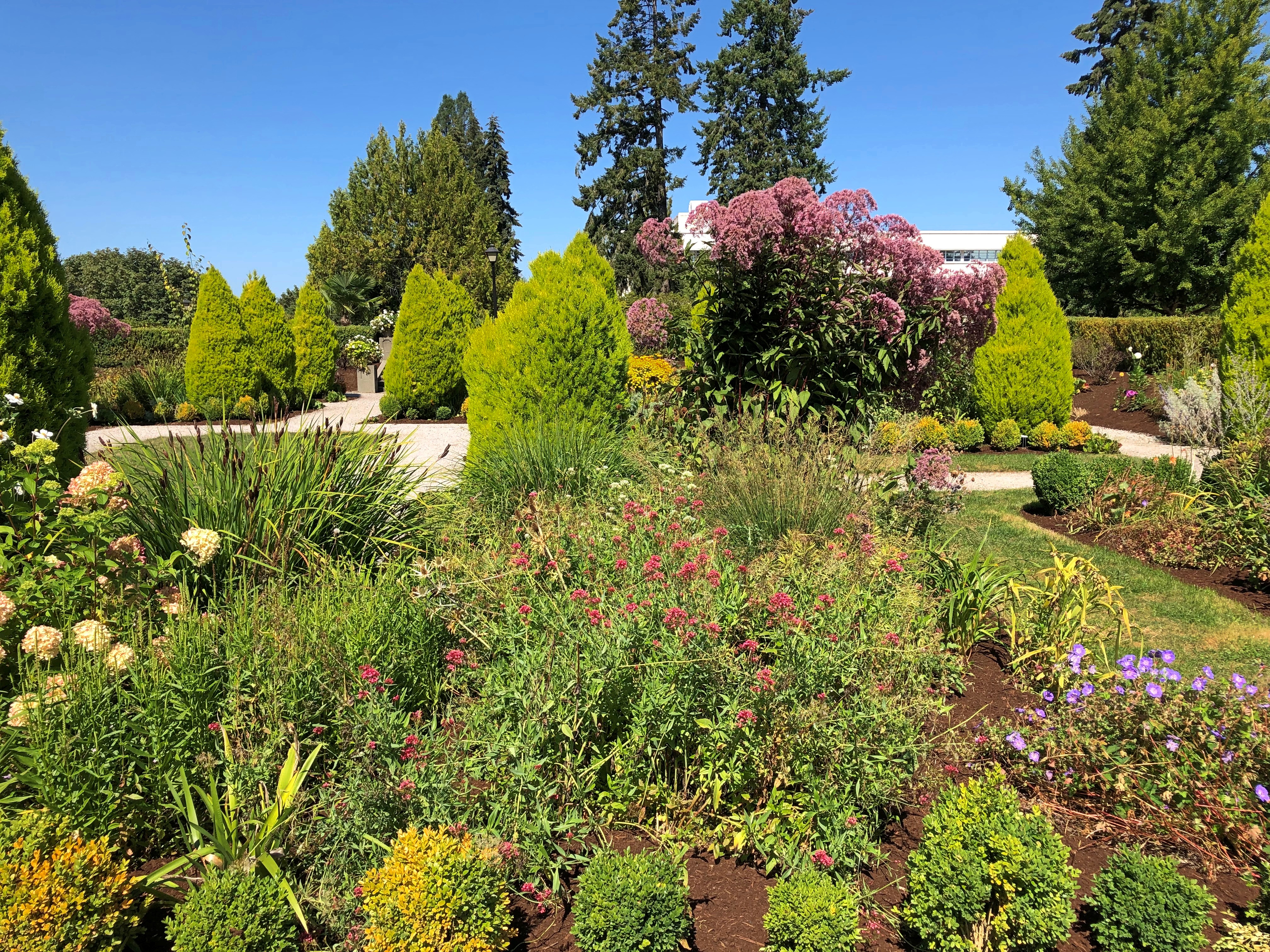


I knew at once it was a monument to those from Washington who died in the Great War
Sure enough. “Winged Victory,” by Alonzo Victor Lewis (d. 1946), known in the Pacific Northwest for his works.
One more feature of the capitol grounds: a view. Capitol Lake, created by the damming of the Deschutes River in 1951.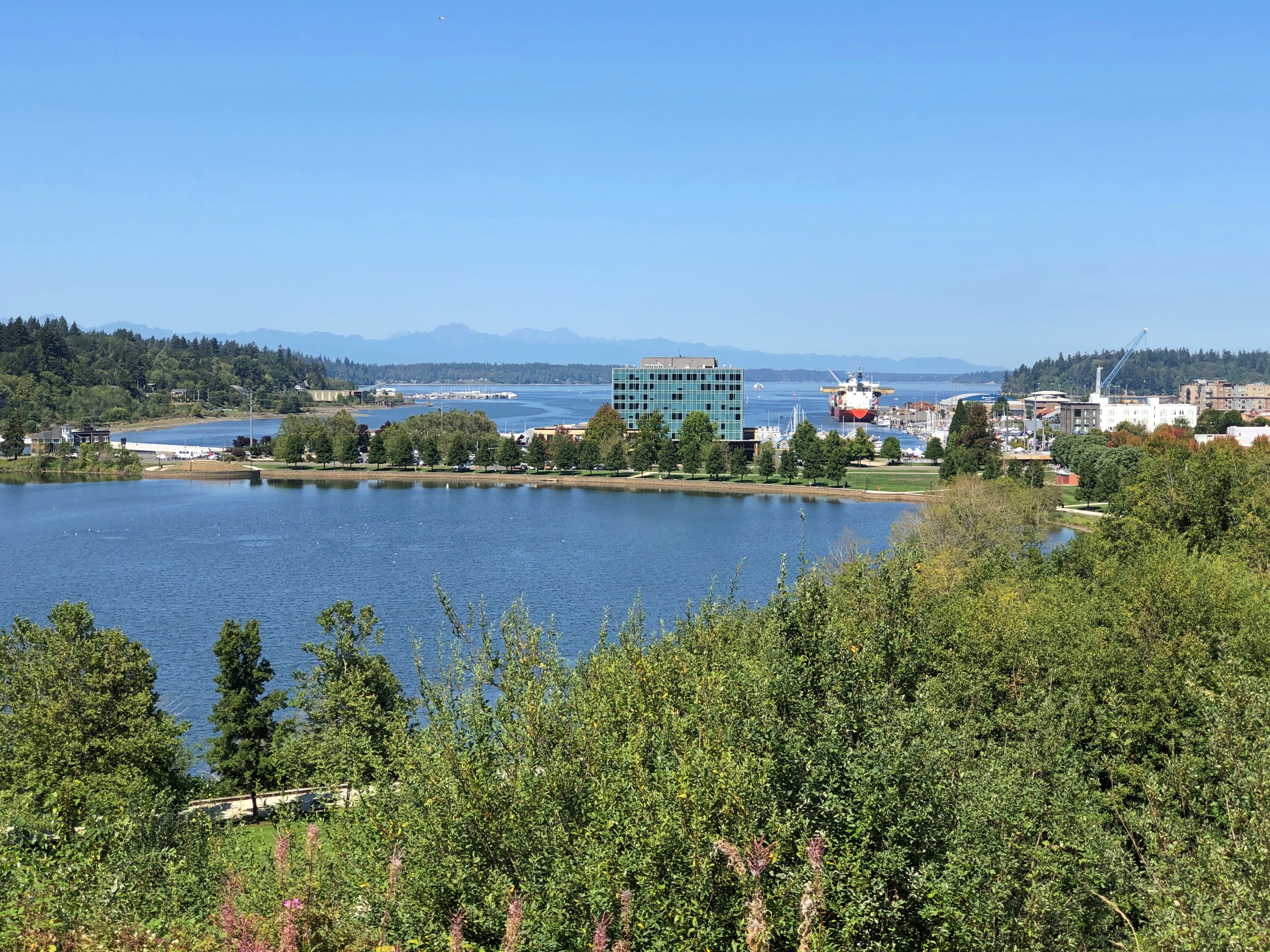
One of these days – as a larger movement to de-dam U.S. waterways is under way – the dam might be removed, returning to the estuary it once was. Naturally, there are arguments against taking the dam down. As much as I admired the behemoth likes of Bonneville and Grand Coulee, I could also be persuaded that a lot of the smaller dams were built simply because that’s what you did, and whatever economic justification they once had is long gone.
