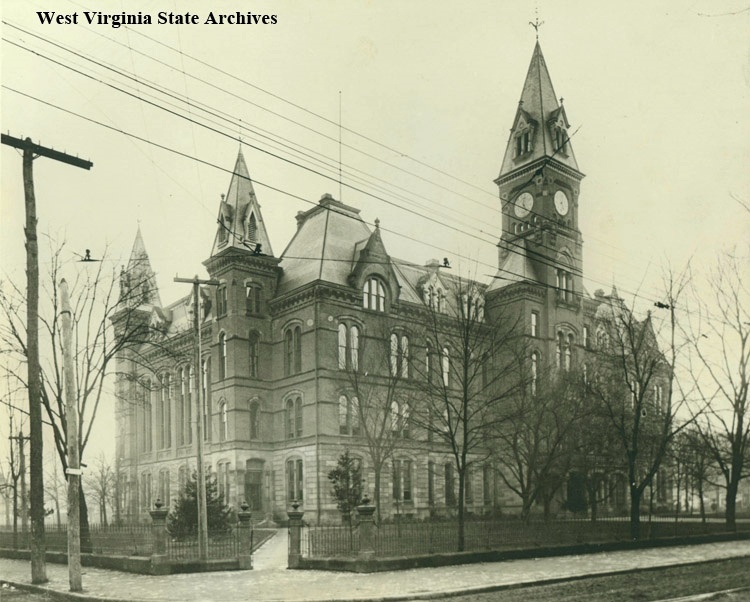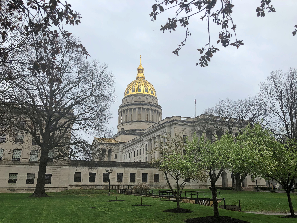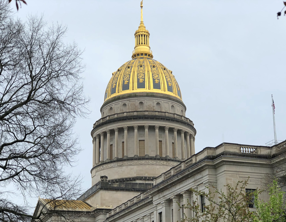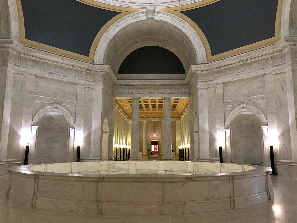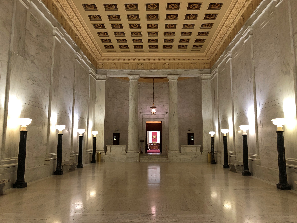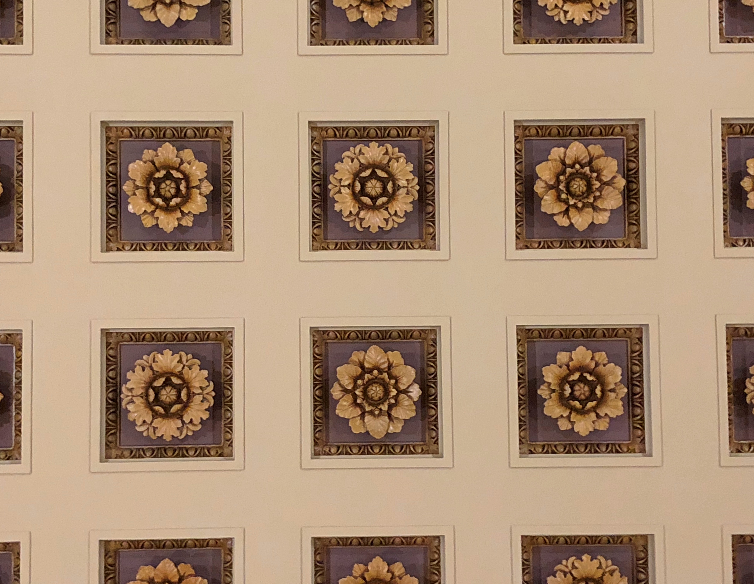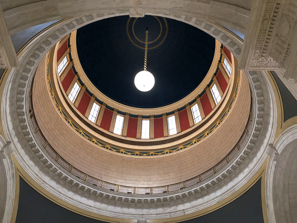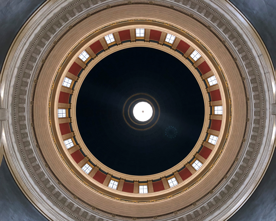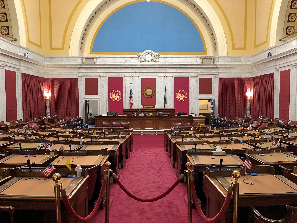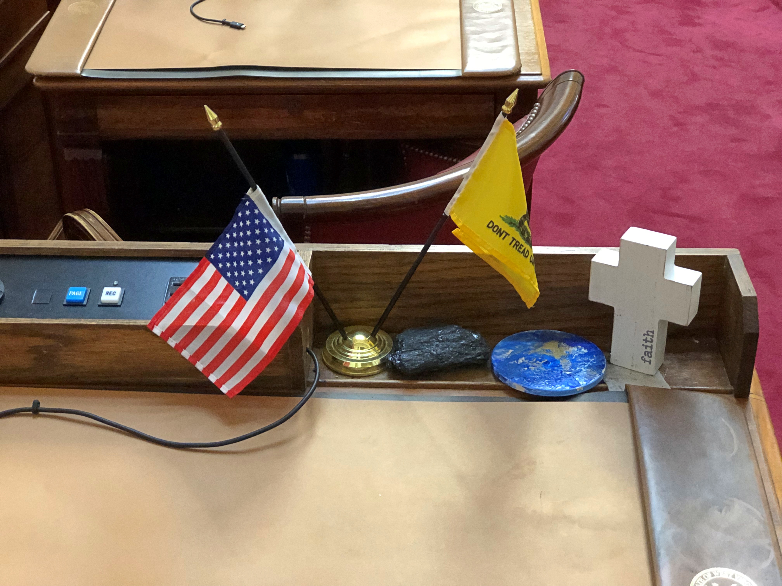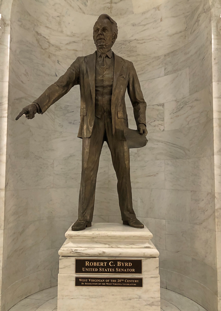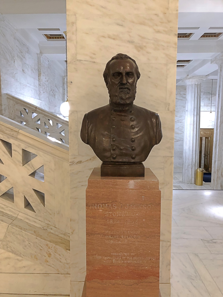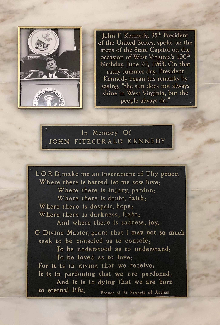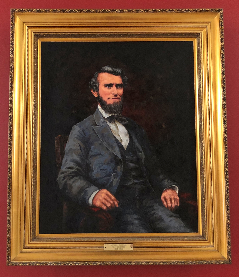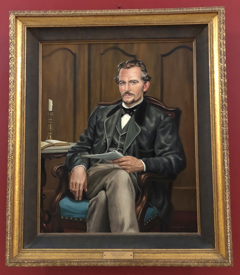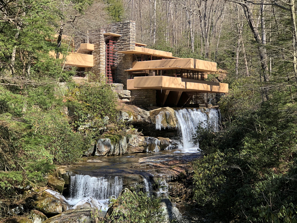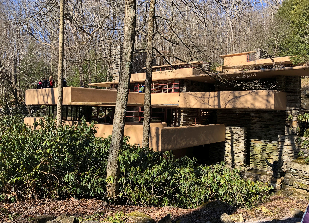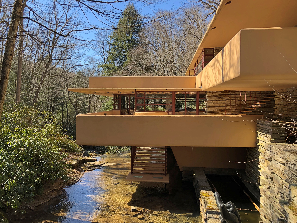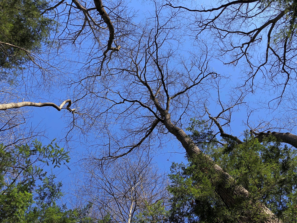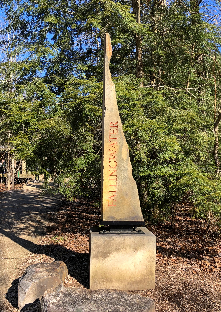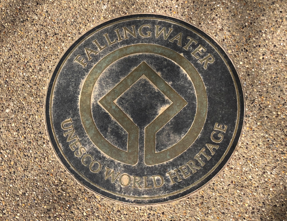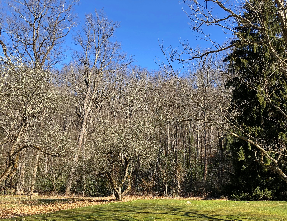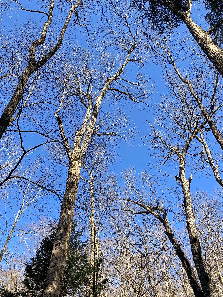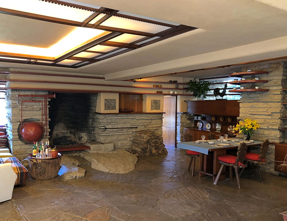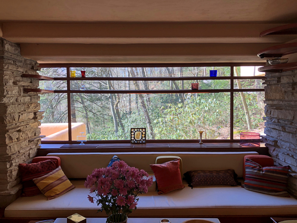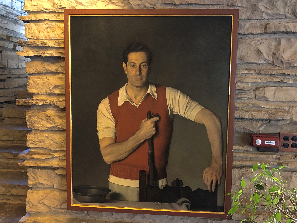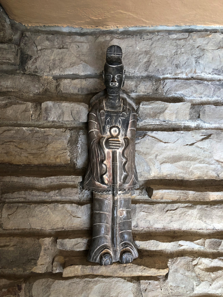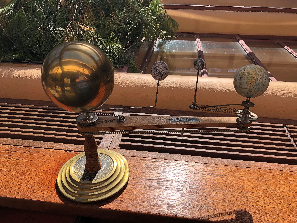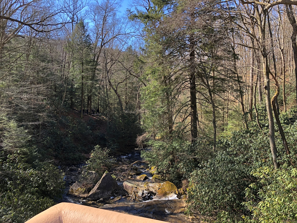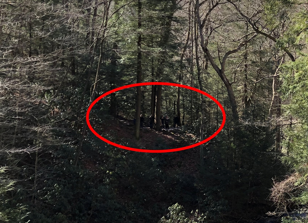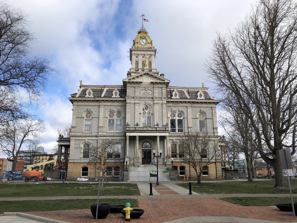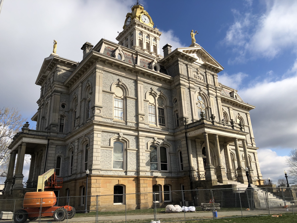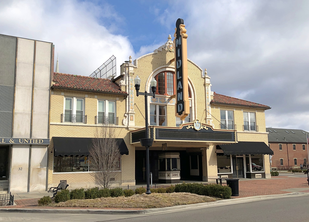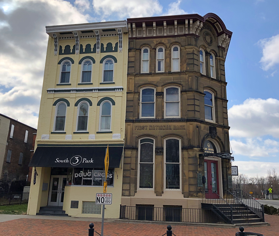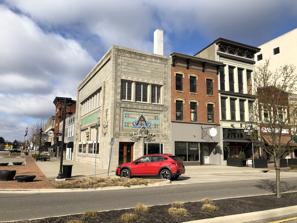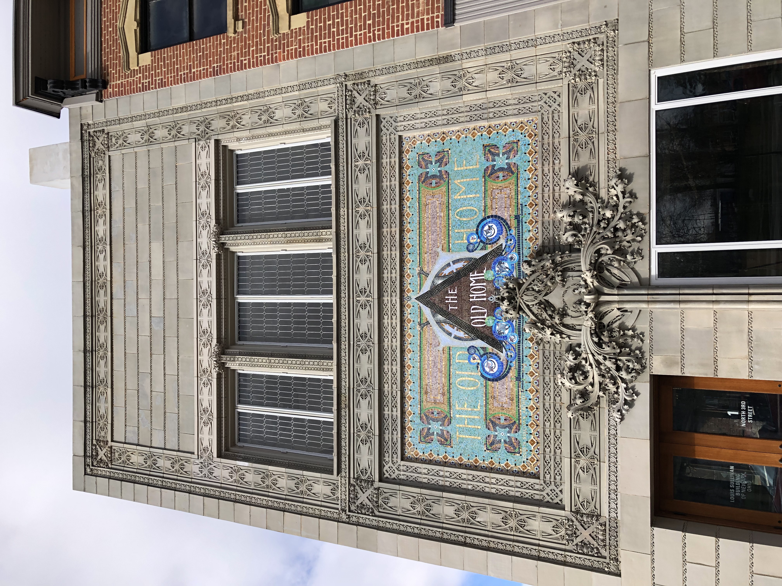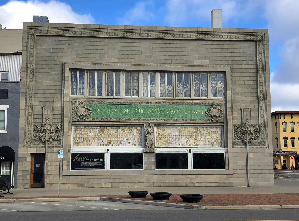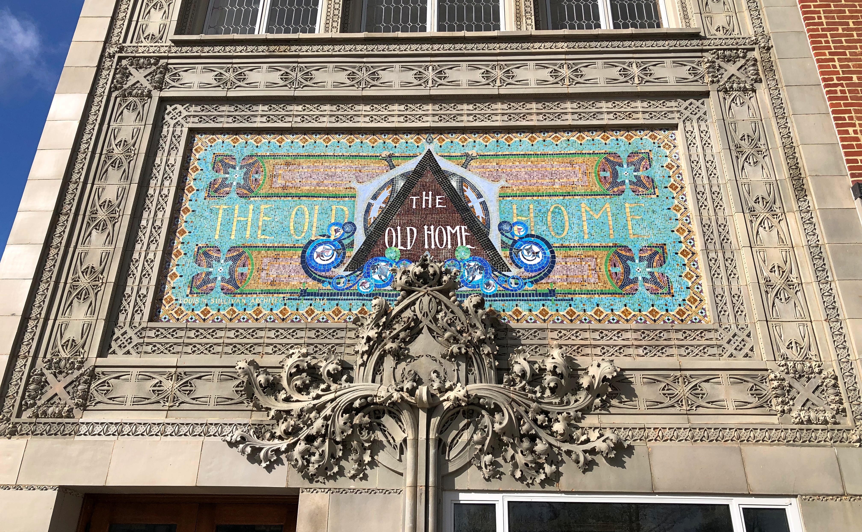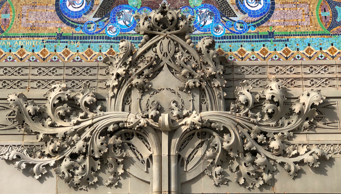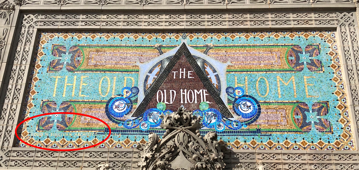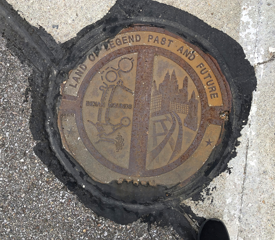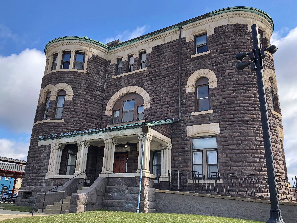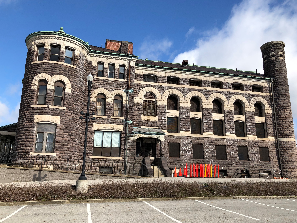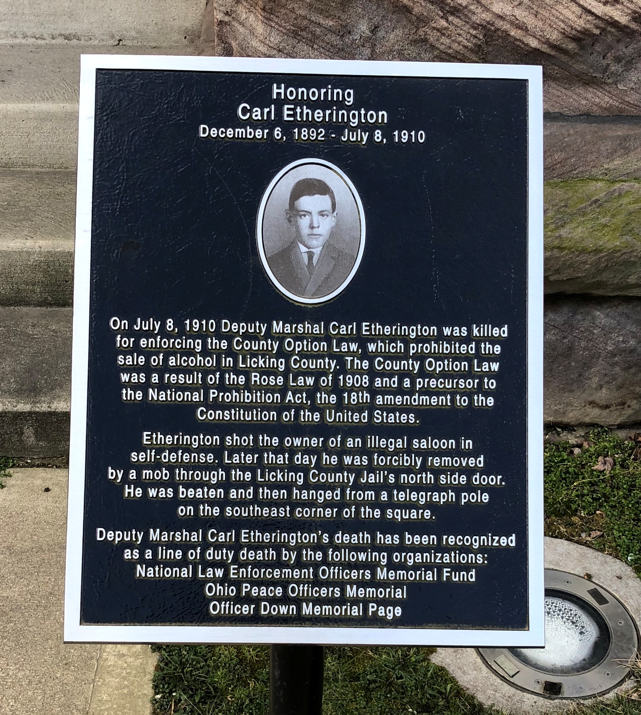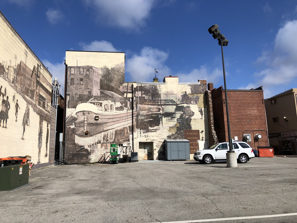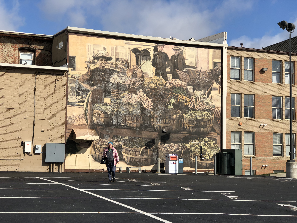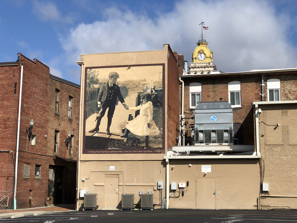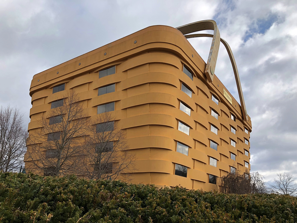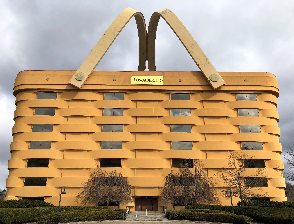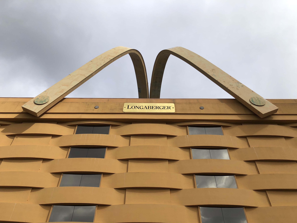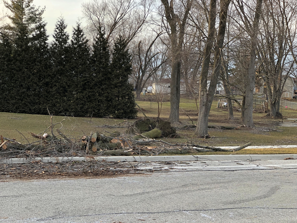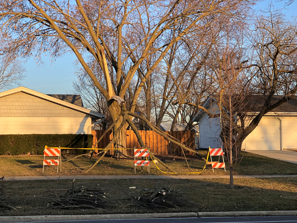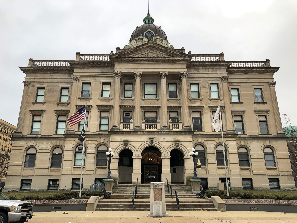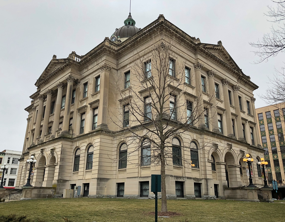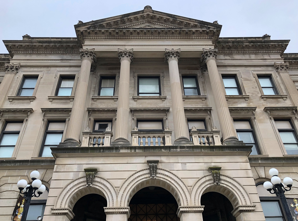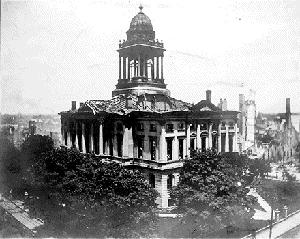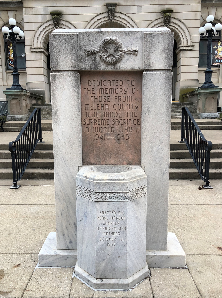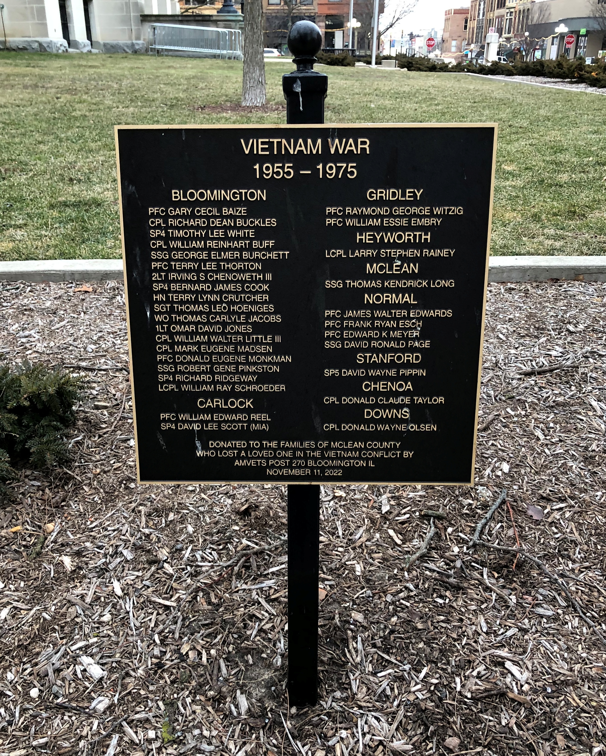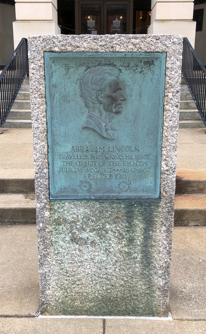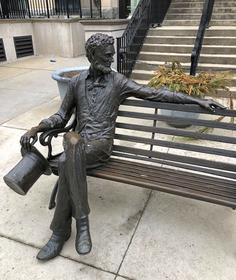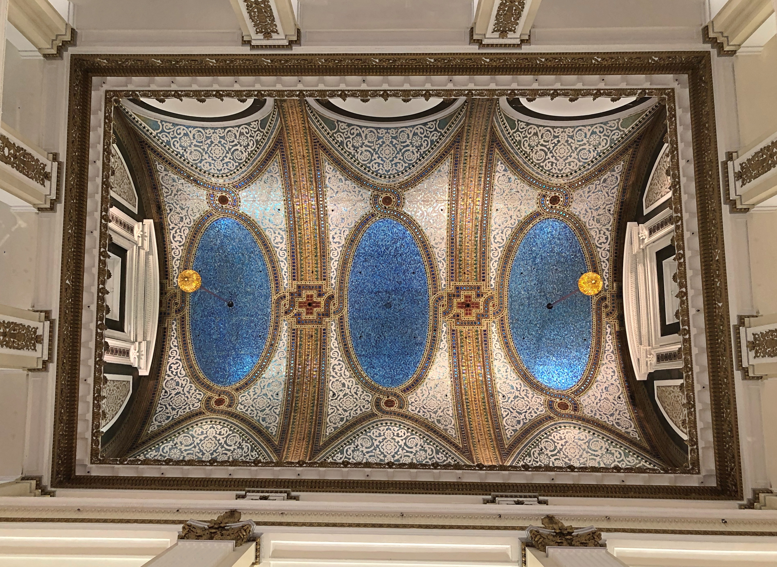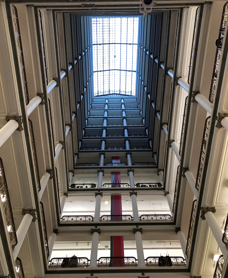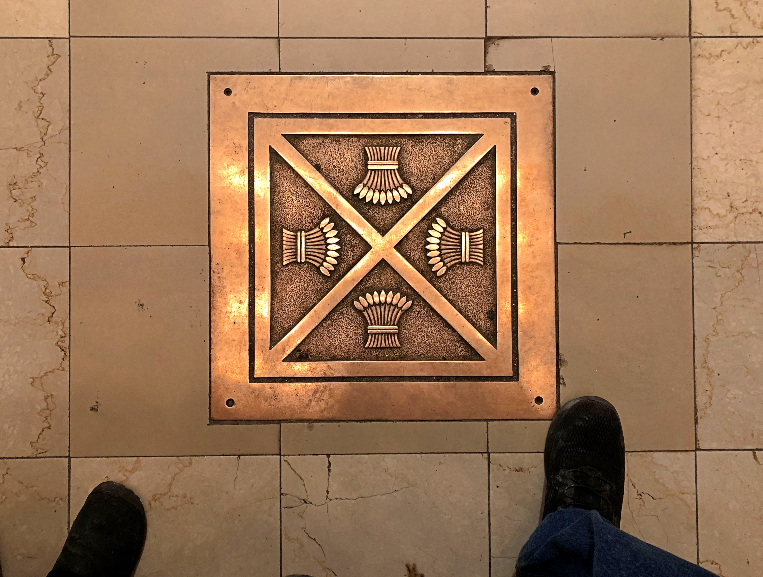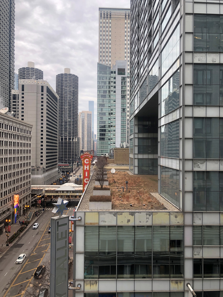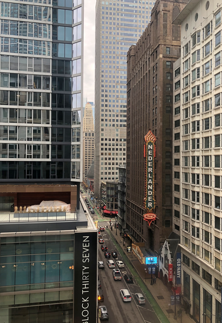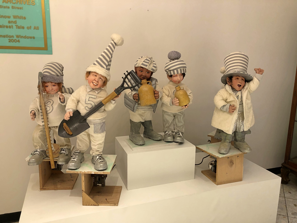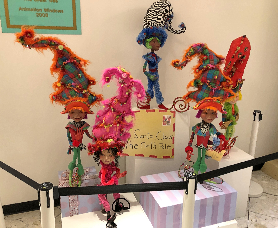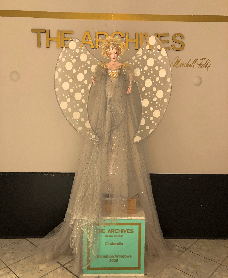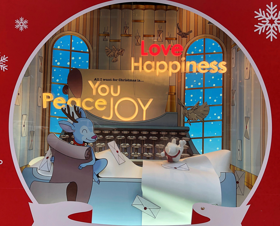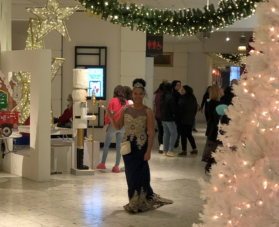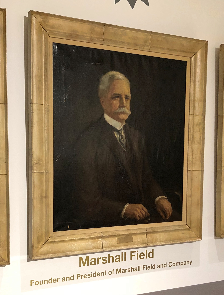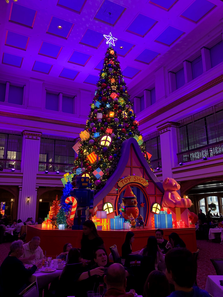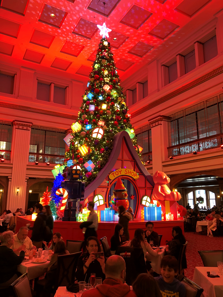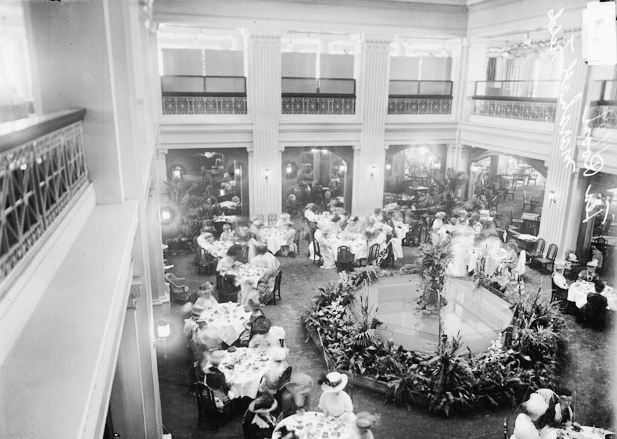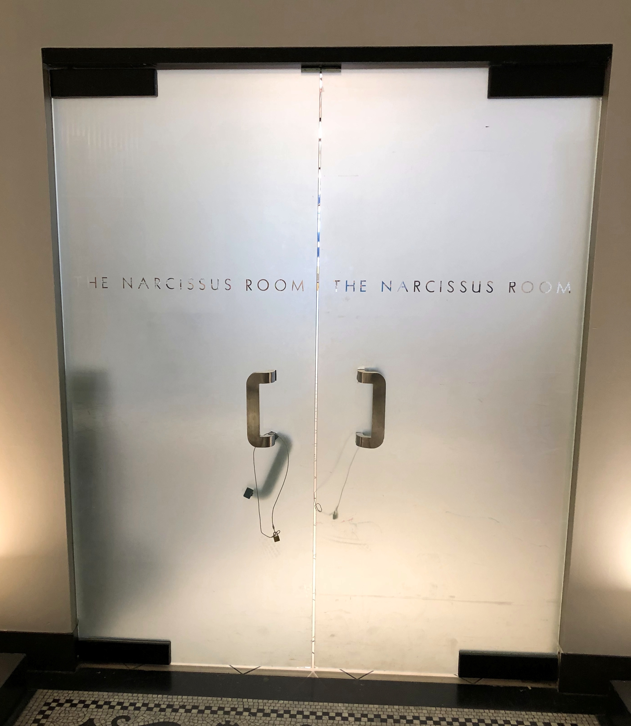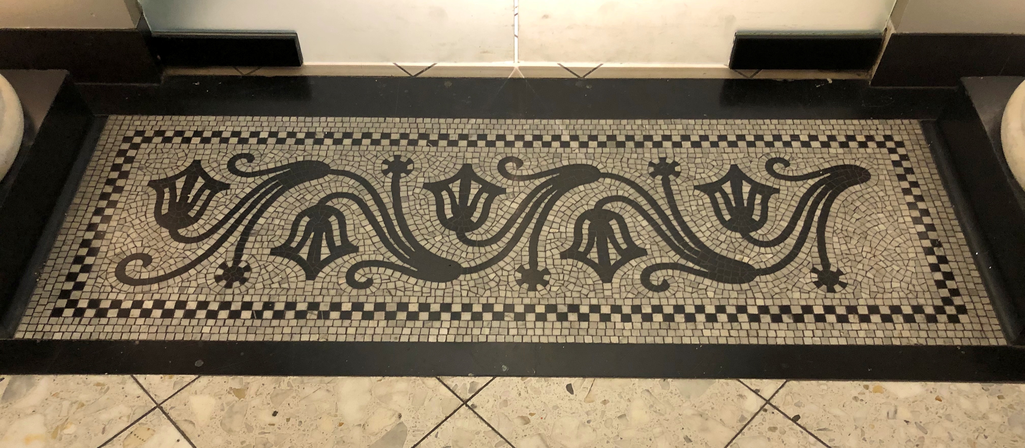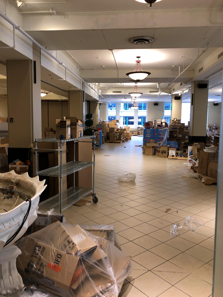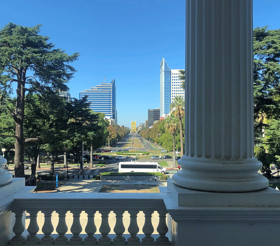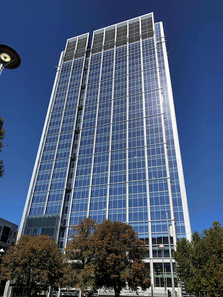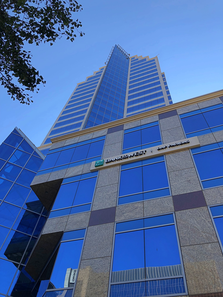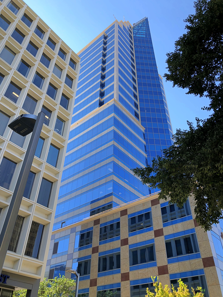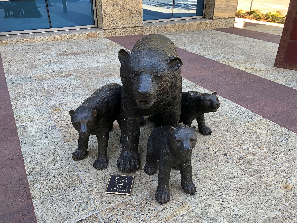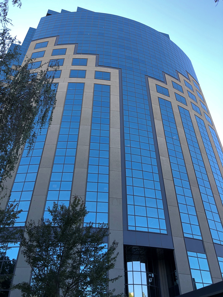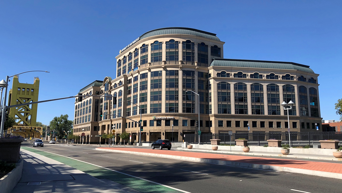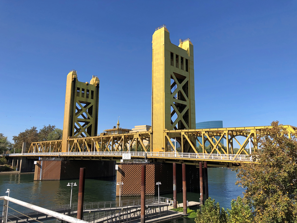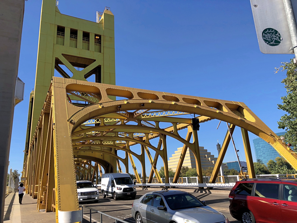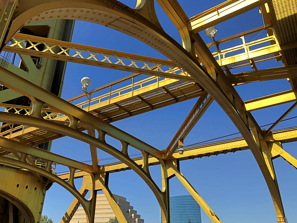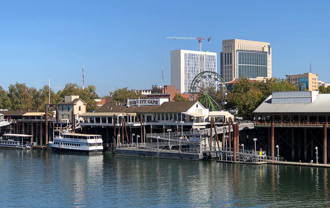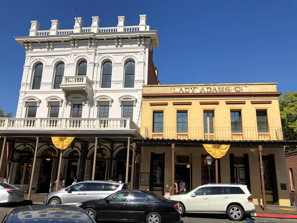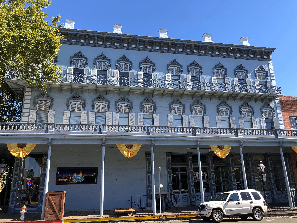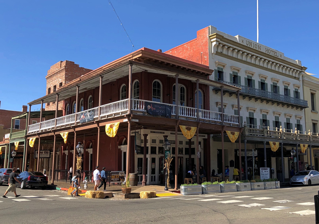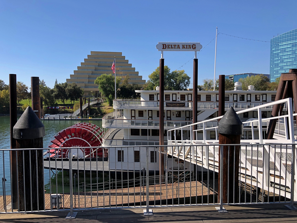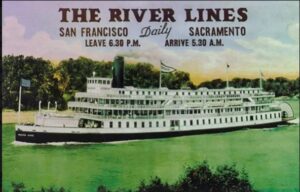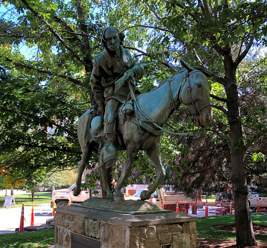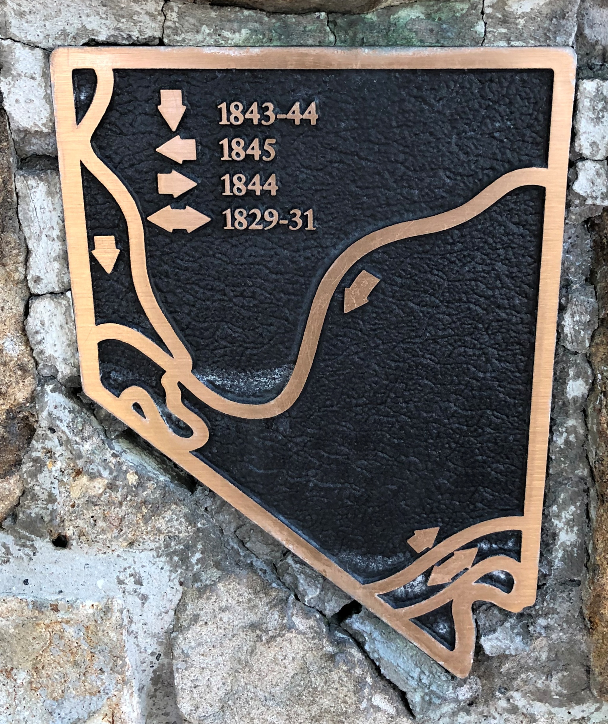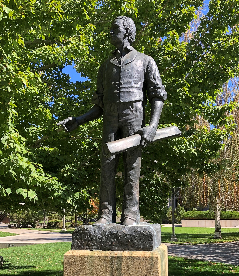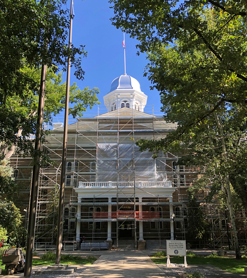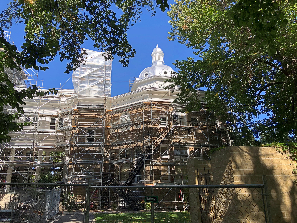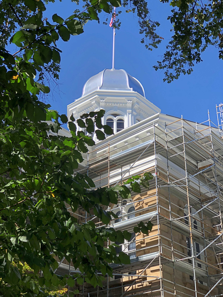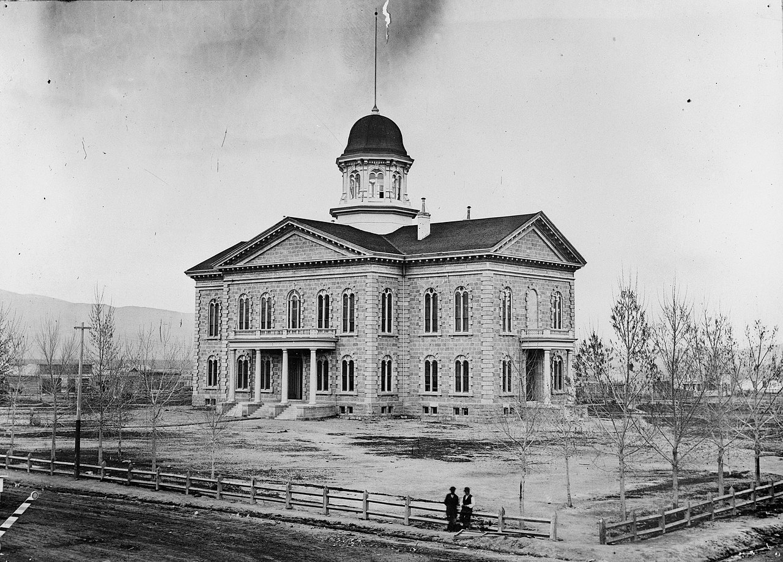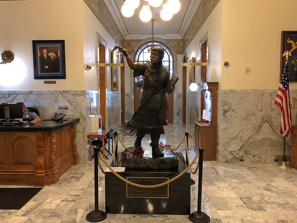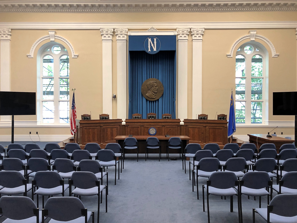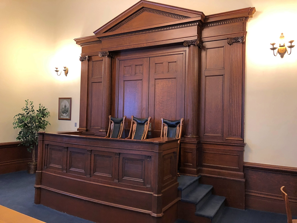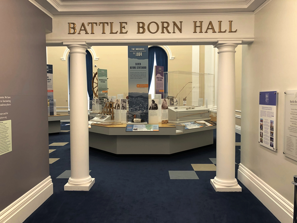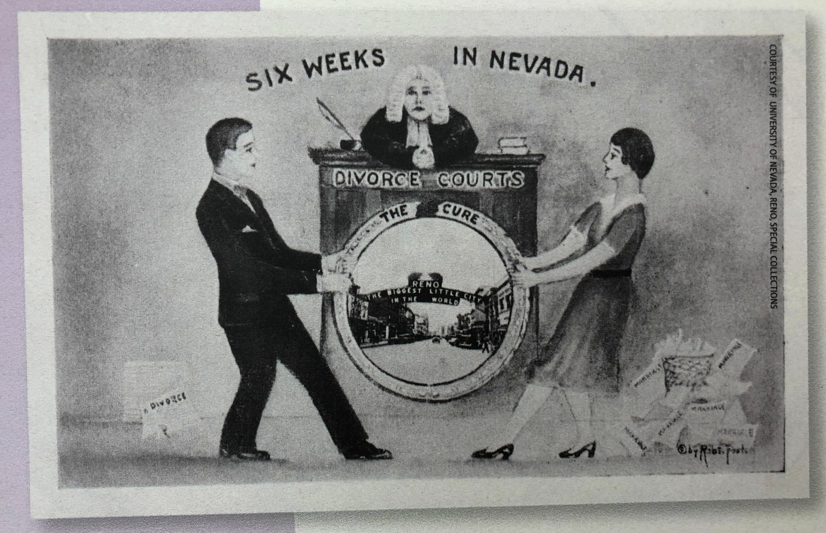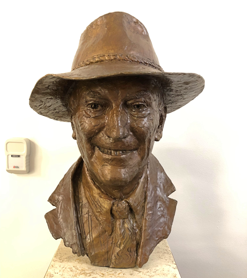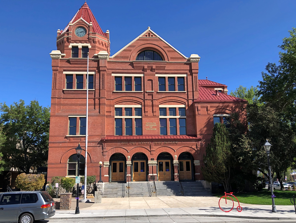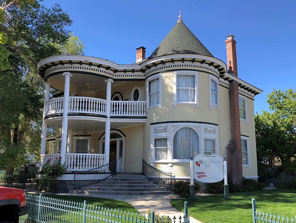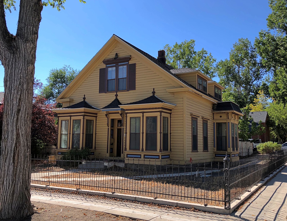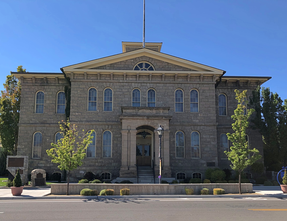Old Chinese proverb, I’ve heard: even a journey of 1,000 leagues begins by backing out of the driveway. That we did on Friday, March 17. We pulled back into the driveway on Saturday, March 25. In between we traveled 2,219 miles, using the ragged marvel that is the system of roads in the United States.
My fanciful name for the trip refers to three states that were the focus: Ohio, Pennsylvania and West Virginia. We actually passed through seven states, also including Illinois, Indiana, Michigan, and very briefly, Maryland.
We saw a lot of places, but two in particular motivated the trip as a whole. One was Fallingwater, the Frank Lloyd Wright sculpture – I mean, house – perched over an irregular drop on Bear Run, a creek in rural Pennsylvania. Visiting Fallingwater had long been an ambition of Yuriko’s, maybe since before she lived in this country, since FLW is known far and wide; but I needed no persuasion to go myself.
The other was New River Gorge National Park and Preserve in eastern-ish West Virginia. This was my suggestion, since I keep up on national parks. But I’ve wanted to go there a good while, long before Congress promoted it to national park, which only happened in 2020. Besides, it was high time I spent a little more than a few minutes in West Virginia which, for whatever else it has, is known for its surpassing scenery. This reputation, I can confirm, is deserved.
Weather-wise, spring travel is a crap shoot. The day we left a cold, unpleasant wind blew in Illinois, Indiana and Michigan, and it followed us under the same gray skies and at temps barely above freezing the next day, into central Ohio.
By last Monday, in southwest Pennsylvania, temps had moderated with the appearance of the sun, and each day was more pleasant than the last as we headed south into West Virginia, where the grass had greened and some bushes had too, though most trees were at the barely budding stage. Thursday, March 23 proved best of all, with sunny skies and temps in the 70s, allowing us to enjoy the best meal of our trip — ricebowl meals — at a picnic table in Fayetteville, W.Va.
A cold rain came calling on Friday as we headed from West Virginia back to Ohio. On Saturday, again in central Ohio, it wasn’t bitterly cold, but the wind was so strong at times that it jostled my car as I drove and my body as I walked. Rain squalls came and went, with a spell of sleet I actually enjoyed, sitting in our parked car listening, knowing that the ice was too small to do any damage. Returning home yesterday, Illinois was pretty much as we’d left it, chilly and not-quite-spring.
The upshot of it all is to pack for the weather variety you’re going to encounter, and I was more than glad – as I returned to the car in a stiff wind, crossing a green field in small-town Ohio, feeling wind chill that must have been around zero (and I mean Fahrenheit) – that I’d brought the coat I use most of the winter.
We brought the dog. We don’t want to leave her at a kennel any more, and no one was at home to mind her. Having your dog along is something like traveling with a small child you can’t take into restaurants or a lot of other places, but we don’t regret a bit of it. Long drives in the car don’t faze her at all, since after the first few minutes, that’s like lying around the house and, as the comedian said, a dog’s job is lying around the house.
She had her energetic moments too, more than you’d think for an ancient dog, such as walking the trail to Diamond Point overlooking the New River Gorge, with its smooth straightaways through forests giving way to patches of mud, large rocks or tightly packed tree roots underfoot, sometimes all of those in a single stretch. Our reward for the sometime-slog was a vista of rare beauty. Her reward? I don’t think it was anything so visual. Maybe following the pack is its own reward for her.
Companion dogs also mean you acquaint yourself with the look and feel of the front office and main entrance of limited-service hotels during the empty early a.m. hours, well lit as a Broadway stage but without any players. Except maybe for the night clerk, just outside the door, who is peering into his phone, cigarette in other hand. Probably our dog, as any dog, could be trained to pee on a disposable rug in the room during the small hours, but somehow we’ve never wanted to do that. There’s something appealing somehow about the ritual of dressing as simply as possible a few minutes after waking at 2:30 or 3, or 25 or 6 to 4, hitching a leash to the dog’s collar and repairing to the first patch of green, or pebbles ringed by a curb, outside the hotel door
Take me home, country roads. I’ll say this for West Virginia, it’s got some crazy-ass serpentine roads through its ancient and forested mountains. The Laurel Highlands in southwest Pennsylvania was no piker in that regard, either. You need to keep an intense focus on the road as it winds this way and that, rises and falls, and passes ever so close to boulder walls, massive trees and wicked ditches. If you don’t mind thinking about your mortality every now and then, that’s some good driving.
Mostly good driving. There are moments when a red sedan, or a black pickup truck, decides that tailgating you at roughly the speed limit as you wind around and navigate switchbacks, is a good idea, and blasts around you at the first marginal opportunity, double solid stripes be damned.
Yet I only got the smallest sampling of the twisty roads. No roads without pavement this trip, though plenty enough didn’t bother with details such as guardrails. Another, entirely unpaved and mostly unregulated network of roads and tracks, many perhaps pre-New Deal, must exist in West Virginia. Out away from the nearest town, while we were parked a national park site on a small paved road, three ATVs buzzed past, each with two people. They were headed toward town after emerging from the woods, their vehicles streaked with mud. I was just close enough to see in their faces they’d had a fine time out in the unpaved network.
Also, if you really wanted to get home to West Virginia, wouldn’t you take the Interstate?
We made stops in Ohio going and coming. 
On Saturday, March 18 we made our way south from Ann Arbor, where we’d spent the first night, to Columbus, Ohio, to spent the second. On the way is the Basilica and National Shrine of Our Lady of Consolation, a Byzantine edifice rising in a small town, which we visited, but also sites associated with Warren G. Harding: his memorial and burial site, and also his home, in the large town of Marion, Ohio.
Our return home, beginning on Friday, March 24, took us back through Ohio, to Columbus for the last night of the trip. Saturday morning, after takeout breakfast at Tim Horton’s – for that part of Ohio is in the Tim Horton’s orb, we were glad to learn – we visited downtown Columbus and the Ohio Statehouse in a howling cool wind. Ate lunch, Korean-style chicken and salad, sitting in the car in a clearly gentrified neighborhood, the bricked-streeted German Village. We spent the rest of Saturday driving back, via Indianapolis.
On the morning of Sunday, March 19, we left Columbus and made our way east through the remarkable town of Newark, Ohio, then Wheeling and Moundsville, West Virginia and from there to Uniontown, Pennsylvania, a mid-sized far outer suburb of Pittsburgh. Or at least it will be in a few years.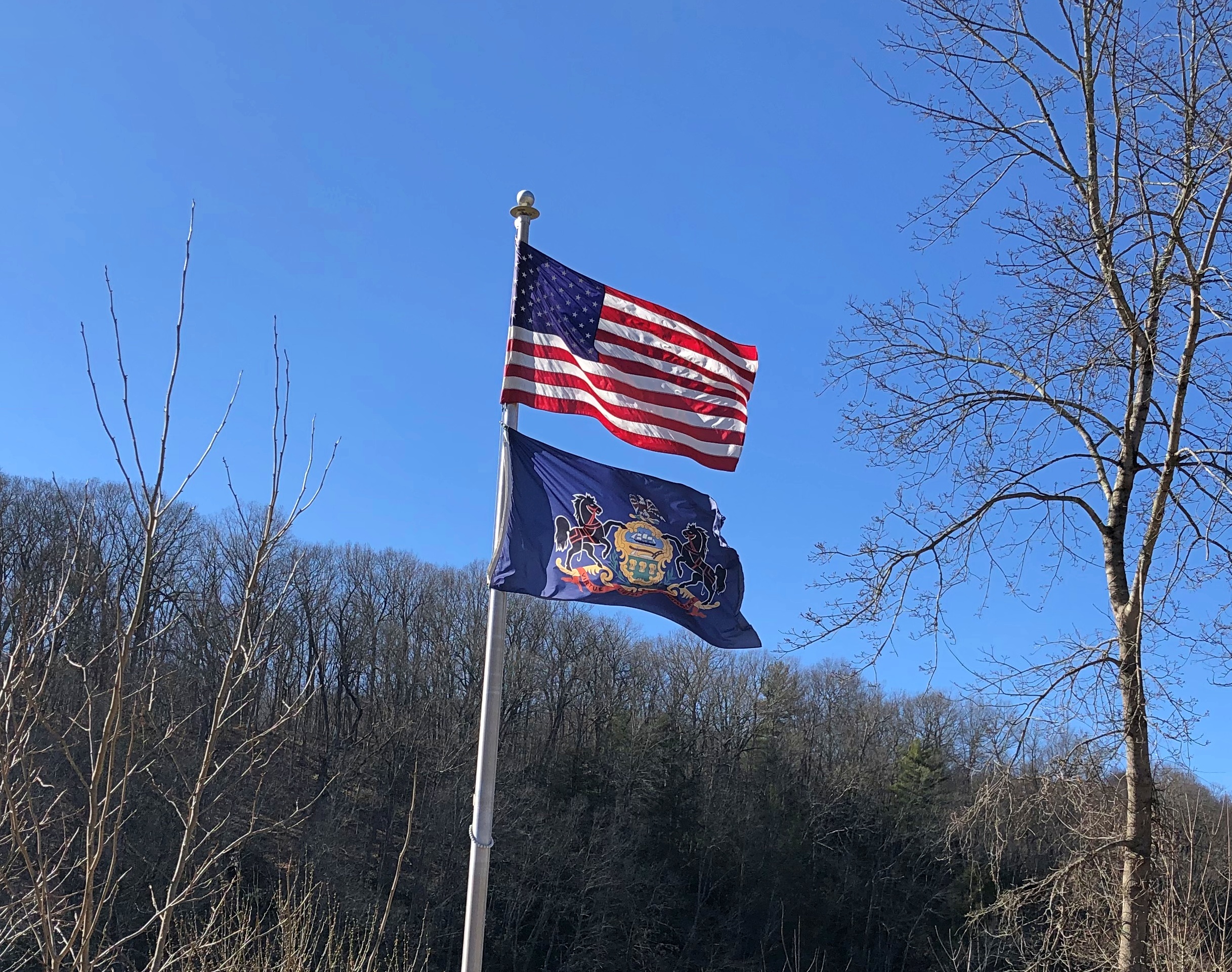
On Monday, we paid our visit to Fallingwater, taking turns on tours, after which we had lunch in a low-season tourist town and took an impediment-rich hike in Ohiopyle State Park, along the rocky shore of the Youghiogheny River, at that point boasting a highly picturesque waterfall. That was enough for one day for Yuriko, who napped in the car (along with the dog) as I walked the much shorter and smoother path to Fort Necessity National Battlefield late that afternoon.
On Tuesday, we made our way back west a short distance, to visit the Palace of Gold in rural West Virginia, in the peculiar north panhandle of the state (which I’ve long thought of as a conning tower). We returned that day to Uniontown by way of Moundsville, W. Va., home of an ancient mound of remarkable height, a former penitentiary of remarkable solidity, and a bridge across the Ohio River of remarkable elegance. Those things, and some tasty if not remarkable barbecue.
The next day, we left for West Virginia, but not by the most direct route, because I wanted to see the Flight 93 National Memorial in deep rural Pennsylvania. Progressively smaller roads lead there, including – as we traveled it, which I figured would be the quickest route – a short stretch of I-68 through the oddity that is the Maryland panhandle. Late that day, Wednesday, we arrived in Beckley, W. Va. 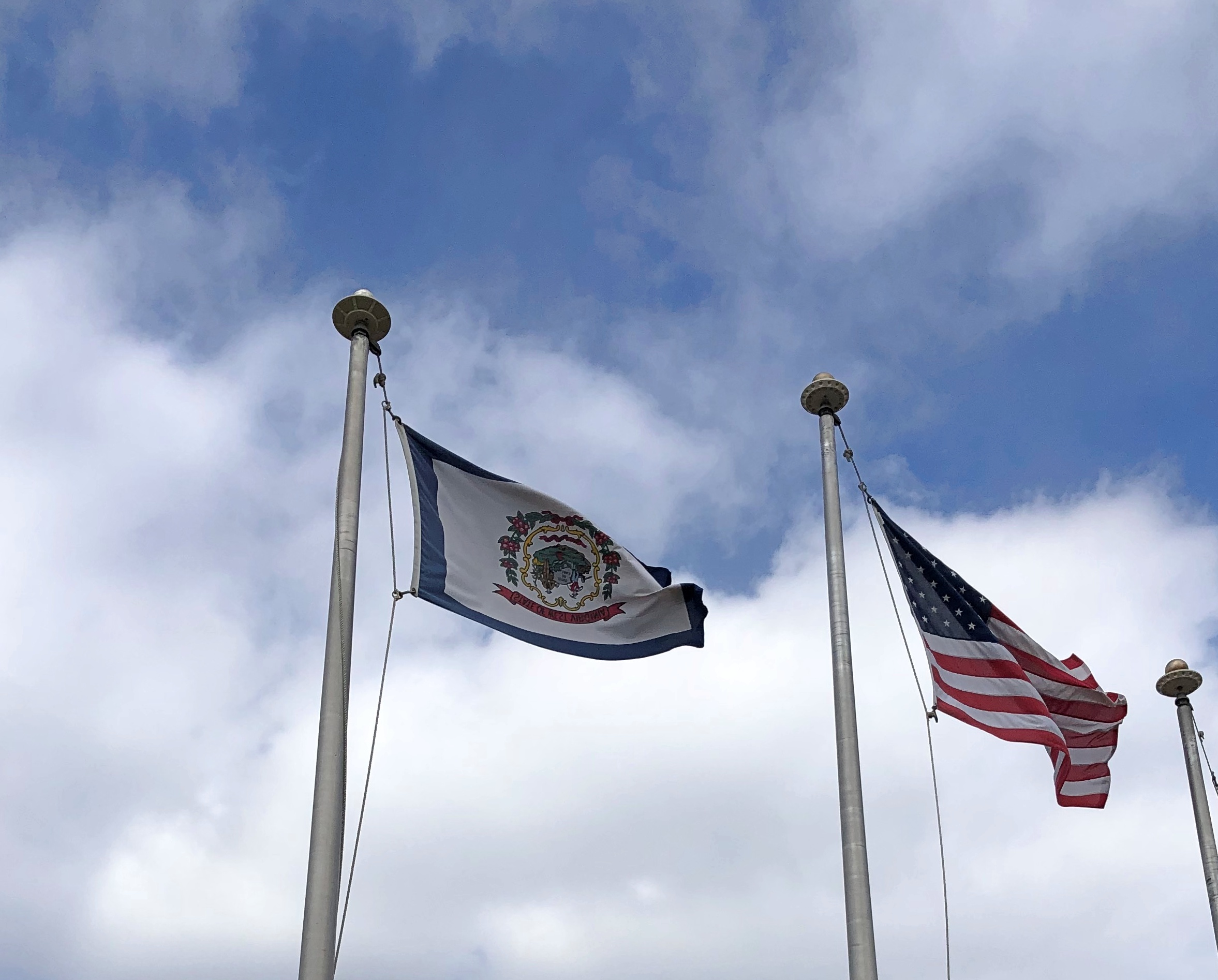
We spent almost all of Thursday at the national park, at one sight or another, driving and hiking and pondering historic and sometimes crumbled structures. But that wasn’t quite enough. On Friday morning, before we left for Ohio, we went back to the park. Around noon, we headed west, passing through Charleston long enough to visit the West Virginia State Capitol and eat Chinese takeout, though not at the same time. A little north of Charleston, we crossed back into Ohio after gassing up near the small town of Ripley, West Virginia. Believe it or not.
One other thing: this was a vacation from the news, which following is part of my job. Except for the briefest snippets on the radio, when sometimes I didn’t change stations out of habit for some seconds, I ignored the news of the world, or even smaller parts of it. I think that’s a good thing to do.
But of course, a few things got through. I heard the opening bars of The Dick Van Dyke Show theme on a news program one day, and I jumped to the conclusion that he had died. That isn’t a big jump, since he’s 97. But no, merely a one-car accident.
Image being that well regarded, that your minor auto accident as a nonagenarian is national news. Anyway, glad not to say, RIP, Dick Van Dyke.
