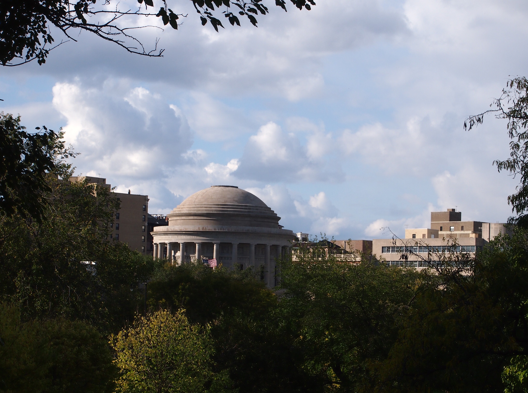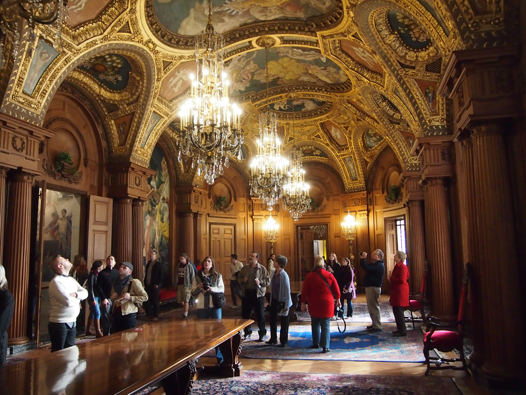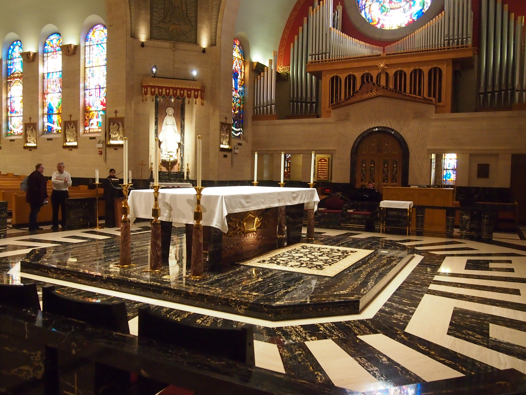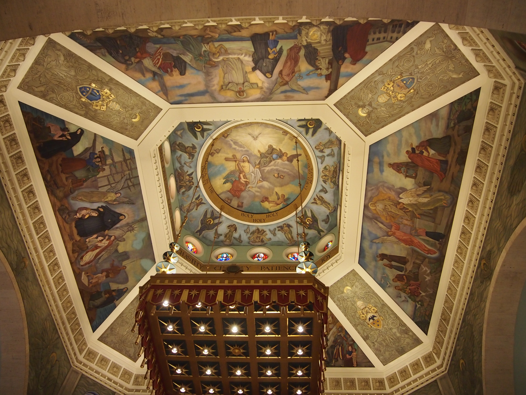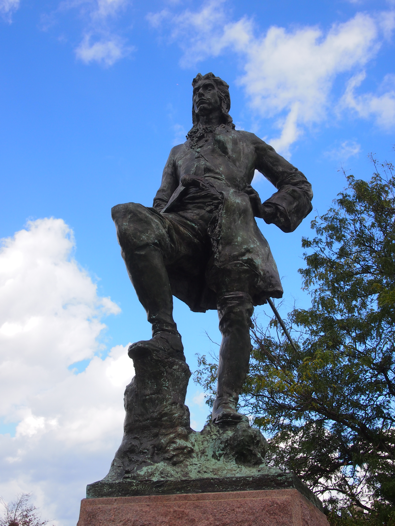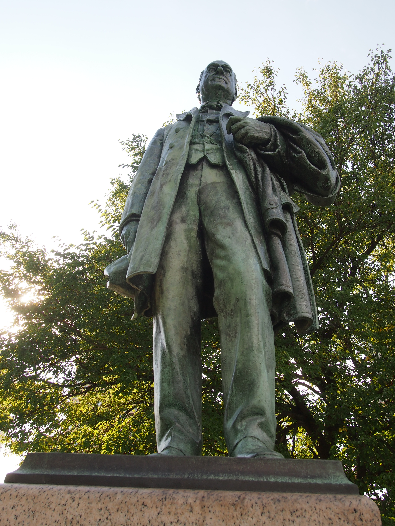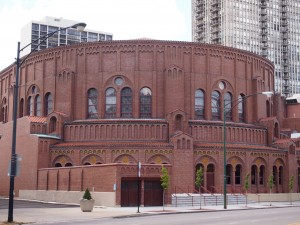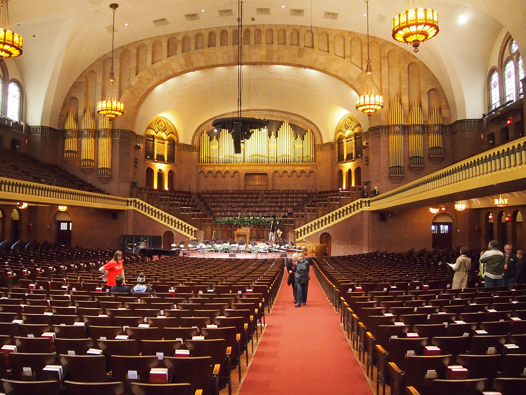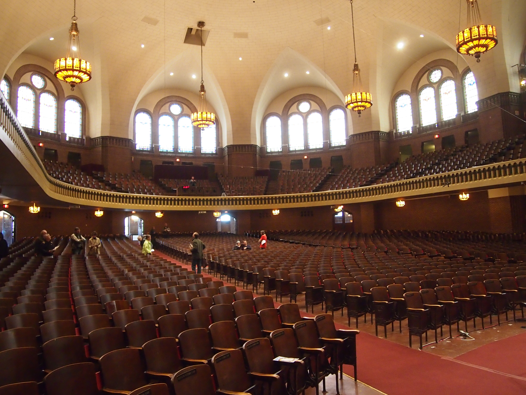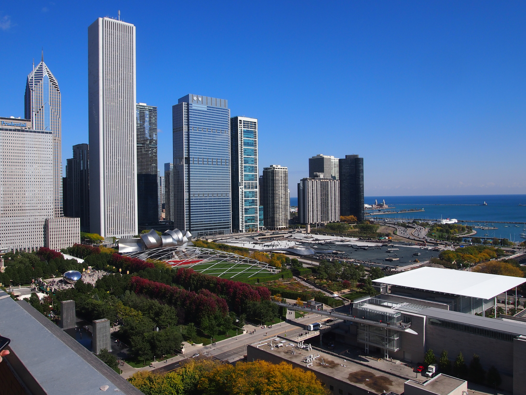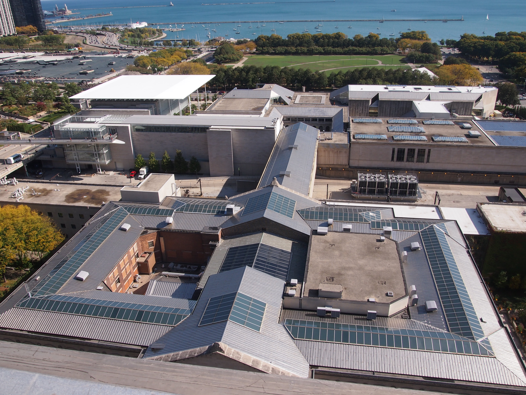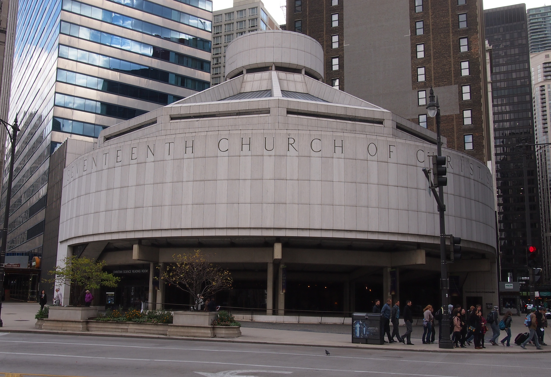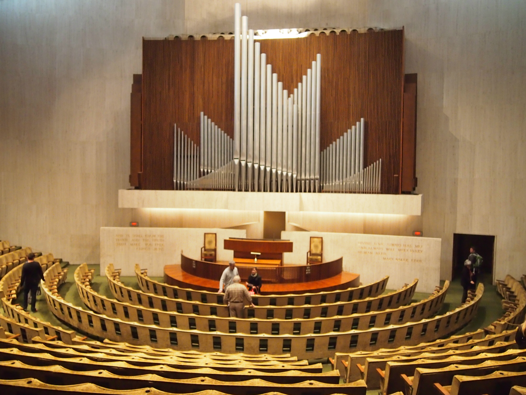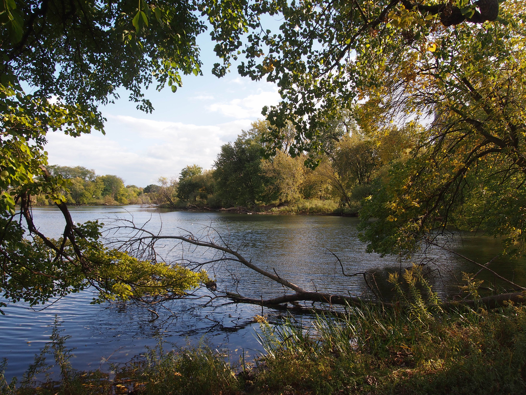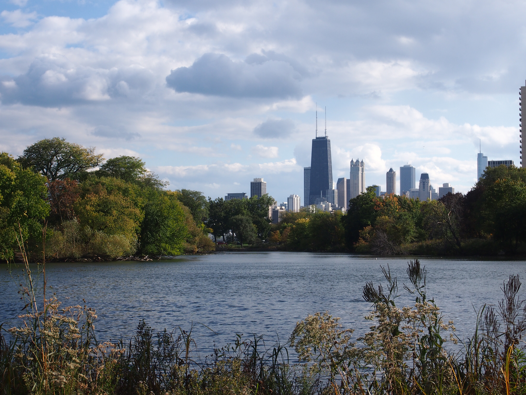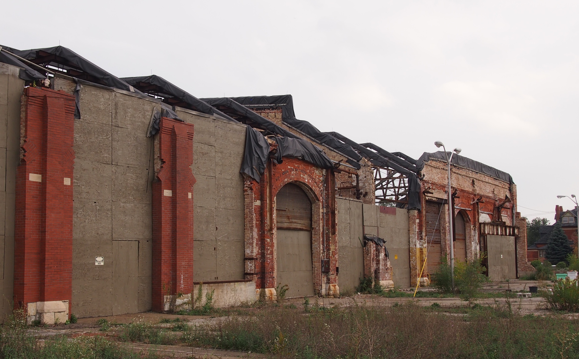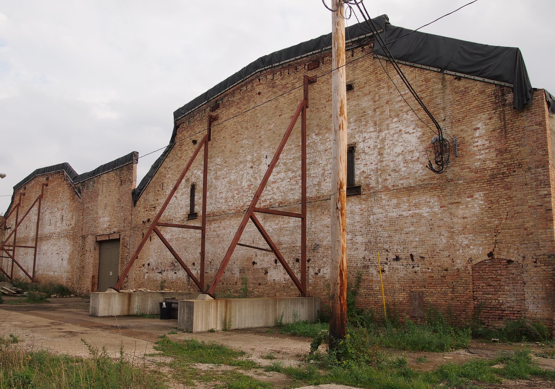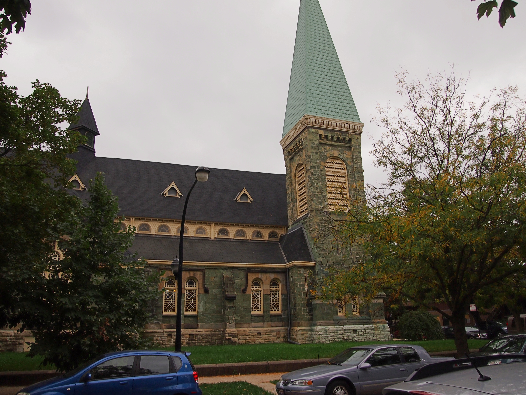How many inglenooks are there in public buildings in greater Chicago? A fireplace recess, that is. I wouldn’t know, but it couldn’t be too many.
The Auditorium Theatre on Congress Ave. downtown has two large ones, echoing the enormous size of the theater itself, in the dress circle lobby. In 1889, when the theater was spanking new, the inglenooks featured gas fireplaces with cast-iron “logs” and long benches warmed by radiators underneath the cushions, and walls adorned by foliate mosaic friezes. Socializing went on, but so did warming. The Earth was colder then, and indoor heating was much more primitive.
I’m pretty sure I didn’t notice the inglenooks when I attended a show at the Auditorium Theatre in 1989. Or was it 1988? I went to see a radio broadcast of Michael Feldman’s Whad’Ya Know? Or was it Lily Tomlin’s one-woman show? It’s a jumble. In any case, I remember the Auditorium Theatre being opulent in the late 1980s, but since then Roosevelt University, which owns the building, completed a restoration in 2001 to make it look more like it did when the structure was spanking new. So when I saw the theater on Saturday, I saw something new – which looked old.
On December 19, 1889, President Benjamin Harrison and Vice President Levi P. Morton – just about everyone’s favorite obscure high office holders of the Gilded Age, I figure – came for the dedication of the Auditorium Theatre. Interestingly enough, they’d been nominated for these offices in the summer of ’88 at the theater, even though it wasn’t finished yet. That’s where the Republican Party held its convention that year.
President Harrison said a few words at the dedication, which are on a plaque hanging on the wall at the south inglenook: “I wish that this great building may continue to be to all your population that which it should be: opening its doors from night to night, calling your people away from cares of business to those enjoyments and entertainments which develop the souls of men and inspire those whose lives are heavy with daily toil and in this magnificent and enchanted presence, lift them for a time out of dull things into those higher things where men should live.”
He and his vice president would have seen an interior very much like I saw this weekend, a tour de force design by Louis Sullivan and Dankmar Adler, with its 3,500 clear-glass electric light bulbs luminously arrayed on the ceiling arches, the balcony and the gallery fronts, the 20 x 24-foot murals depicting winter and spring, and the 4,200 seats, including some way, way up in the third balcony. These days, I understand, there are 3,877 seats; people have grown fatter in the last 130 years.
The theater has plenty of other distinctions, which are best explored at its web site. Like many other grand buildings, it was nearly destroyed. Supposedly in the early ’30s, when it seemingly had outlived its economic usefulness, bids were taken for demolition. But the theater and its surrounding building (more about which later) were so solidly built that no one wanted to pay to have it razed.
Another story I enjoyed about the theater is its World War II use. The USO had the stage and some of the front-row seats removed to install a bowling alley. It looked like this.
For Chicago developer Ferdinand Peck, the theater was only one component of the property, and so it remains today. The Auditorium Theatre is part of the Auditorium Building, which originally included office space and a hotel, and now has office space and classrooms. Since 1946, Roosevelt University has owned the building as well as the theater, which have separate entrances. The Auditorium Building also could be explored as a part of Openhousechicago, so I took a look.
The building has a fine lobby, and a grand staircase with nice stained glass, and a good view of Grant Park and Lake Michigan from its library on the 12th floor. It also pays homage to a president and first lady.
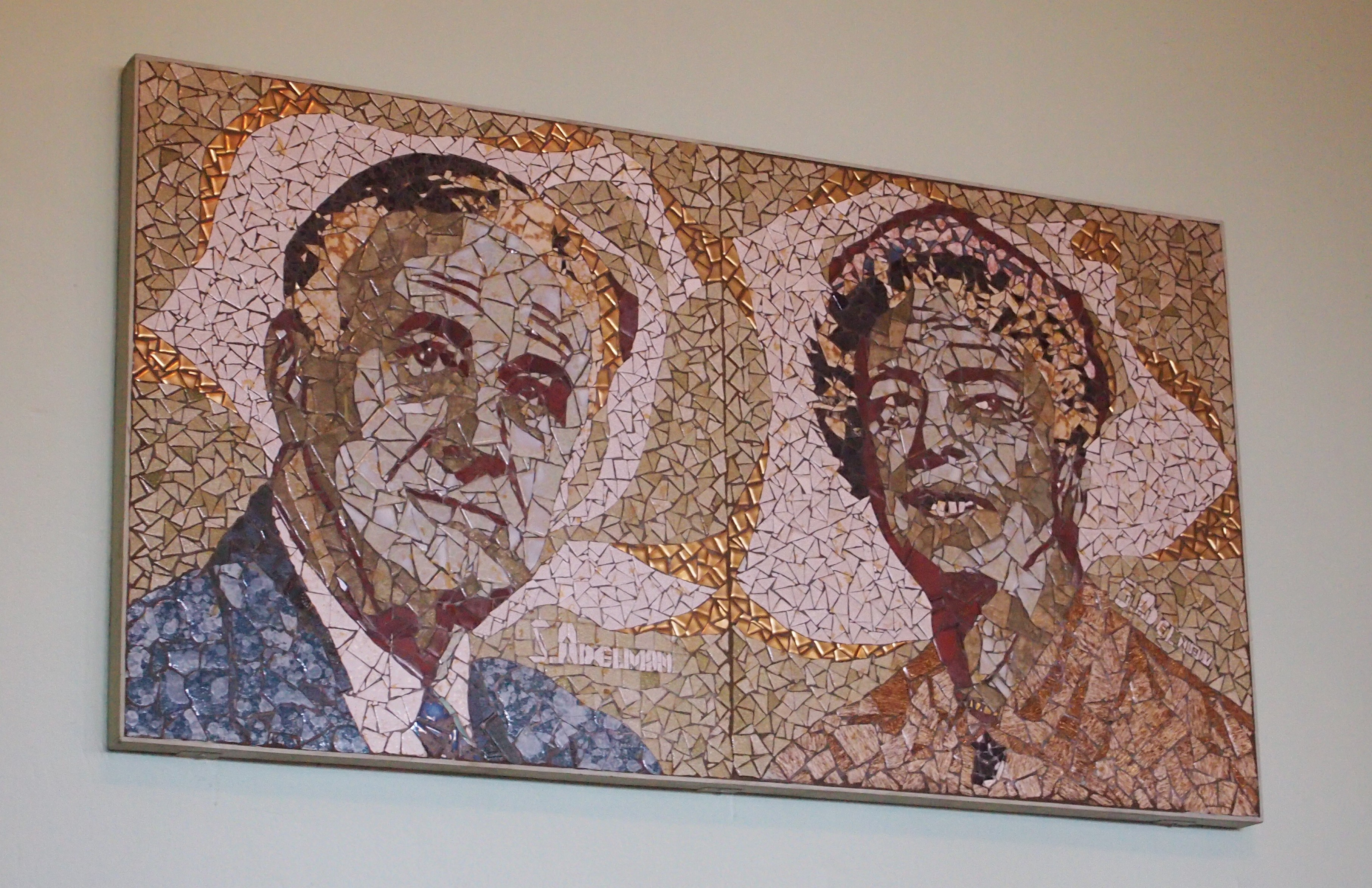 This mosaic is on the landing between the first and second floors. Also in the lobby are busts of Franklin and Eleanor, in case you’re inclined to think the school was named after the other famed Roosevelt.
This mosaic is on the landing between the first and second floors. Also in the lobby are busts of Franklin and Eleanor, in case you’re inclined to think the school was named after the other famed Roosevelt.
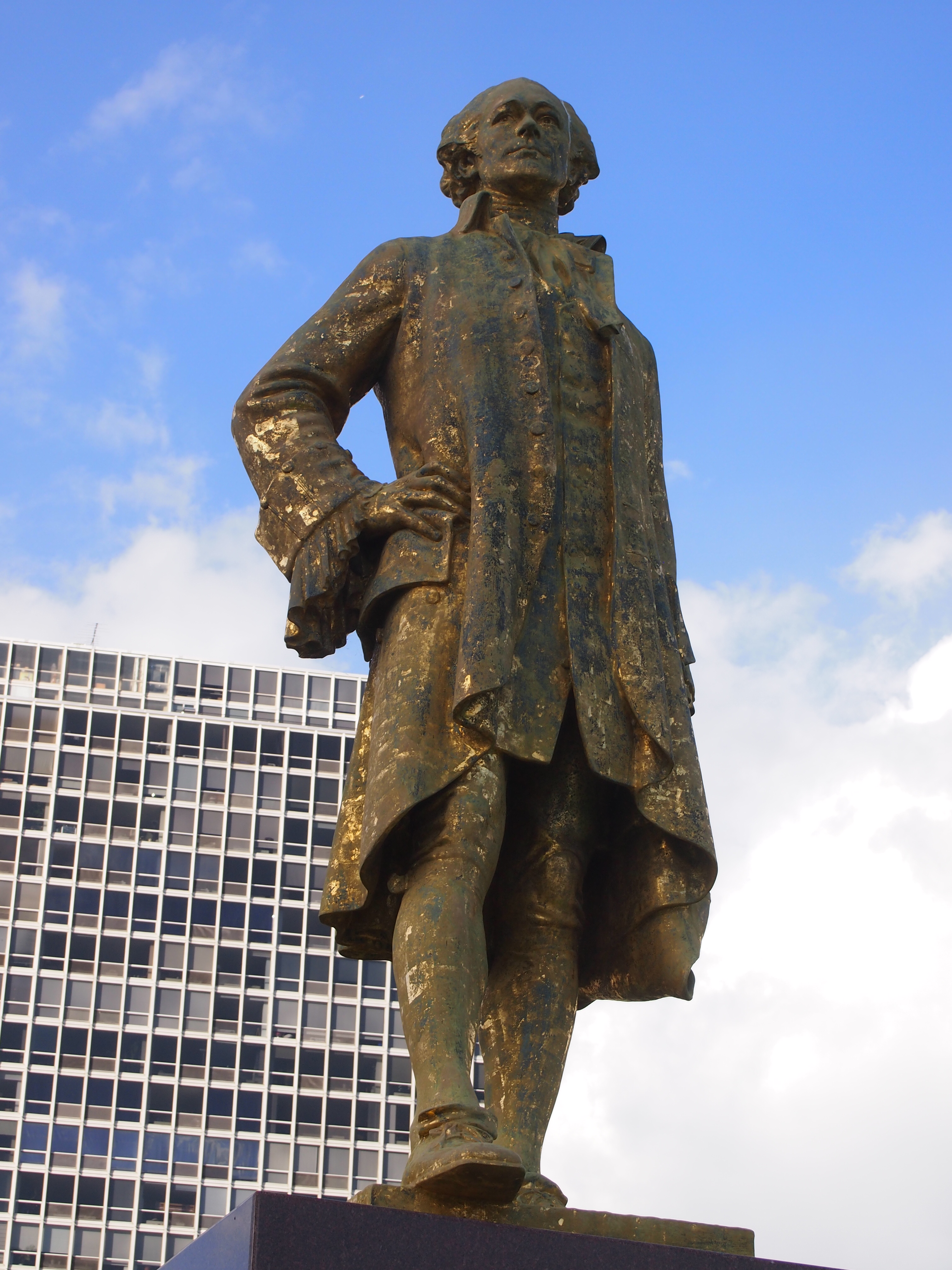 Yes, it’s Alexander Hamilton, inventor of the national fisc. And, for that matter, our public debt, which you can see as a millstone around ca. 300 million necks, or a brilliant way to promote the stability of the federal government (indeed: the entire world now has an interest in maintaining the United States).
Yes, it’s Alexander Hamilton, inventor of the national fisc. And, for that matter, our public debt, which you can see as a millstone around ca. 300 million necks, or a brilliant way to promote the stability of the federal government (indeed: the entire world now has an interest in maintaining the United States).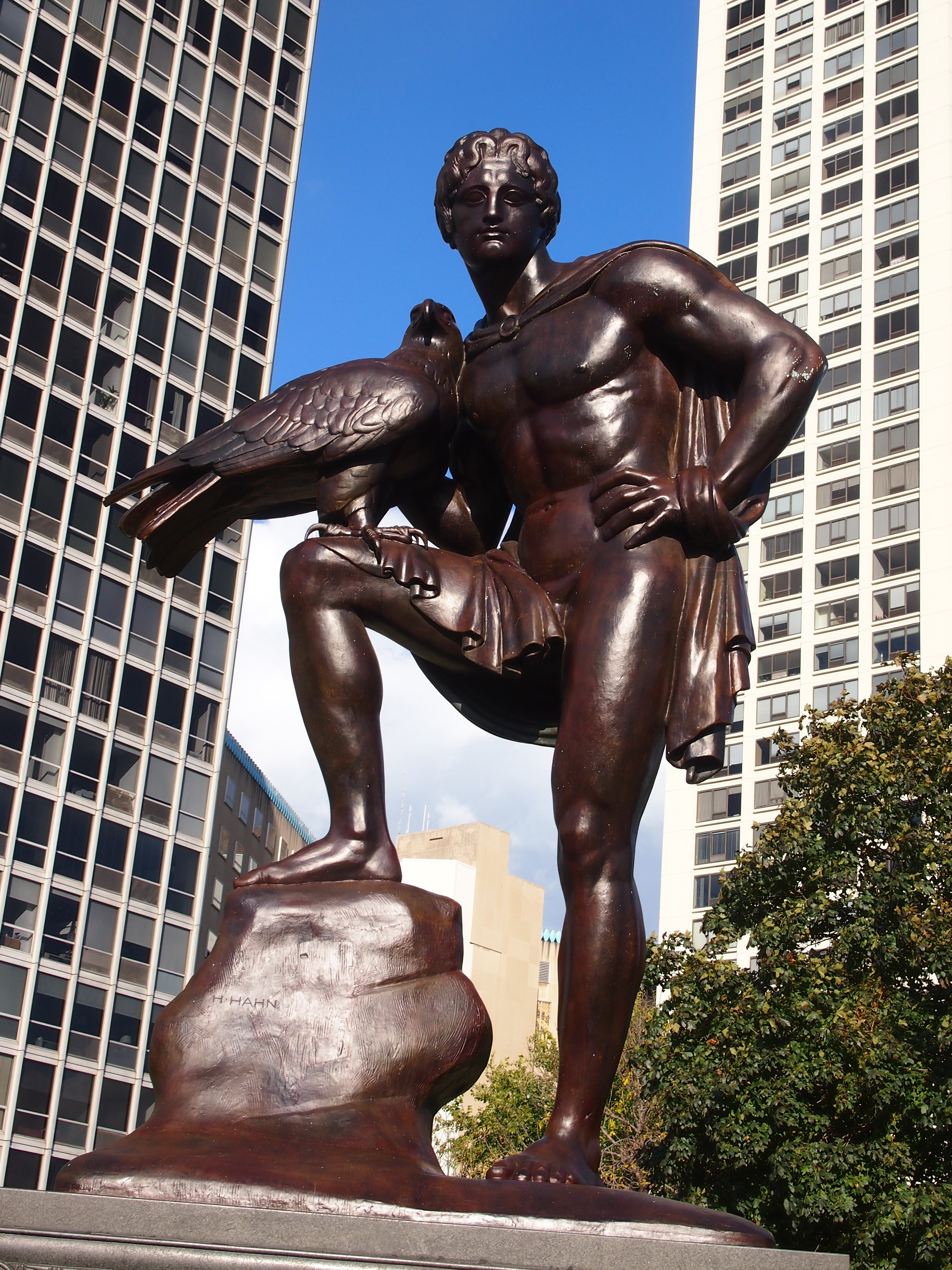 Yet Hamilton and this fellow were pretty much contemporaries: it’s Johann Wolfgang von Goethe (except Geothe never wound up on the wrong end of a dueling pistol, so he lived longer than Hamilton). Maybe Johann’s dressed for an outing of Sturm und Drang. At the base the statue says: To Goethe/The Master Mind of the German People/The Germans of Chicago 1913.
Yet Hamilton and this fellow were pretty much contemporaries: it’s Johann Wolfgang von Goethe (except Geothe never wound up on the wrong end of a dueling pistol, so he lived longer than Hamilton). Maybe Johann’s dressed for an outing of Sturm und Drang. At the base the statue says: To Goethe/The Master Mind of the German People/The Germans of Chicago 1913.