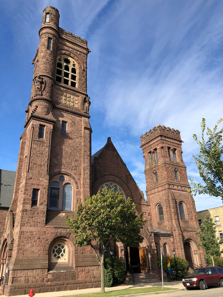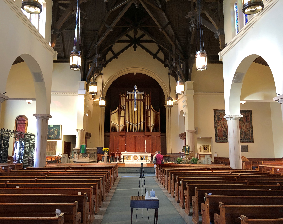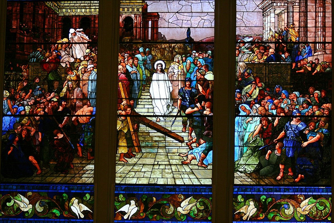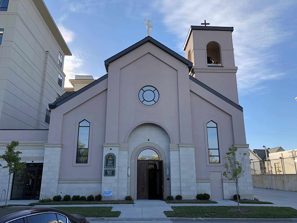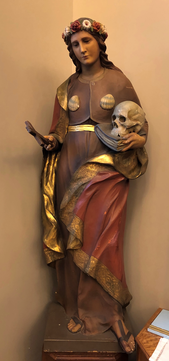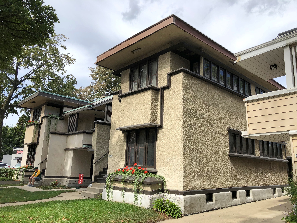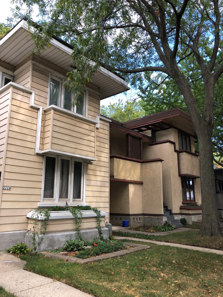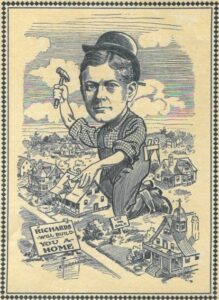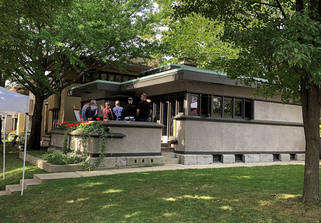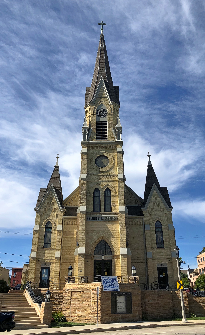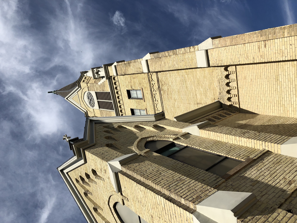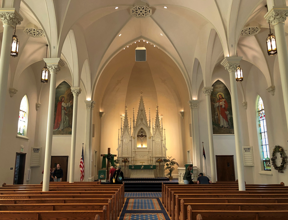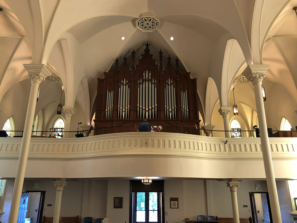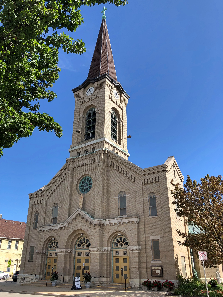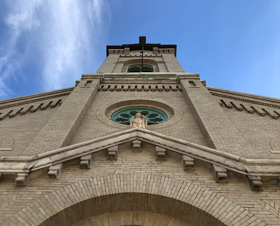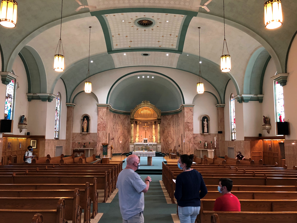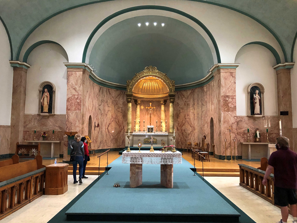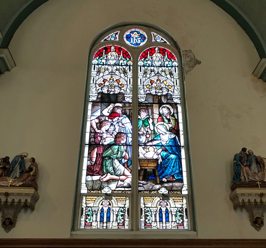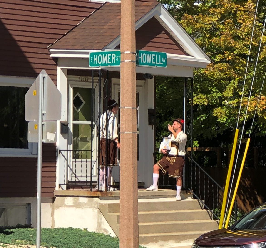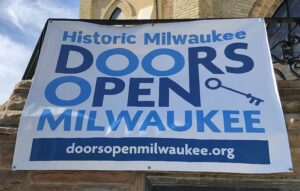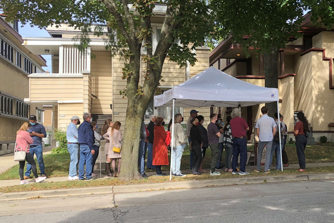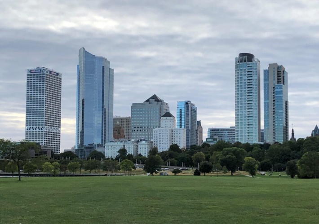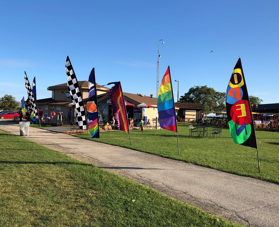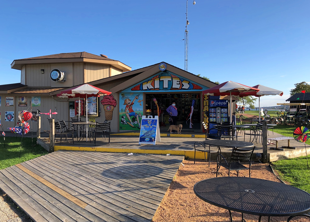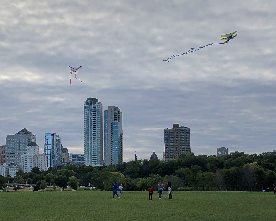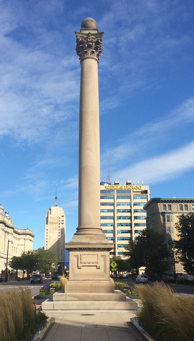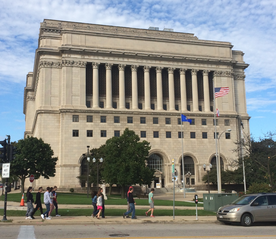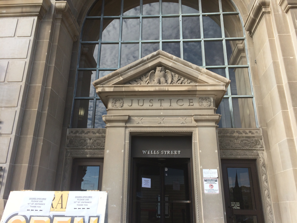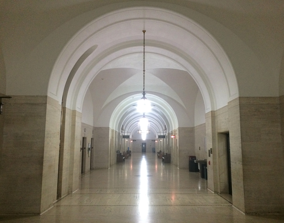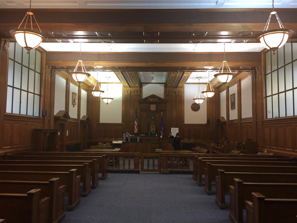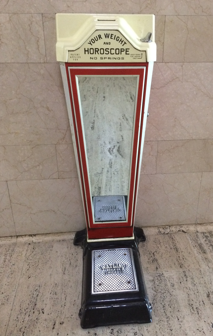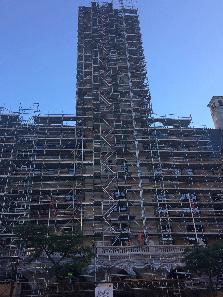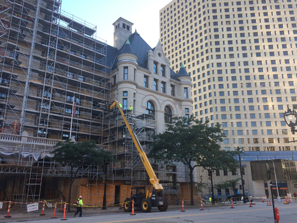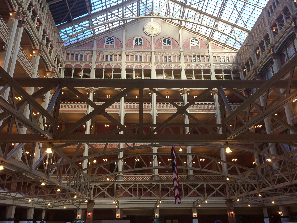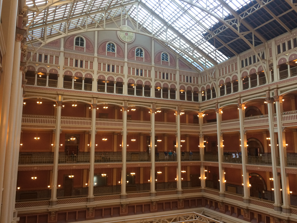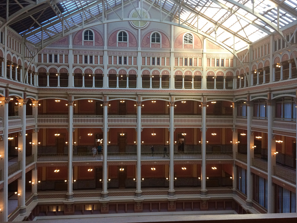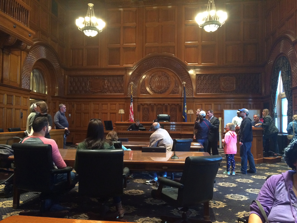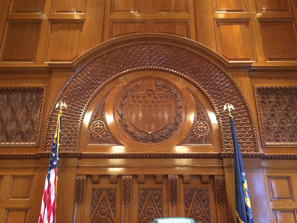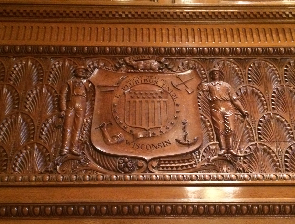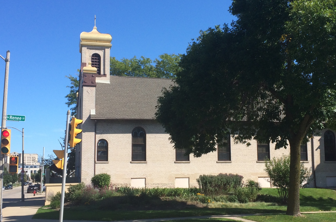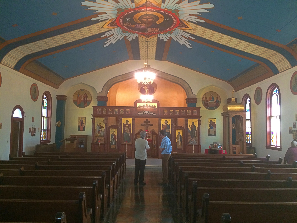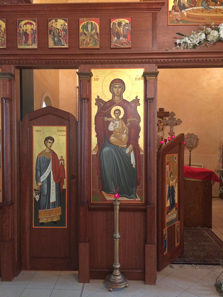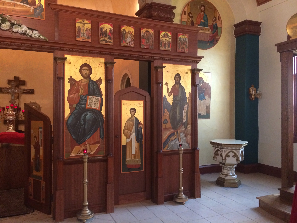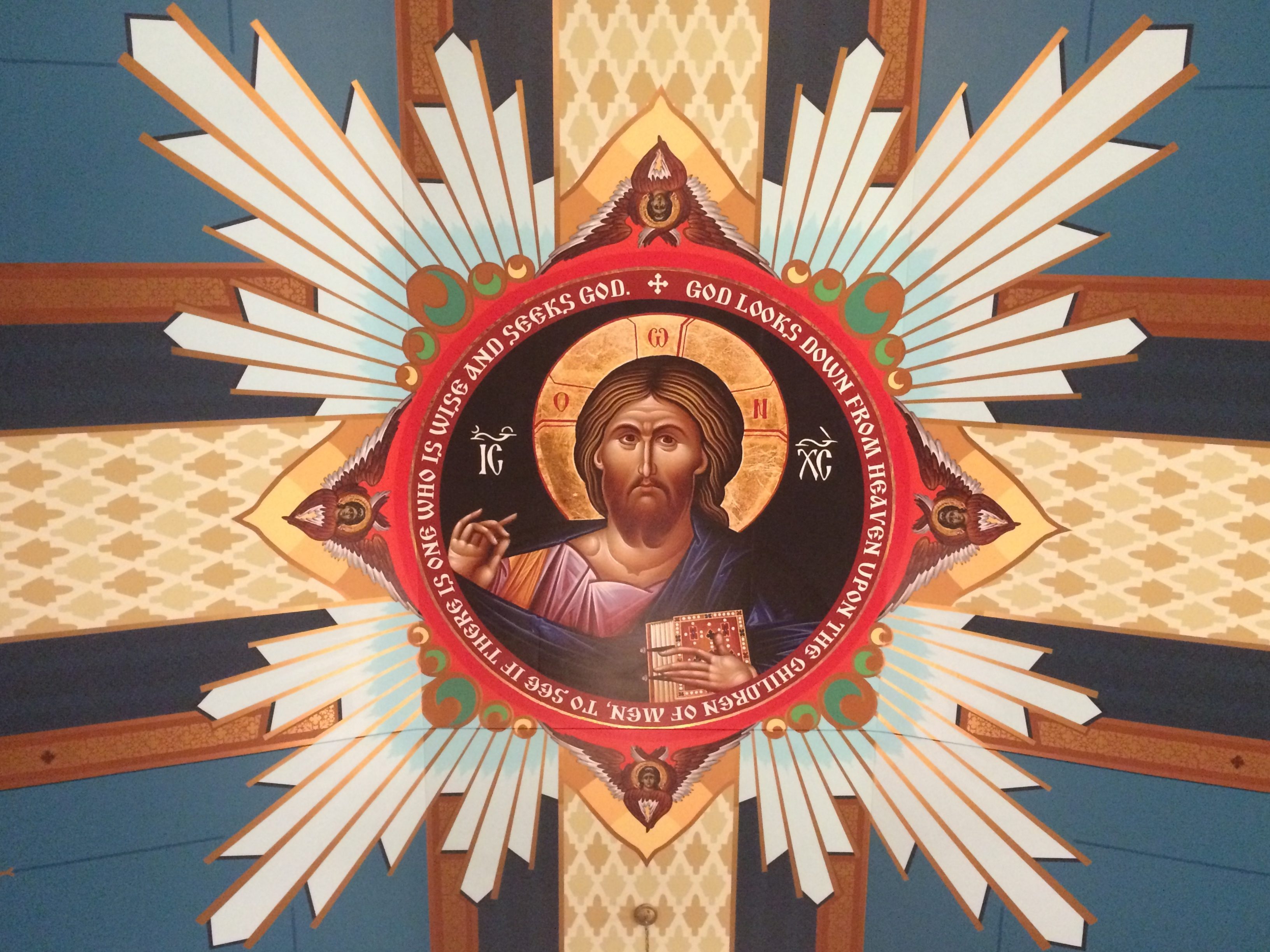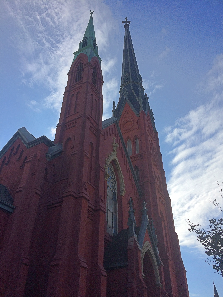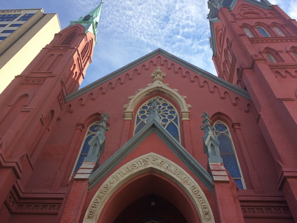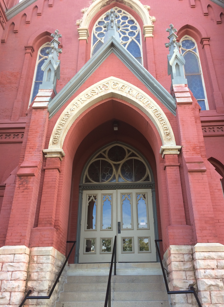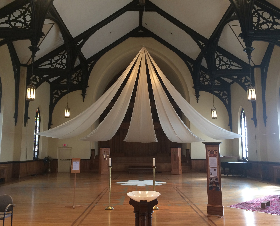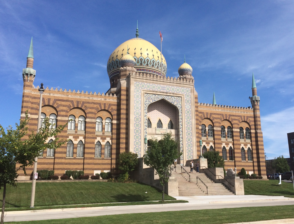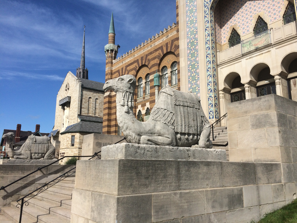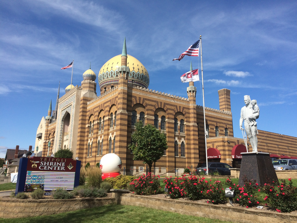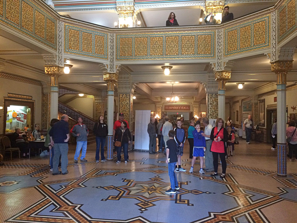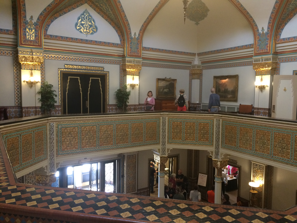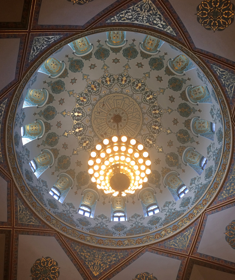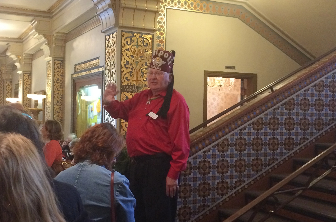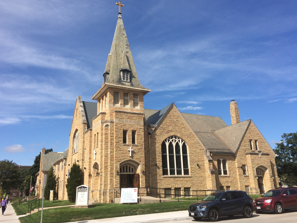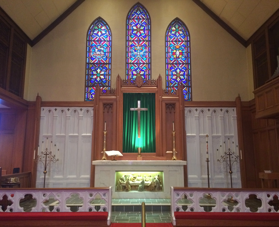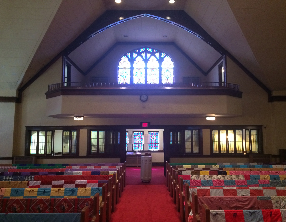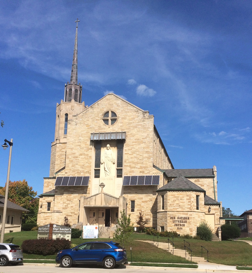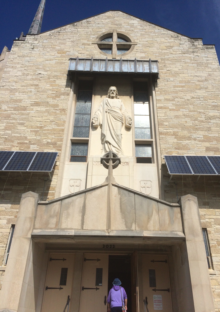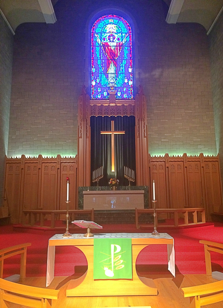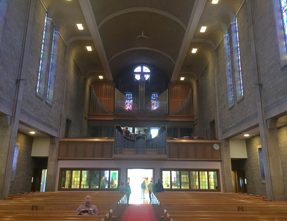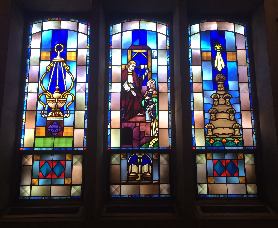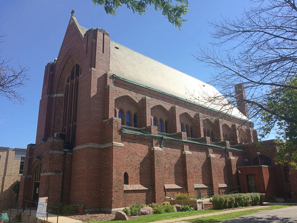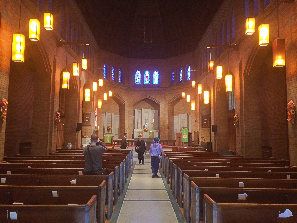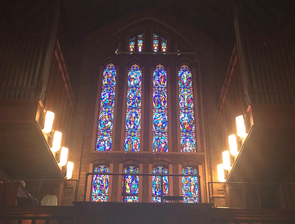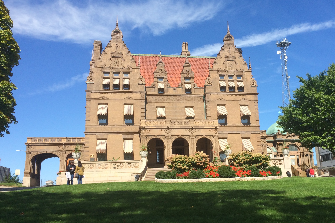A touch of fall in southern Wisconsin.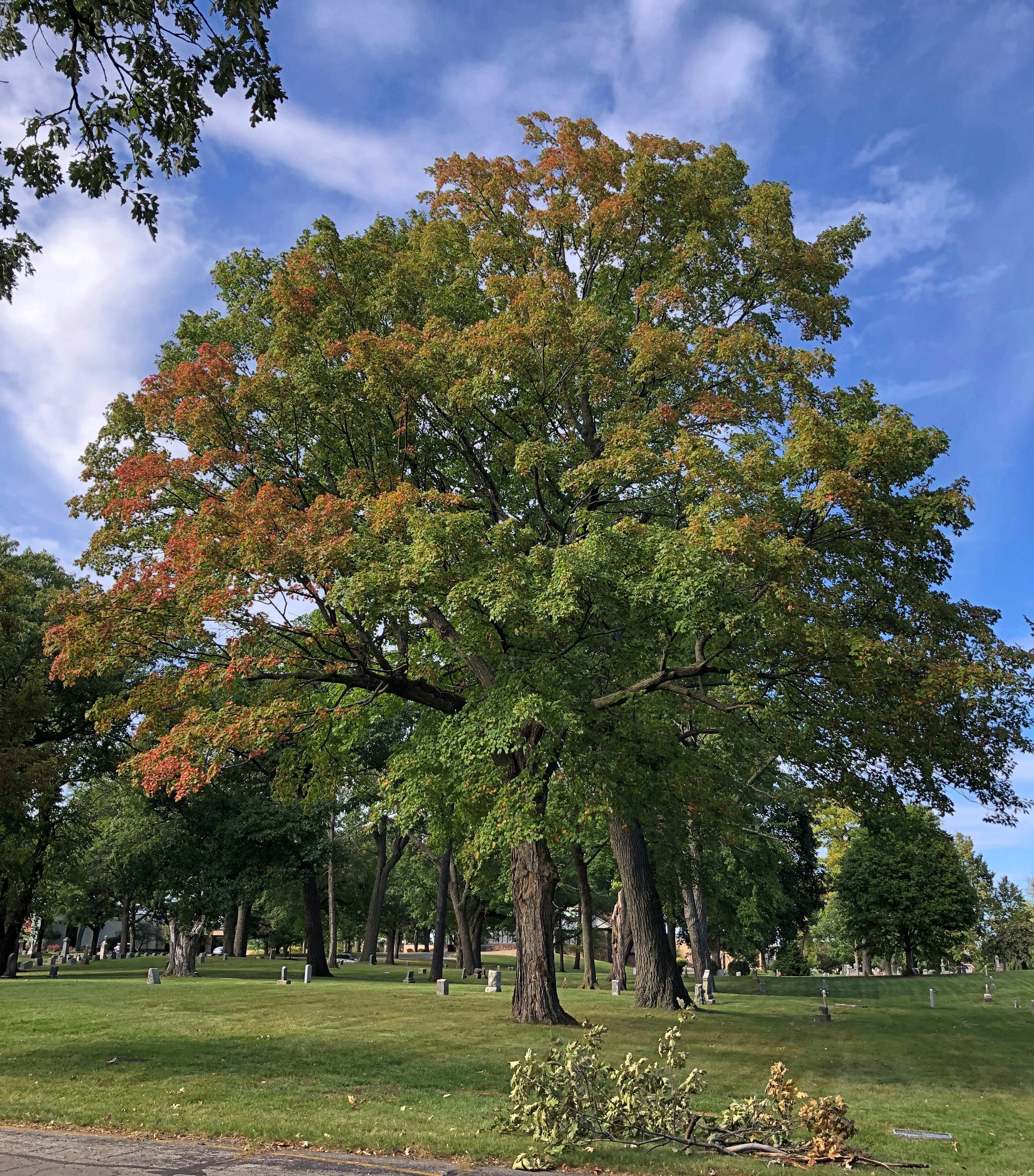
A touch more every day, for sure, but this is how the foliage appeared on Saturday at Forest Home Cemetery & Arboretum, Milwaukee, which is mostly still green.
The cemetery’s chapel was part of Open Doors Milwaukee over the weekend. It is a handsome structure, completed in 1892.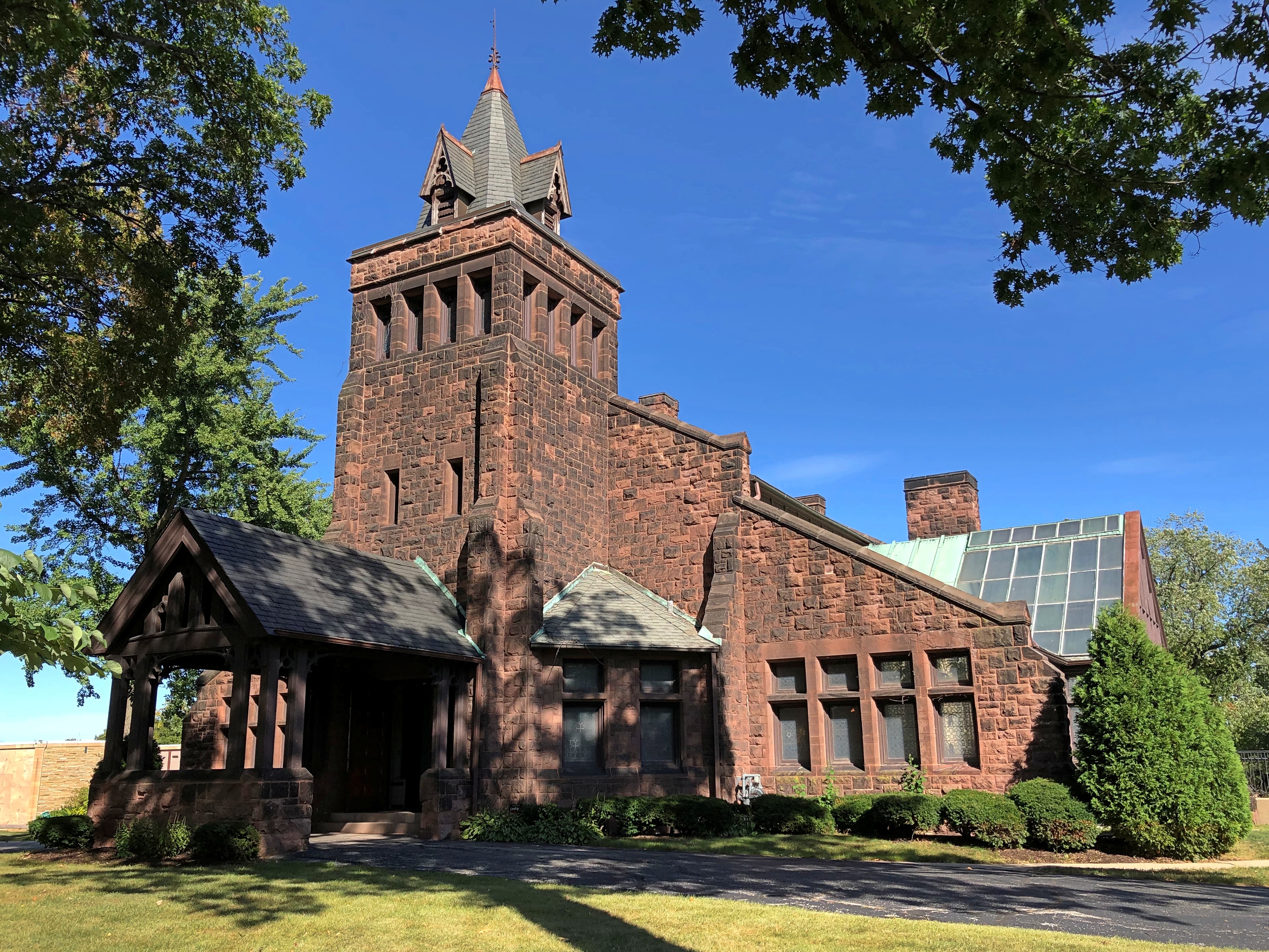
“With an exterior of gracefully aged reddish-brown Lake Superior sandstone, the interior features stately buttresses, fine leaded-glass windows and spacious conservatories containing lush tropical foliage,” the cemetery web site notes, a little heavy on the adjectives. “Many of the tropical plants are decades-old and provide a comforting ambiance that truly sets the Chapel apart from others built before, or since.”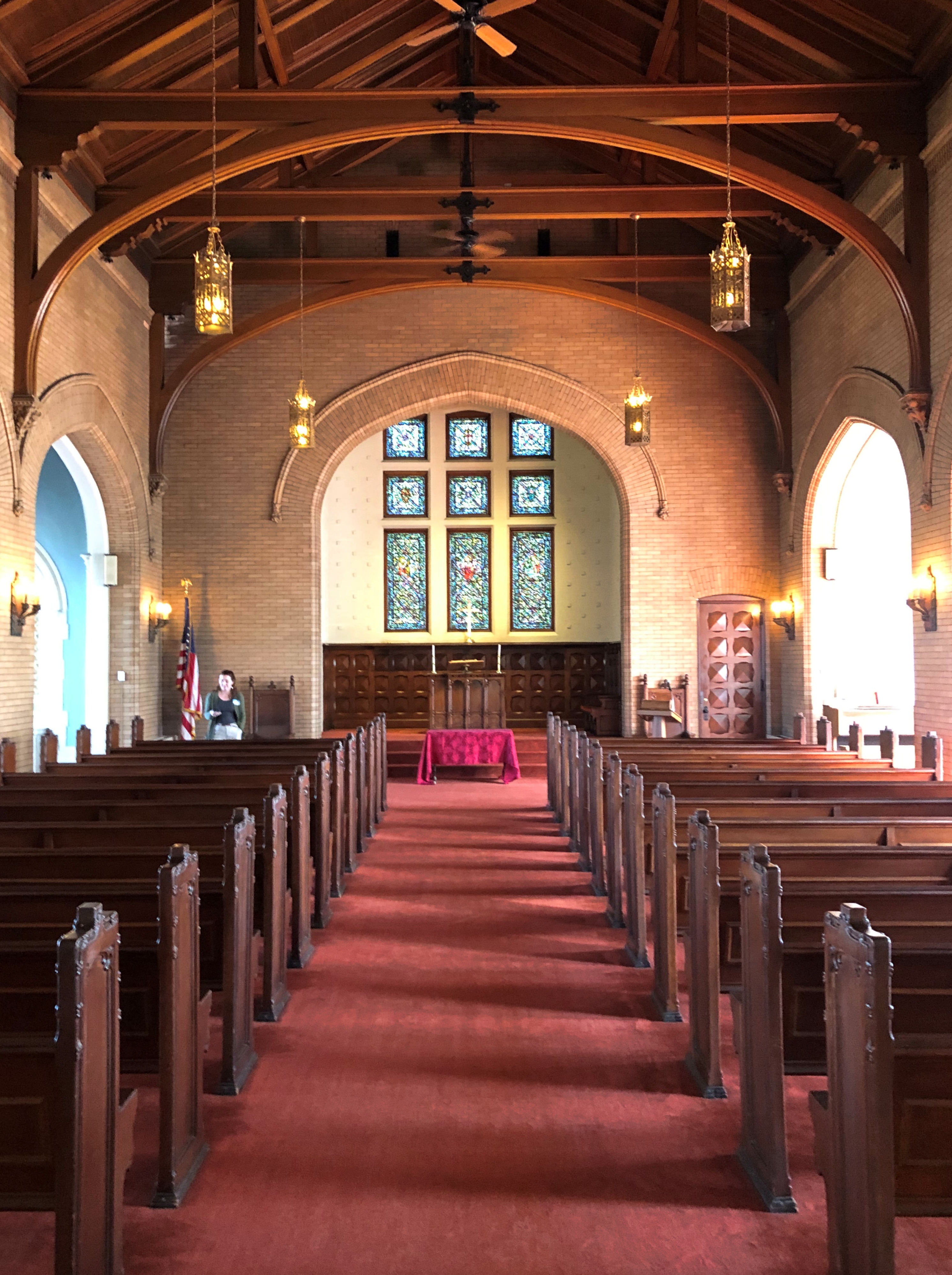
The conservatory elements are on either side of the main nave-like room. I put it that way because, according to a docent on site, no denomination has ever consecrated the space.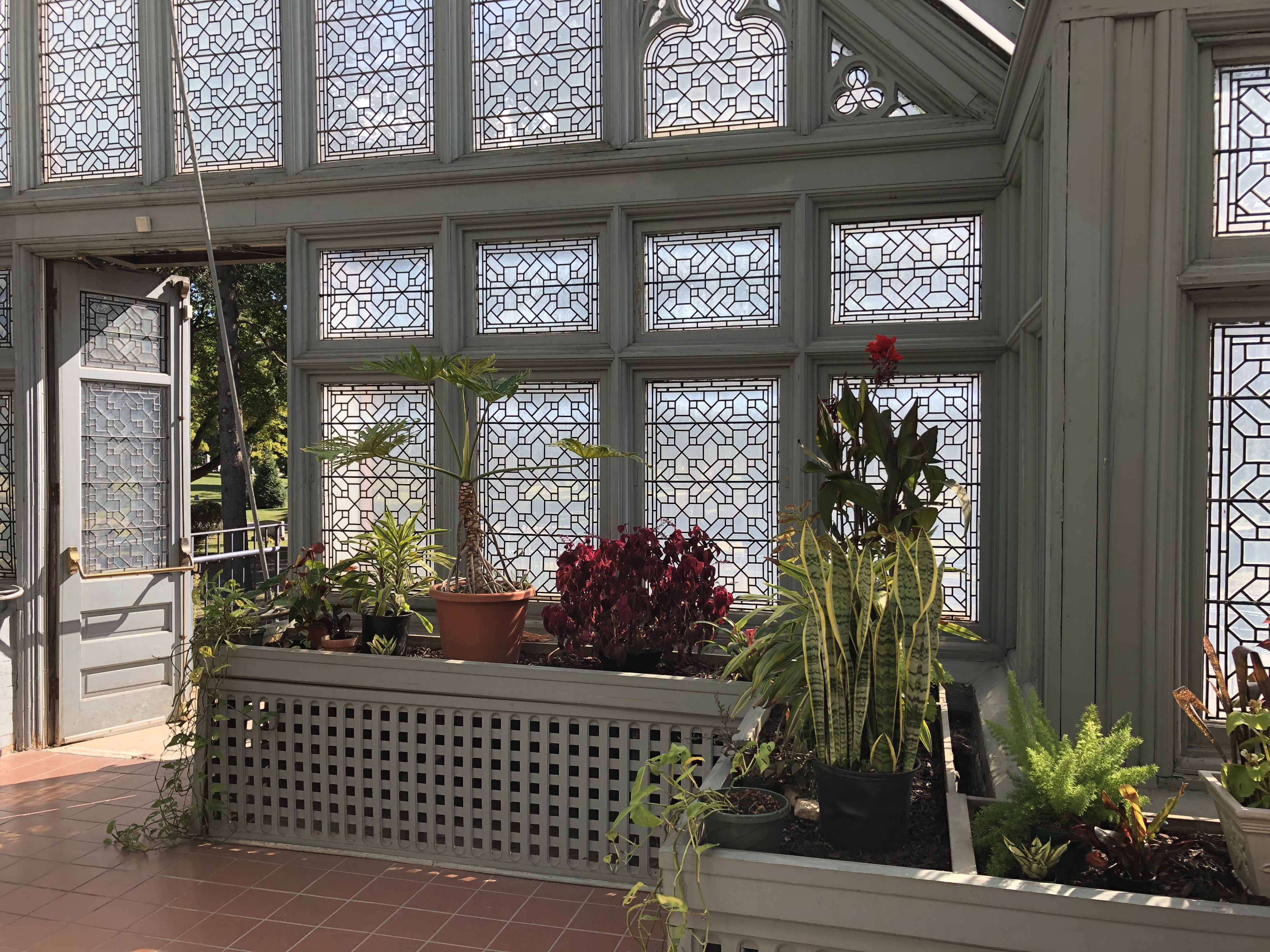
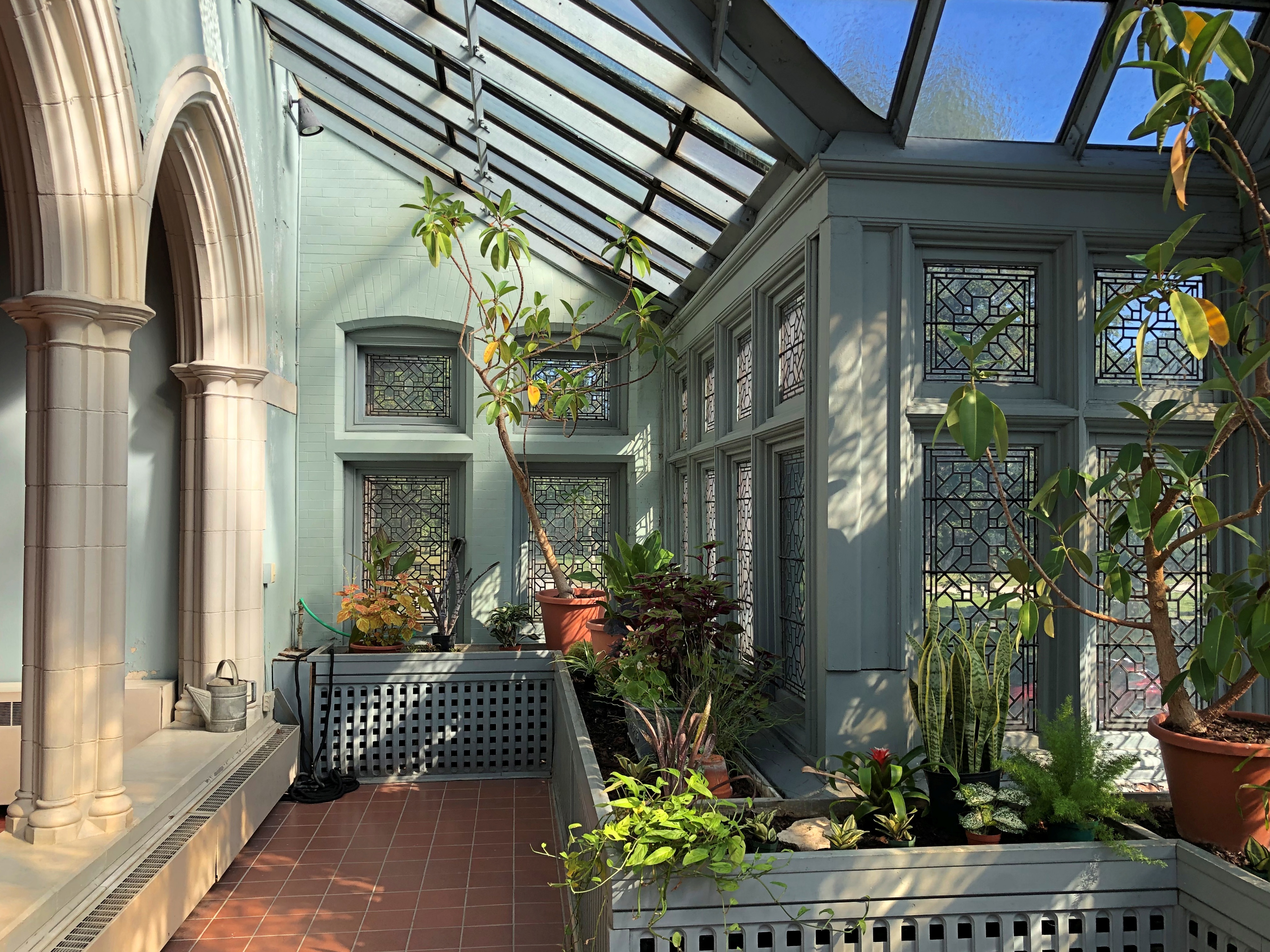
As for the cemetery proper, some 118,000 people reside there.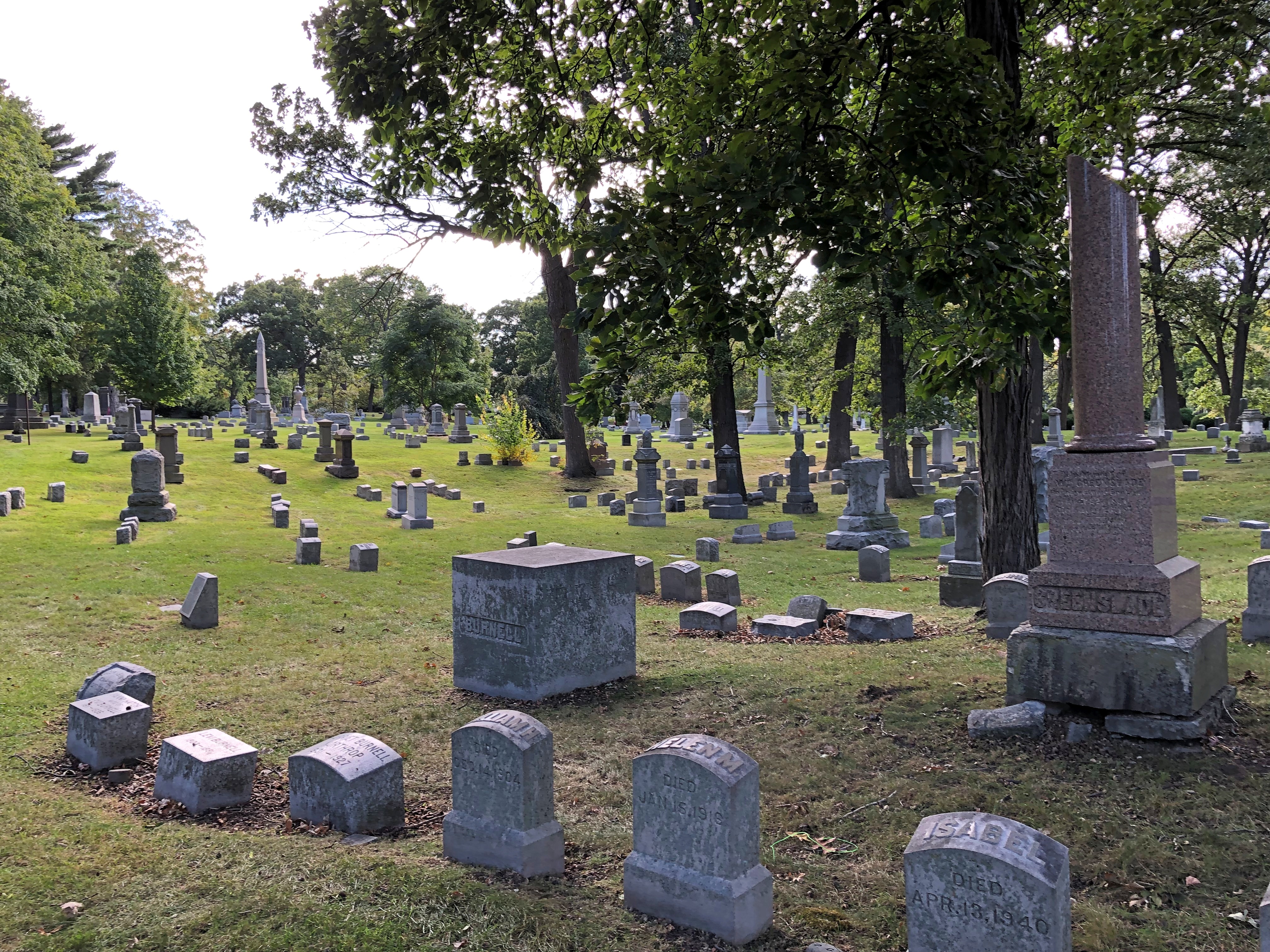
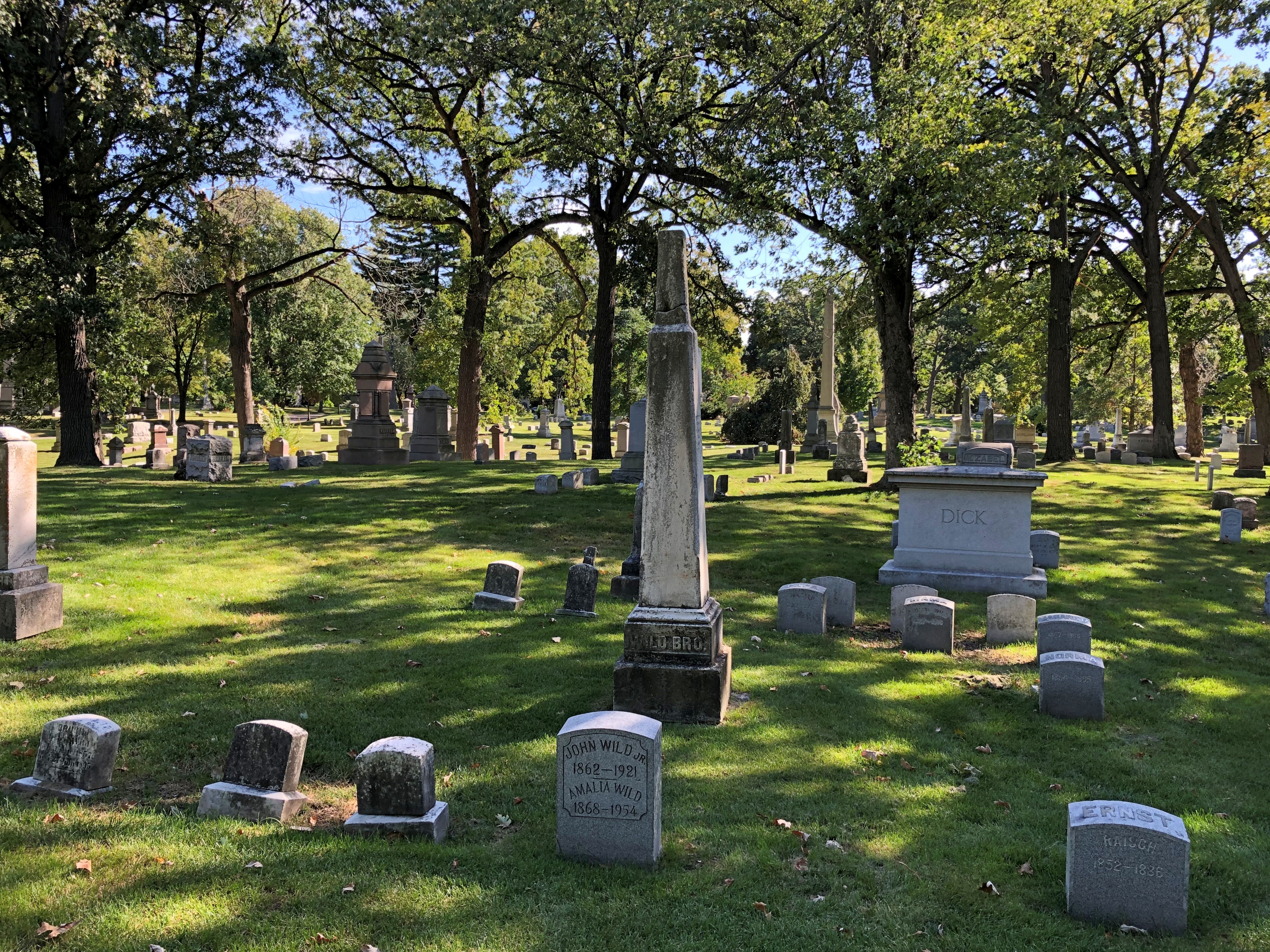
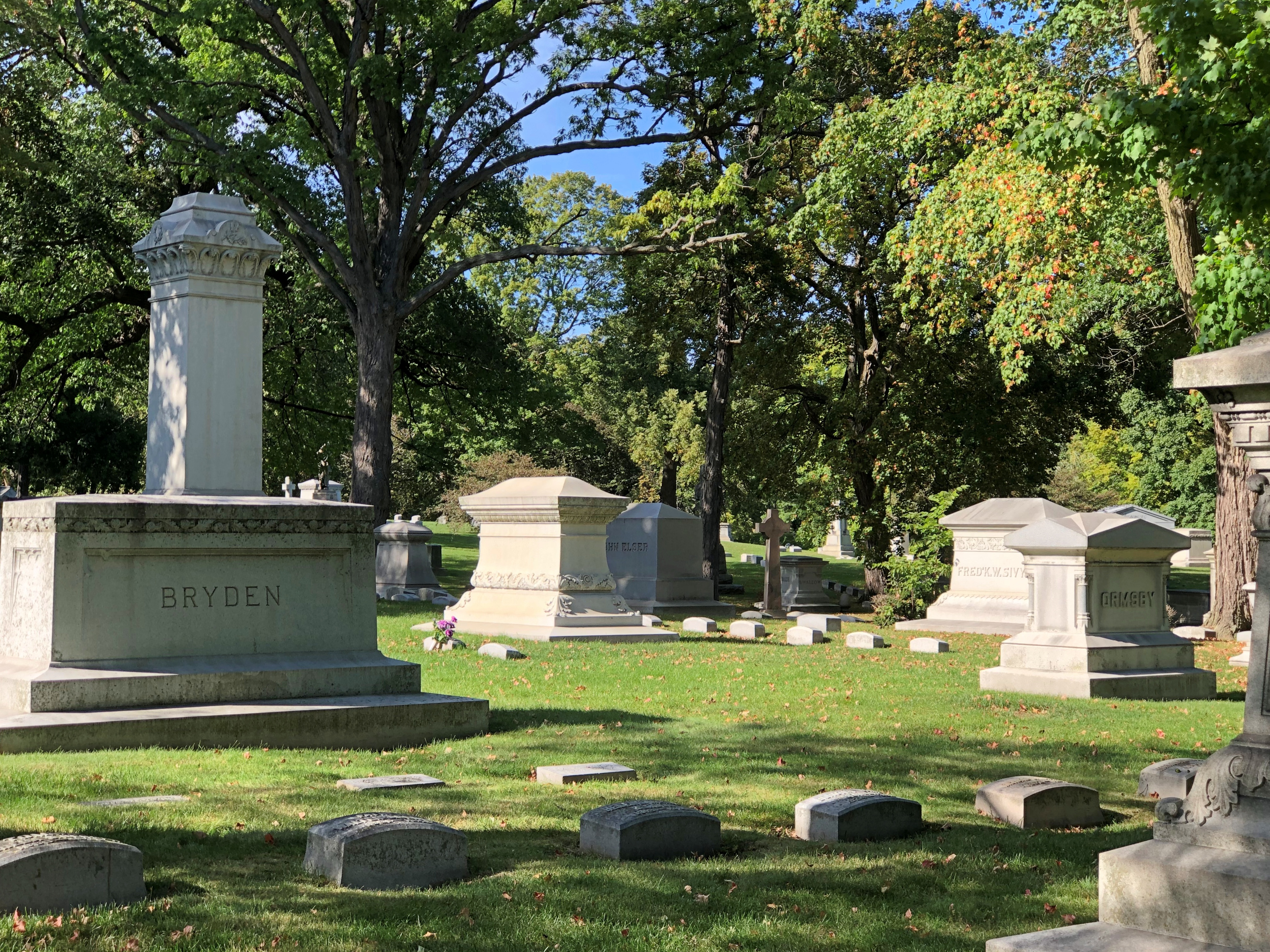
The nonprofit that runs the cemetery publishes a wonderful, 20-page full-color guidebook and was giving them away for Open Doors Milwaukee. Maybe they’re always given away, but anyway I got one and used it liberally during my visit.
“Forest Home Cemetery was established in 1850 by St. Paul’s Episcopal Church as a cemetery for the city,” the guide says. “As Milwaukee expanded, the cemetery became the final resting place for 26 mayors, more than 1,000 Civil War veterans and countless prominent people who left their marks on Milwaukee’s history… the property was one of the first landscaped sites in Milwaukee offering a natural respite. Designed by Increase A. Lapham, known as Wisconsin’s first naturalist, it is considered one of the finest examples of a rural garden cemetery in the Upper Midwest.”
Increase Lapham. Makes me smile. Name your babies Increase, hipsters. You could do a lot worse, considering the distinction of this particular Increase.
“A self-educated engineer and naturalist, Increase Lapham [1811-1875] was Wisconsin’s first scientist and one of its foremost citizens,” the Wisconsin Historical Society notes. “He wrote the first book published in Wisconsin, made the first accurate maps of the state, investigated Wisconsin’s effigy mounds, native trees and grasses, climatic patterns and geology, and helped found many of the schools, colleges and other cultural institutions that still enrich the state today.”
More important than the text, the guidebook includes a detailed map and a color-coded key to the notable burials at Forest Home.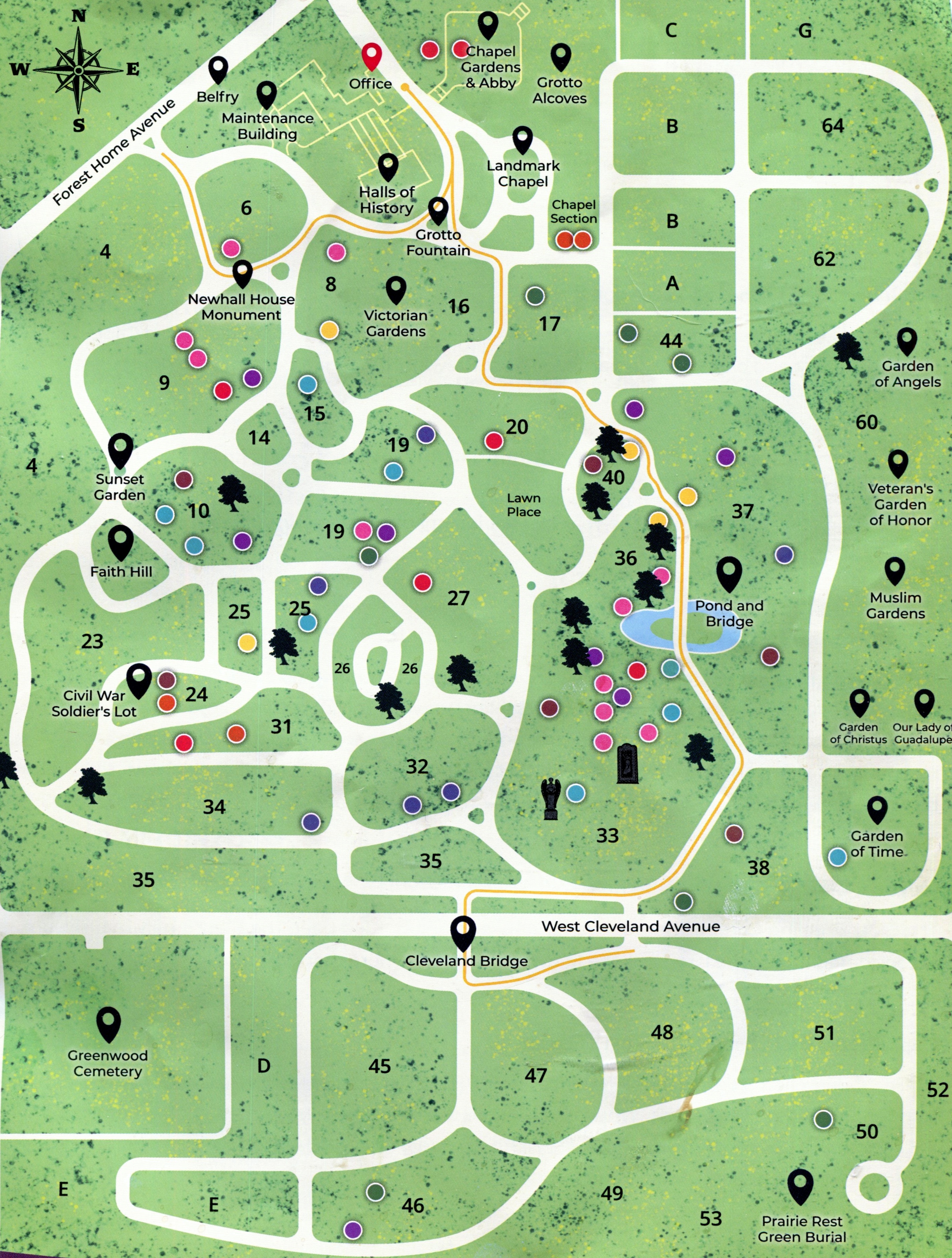
Yellow: Beer Barons; Pink: [Other] Industrialists & Business Magnates; Brown: Pioneers, Inventors & Publishers; Orange: Mayors & Founders; Aqua: Notable Women; Red: Black Leaders & Abolitionists; Purple: Entertainers, Artists & Art Collectors; Deep Blue: Military Heroes; Green: Tragic and Distinctive Burials, such as the memorial to the victims of the 1883 Newhall House Hotel Fire, which General and Mrs. Tom Thumb survived, the grave of John “Babbacombe” Lee, and five victims of the 1903 Iroquois Theatre Fire in Chicago.
All together, the guide lists 65 notable burials. Far too many to see during our hour jaunt through the property, but I managed to find a few, which as always is enough. I was especially interested in finding beer barons. A whole category for beer barons; that’s Milwaukee for you.
Valentin Blatz (1826-94).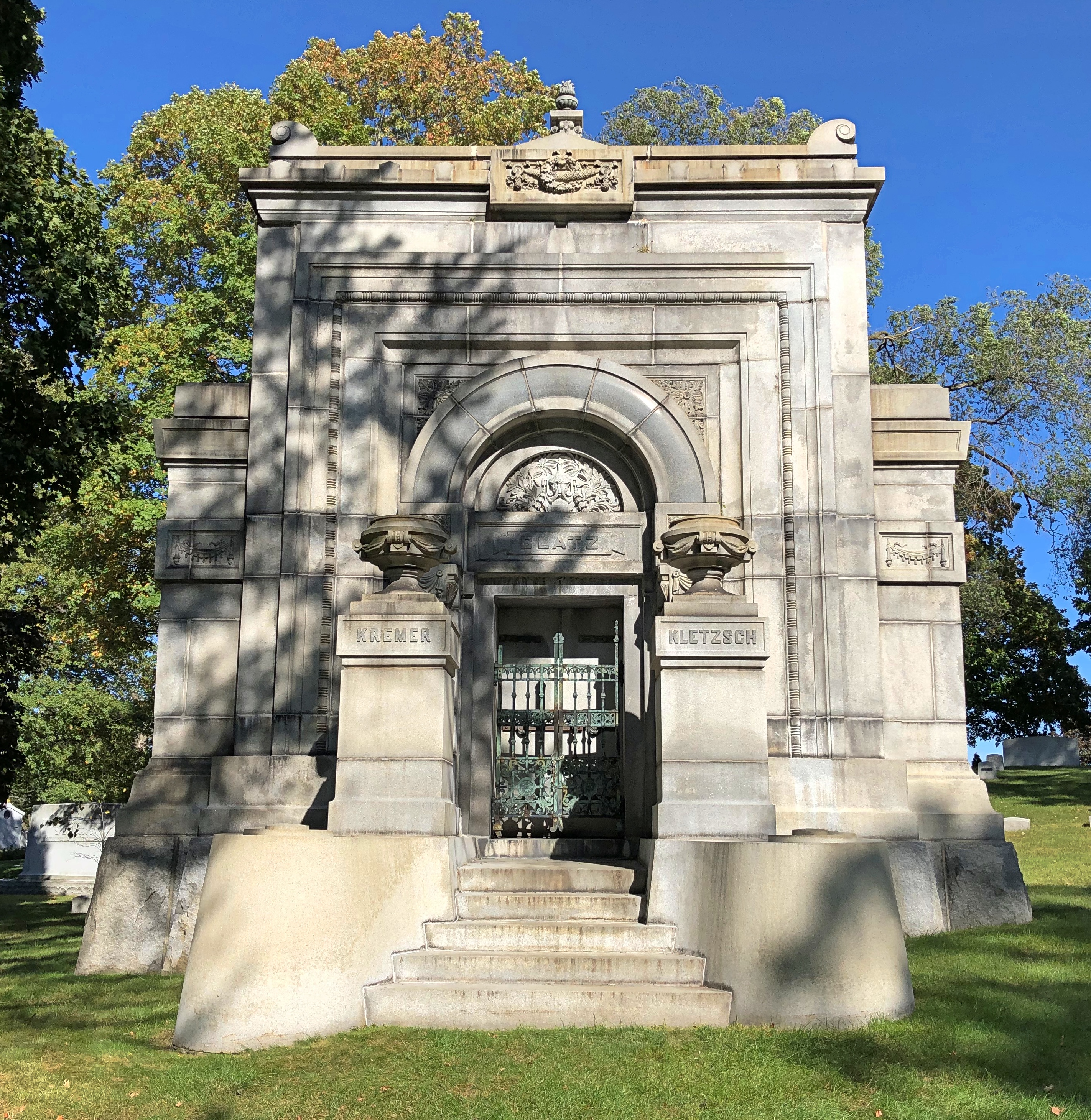
Frederick Pabst (1836-1901).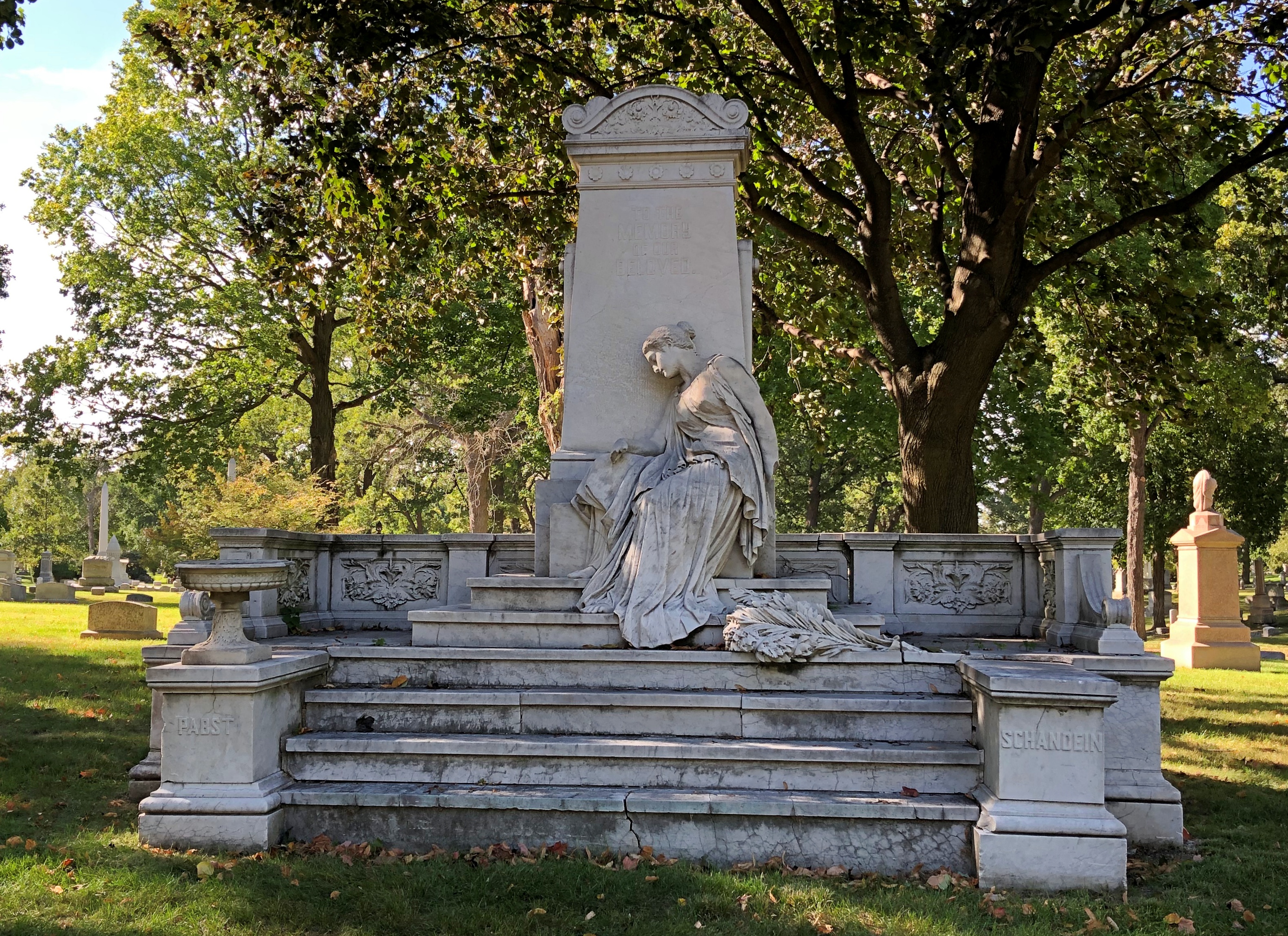
The cenotaph of Joseph Schlitz (1831-75).
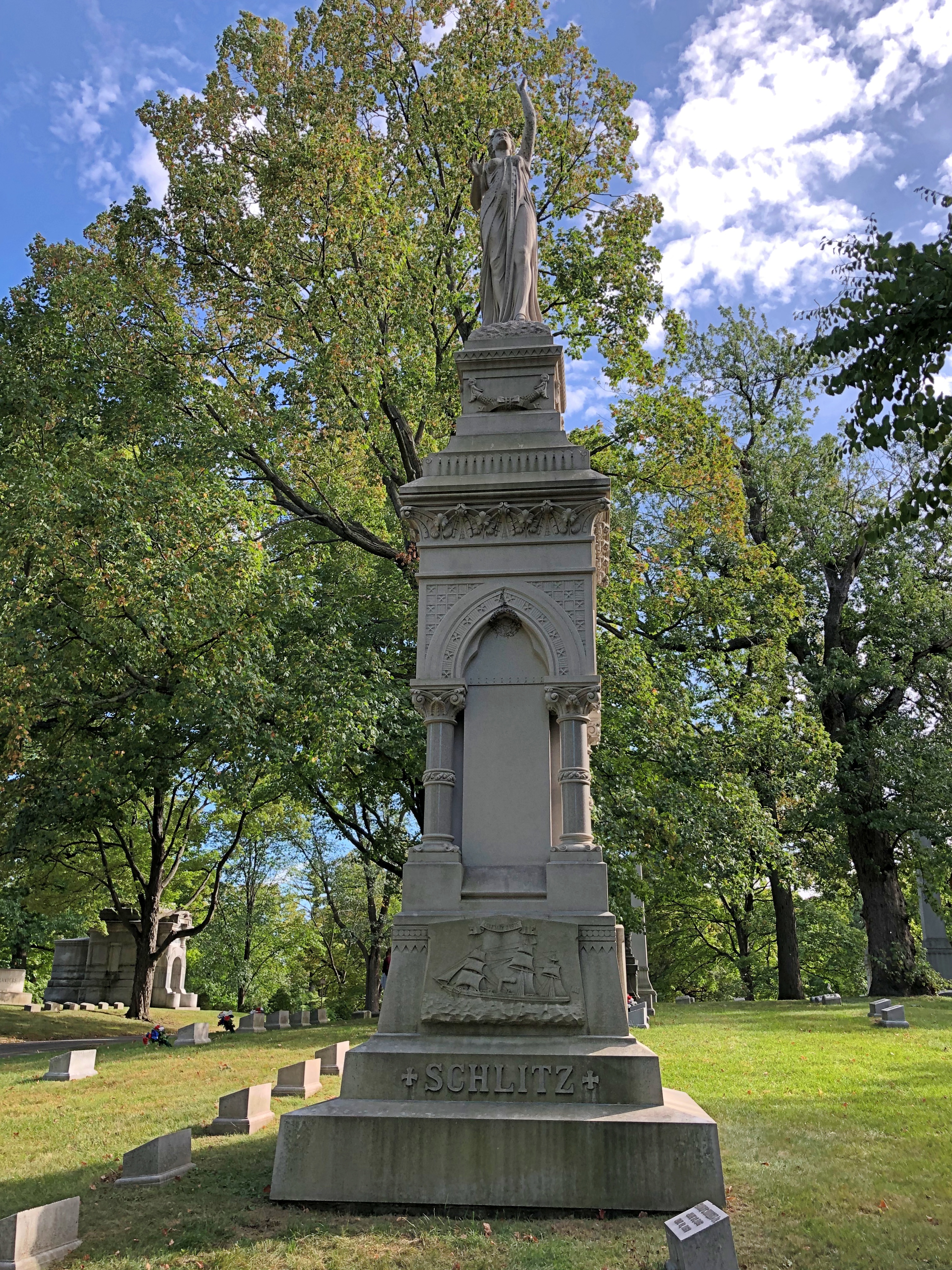
If I knew it, I’d forgotten that Schlitz died in the sinking of the SS Schiller off the Isles of Scilly on May 7, 1875. The ship is carved on the cenotaph.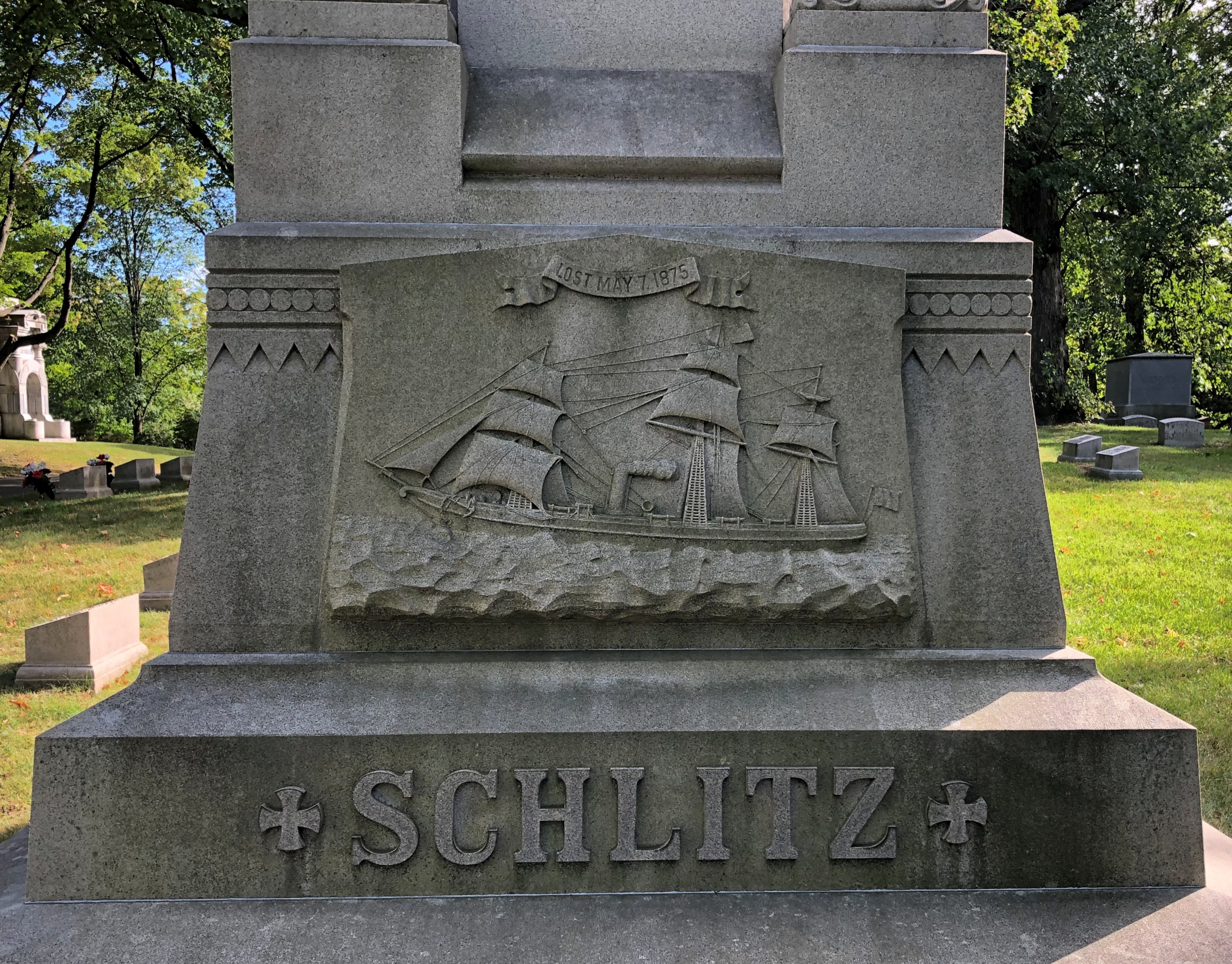
Those three were among the largest memorials in the cemetery, but hardly the only striking ones.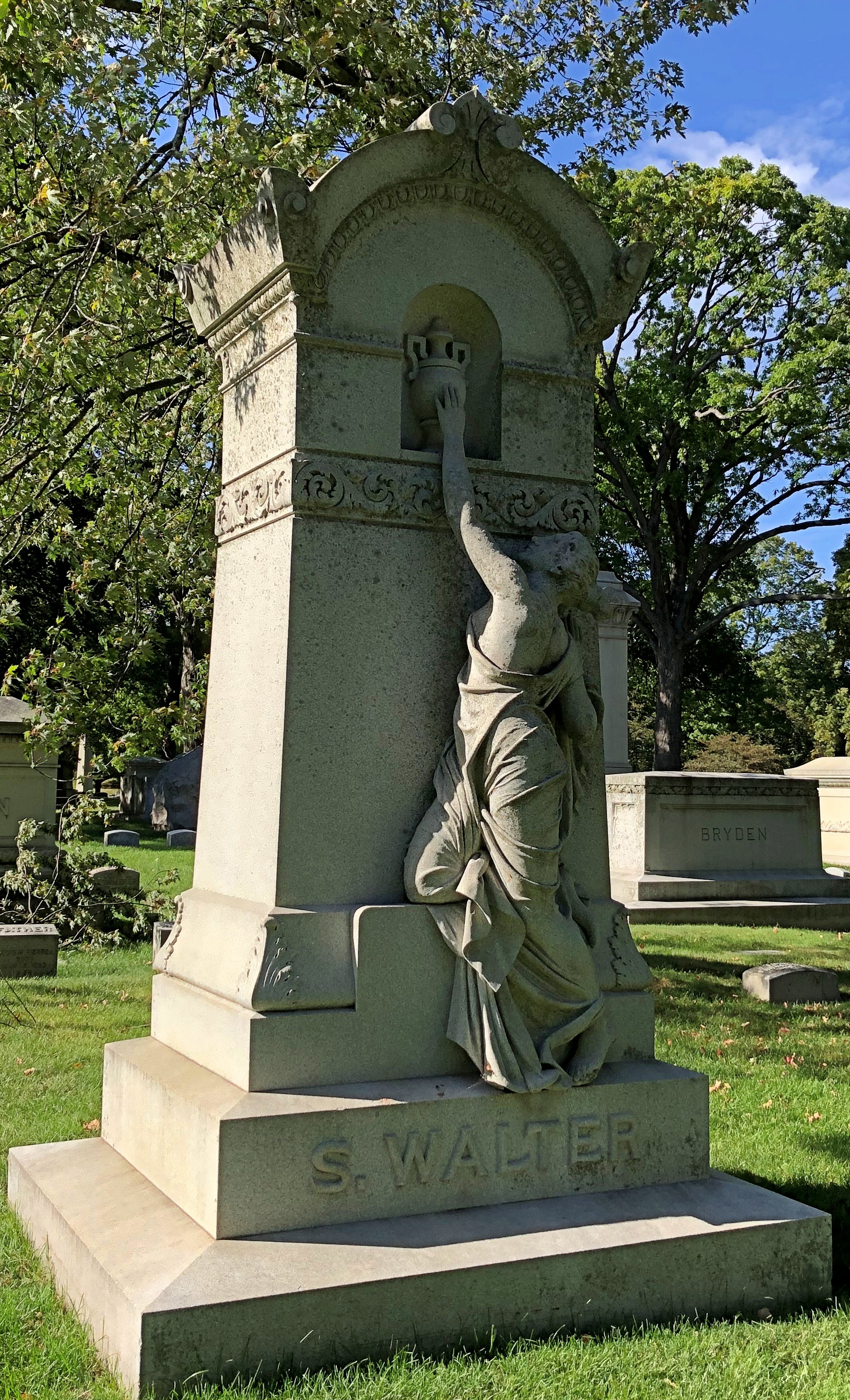
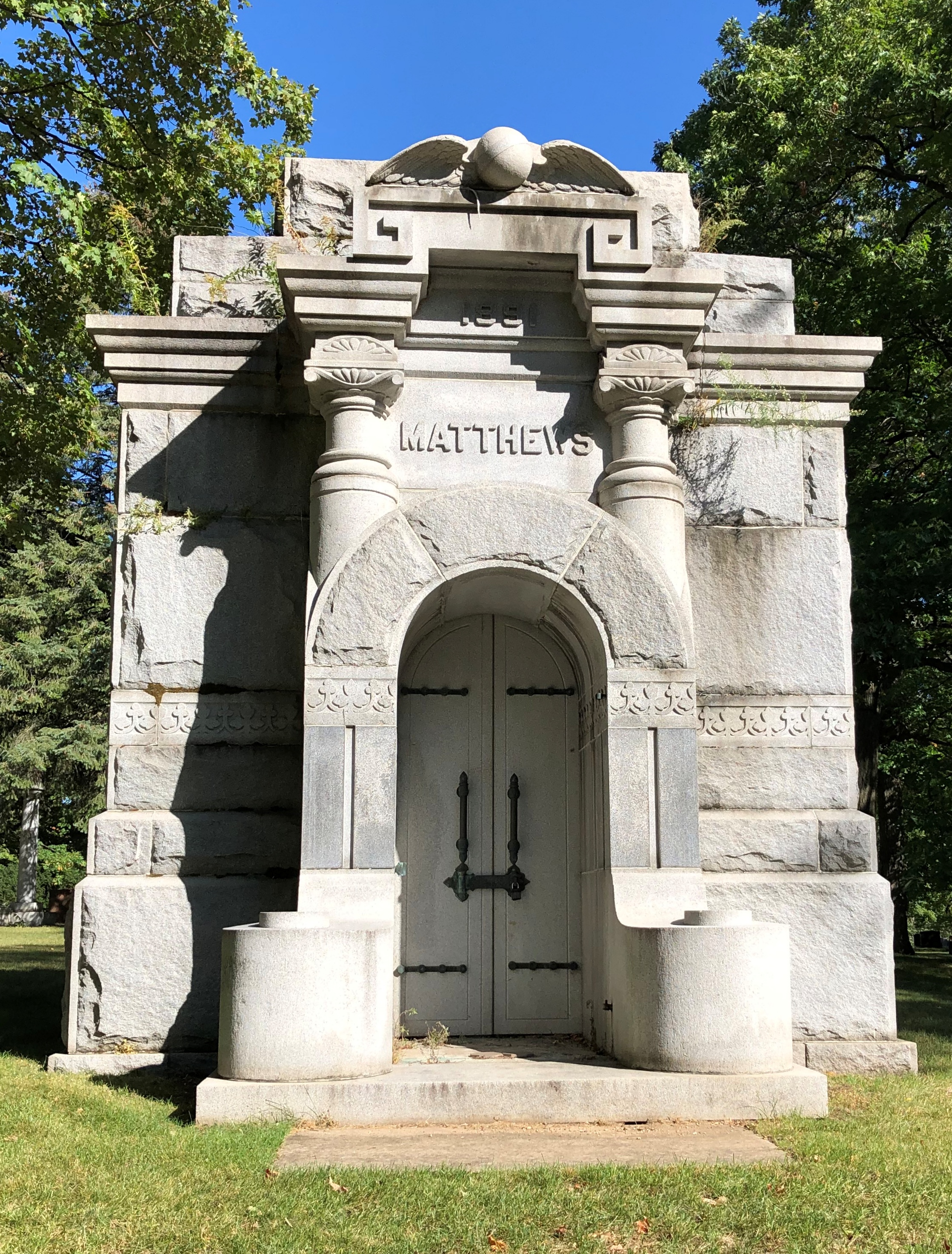
I chanced across the stone memorializing company founder A.O. Smith.
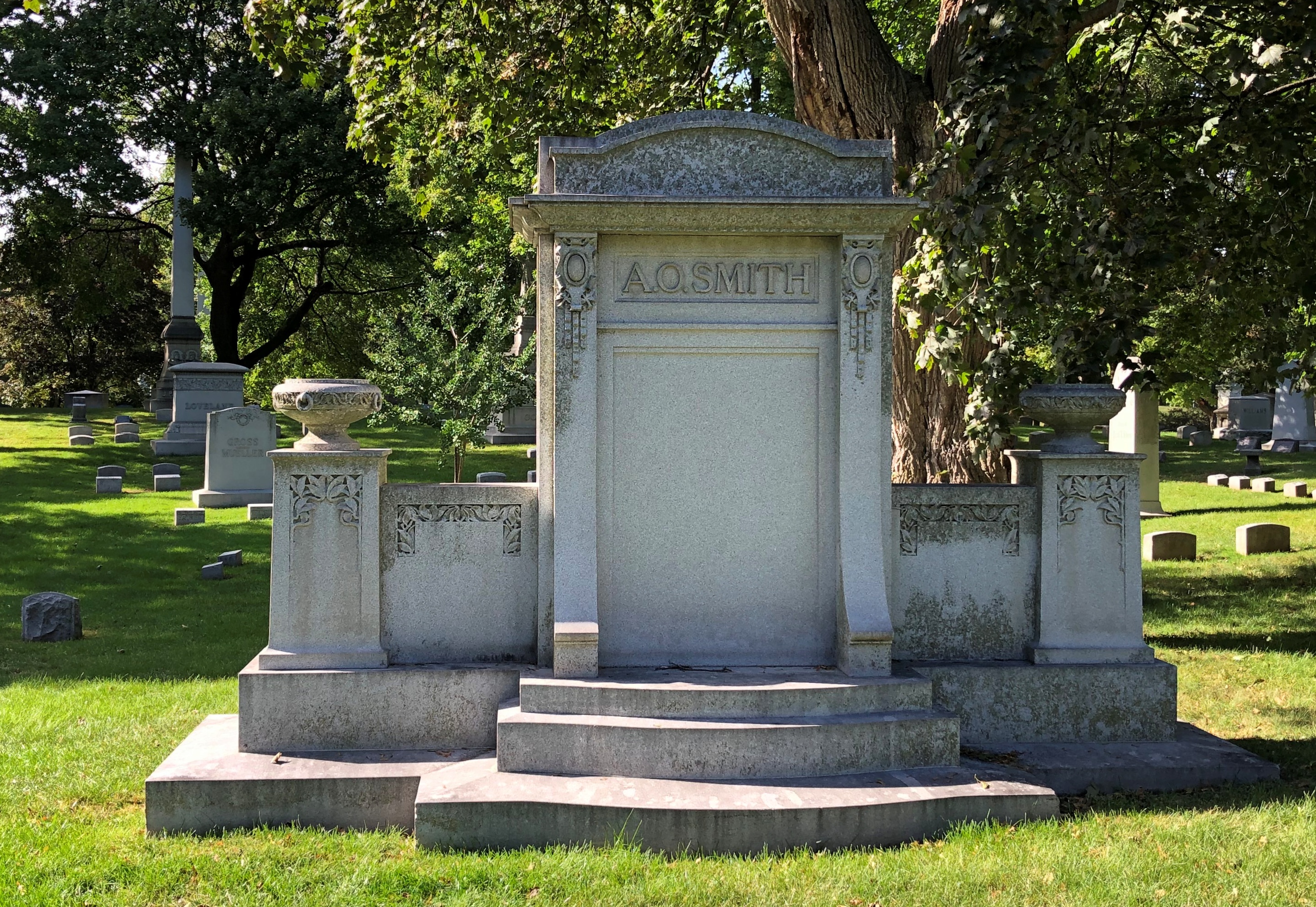
As an industrial concern, A.O. Smith has experienced an interesting trajectory. Over the years, it has made bicycle parts, steel vehicle frames, bomb casings and other munitions for the World Wars, brewery tanks, water heaters, air conditioning components, boilers and more. It’s still headquartered in Milwaukee.
We noticed that the statue on top of the memorial of one Emil Schneider had toppled to the ground at some point recently.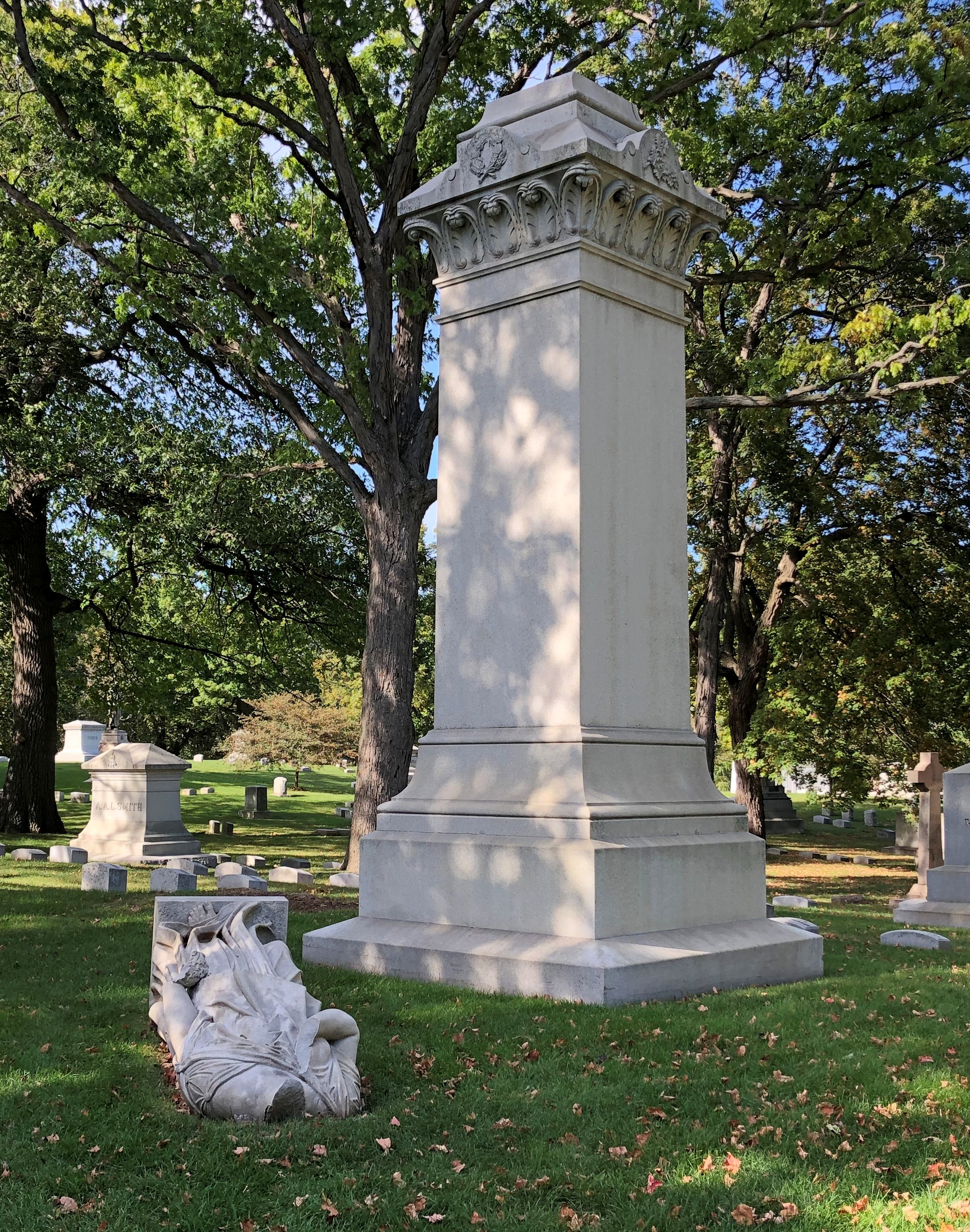
The head and hands are missing. Go figure.
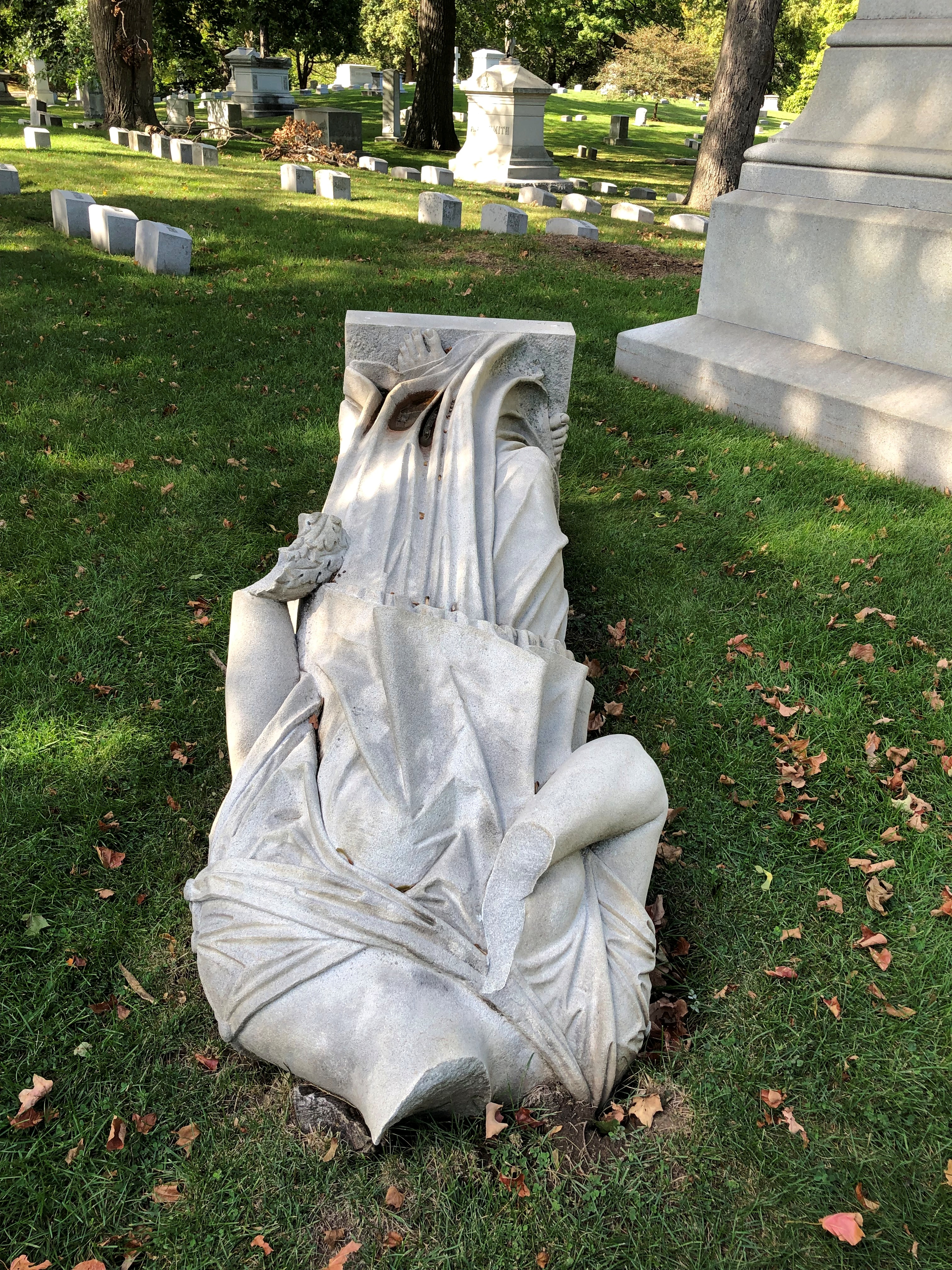
Toward the end of our walk, we noticed George Marshall Clark (1837-61), whose spanking new stone was dedicated only a few weeks ago, on the 160th anniversary of his lynching.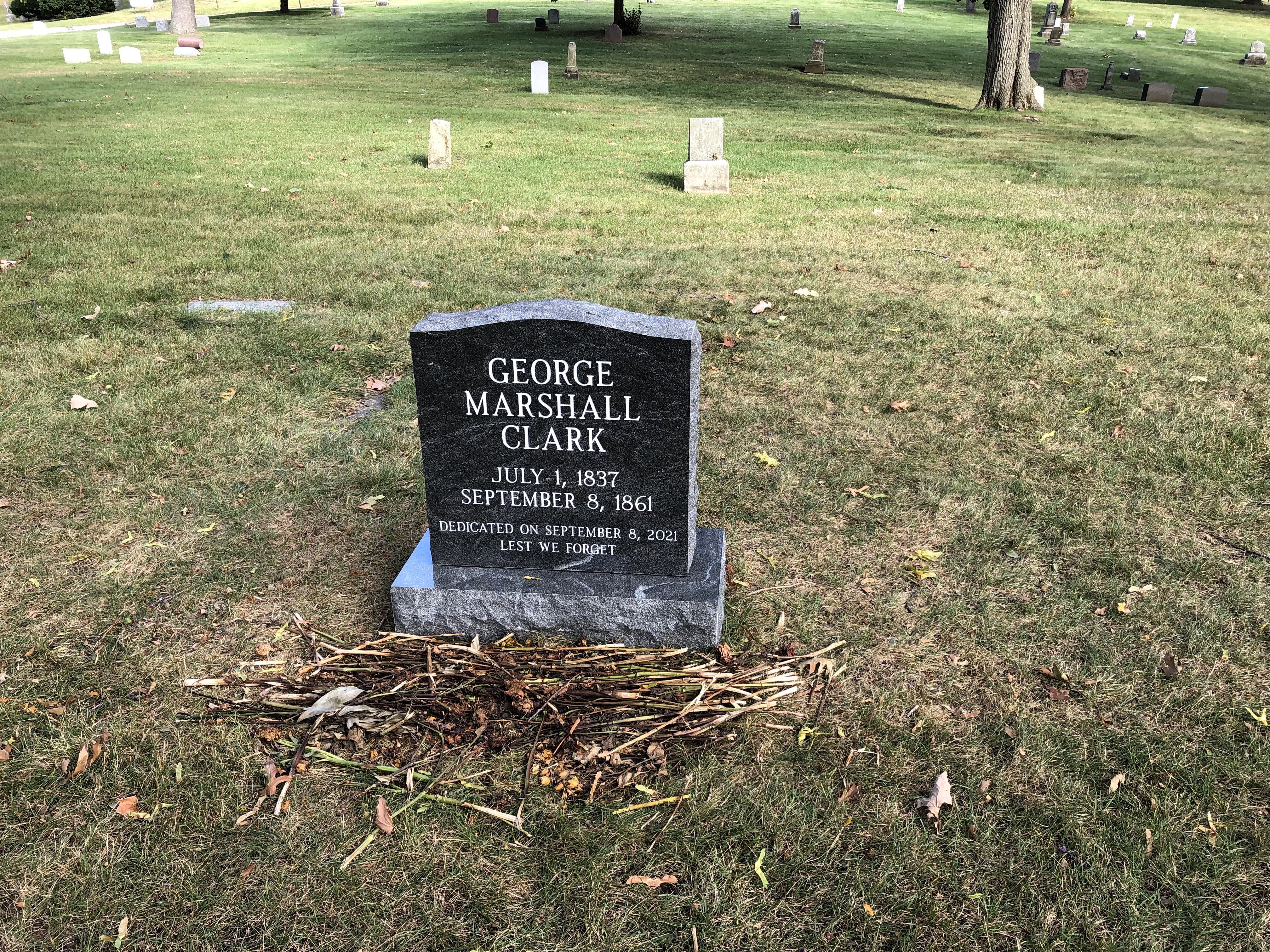
As I said, there was only time to see a small fraction of the notable burials. Among the others listed, I’d heard of a few that we didn’t see, such sausage king Fred Usinger, Gen. Billy Mitchell and insurance executive Edmund Fitzgerald, who lent his name to the ore carrier that famously sunk in Lake Superior in 1975.
Many more stones memorialize interesting people I’d never heard of, including Increase Lapham, see above. The world is full of such. That’s one reason to visit cemeteries, or at least those with useful guidebooks.
A selection, including slightly edited text provided by the guide:
Harrison C. Hobart (1815-1902). Union Gen. Hobart was captured at Chickamauga. Along with two other officers, he devised a plan to dig an escape tunnel, working in secret for months until 109 prisoners crawled to freedom.
Christopher L. Sholes (1819-90). Inventor of the QWERTY keyboard typewriter.
Georgia Green Stebbins (1846-1921). Stebbins was the keeper of the North Point Lighthouse for 33 years. Her father, Daniel Green, initially held the job, but was in ill health, so Stebbins unofficially performed his duties for seven years before being appointed to the position.
Xay Dang Xiong (1943-2018). Xiong was a Hmong veteran from Laos who risked his life in secrecy working with the CIA during the Vietnam War. He spent 16 years in the Royal Lao Army fighting in numerous battles while commanding 4,500 troops… Col. Xiong received a full military burial.
Carl Zeidler (1908-42). Elected mayor of Milwaukee in 1940, Zeidler requested a leave from his duties in 1942 to fight in WWII. He died six months later when his ship, the USS LaSalle, was torpedoed and everyone on board perished. Because his remains were never recovered, he was memorialized with a cenotaph. (His brother Frank Zeidler (1912-2006), three-term socialist mayor of the city, is also in the cemetery.)
