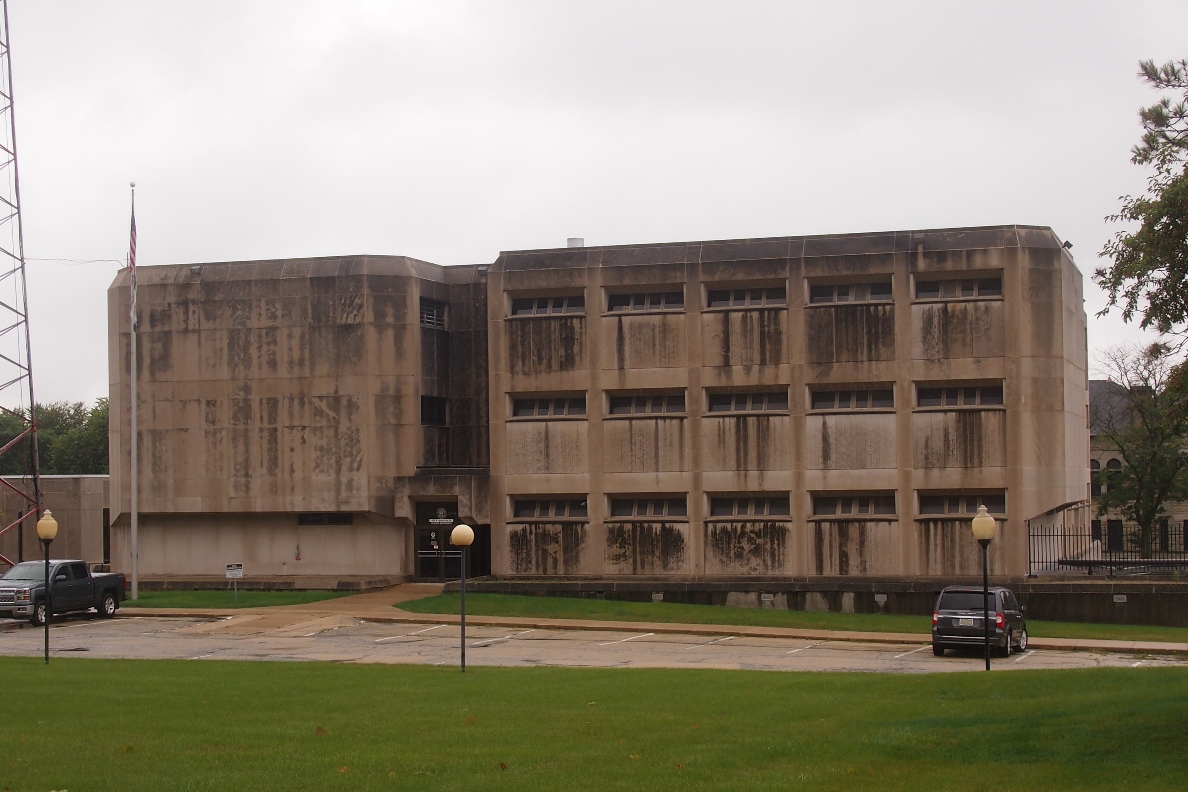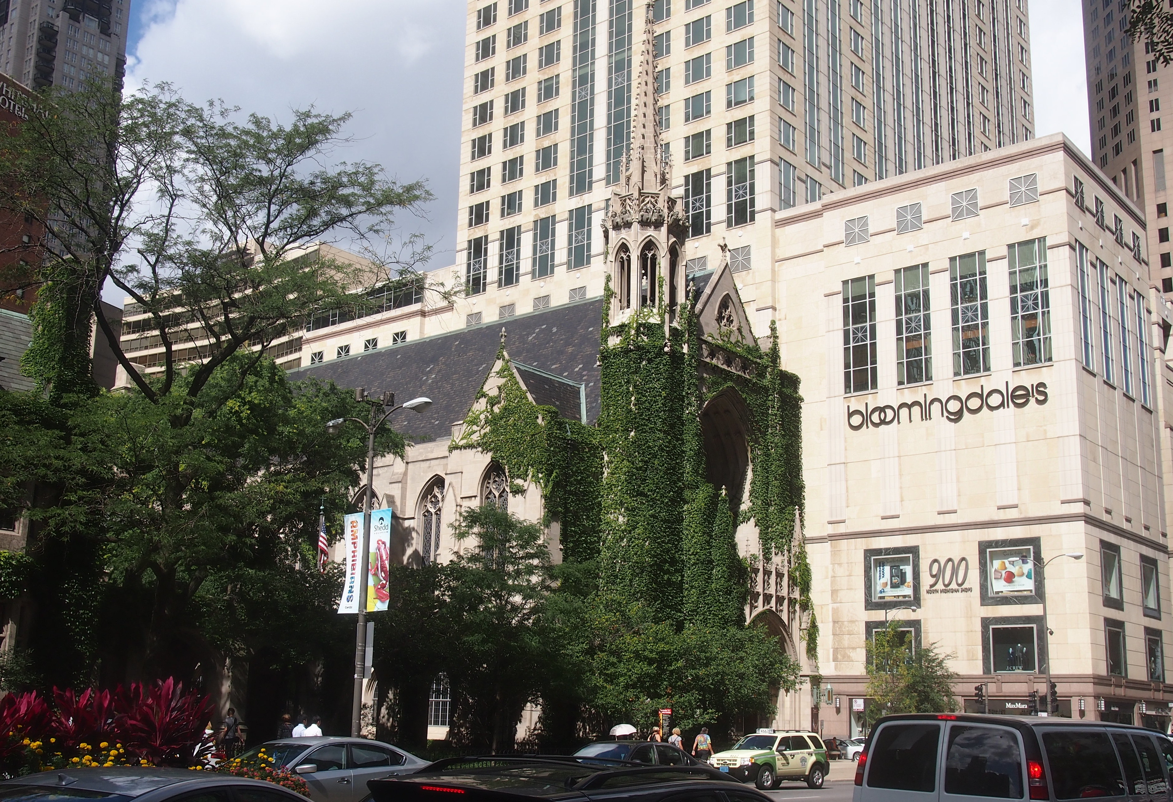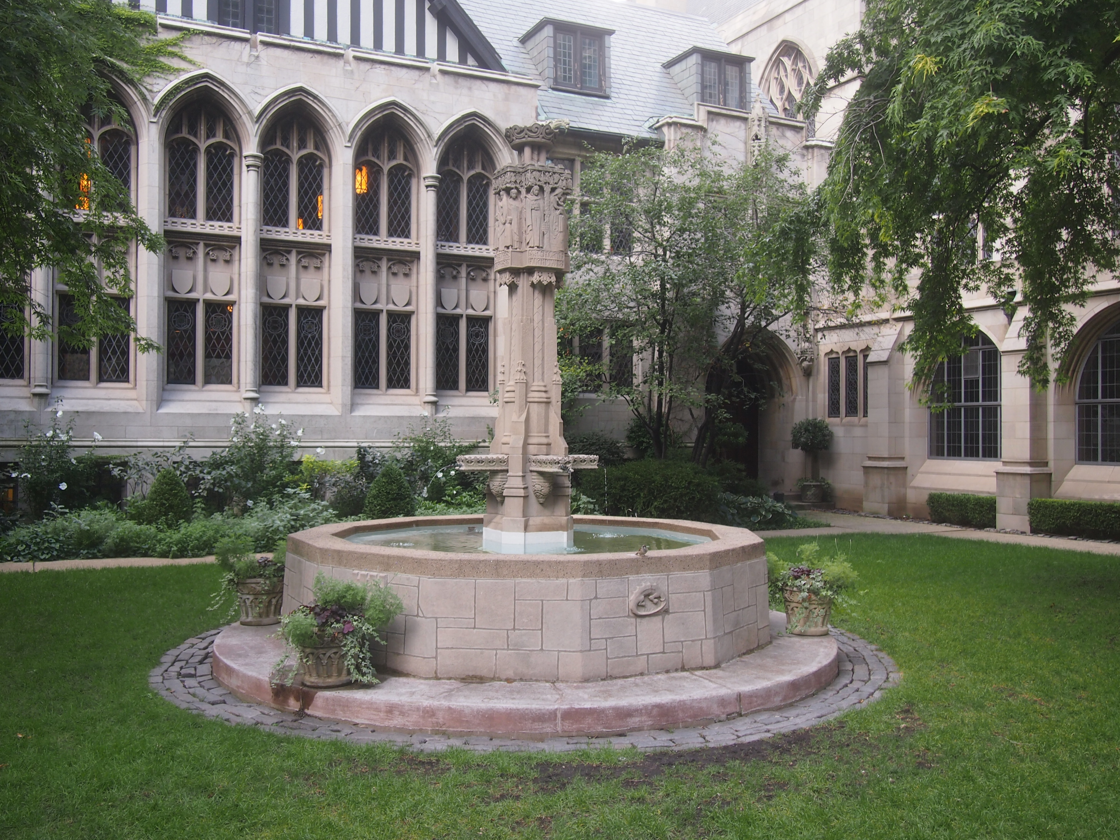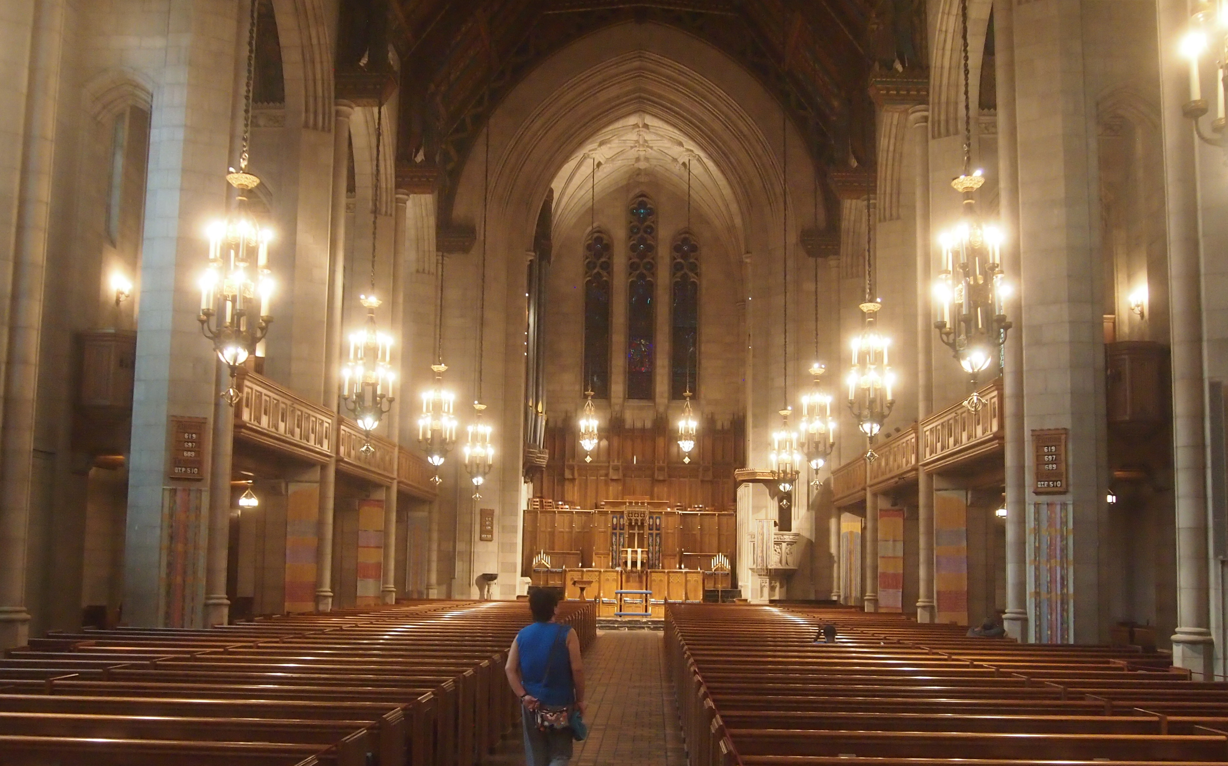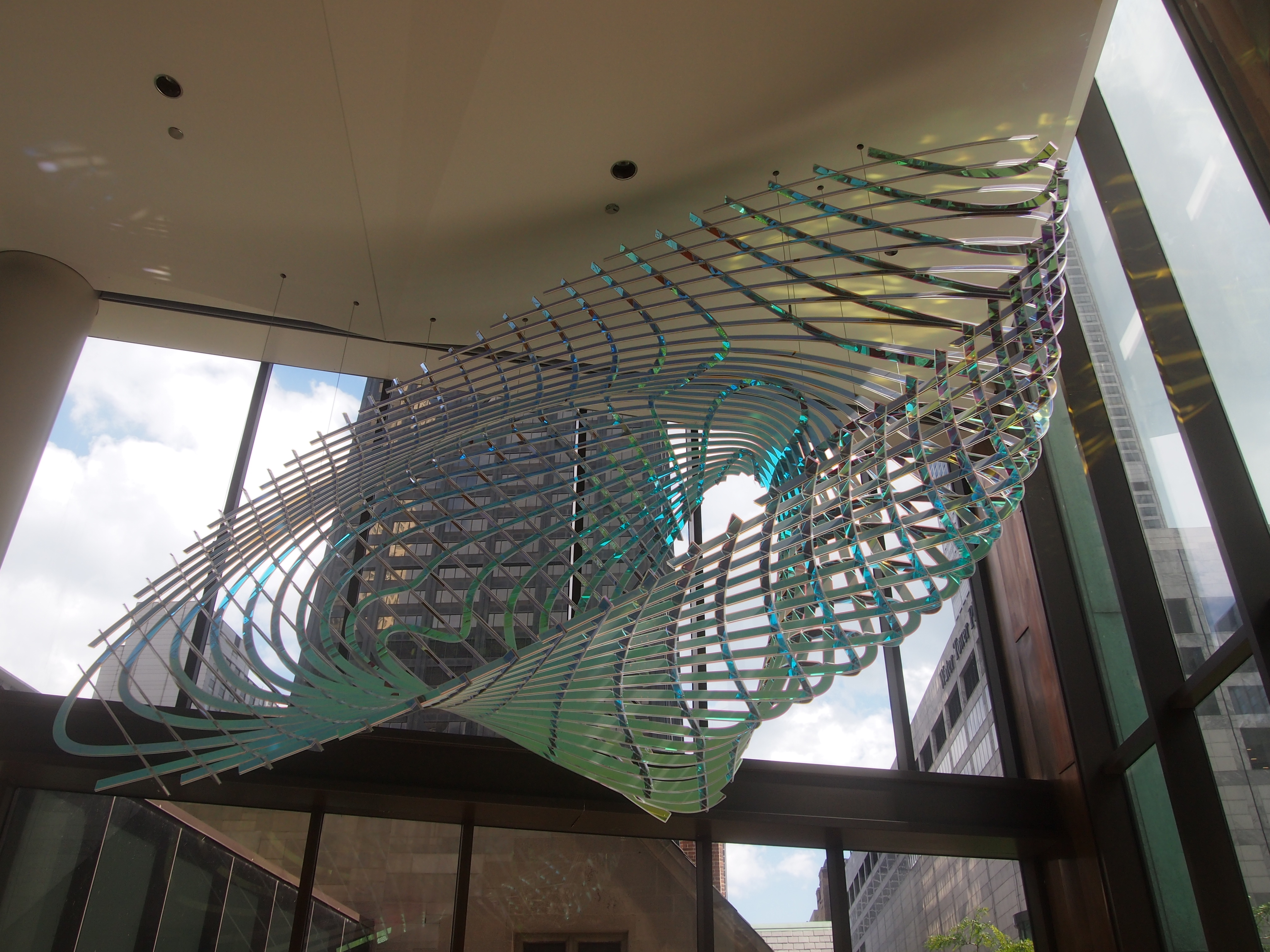The first time I took a walk through the University of Illinois Urbana-Champaign campus, when visiting with Lilly not quite a year ago, we didn’t have much of a plan. On Sunday, I took another walk around UIUC, studying a campus map beforehand. Not exactly a plan, but at least informed guesswork about an interesting route.
I parked on 6th St. next to the College of Business and near a side street named after sculptor Lorado Taft, a distinguished early alumnus, and headed out from there on foot. I saw more evidence of Taft’s connection to the university elsewhere, though not the well-known “Alma Mater” sculpture (this time).
Nearby was the Architecture Building. Four panels are embedded in the walls of the building, on conspicuous display. Here’s one, featuring Michele Sanmicheli.
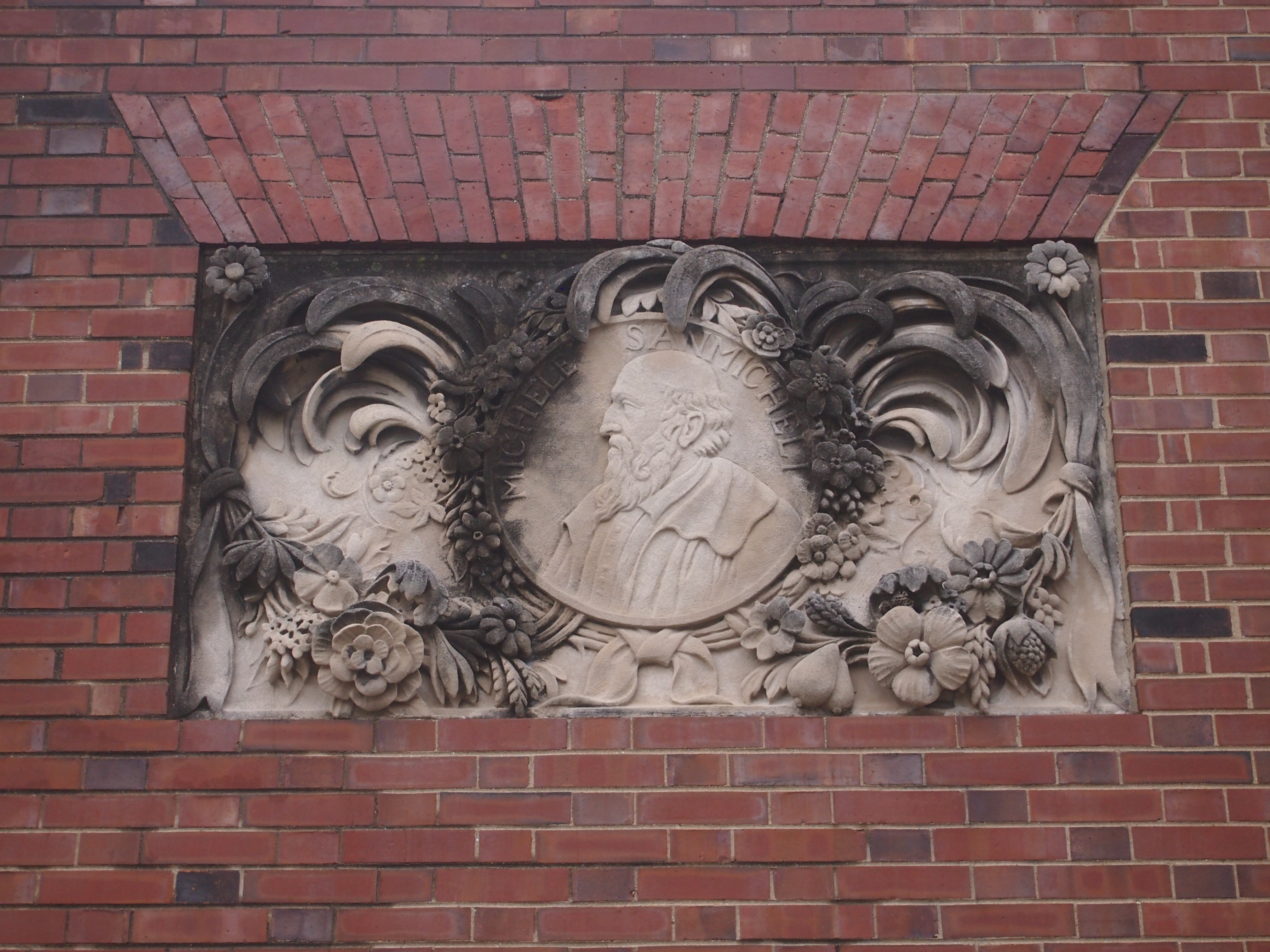 “The Architecture building, also known as Architecture and Kindred Subjects, was designed in the Georgian Revival style by Charles A. Platt in 1926-1927,” writes Muriel Scheinman in Explore C-U. “Platt, who also designed ten other buildings on campus including the University Library, David Kinley Hall, and Mumford Hall, embedded four panels with medallion portraits of famous architects on the Architecture building. Michelangelo Buonarroti and Michele San Michele are displayed on the west gates, and Christopher Wren and Inigo Jones are on the east gates. Frank G. Menconi, an architectural sculptor based in New York, designed the panels.”
“The Architecture building, also known as Architecture and Kindred Subjects, was designed in the Georgian Revival style by Charles A. Platt in 1926-1927,” writes Muriel Scheinman in Explore C-U. “Platt, who also designed ten other buildings on campus including the University Library, David Kinley Hall, and Mumford Hall, embedded four panels with medallion portraits of famous architects on the Architecture building. Michelangelo Buonarroti and Michele San Michele are displayed on the west gates, and Christopher Wren and Inigo Jones are on the east gates. Frank G. Menconi, an architectural sculptor based in New York, designed the panels.”
Back to Lorado Taft. One of his monumental works is the Fountain of Time in Chicago. He had planned a similarly monumental work nearby called the Fountain of Creation, but the project was never realized.
He did complete four figures intended for the Fountain of Creation, however, and now they stand in front of the UIUC main library and behind the Foellinger Auditorium. I wandered by and saw them all. Here’s one of two near the library’s entrance, “A Daughter of Pyrrah.”
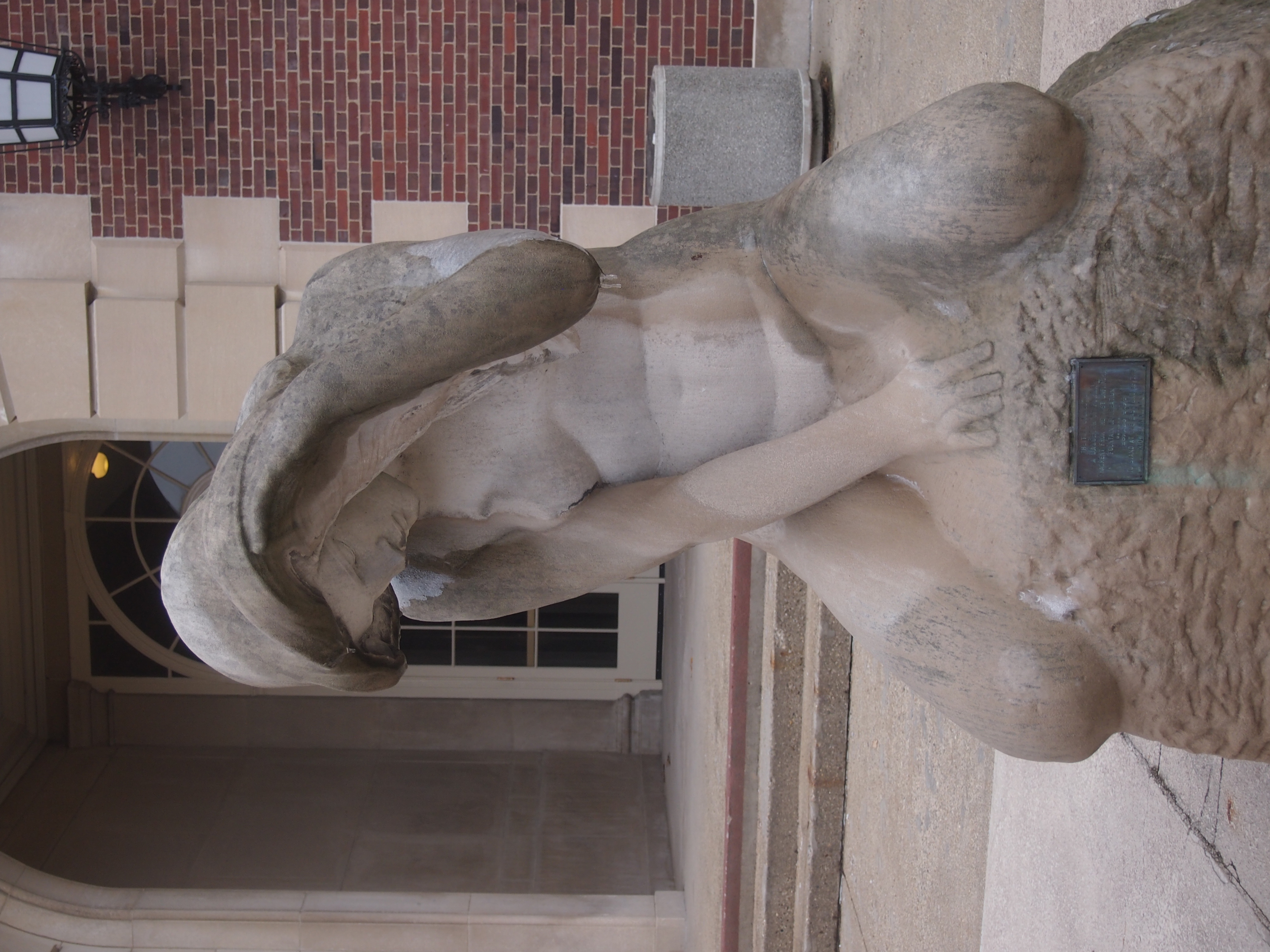 “Pyrrha” is how it’s spelled in my go-to reference on the subject, Gods and Mortals in Classical Mythology: A Dictionary (Michael Grant and John Hazel, 1979) and other places. She was part of the husband-and-wife team who survived a worldwide flood and then helped re-create mankind by tossing rocks over their shoulders, which then became people.
“Pyrrha” is how it’s spelled in my go-to reference on the subject, Gods and Mortals in Classical Mythology: A Dictionary (Michael Grant and John Hazel, 1979) and other places. She was part of the husband-and-wife team who survived a worldwide flood and then helped re-create mankind by tossing rocks over their shoulders, which then became people.
Pyrrha had natural-born daughters as well as rock-created ones. It isn’t clear which one Taft was thinking of, at least from reading the plaque.
Here’s the other.
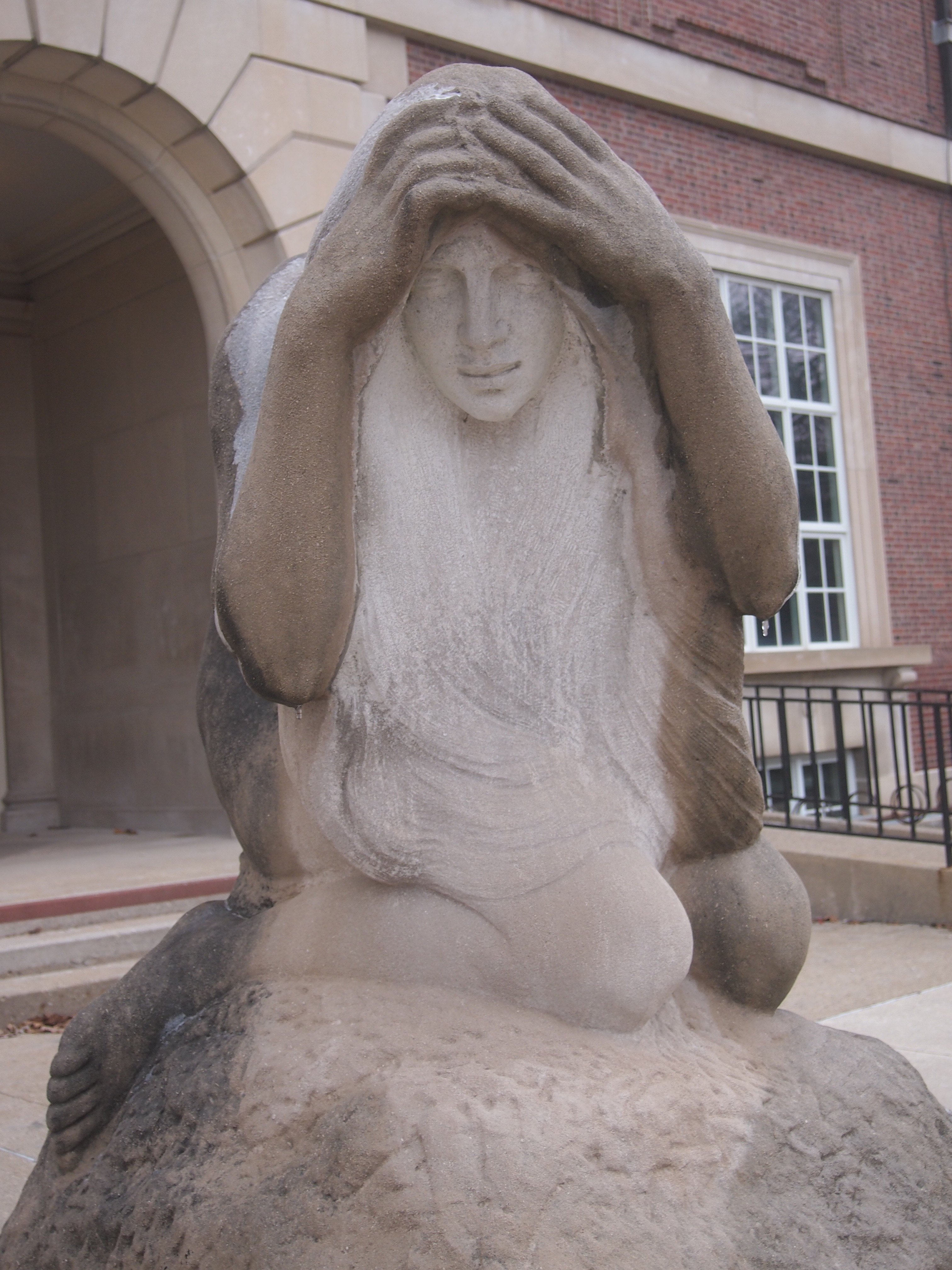 Whatever else, they seem to be in some kind of distress. A collegiate title might be, “I’m not ready for my exam!” A more topical title could be, “The inauguration’s coming soon!”
Whatever else, they seem to be in some kind of distress. A collegiate title might be, “I’m not ready for my exam!” A more topical title could be, “The inauguration’s coming soon!”
Not far away, behind the Foellinger Auditorium, are two sons of Duecalion, whom Taft called “Eucalion.” He was the husband in the flood myth.
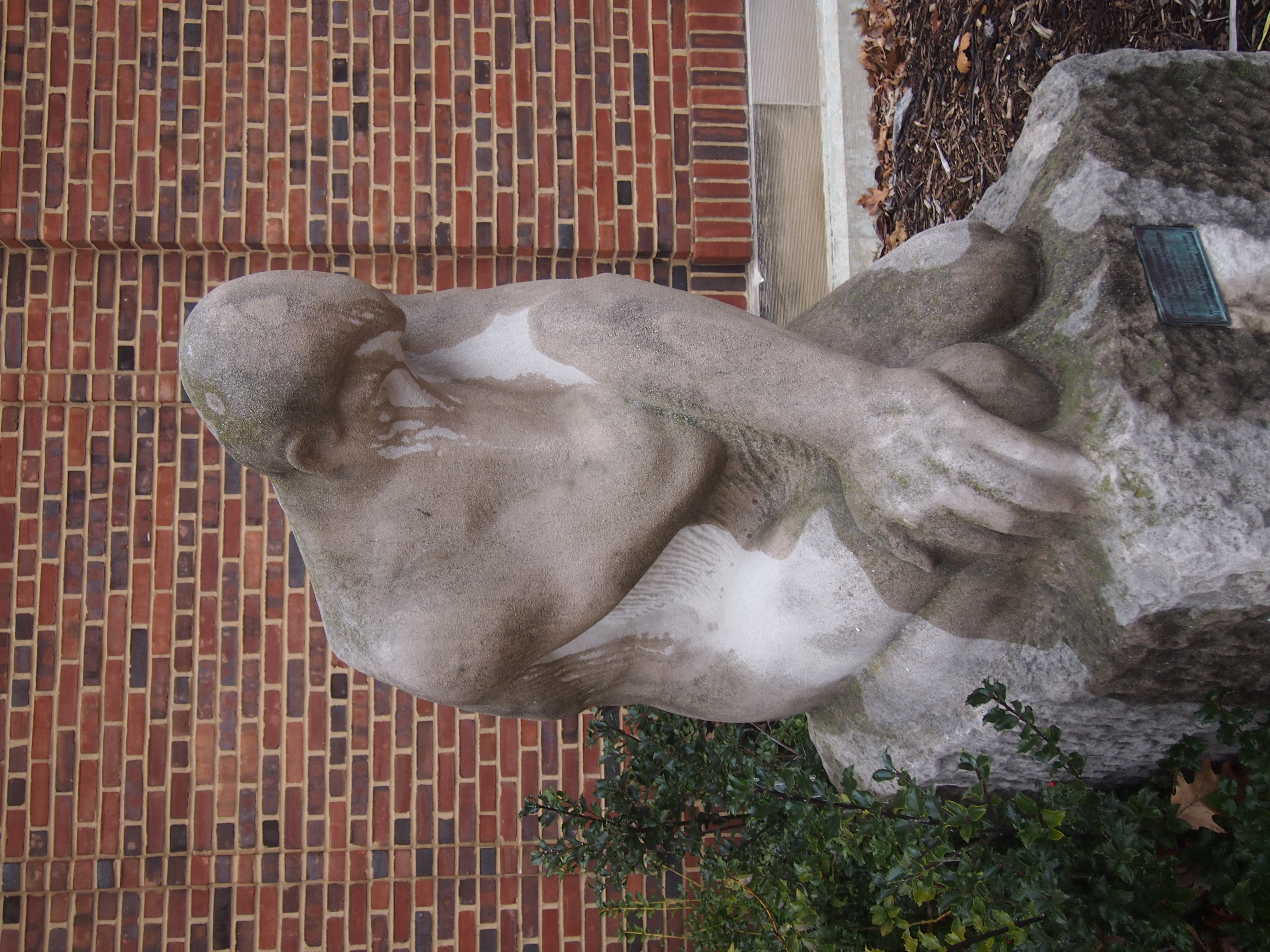 If anything, the sons look even more distressed than the daughters.
If anything, the sons look even more distressed than the daughters.
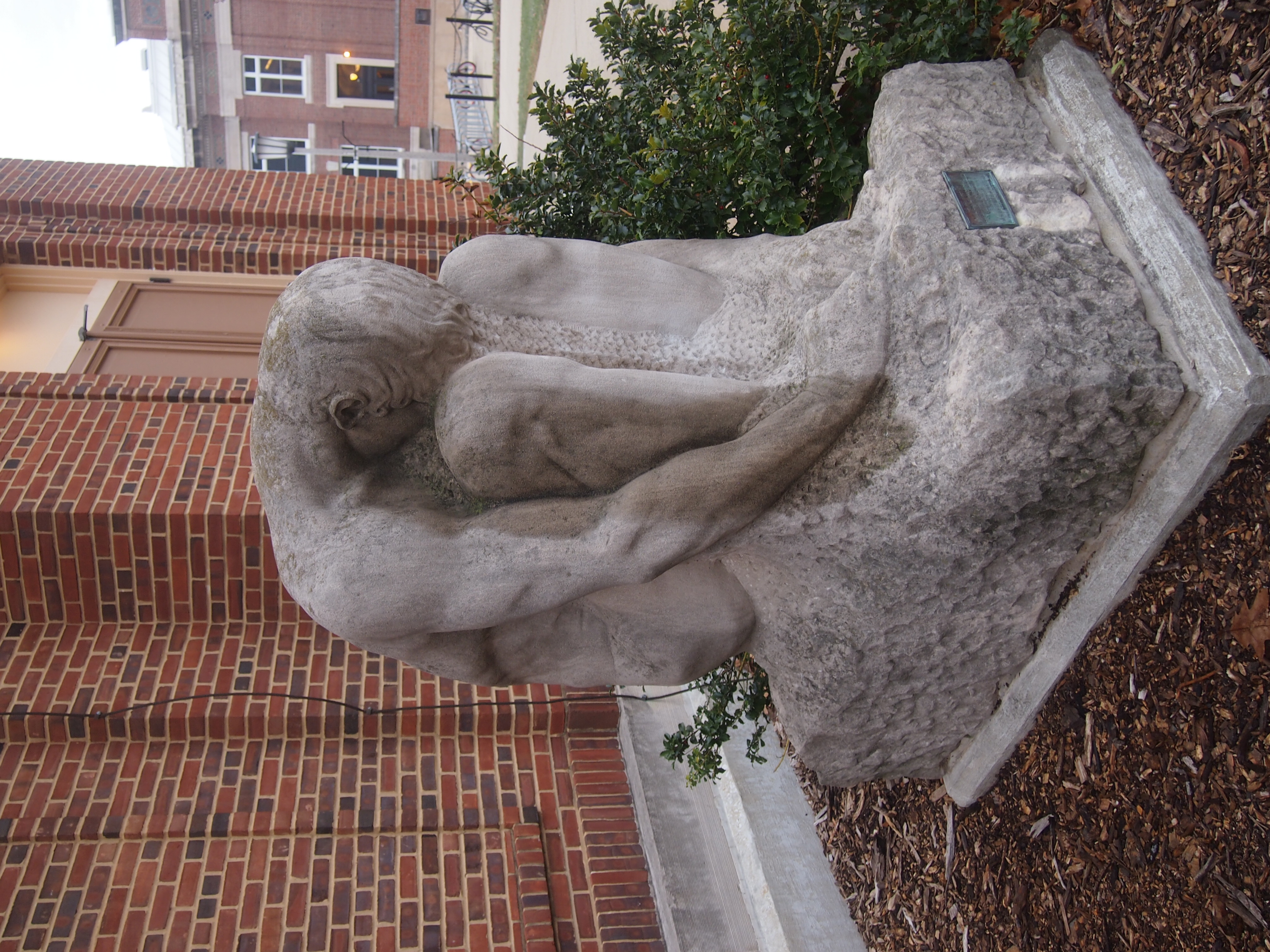
“After a weekend bender” might be a good title for that one.
“Around 1917, [Taft] proposed to the city a pair of huge fountains, one at each end of a strip of public park known as the Midway Plaisance on the Chicago’s South Side,” explains Chicago Outdoor Sculptures. “On the western edge, the Fountain of Time and at the eastern edge would stand the Fountain of Creation. Although the Fountain of Time was completed, The Fountain of Creation was never completed… Taft planned 38 monumental figures and figure groups for the Fountain of Creation. But only four were carved in stone.”
Nearby is the UIUC Observatory. It wasn’t open for inspection, but I liked the outside.
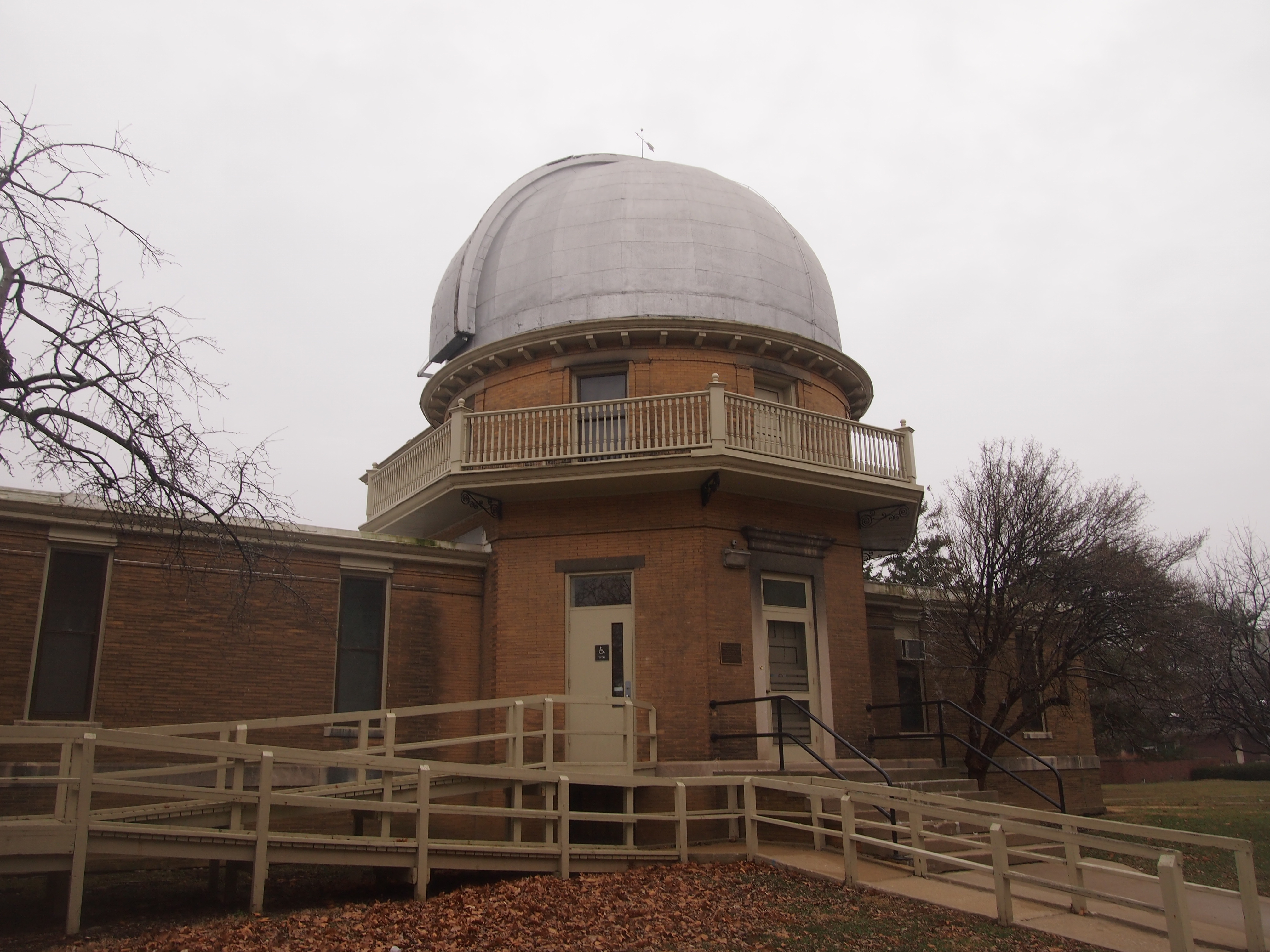 “The University of Illinois Observatory was constructed in 1896,” the university says. “…Though none of the astronomical instruments are being used for professional research today, the observatory still contains a 12” Brashear refractor. The observatory played a key role in the development of astronomy, as it was home to a key innovation in the area of astronomical photometry. The facility has been directed by such noted scientists as Joel Stebbins and Robert H. Baker.”
“The University of Illinois Observatory was constructed in 1896,” the university says. “…Though none of the astronomical instruments are being used for professional research today, the observatory still contains a 12” Brashear refractor. The observatory played a key role in the development of astronomy, as it was home to a key innovation in the area of astronomical photometry. The facility has been directed by such noted scientists as Joel Stebbins and Robert H. Baker.”
Looping back, I took in the view from the steps of the Foellinger Auditorium, which is nice even in winter. It encompasses the Illini Union. You wouldn’t know it to look at the building, but part of the financing for its construction came from the WPA.
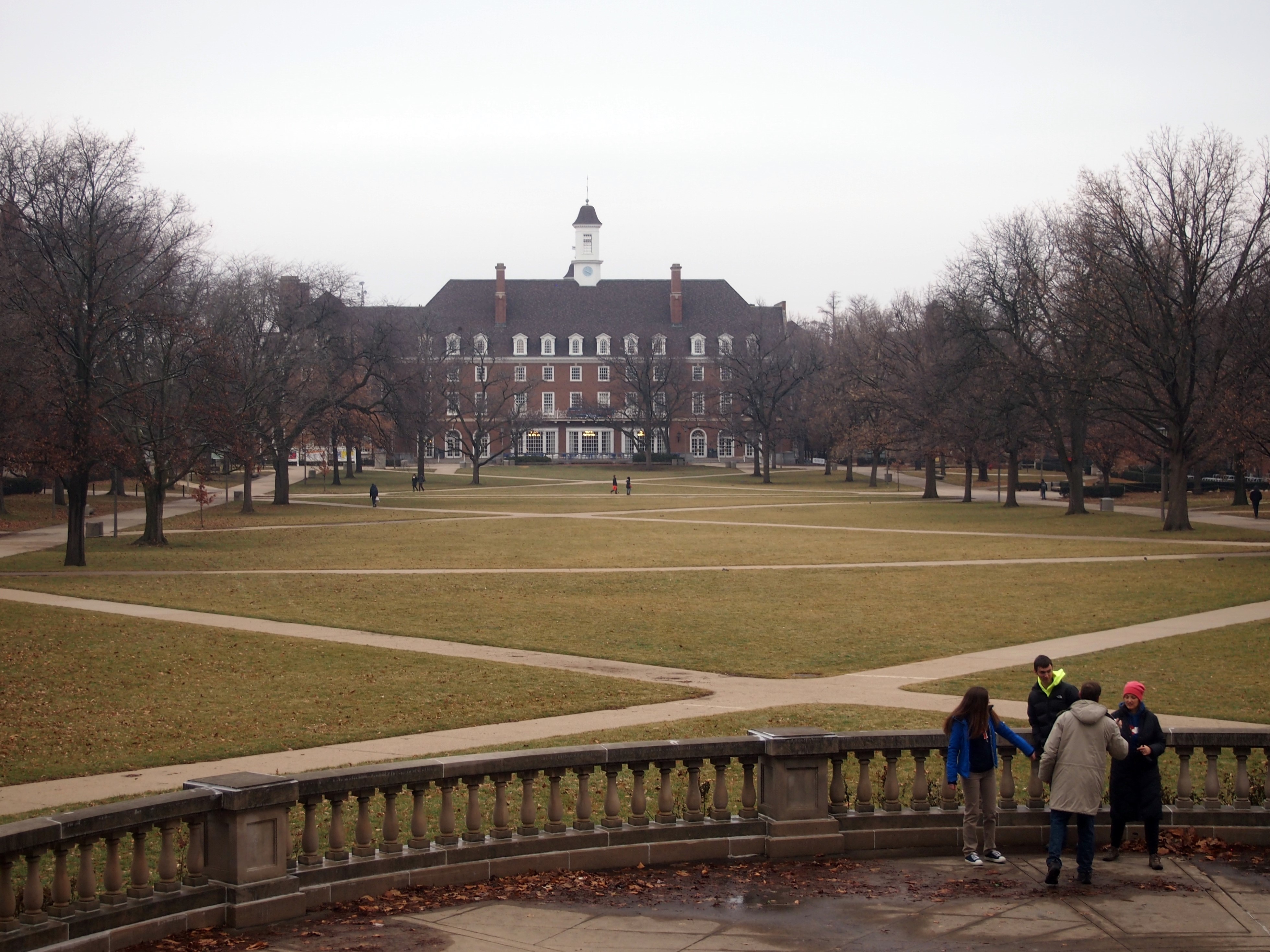 There’s a bowling alley in there somewhere, among other things. I’ll have to take a closer look inside sometime. Likewise with the Foellinger Auditorium, which was closed on Sunday afternoon.
There’s a bowling alley in there somewhere, among other things. I’ll have to take a closer look inside sometime. Likewise with the Foellinger Auditorium, which was closed on Sunday afternoon.
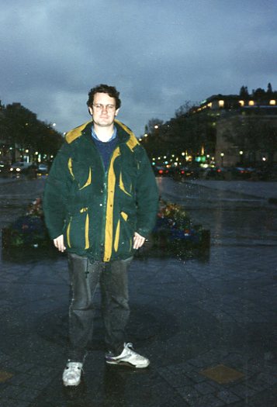
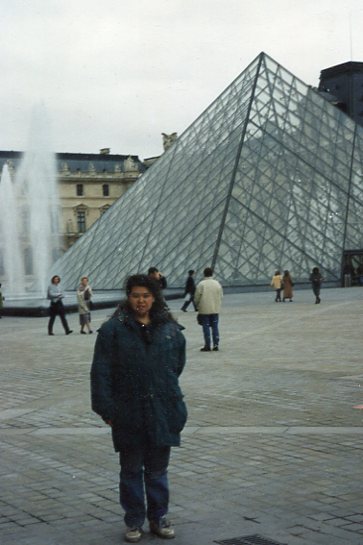
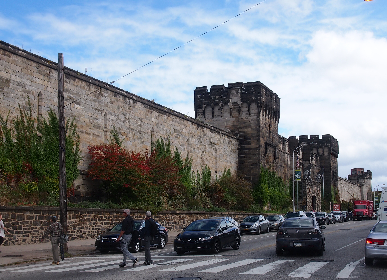
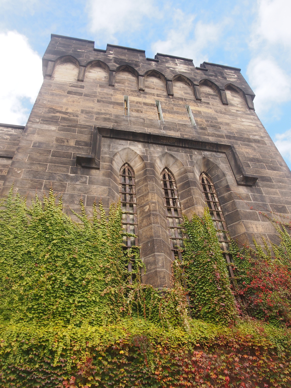
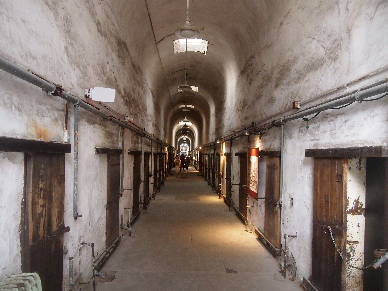

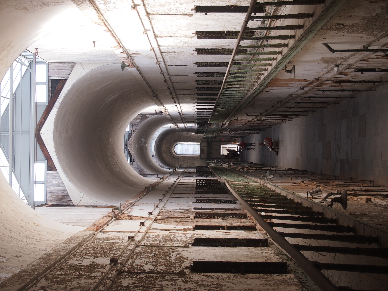
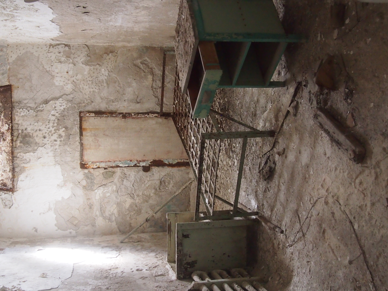
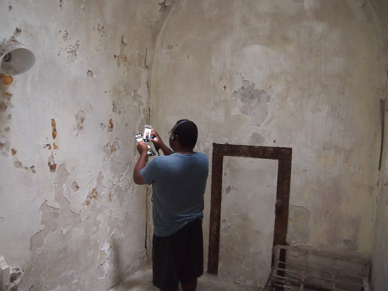
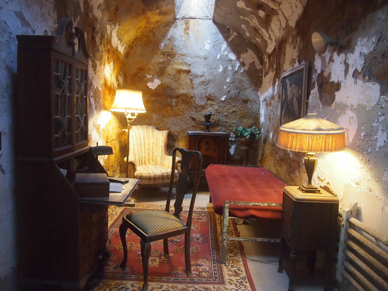
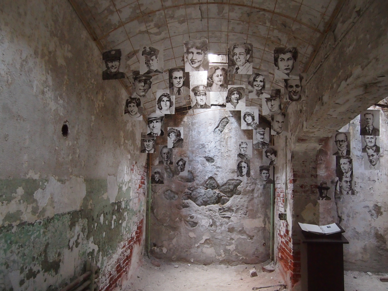
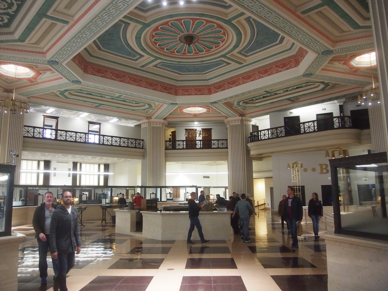
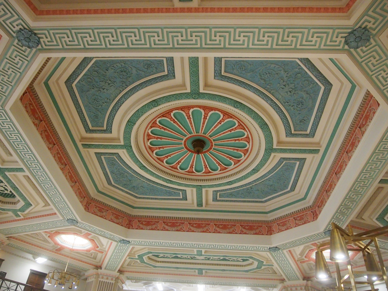
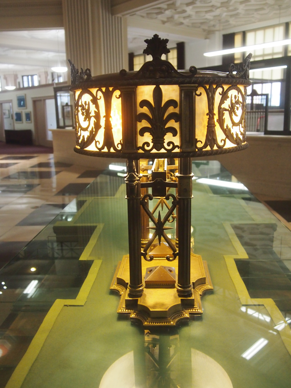
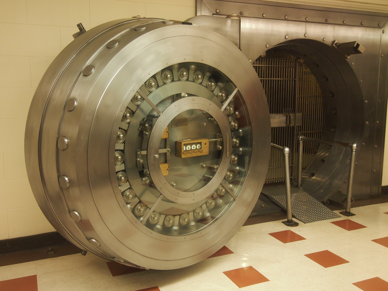
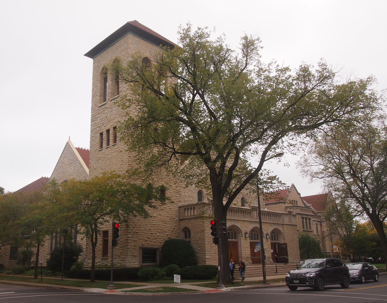
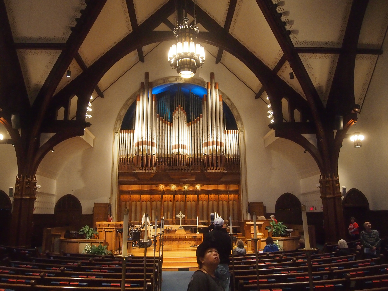
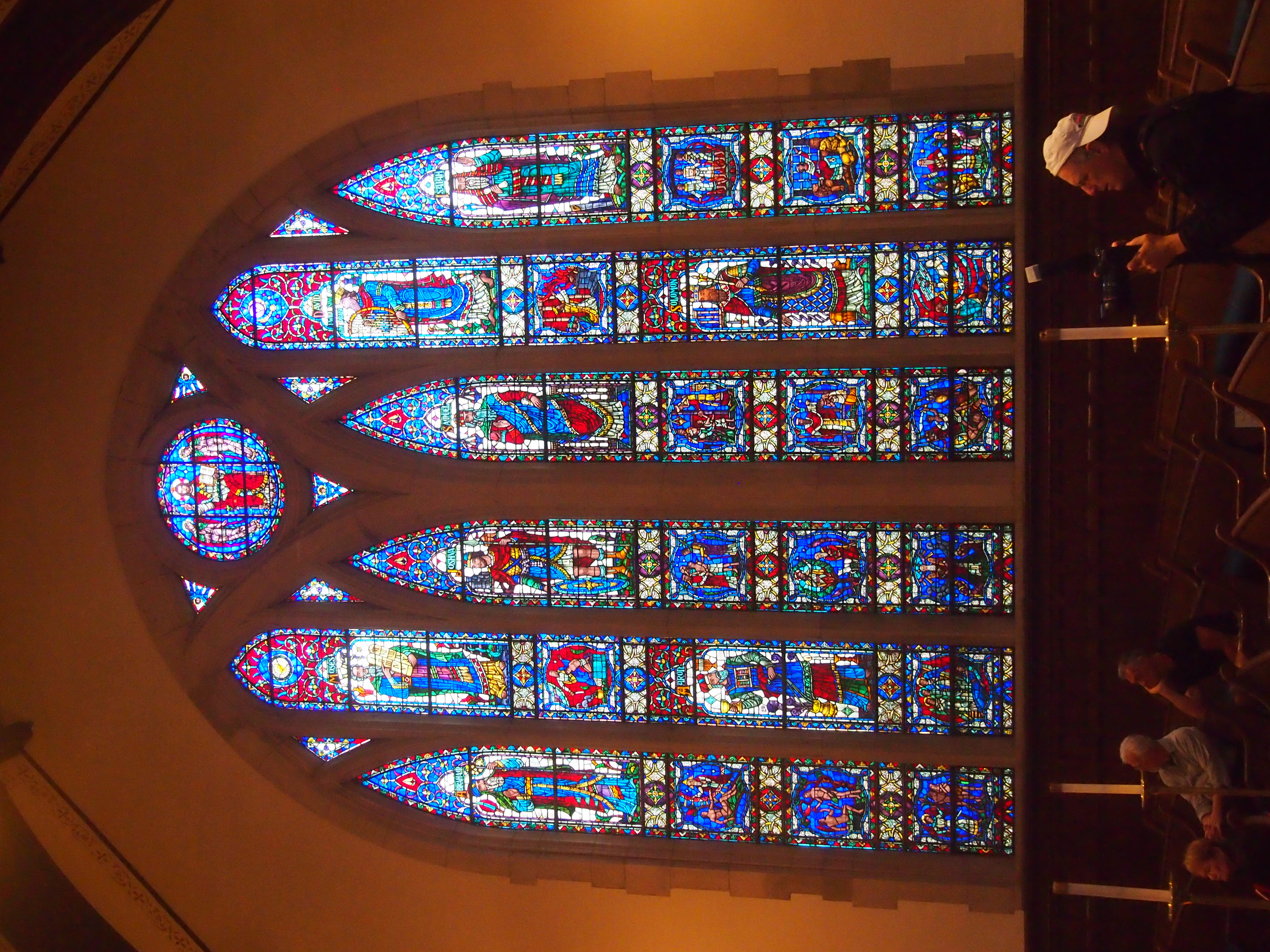
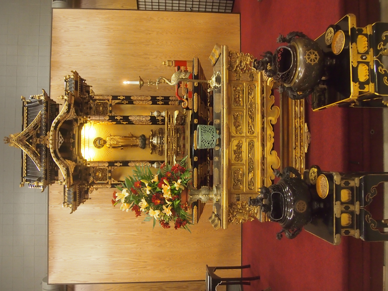
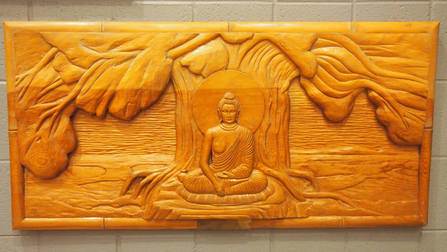
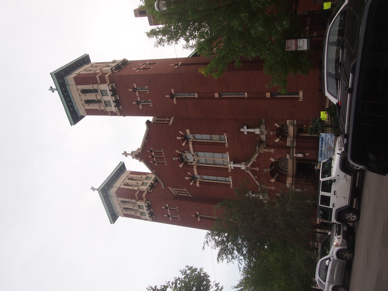
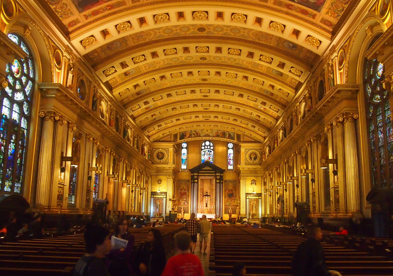
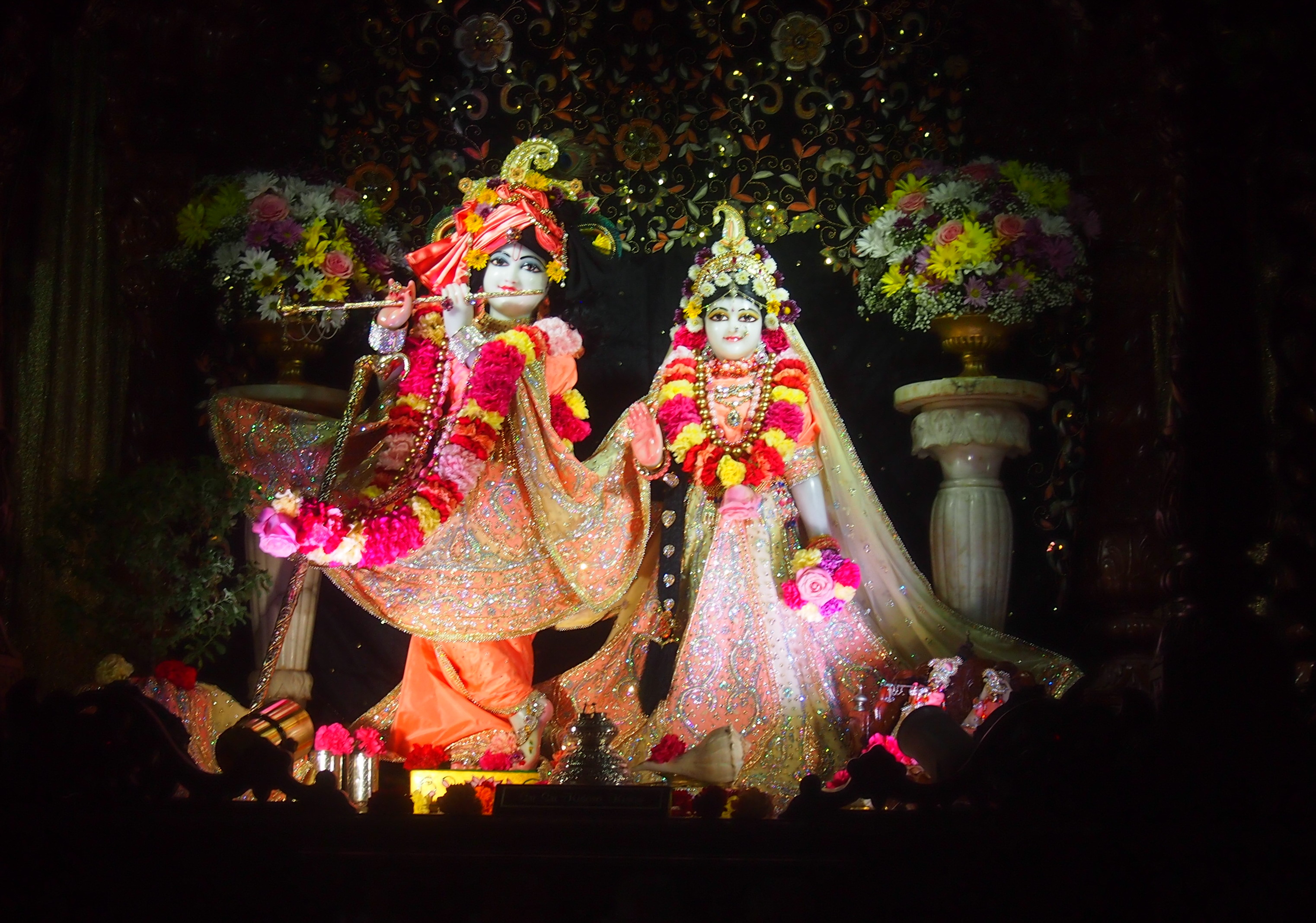
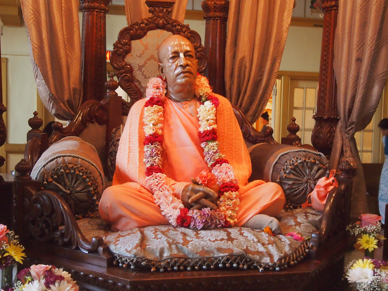
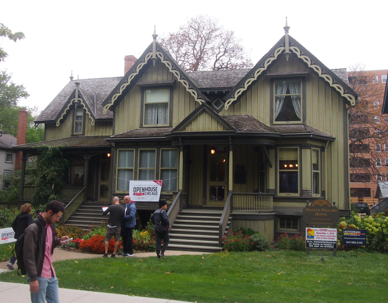
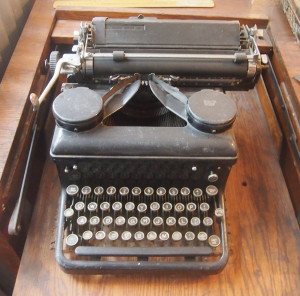
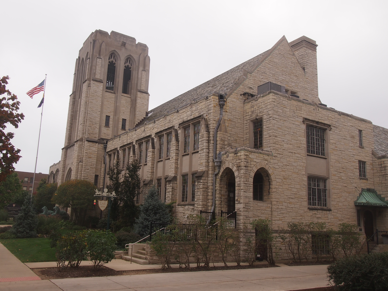
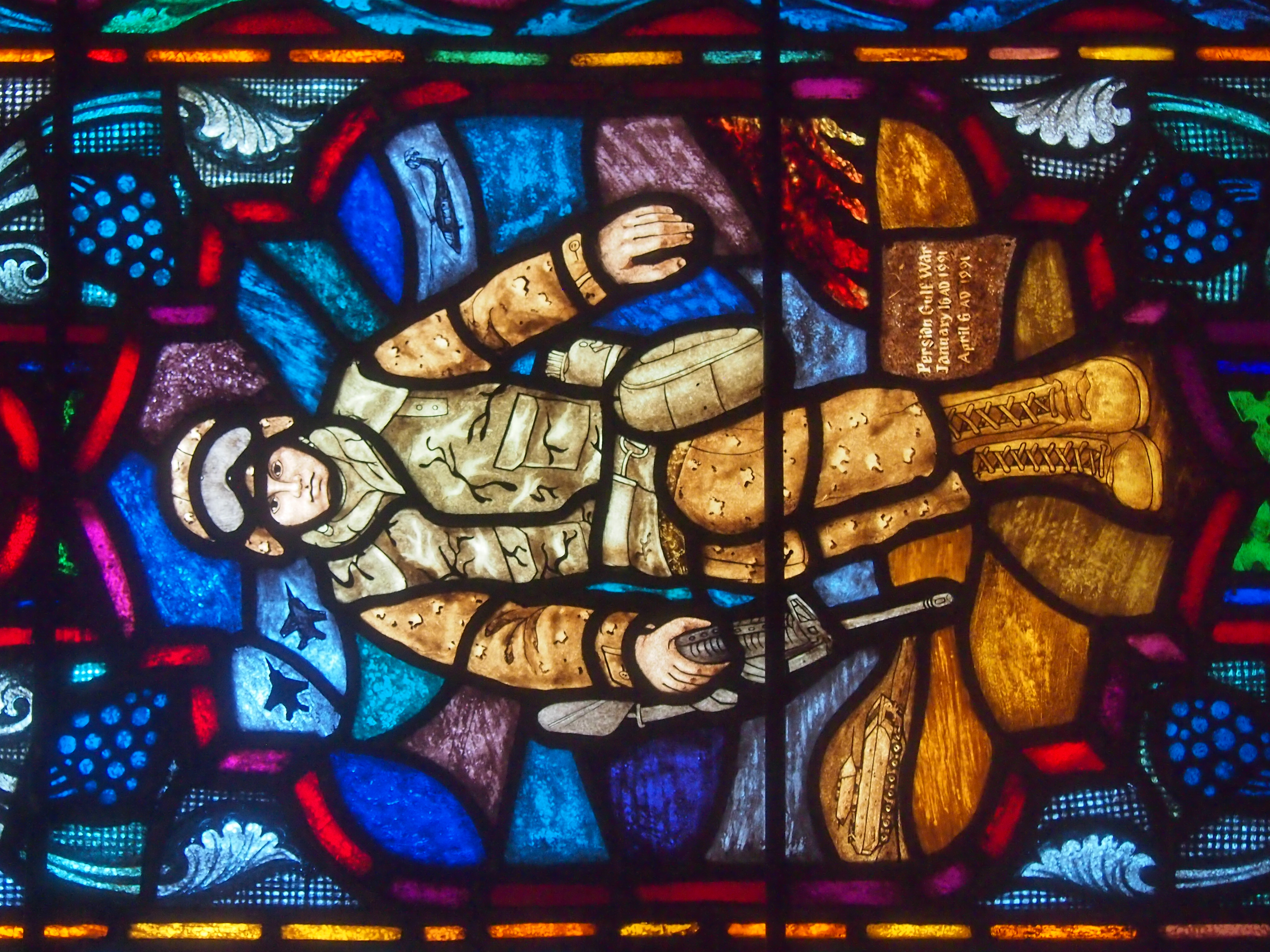
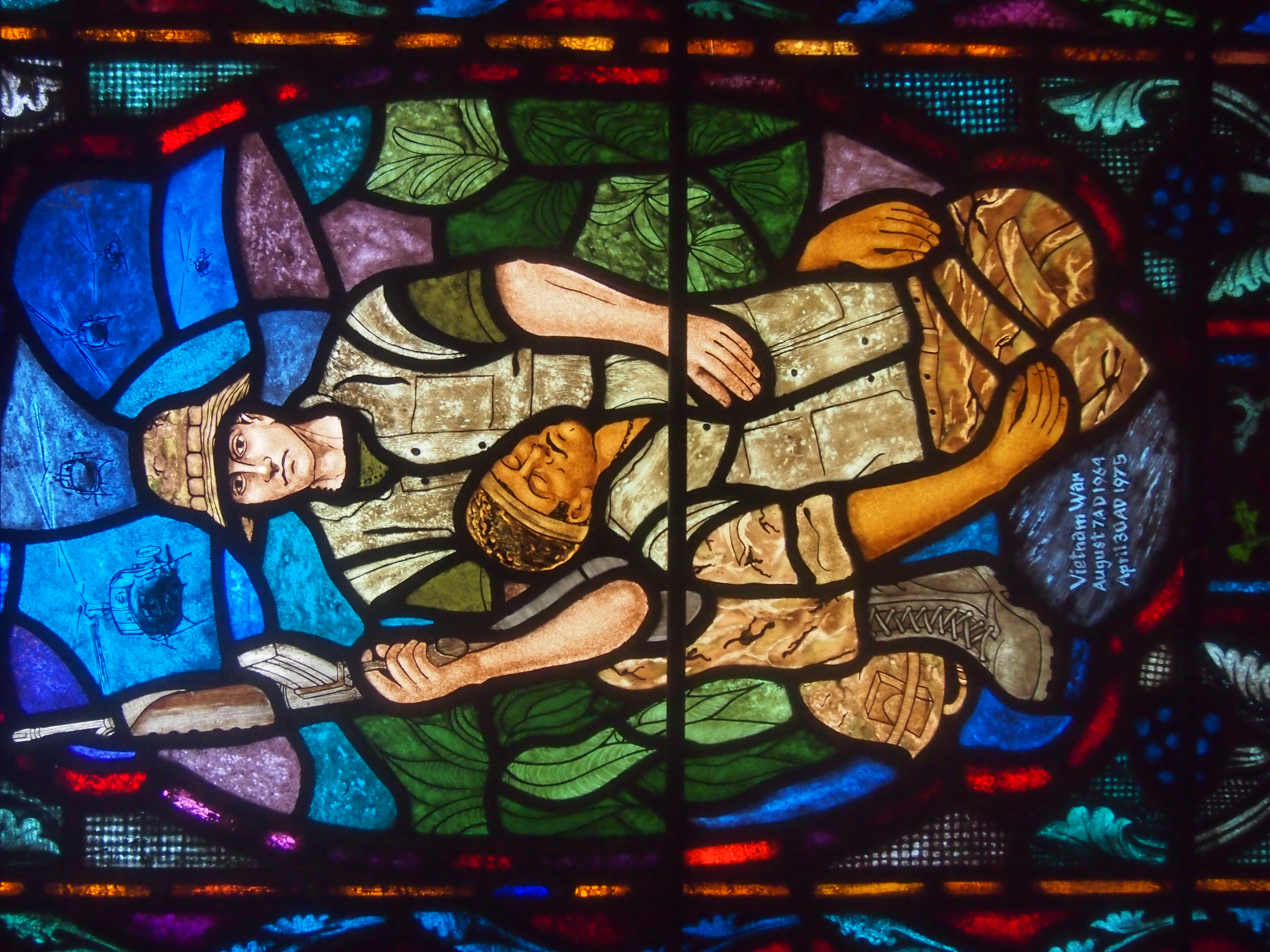
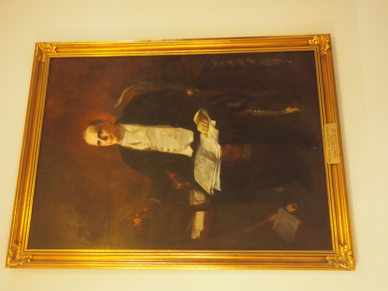

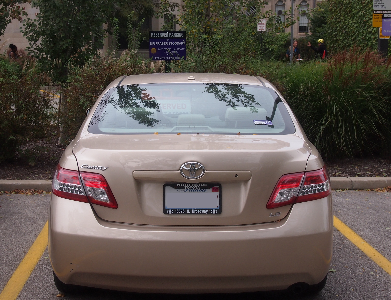
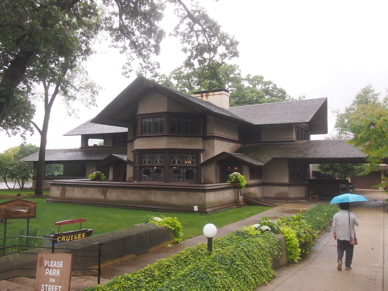
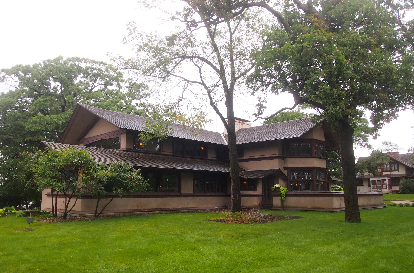
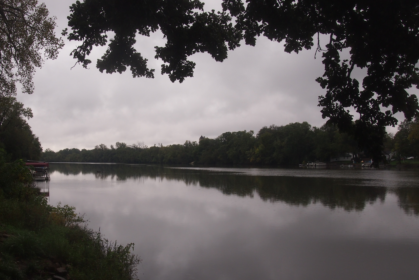
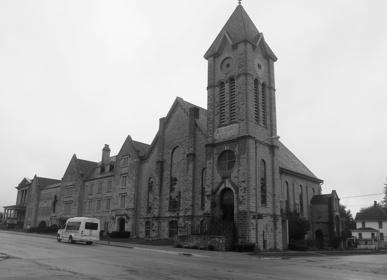
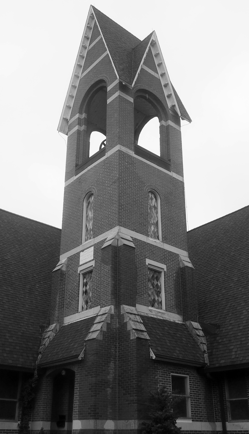
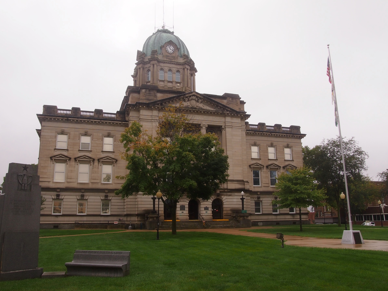
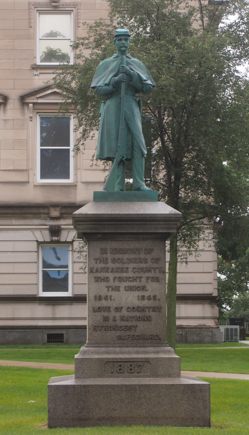 One more Kankakee County structure, just south of the courthouse: the brutalist county “detention center.”
One more Kankakee County structure, just south of the courthouse: the brutalist county “detention center.”