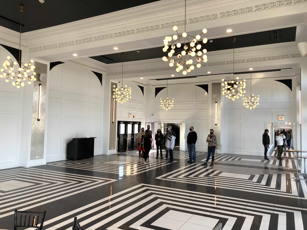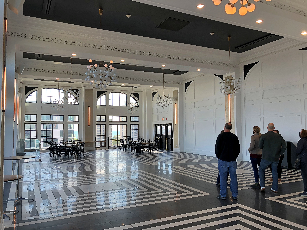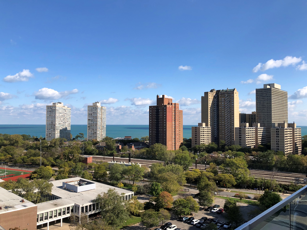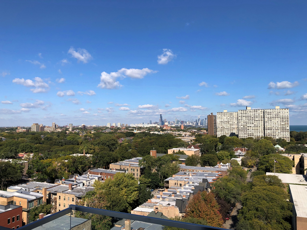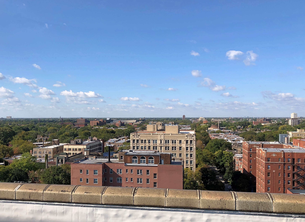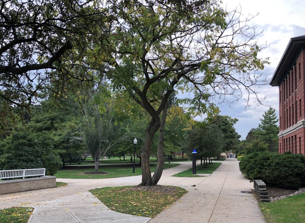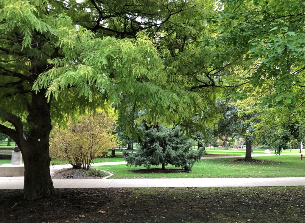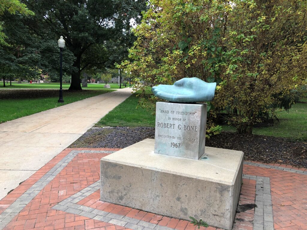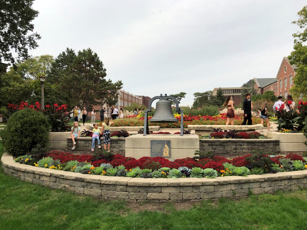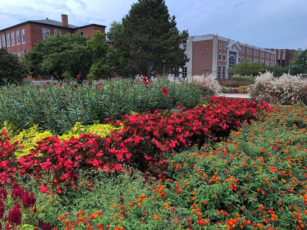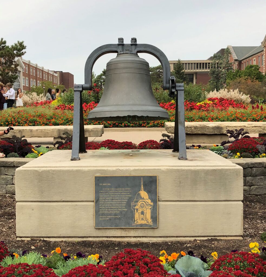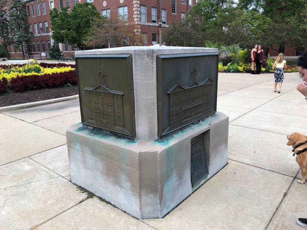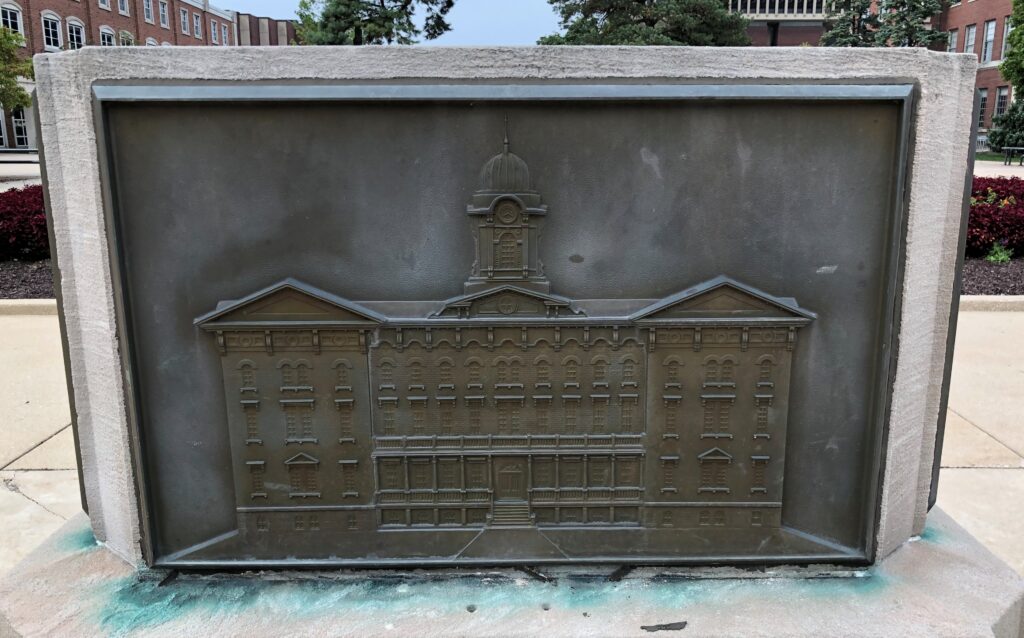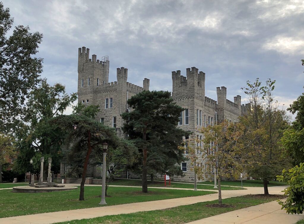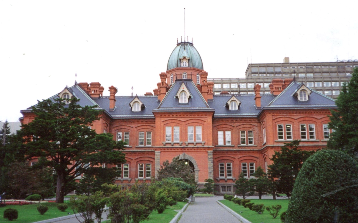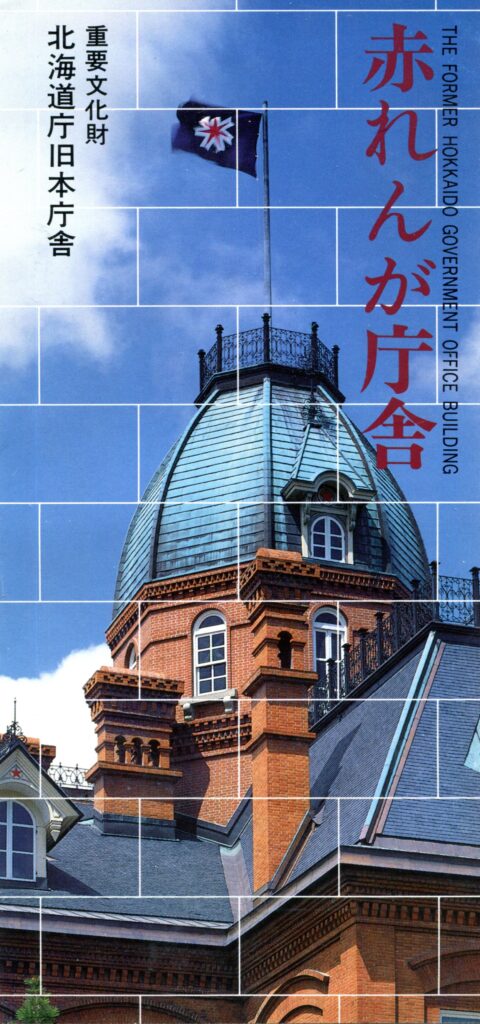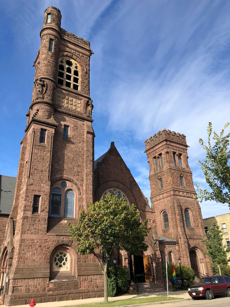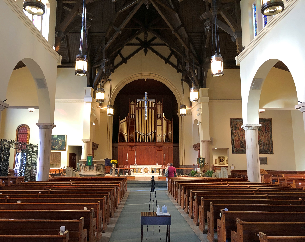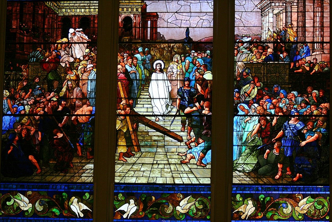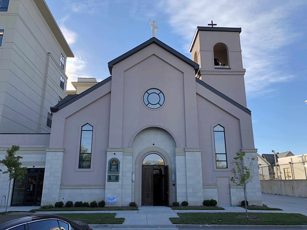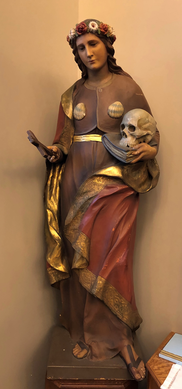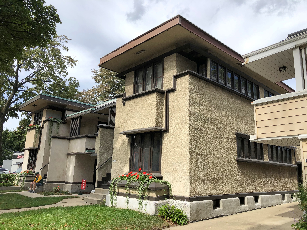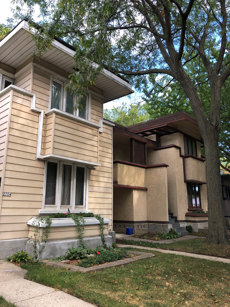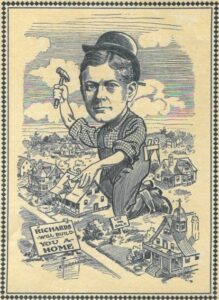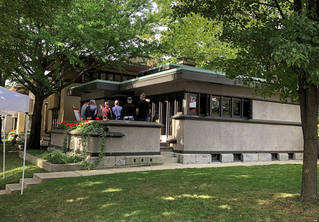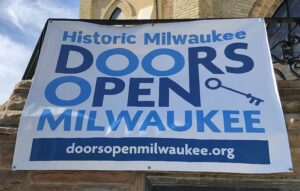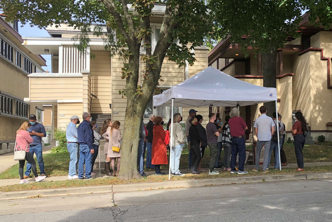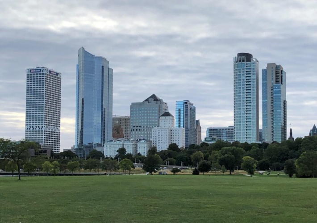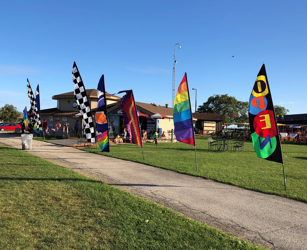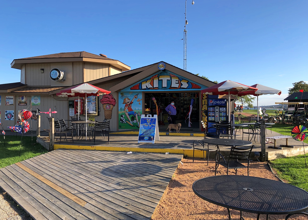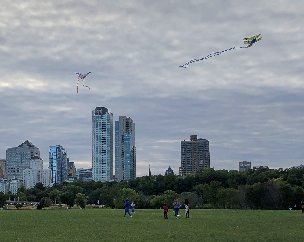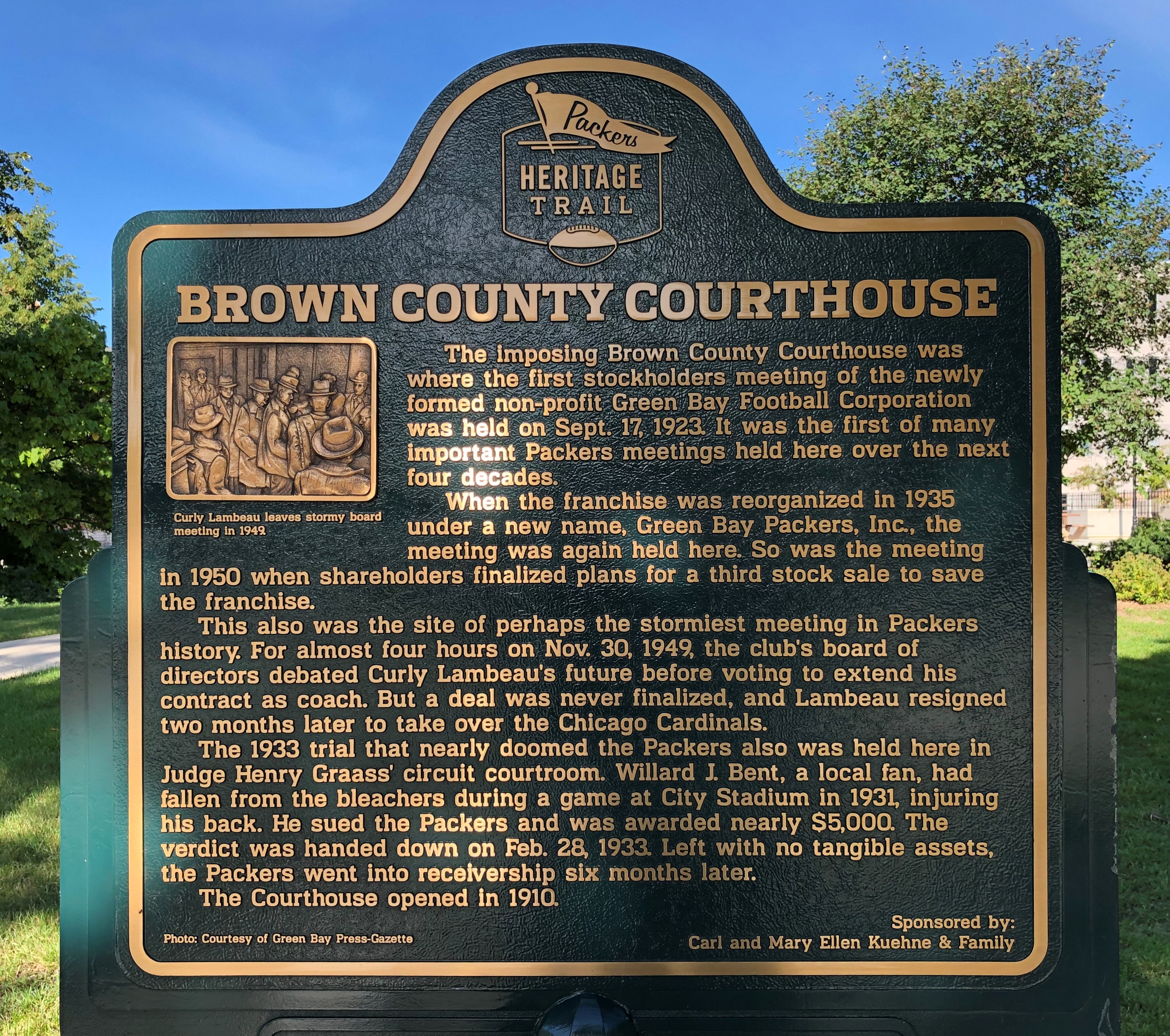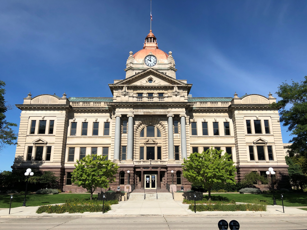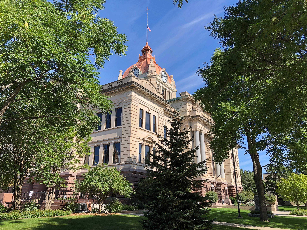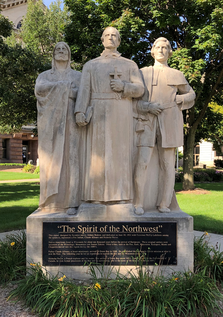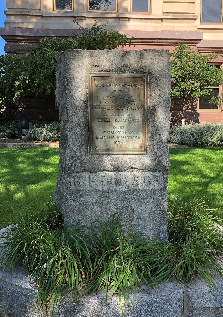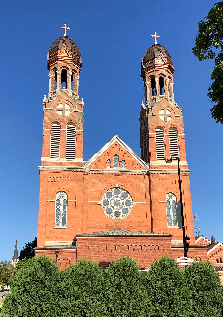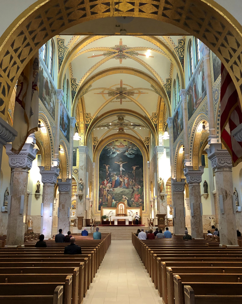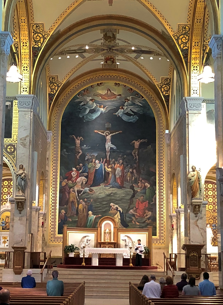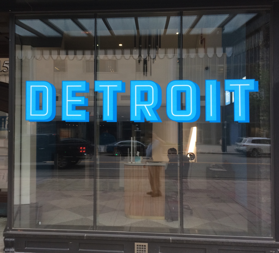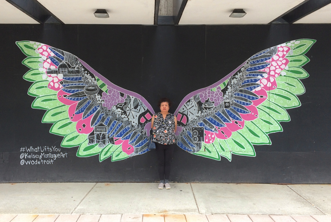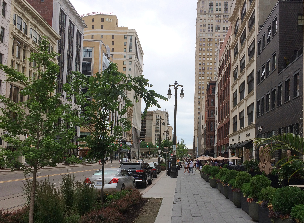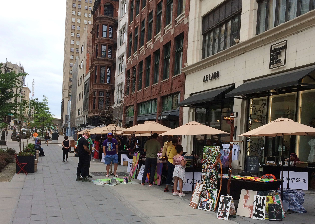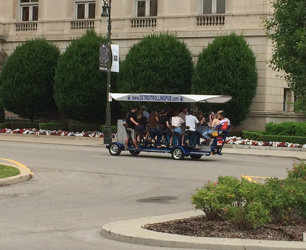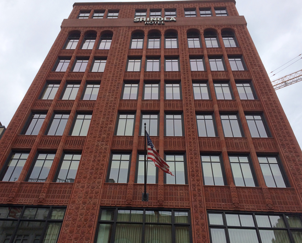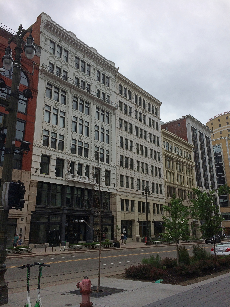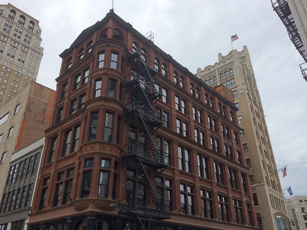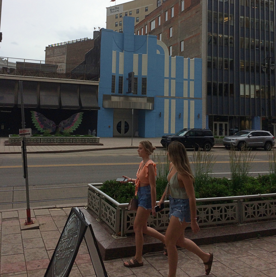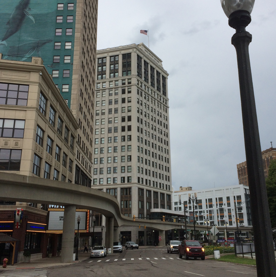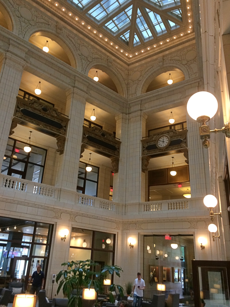During Open House Chicago on Saturday, we wanted to see a place called Boxville — “a 17-[shipping] container open-air marketplace full of art, music, food and a variety of entrepreneurial businesses,” the Open House web site says.
But it looked entirely too crowded as we drove by — people waiting for a tour, or a regular shopping crowd? — and there wasn’t anywhere to park close by. Since Boxville is at the E. 51st Street station on the CTA Green Line, that might be the best way to reach it some other day.
So we went on to Corpus Christi Catholic Church, which is at the corner of Martin Luther King Jr. Dr. and E. 49th St., not too far away. Except that as a functioning Catholic church, Corpus Christi has seen its last mass, which was on June 27.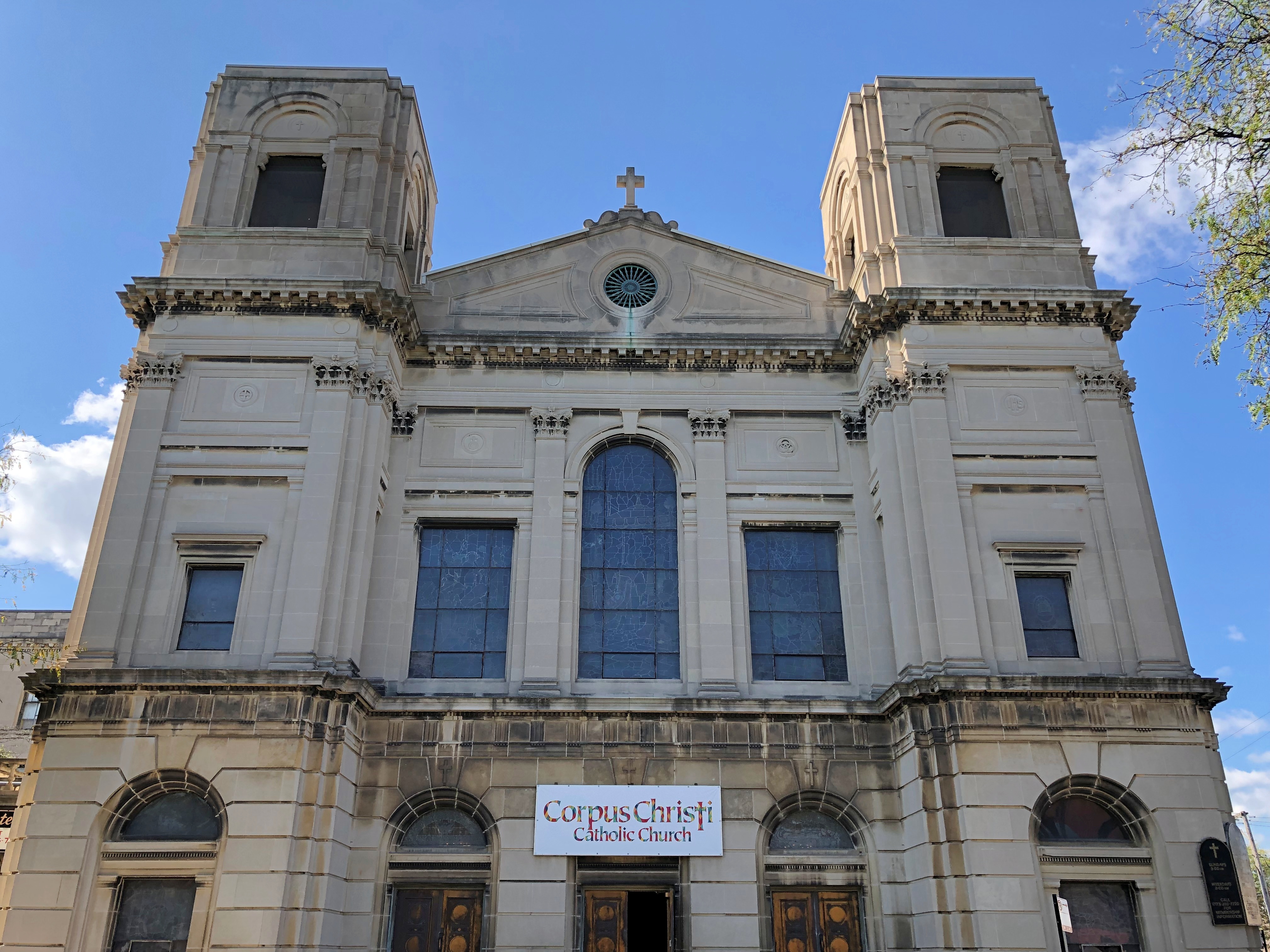
“Corpus Christi… along with St. Ambrose, St. Anselm, St. Elizabeth and Holy Angels churches, will merge July 1 into one new ‘Our Lady of Africa’ parish, under the Archdiocese of Chicago’s ‘Renew My Church’ initiative, ongoing since 2018,” the Chicago Sun-Times reported in June.
“Under Renew My Church, struggling churches and schools are being closed or consolidated, to cut costs for aging infrastructure, as well as to address a priest shortage.
“And while many parishes continue to struggle with challenges from the changing demographics of Catholic mass and school attendance, the sense of loss from closings and consolidations remains the same.”
Thus the future of the building is uncertain. One of the docents told me she hoped another religious organization would buy the property, but it would be an expensive proposition. Still, someone should consider making a deal with the Archdiocese. It’s a resplendent church, especially inside.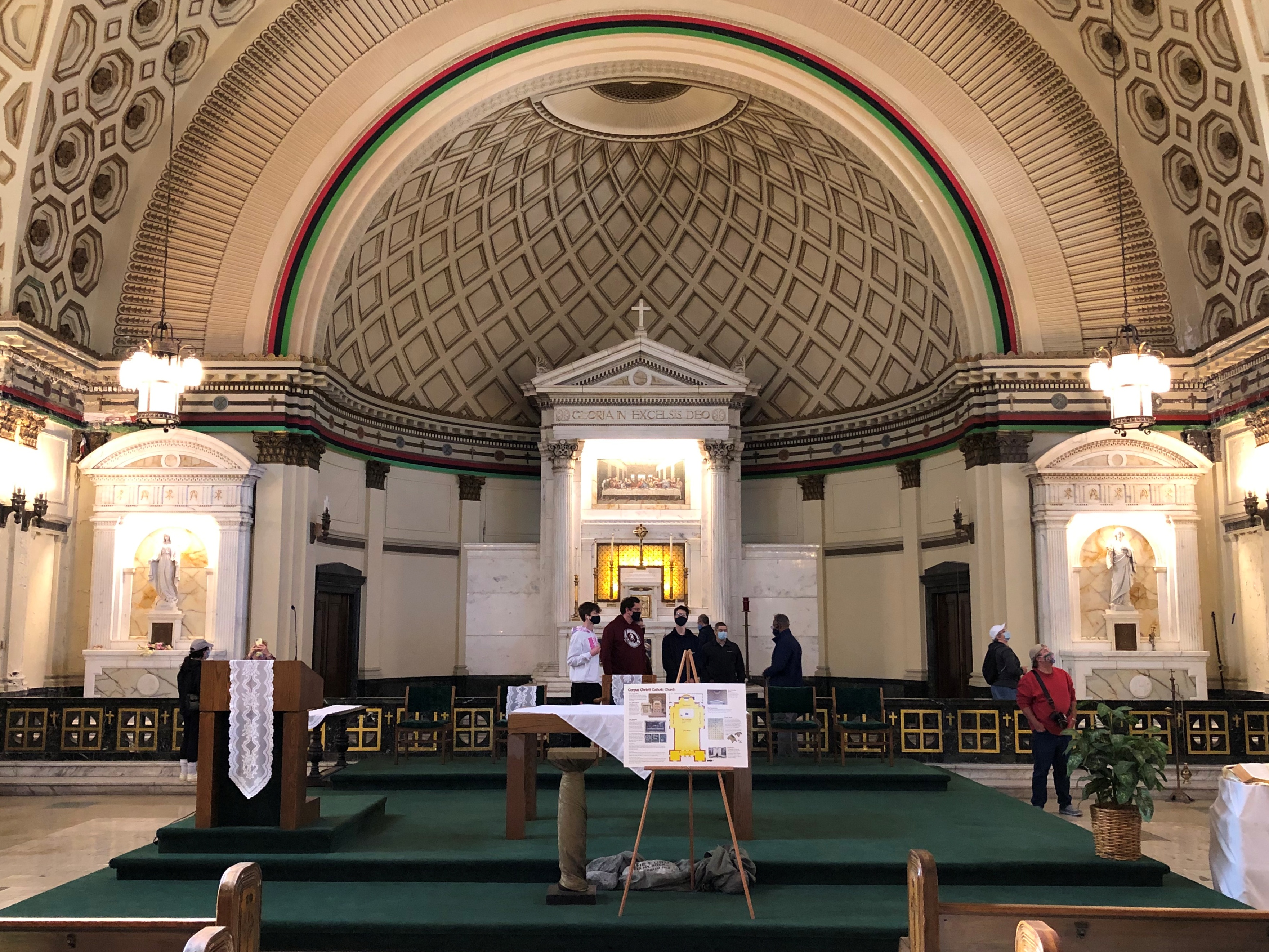
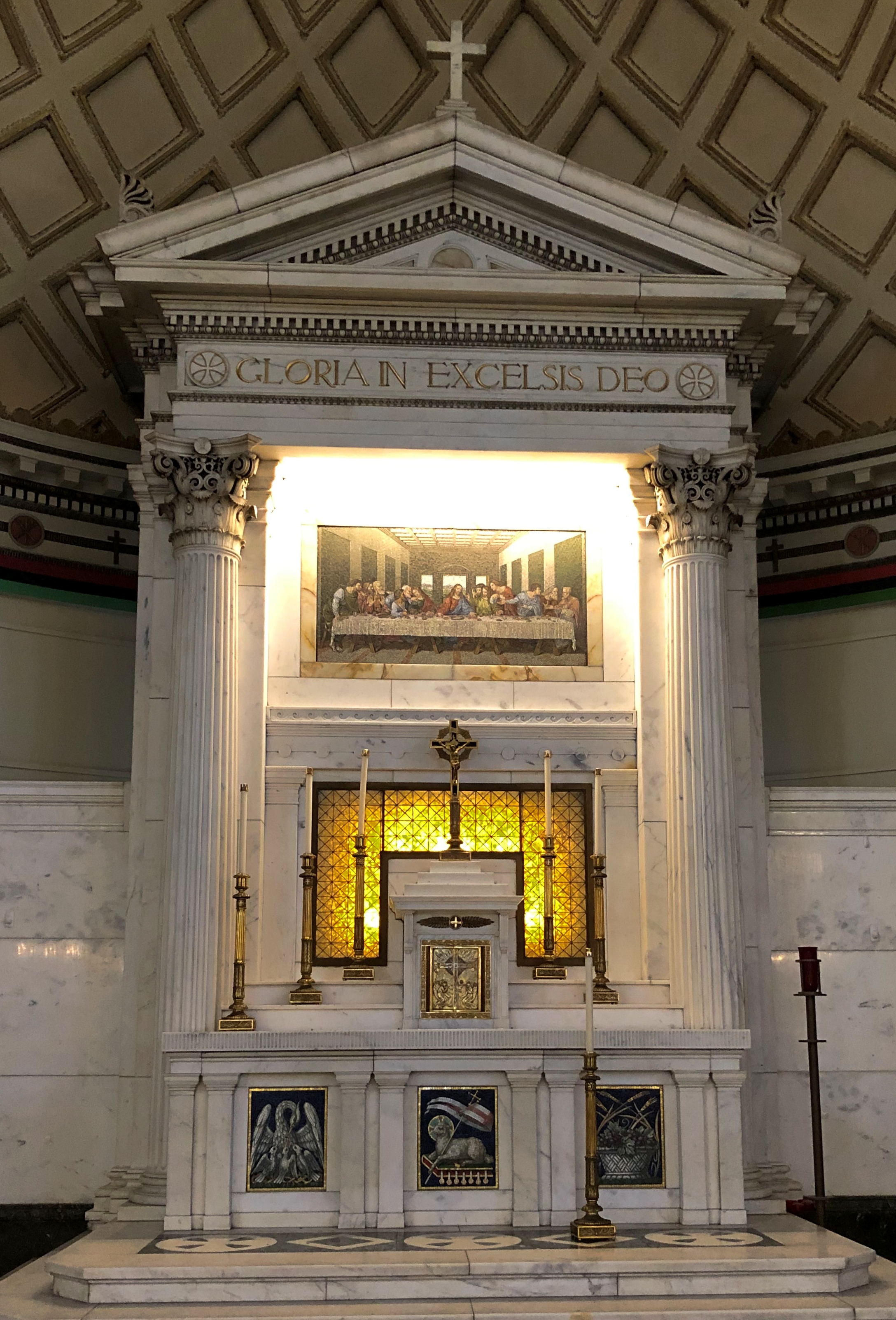
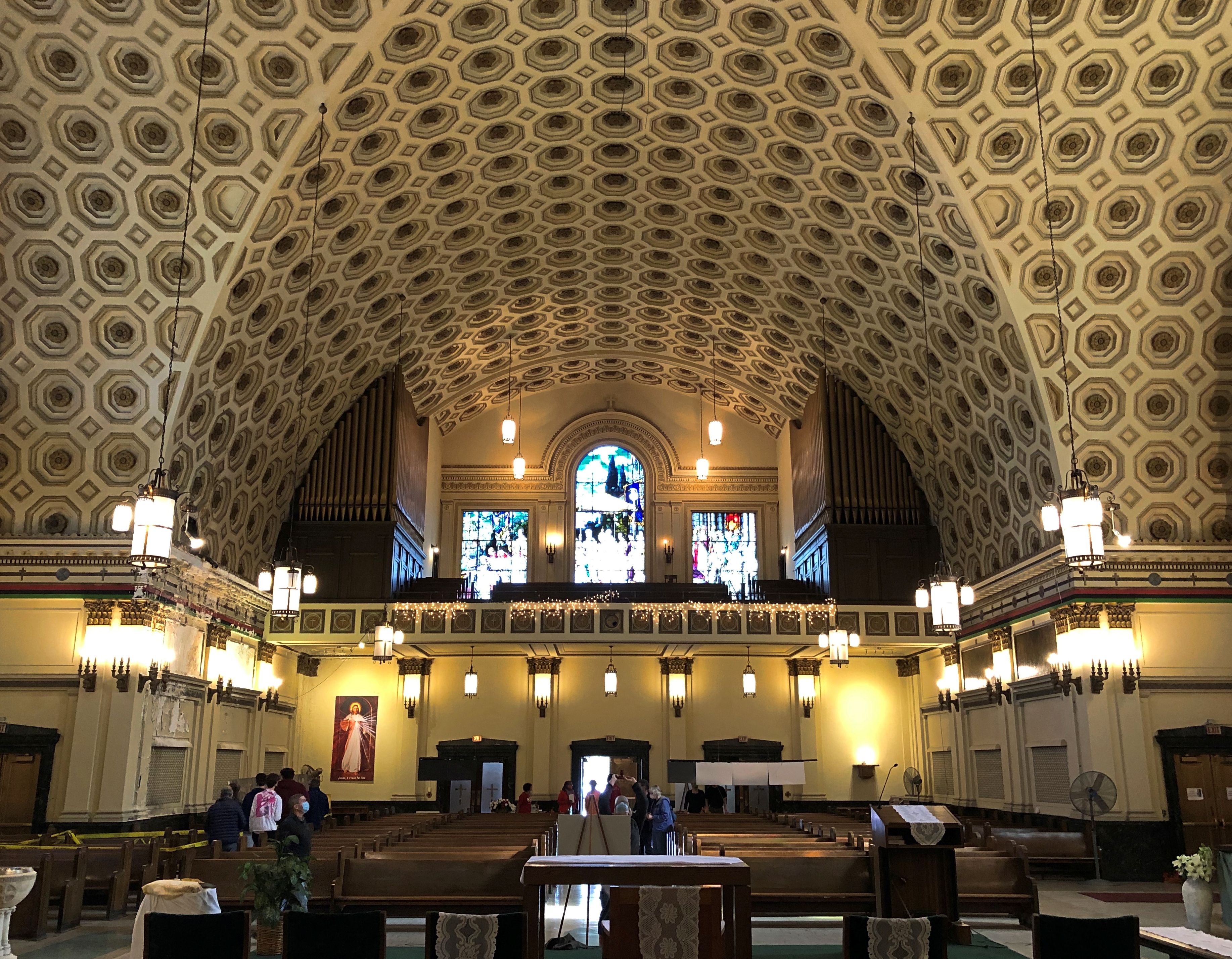
But maintenance is clearly an issue.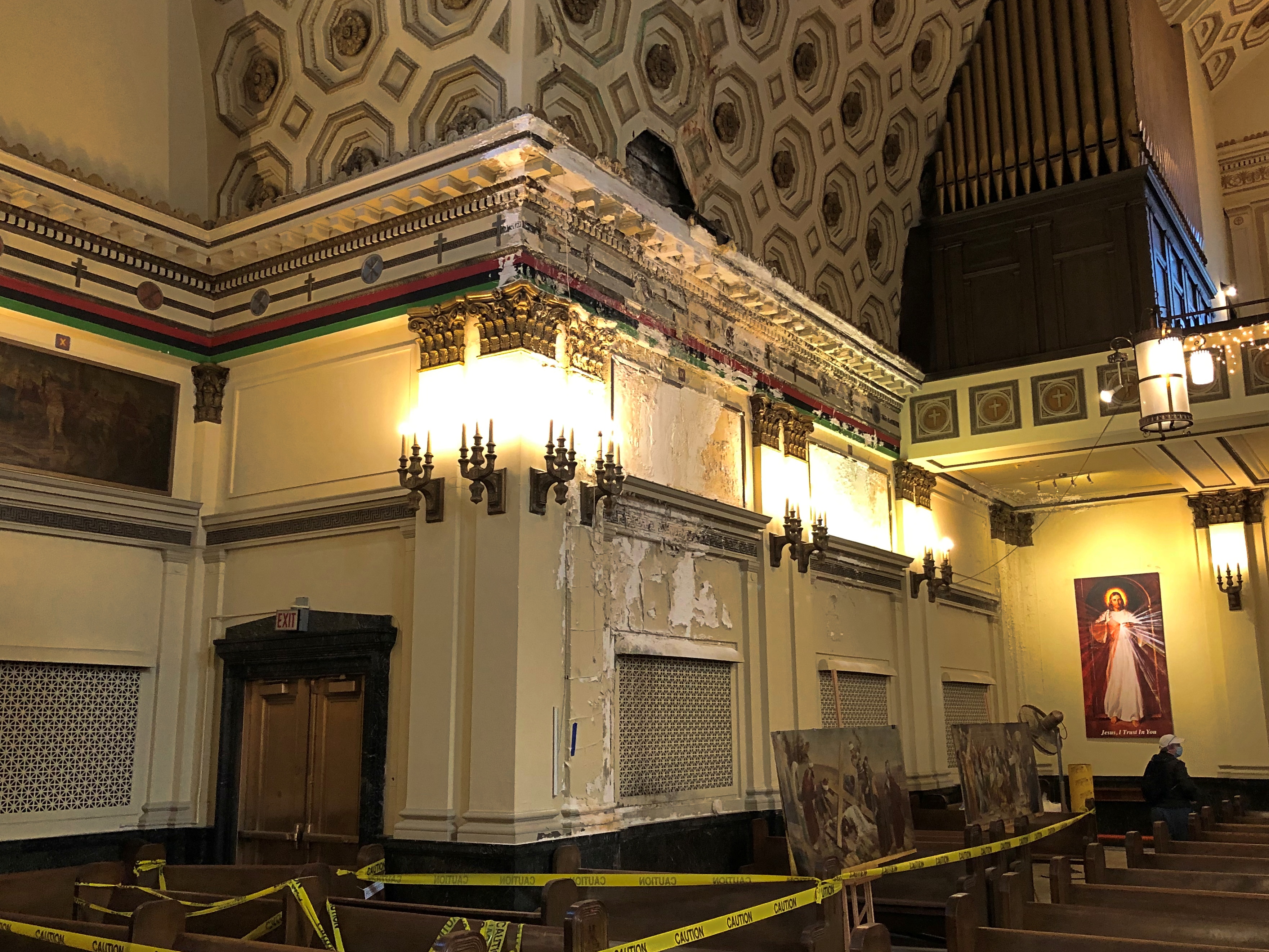
“This Renaissance Revival building by Joseph W. McCarthy has twin spires and a deeply-coffered ceiling,” says Open House. “Brightly colored stained glass windows, designed in Germany by F.X. Zettler, depict the original church members processing with Pope Pius X…
“During the Great Migration of the 1930s, the church went from serving a predominantly Irish-American community to serving an African-American community.”
Fine detail is evident, including small mosaics.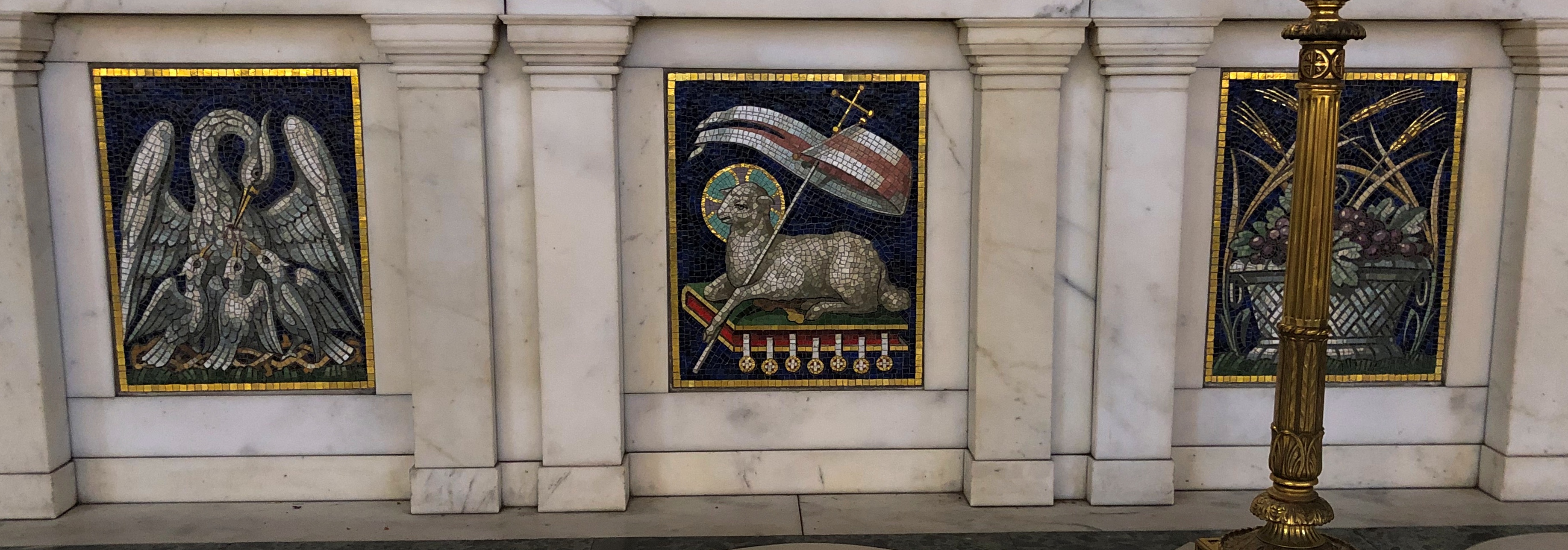
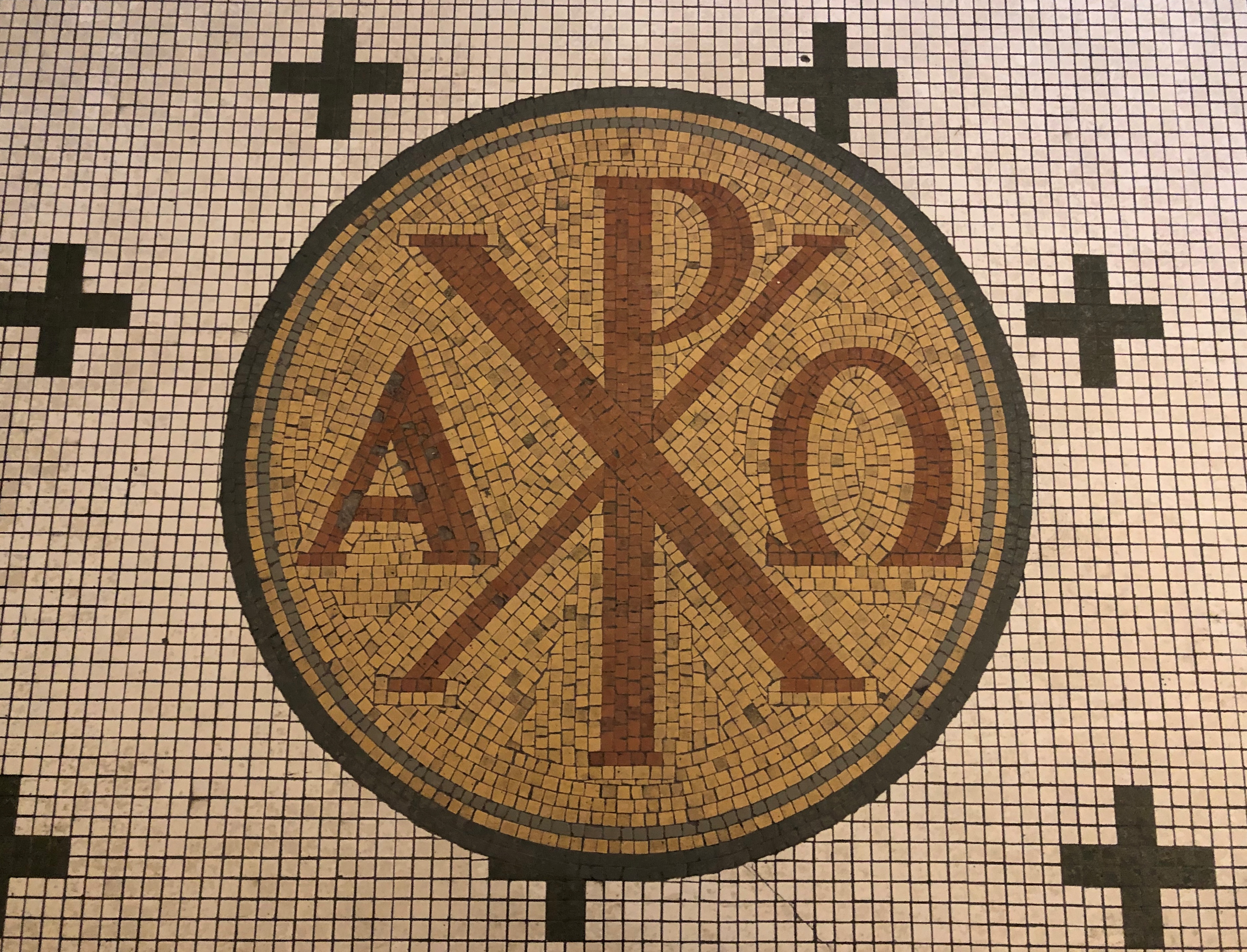
A few blocks south of the Midway Plaisance, in a block that’s clearly gentrifying, is the Shrine of Christ the King. This is how the exterior looked on Saturday.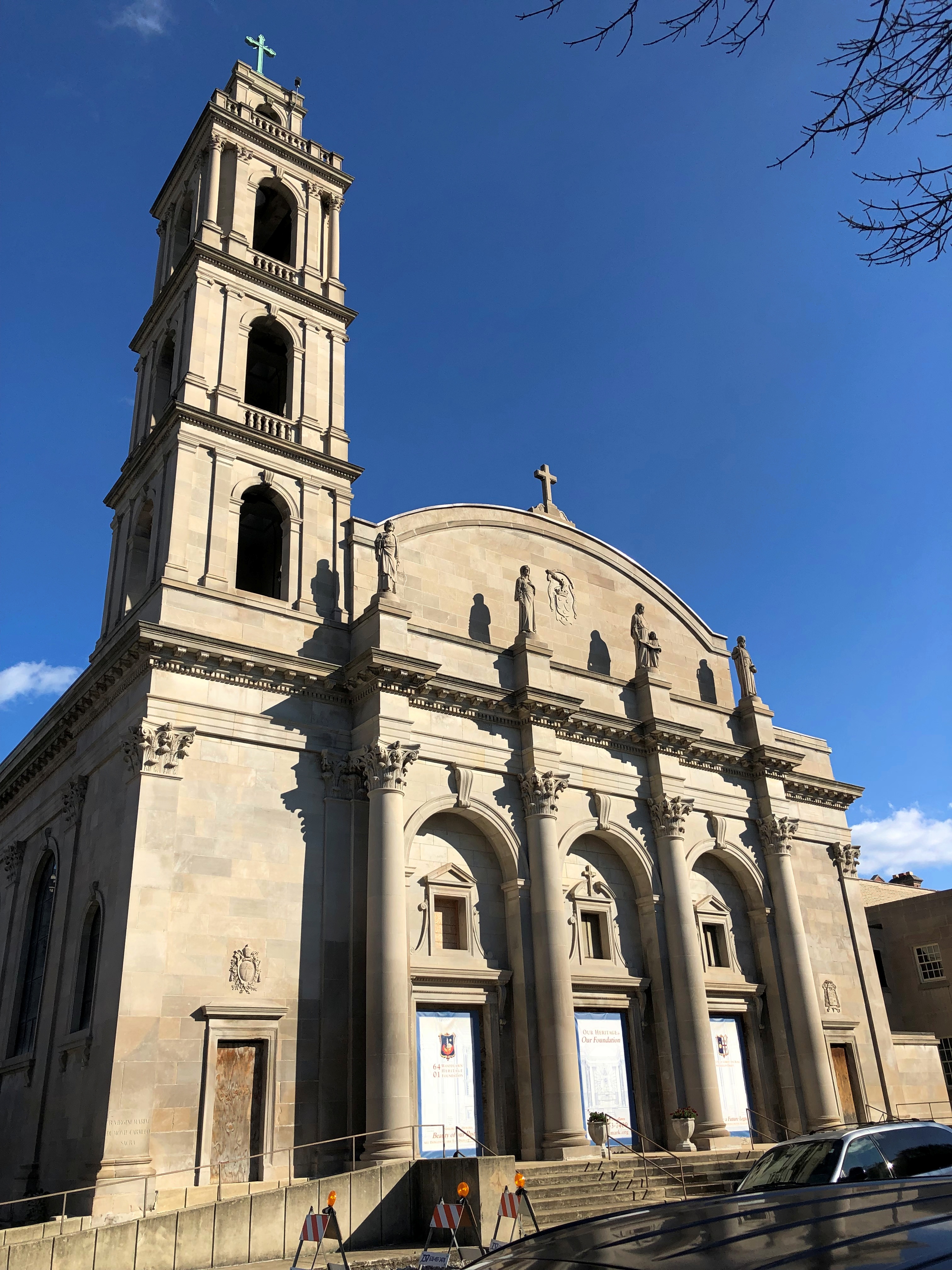
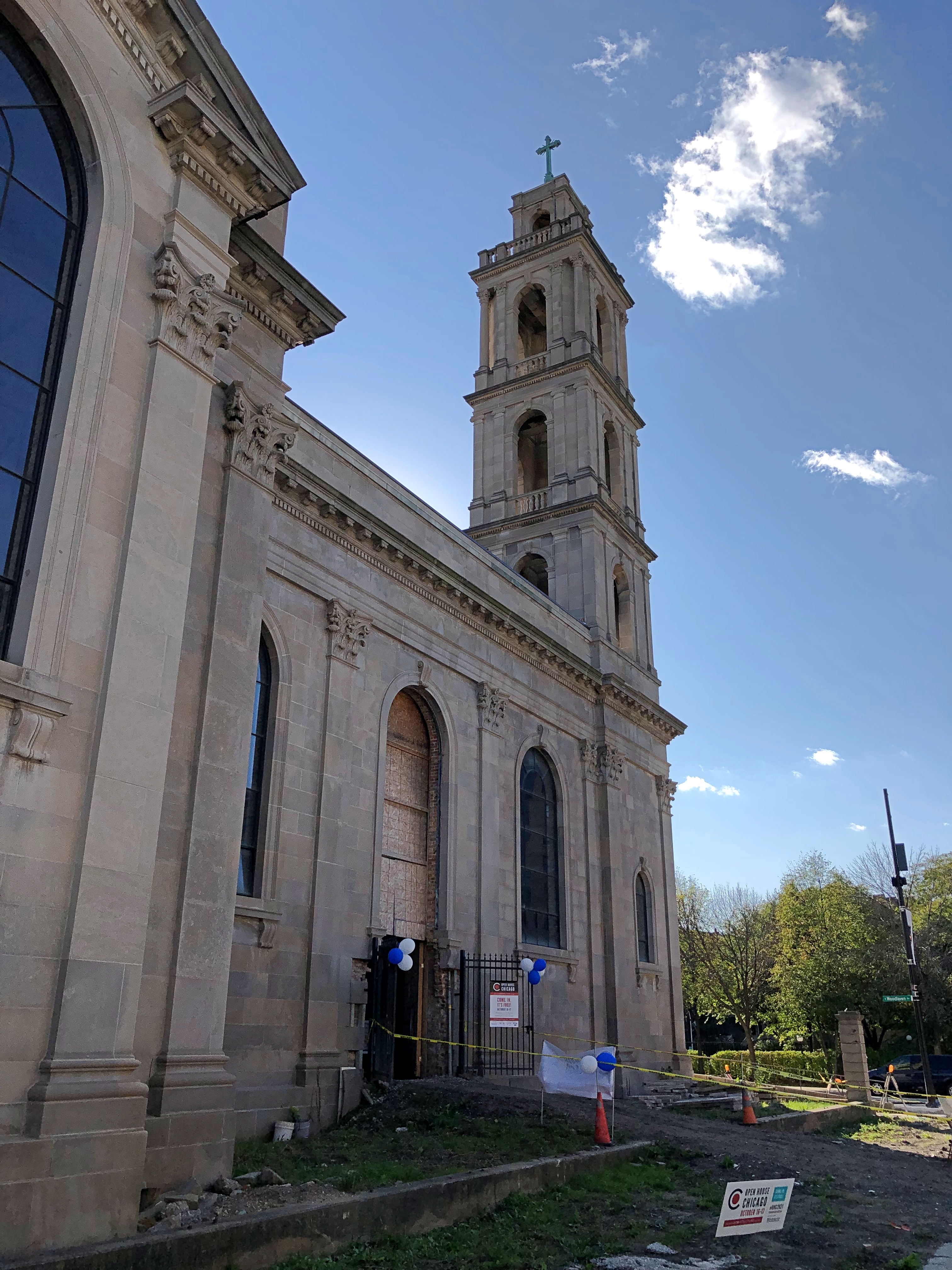
This is a Street View from July 2017, a year and some months after a fire gutted the church.
“More than 150 firefighters were called the 90-year-old church, located in the 6400 block of South Woodlawn Avenue…” WLS reported in October 2015. “Chicago Fire Department detectives said spontaneous combustion from rags used to stain the floor of the choir pew is the mostly likely culprit.
“The Shrine of Christ the King was originally a Catholic church, known first as St. Clara and then as St. Gelasius. As the size of the parish diminished, the building faced demolition. However, the building was given historic status and taken over by a religious order in 2006.”
Namely, the Institute of Christ the King Sovereign Priest, which has been around only since 1990 and whose U.S. national headquarters is in Chicago. The building is considerably older, the final work of ecclesiastical architect Henry J. Schlacks, completed in 1927 (and suffering a previous fire in 1976).
The interior is still completely unfinished. All you could do is look in from the entrance, and hear about its pending restoration from volunteers. I’m all for that, so I put a small donation in the box on the table at the door.
On Sunday, while Yuriko was busy creating a most delicious marble cake —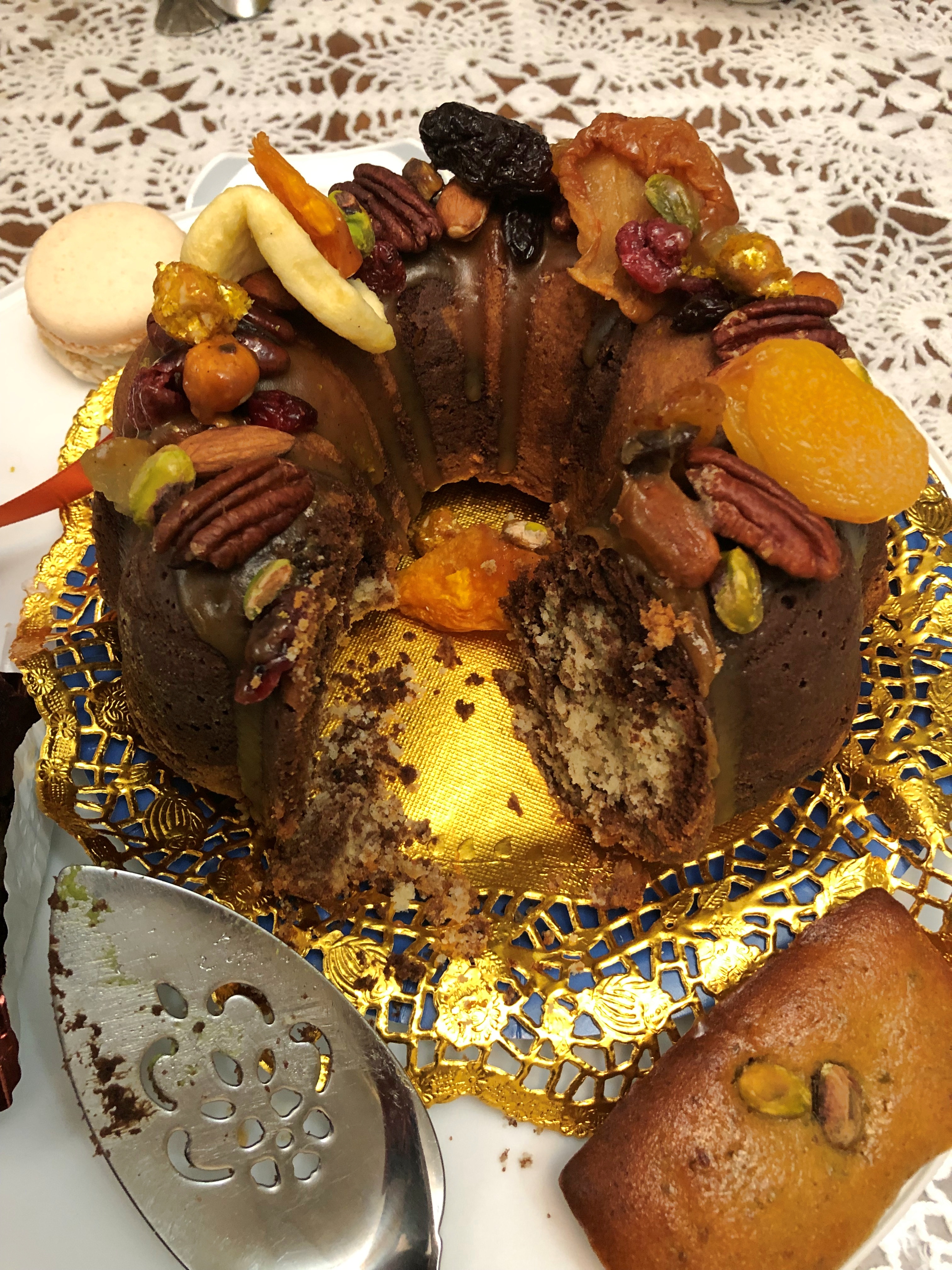
— I headed to the North Side to take a look at St. Vincent de Paul Church.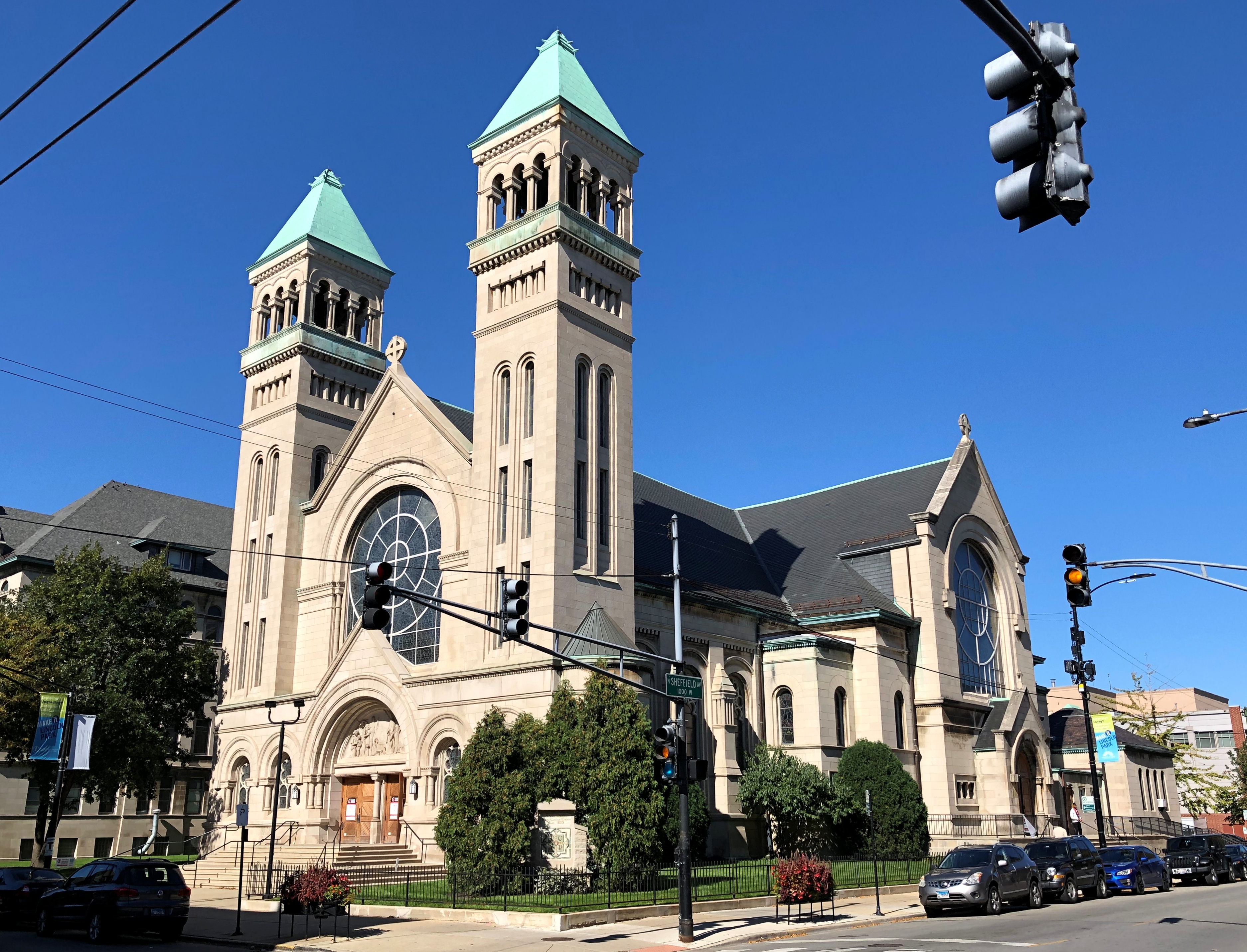
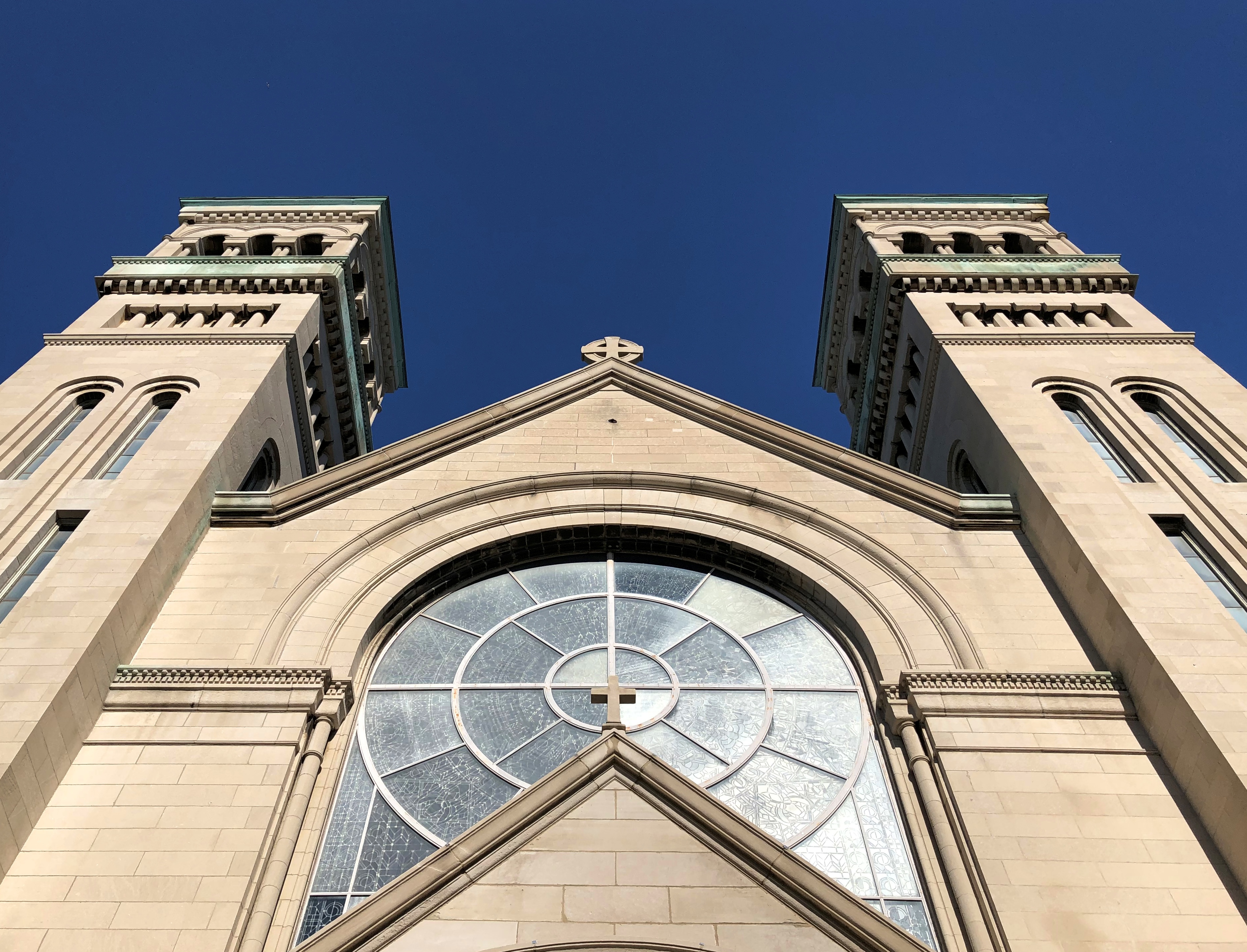
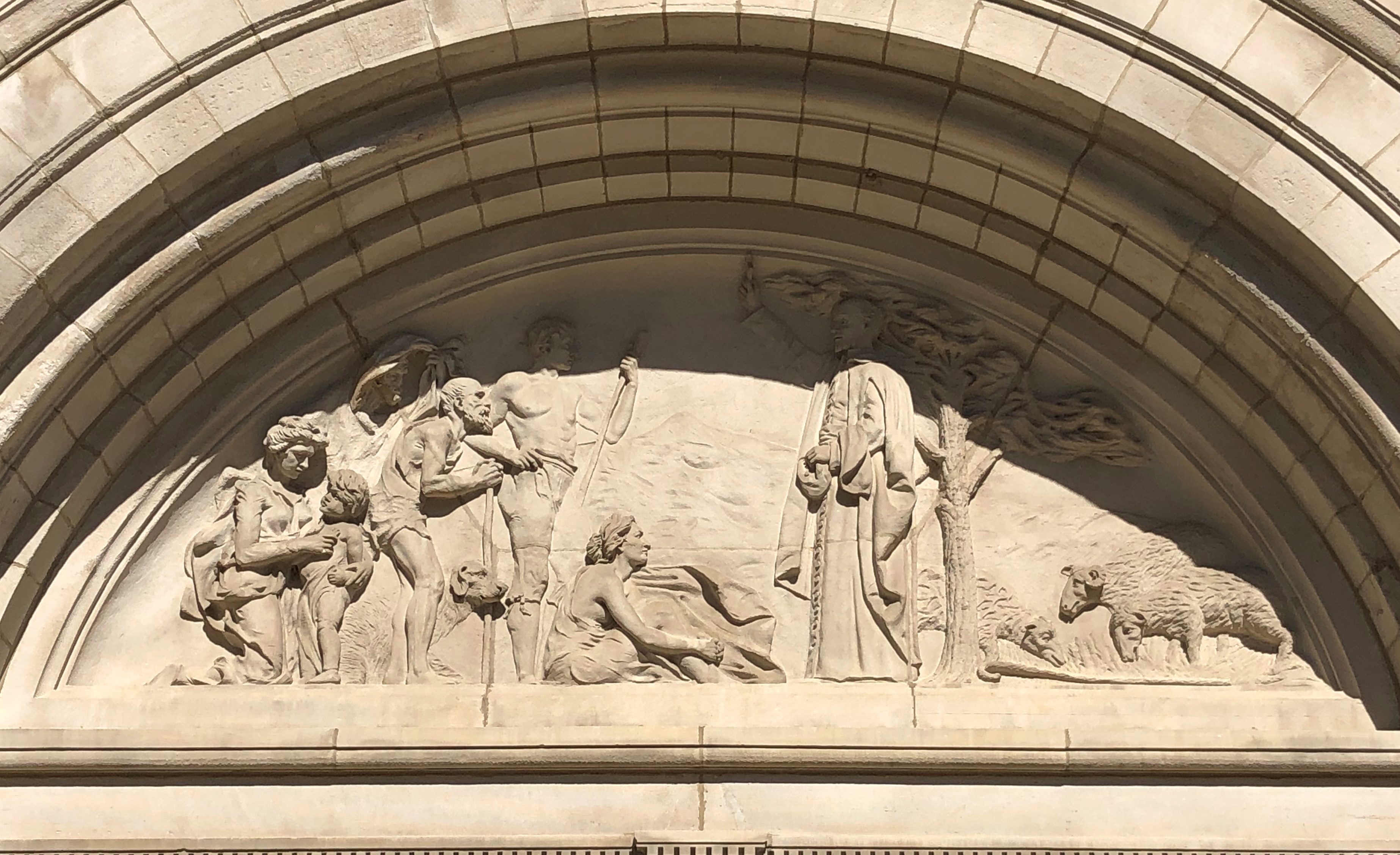
“St. Vincent de Paul serves a parish founded in 1875 by the Vincentian order,” Open House says. “The present-day church was completed in 1897, considered to represent architect James Egan’s finest work… The church is constructed of Indiana limestone blending Romanesque architecture like rounded doorways and arcades with French Gothic details such as the large, soaring windows.”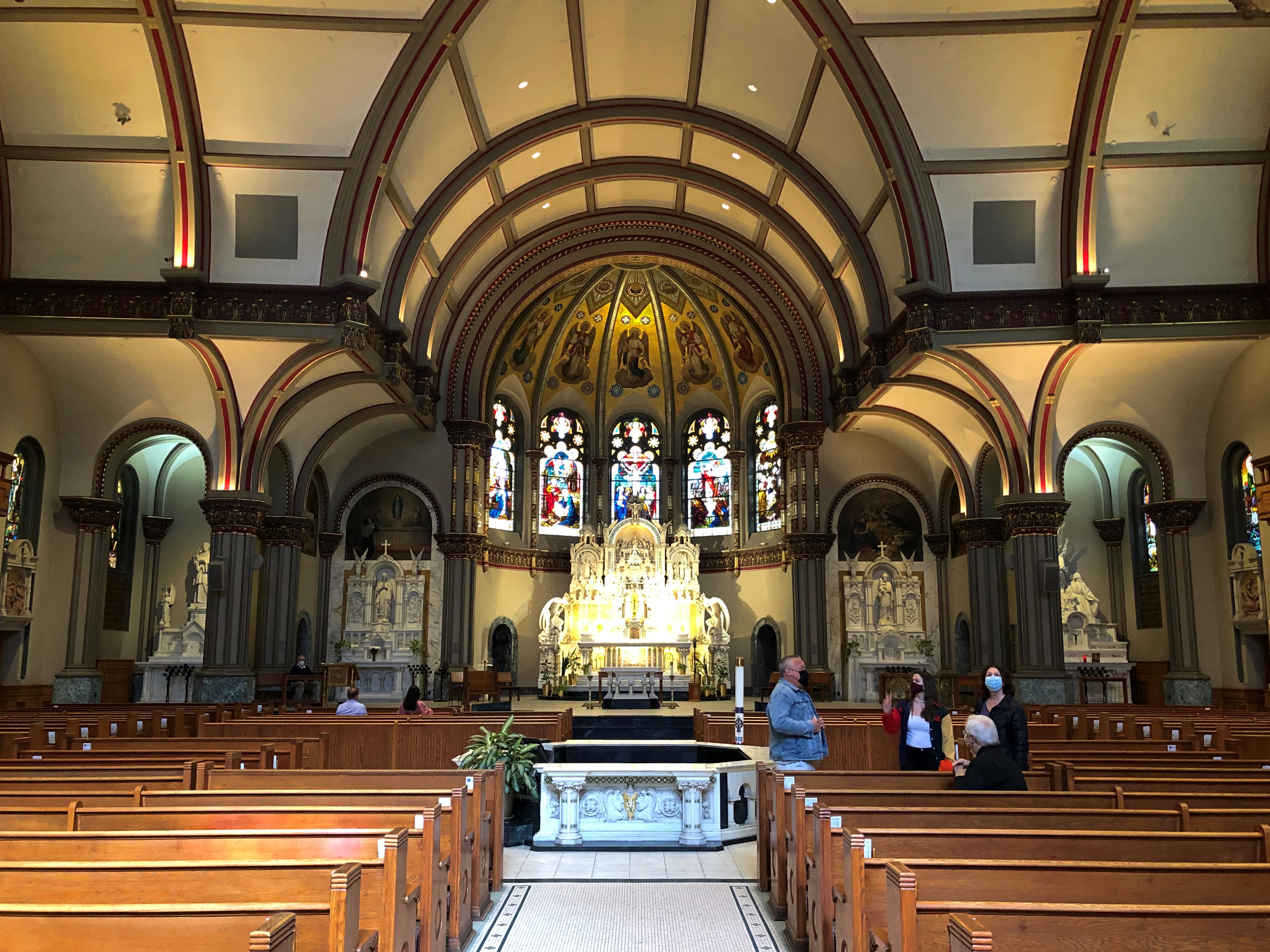
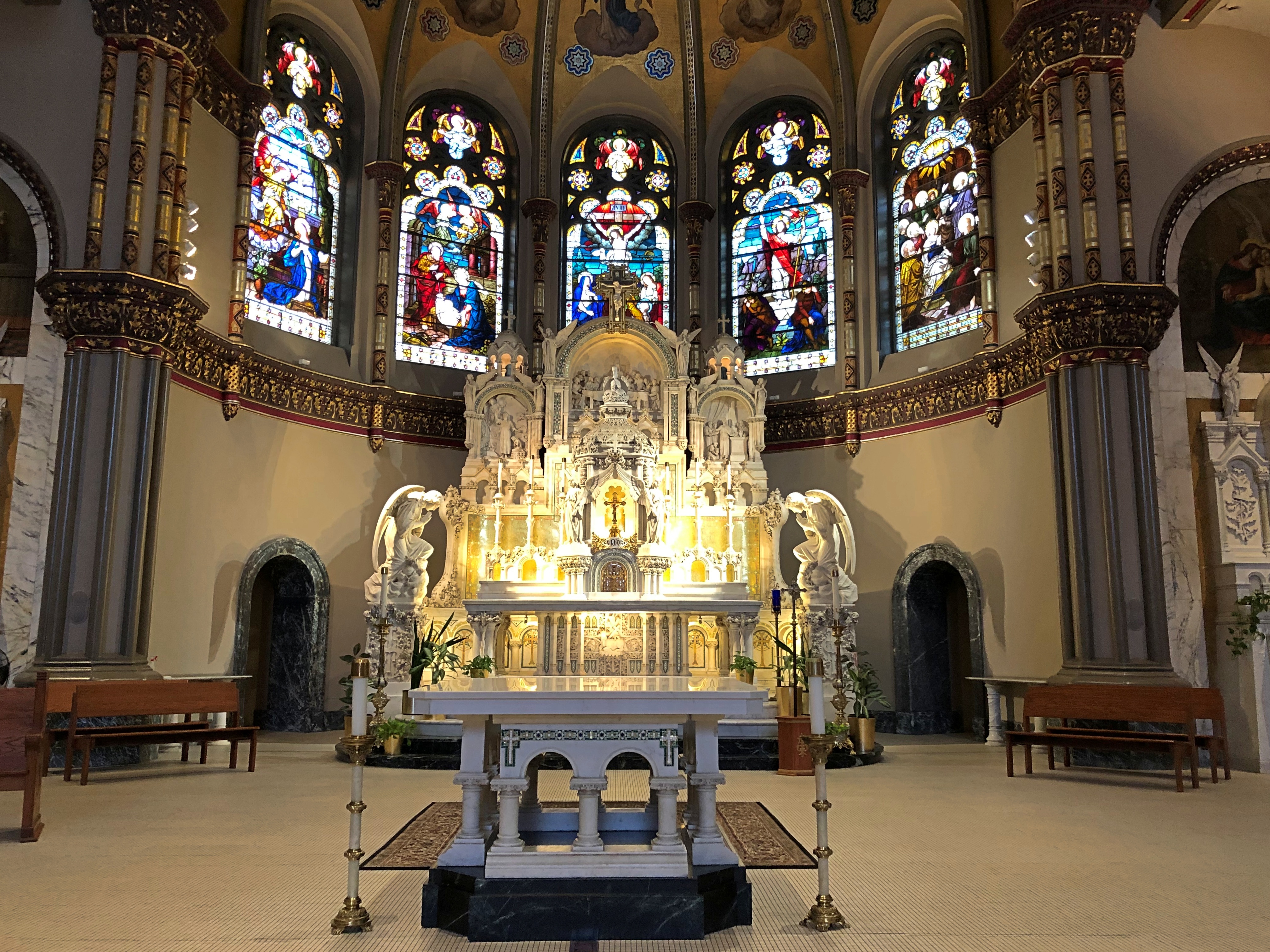
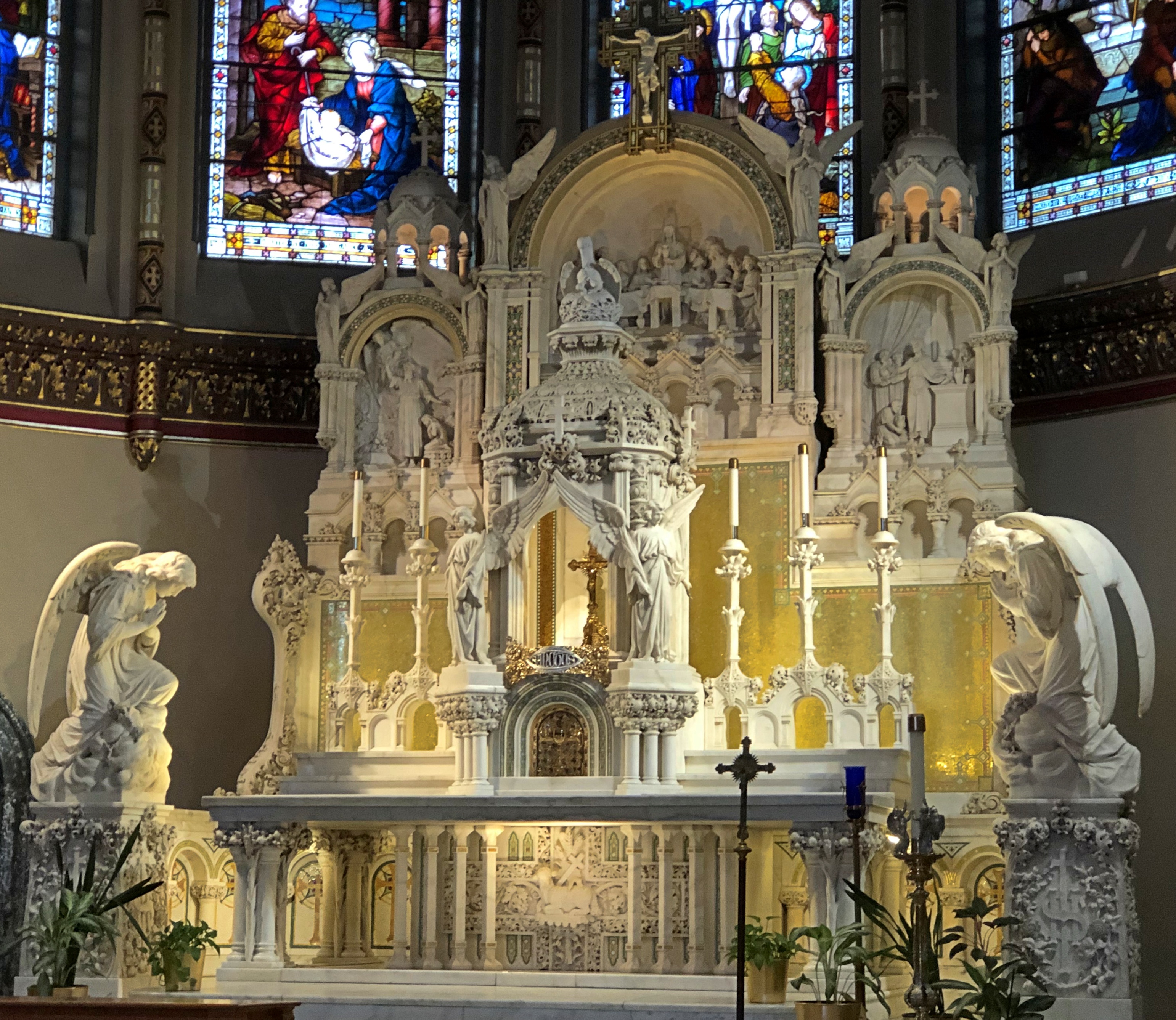
Wonderful to see, but when I left I also took note of a more everyday wonder. Food. Across the street from the church is a joint called Jam ‘n Honey. People were sitting at tables out on the sidewalk, eating what looked like delicious breakfasts. I’ll have to keep that in mind for future reference.
