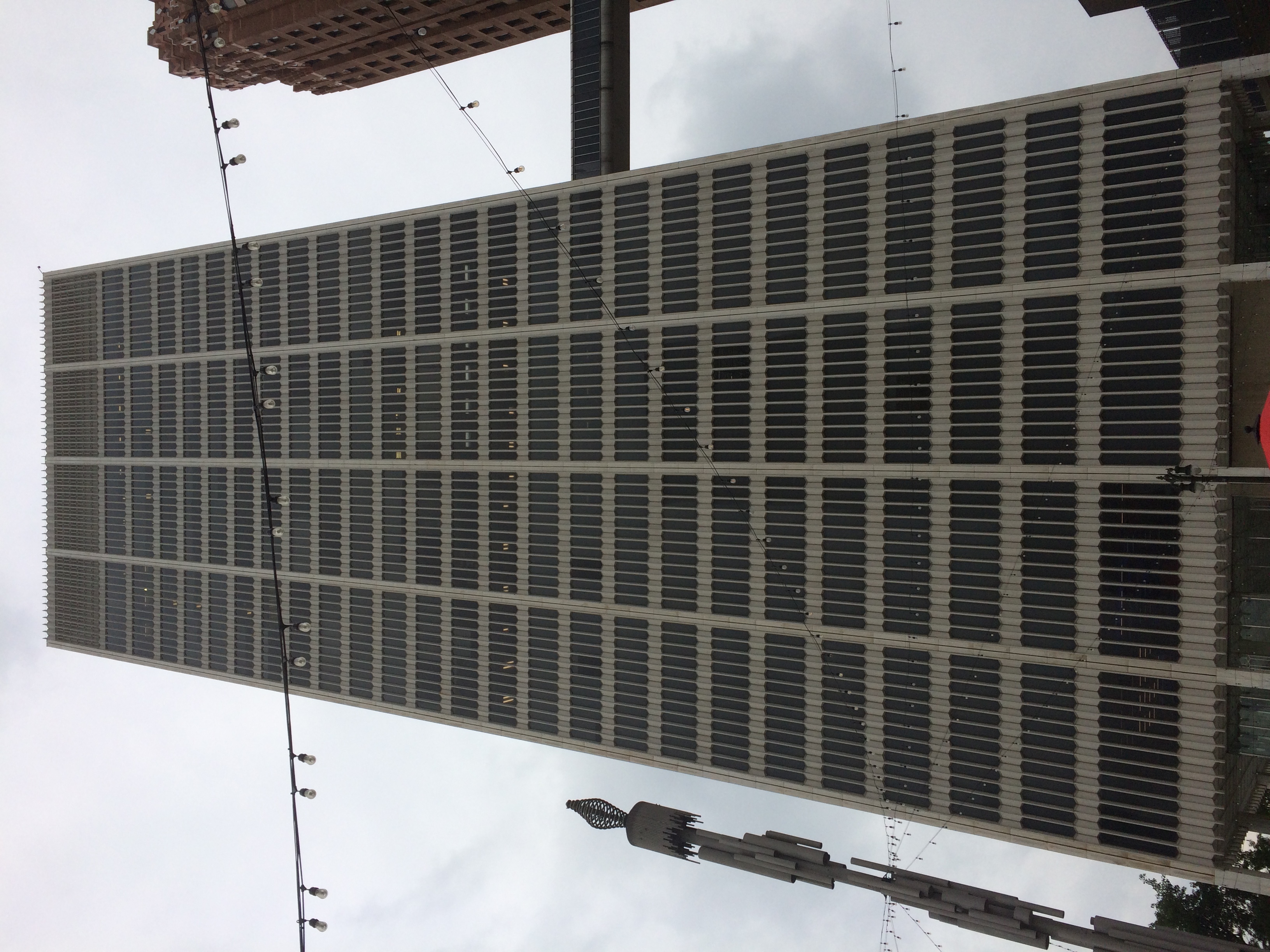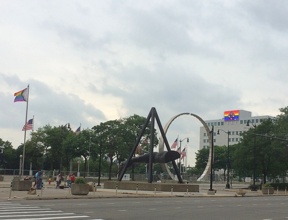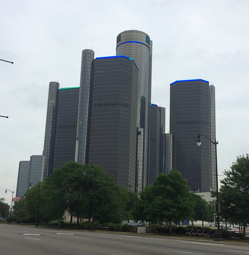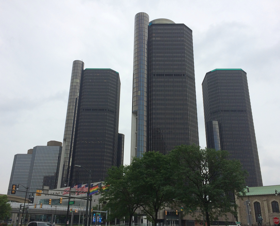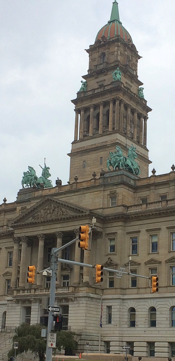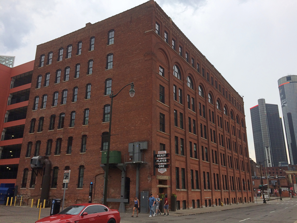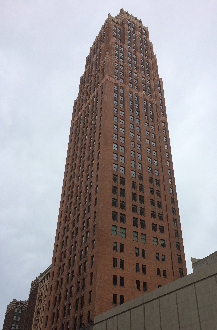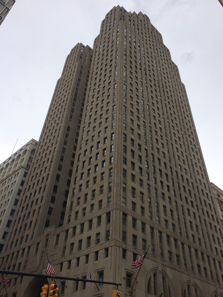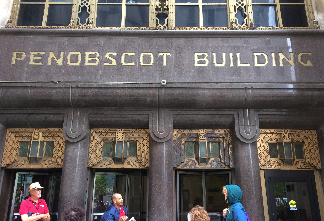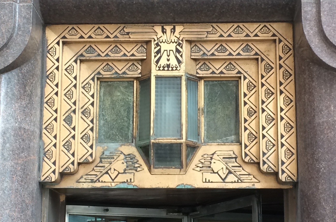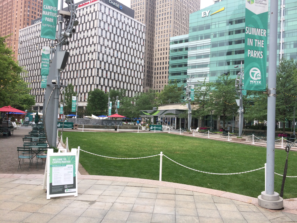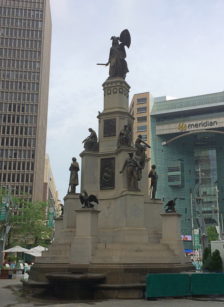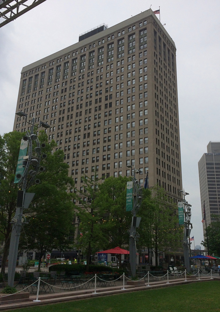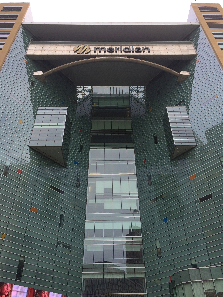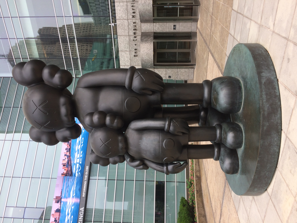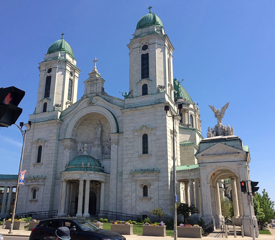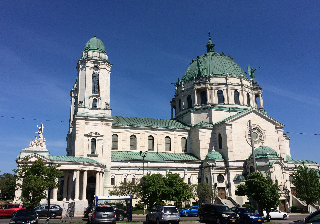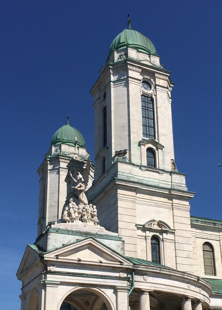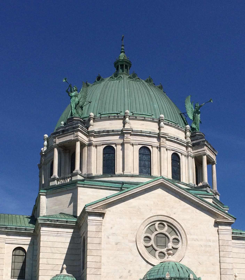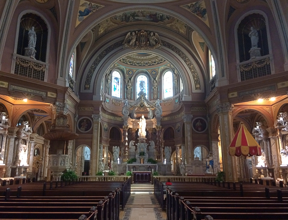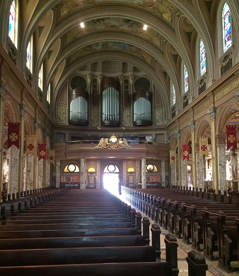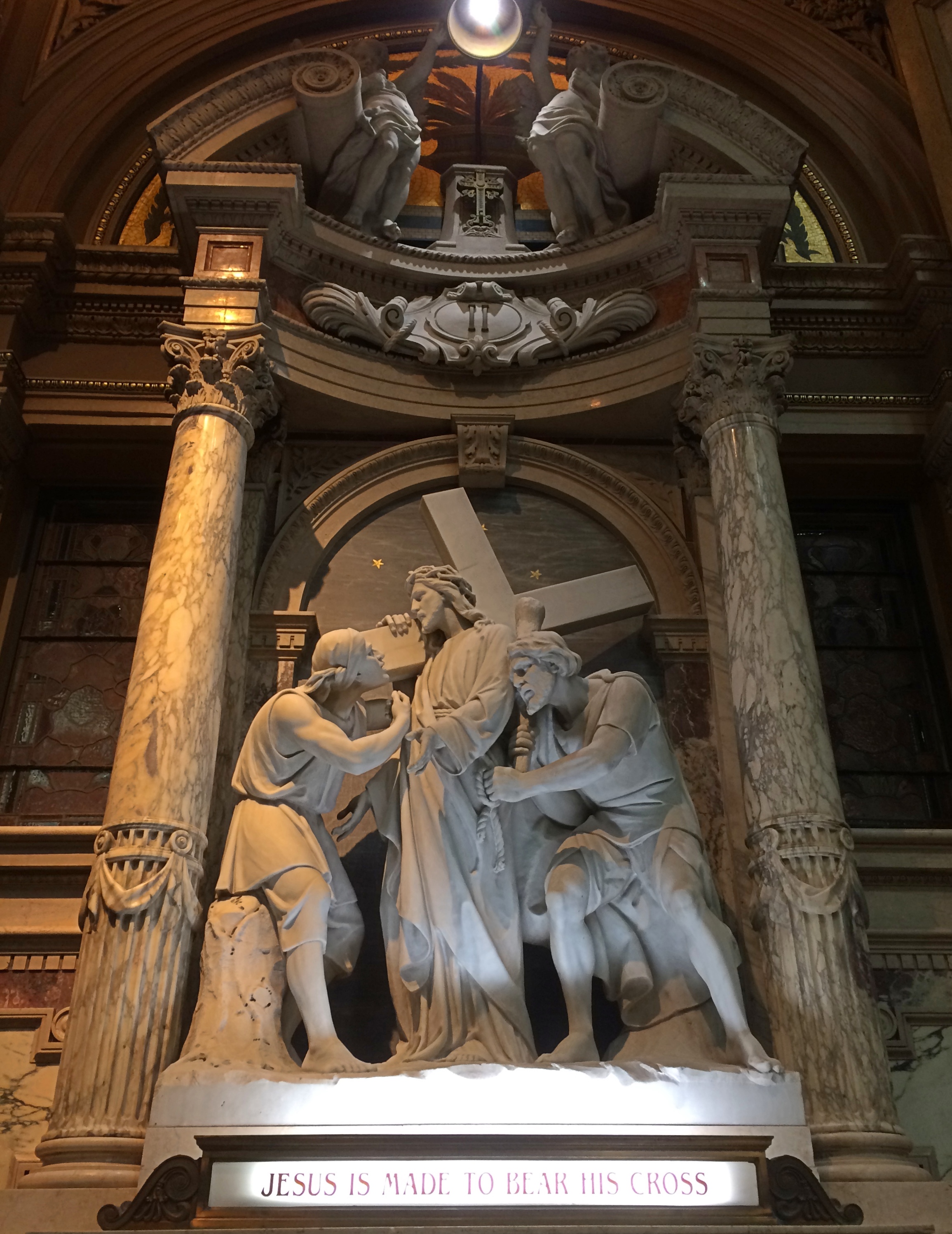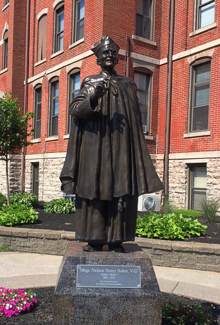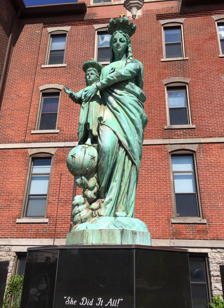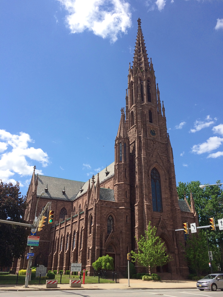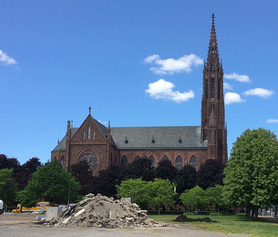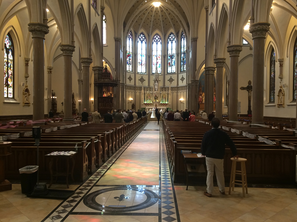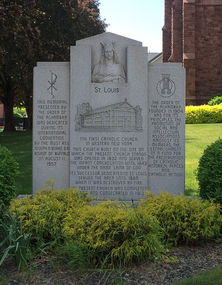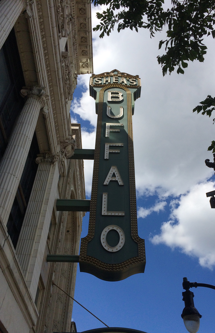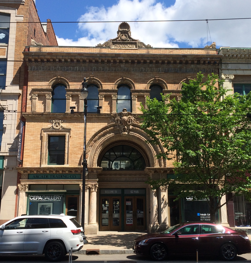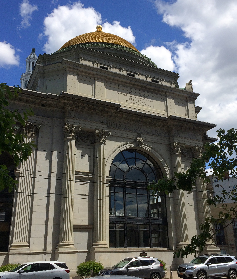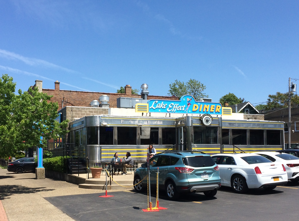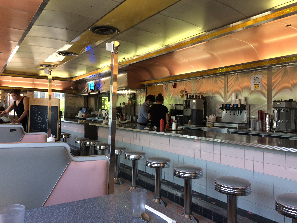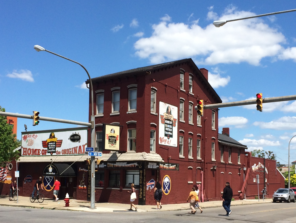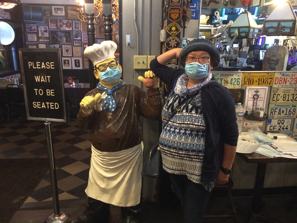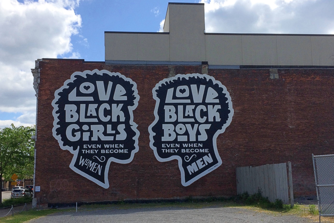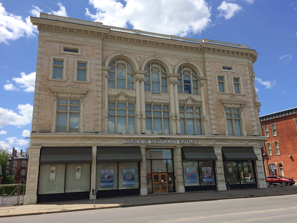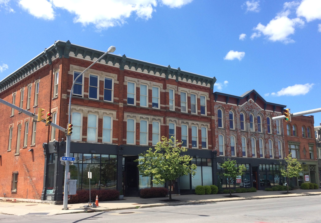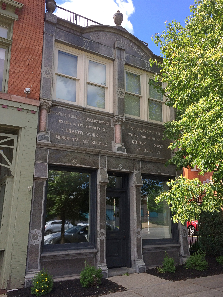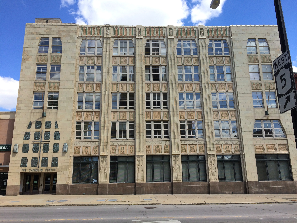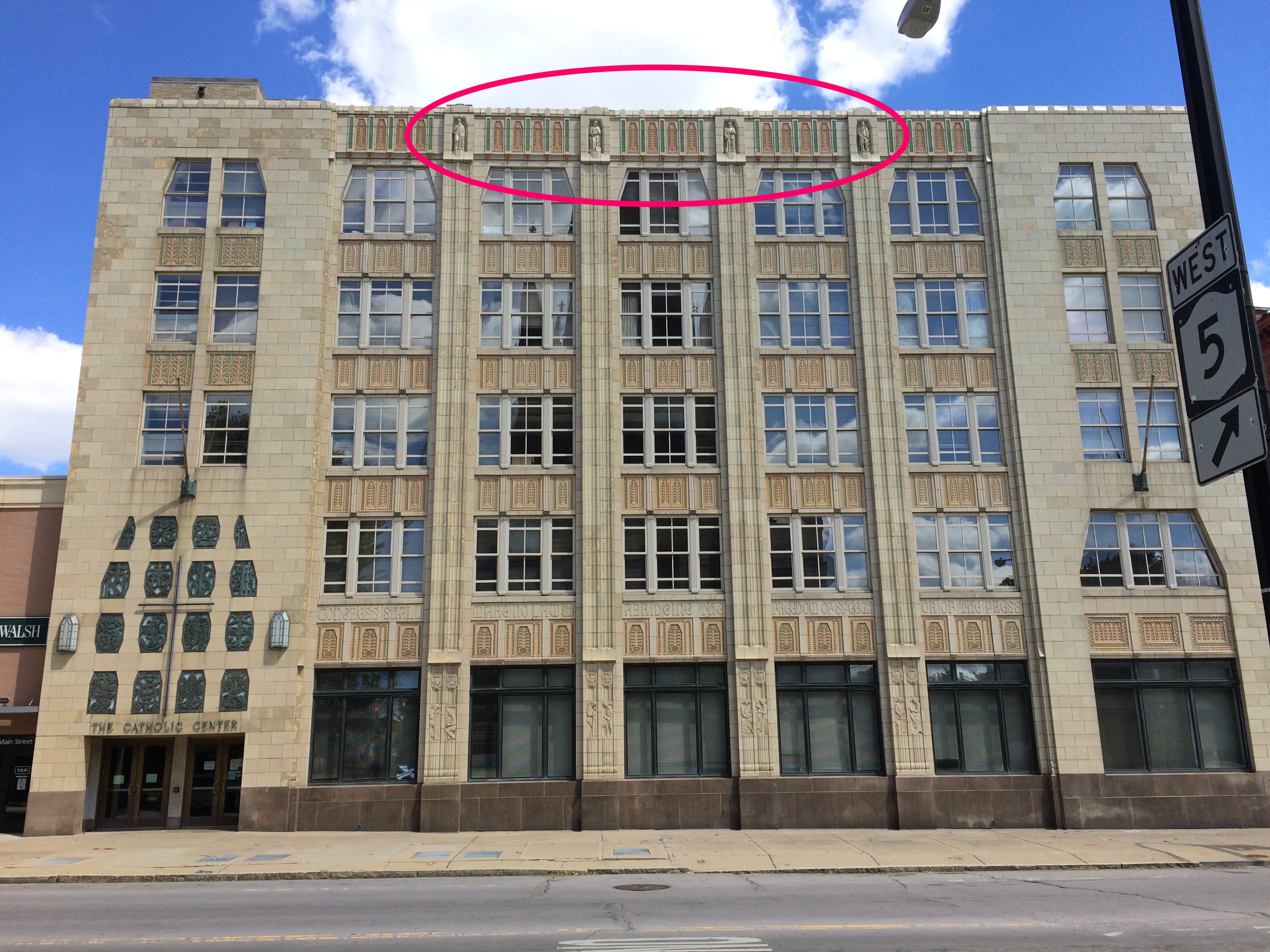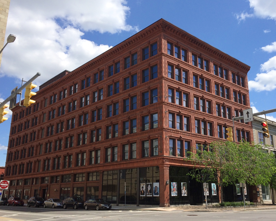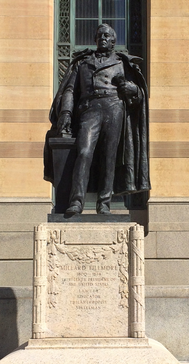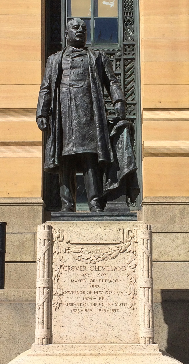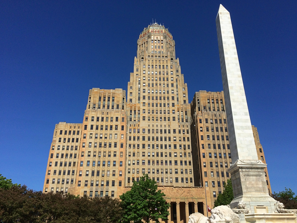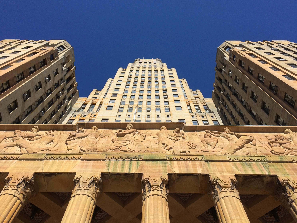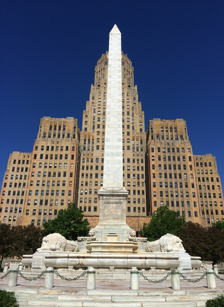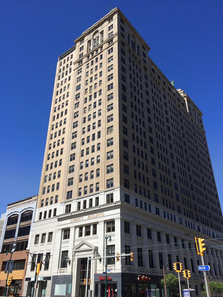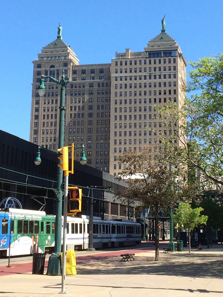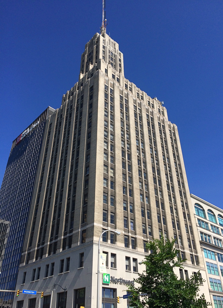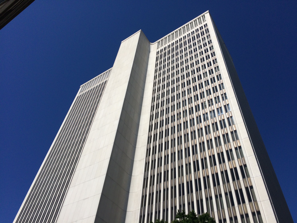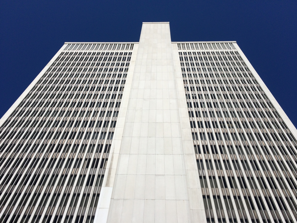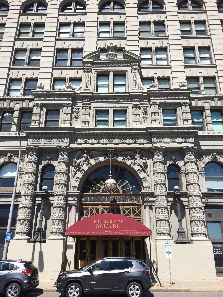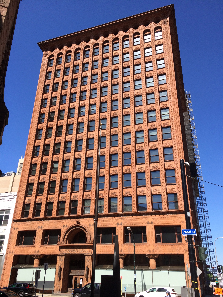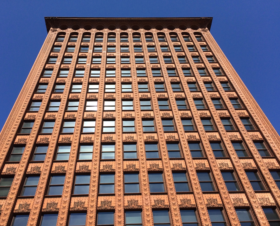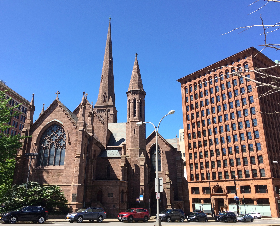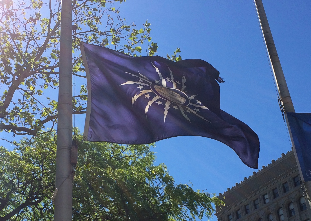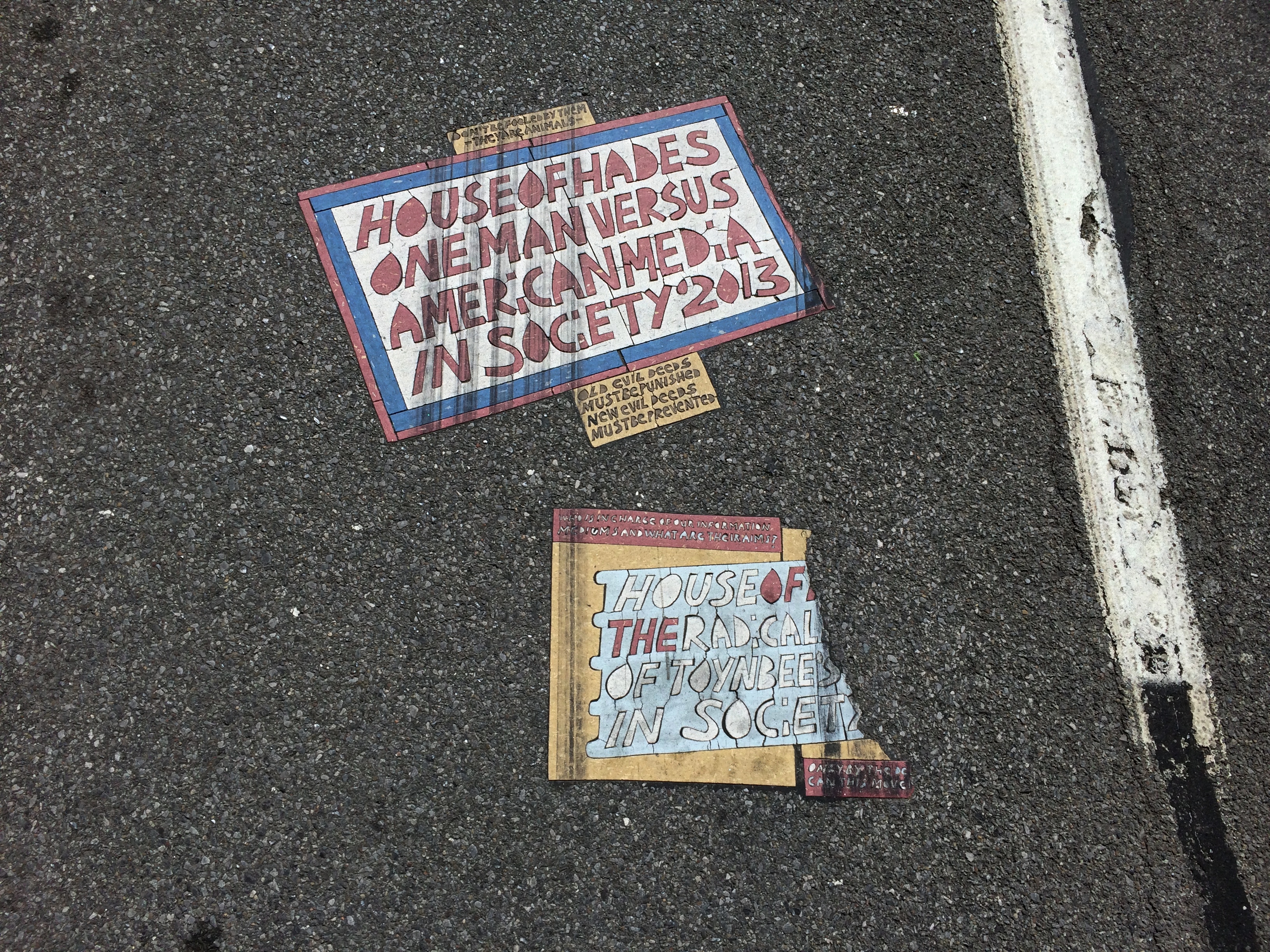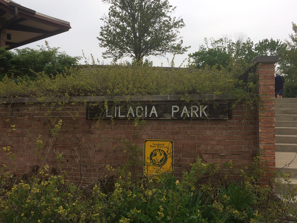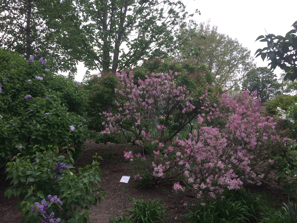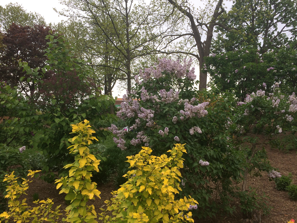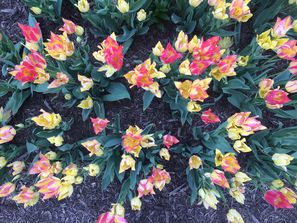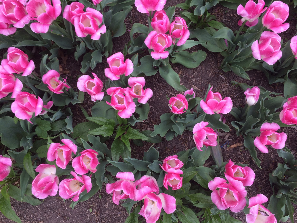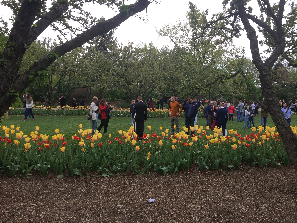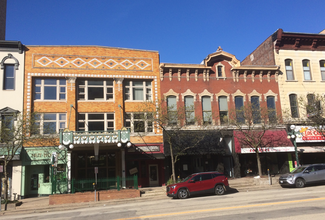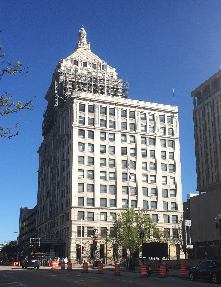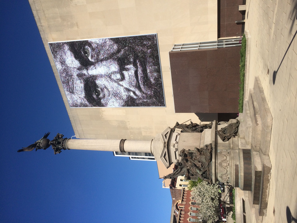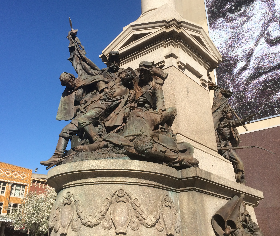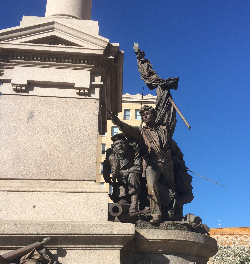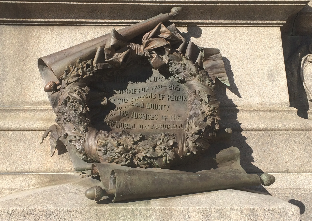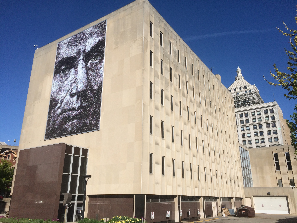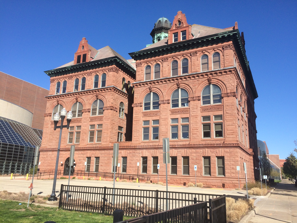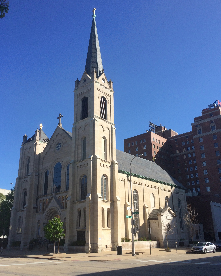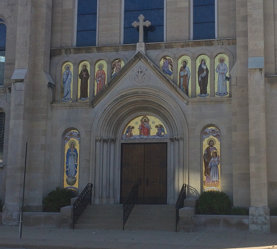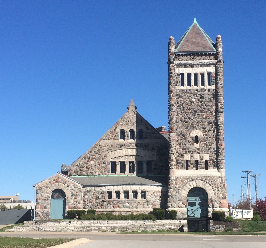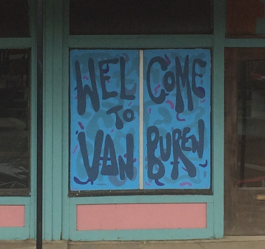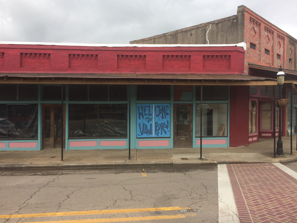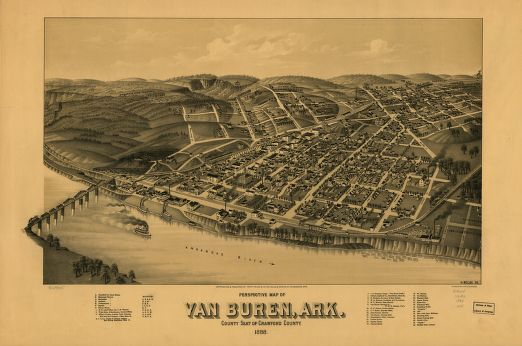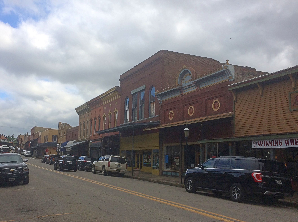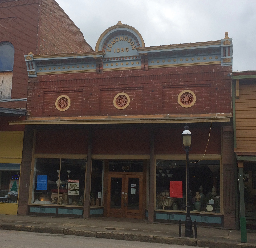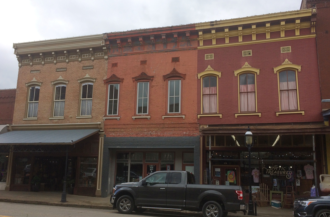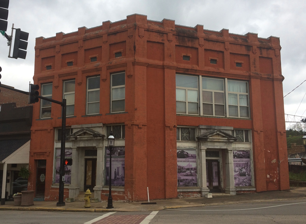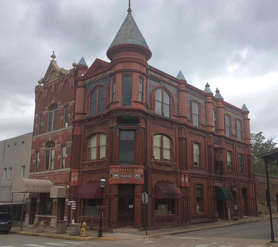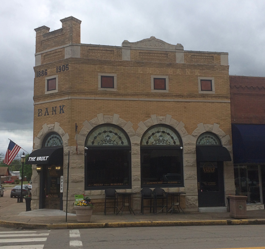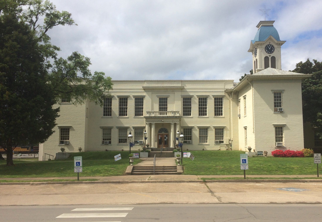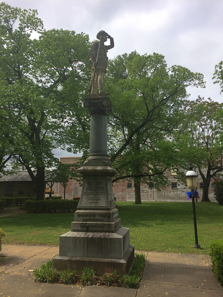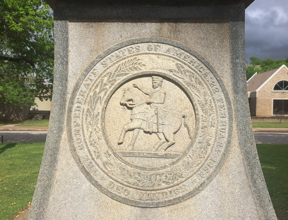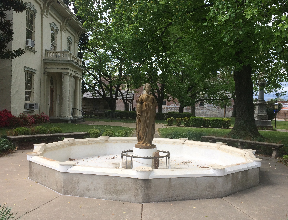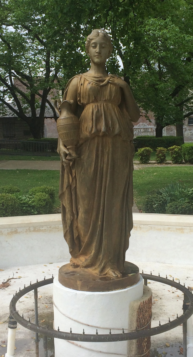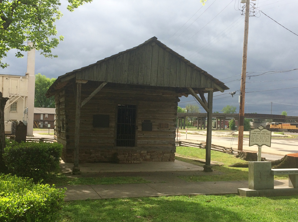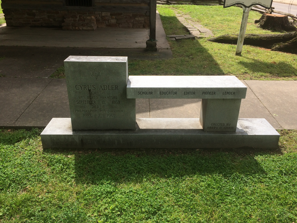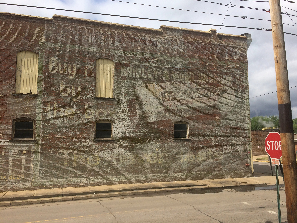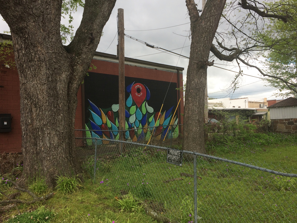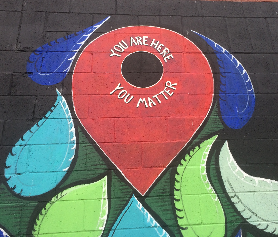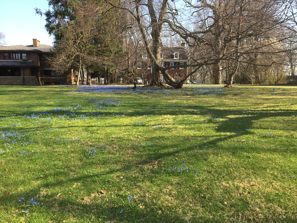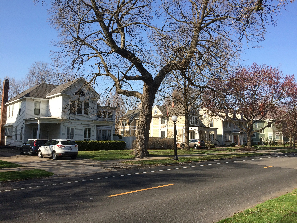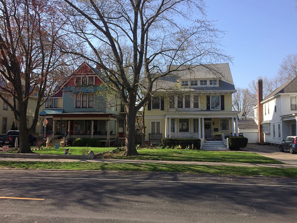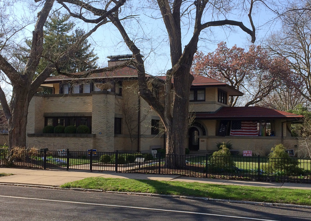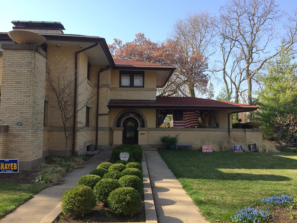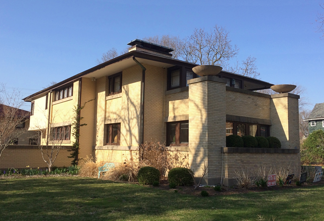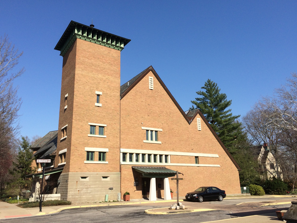Near the intersection of Woodward and Jefferson avenues in downtown Detroit, you can see quite a few things, such as this fellow.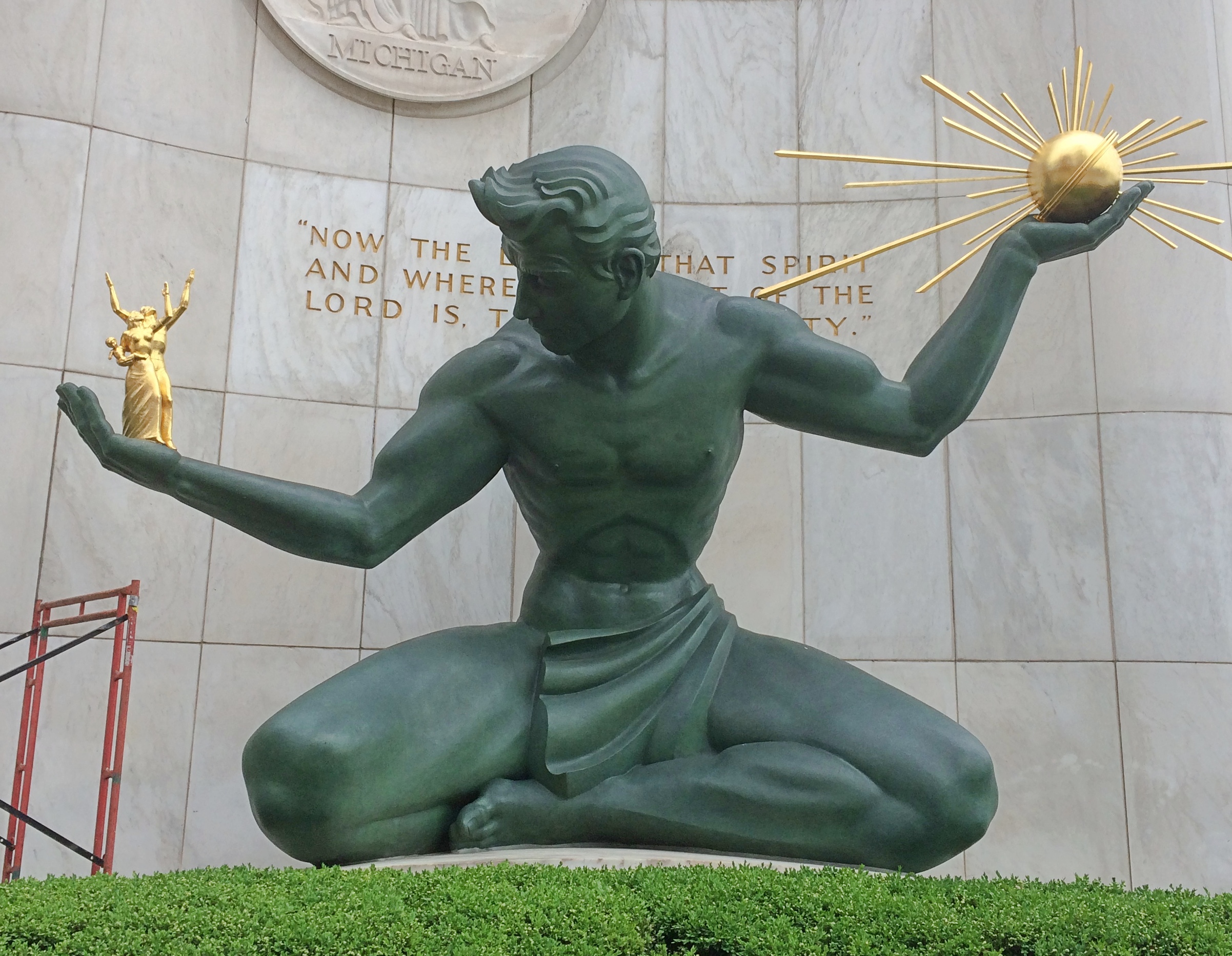
The formal name of the 16-foot bronze, installed on this site in 1958, is “The Spirit of Detroit” by Marshall M. Fredericks. A nearby plaque provides verbiage.
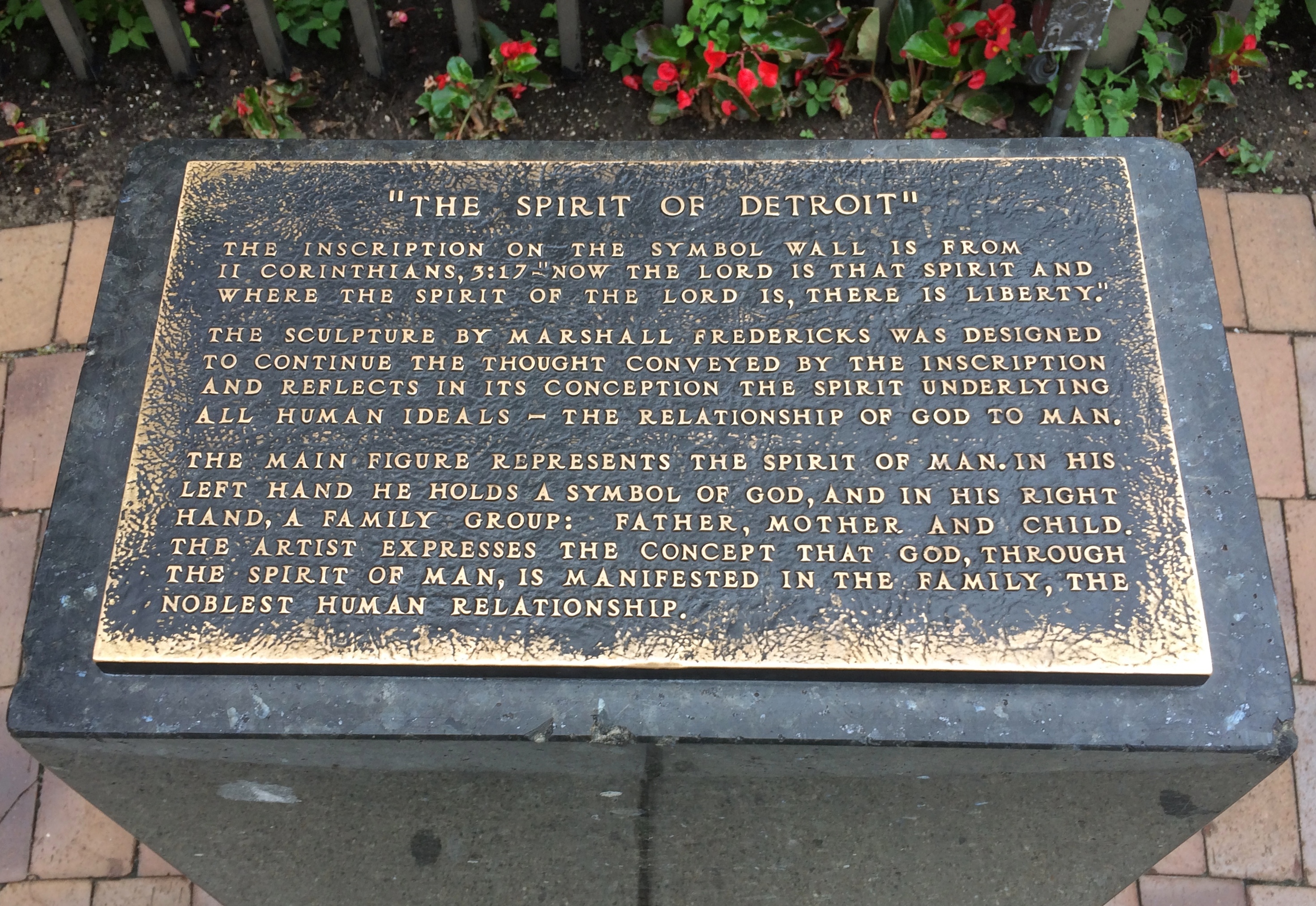
All very optimistic, I’d say. No one knew that the spirit of Detroit would take a considerable beating during the rest of the 20th century.
“One of the most prolific sculptors of the twentieth century, Marshall M. Fredericks is known in America and abroad for his monumental figurative sculpture, public memorials and fountains, portraits, and animal figures,” says the Marshall M. Fredericks Sculpture Museum in Saginaw. “His sculptures can be found in more than 150 public and corporate locations.”
Behind the sculpture are the seals of Detroit and Wayne County, Michigan, in stone. Behind that is a brutalist wall of the Coleman A. Young Municipal Center, which is Detroit’s city hall.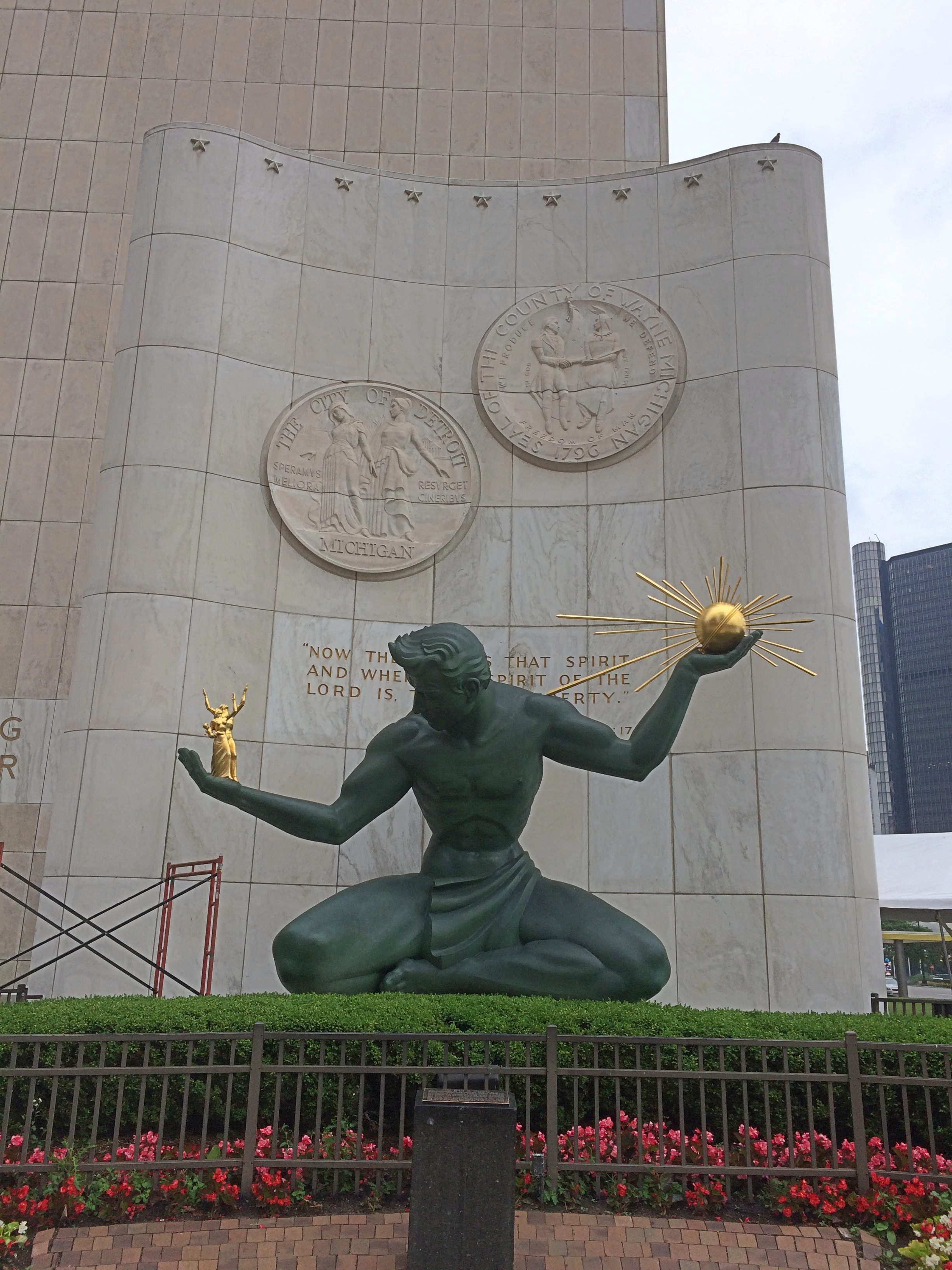
From the same vantage, other Detroit buildings of note are visible, such as the Guardian Building.
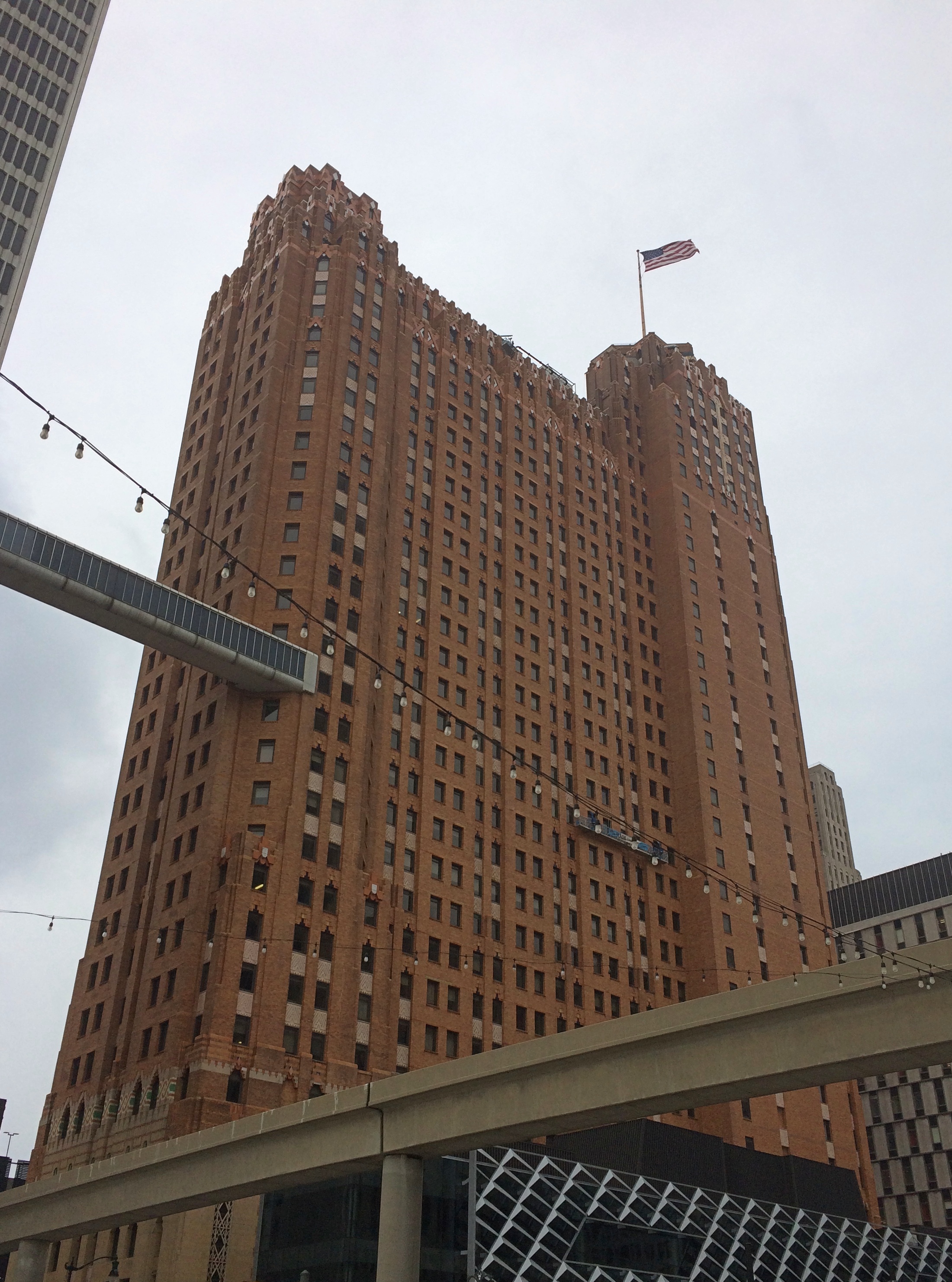
And One Woodward Avenue, formerly the Michigan Consolidated Gas Company Building, a 1962 design by Minoru Yamasaki — one of whose buildings we saw in Buffalo not long ago.
Across the street from the “Spirit of Detroit” is another work of considerable size, based on human anatomy: “The Fist.” We didn’t cross the busy street for a closer look, unfortunately.
“Aimed menacingly toward Canada, the giant bronze boxing arm of Joseph Louis Barrow (aka Joe Louis) hangs from a pyramid of poles in the middle of what was once Detroit’s busiest downtown intersection,” says Roadside America. “The 24-foot-long arm — as long as the pyramid is tall — weighs four tons, and gives off the vibe of a medieval siege battering ram.
“Louis was the heavyweight boxing champion of the world (1937-1949) and a big hero in Detroit, where he’d moved when he was 12 and trained at the city’s Brewster Recreation Center…”
Sports Illustrated magazine gave “The Fist” to the the Detroit Institute of Arts in 1986. The museum apparently didn’t think much of it as a work of art, so arranged to put it on display in its current location.
These works were part of the first stop, after Campus Martius Park, on a Preservation Detroit walking tour led by an affable young man who told us this was his first tour since the fall of 2019, since none were held last year. Only four people had signed up for the tour we were on, including us. We walked around for a little more than two hours and even so there were a number of buildings and other sights that the tour didn’t have time for.
For instance, just down the street from “The Spirit of Detroit” and “The Fist’ is the Mariners’ Church, which I saw up close during my 2004 visit.
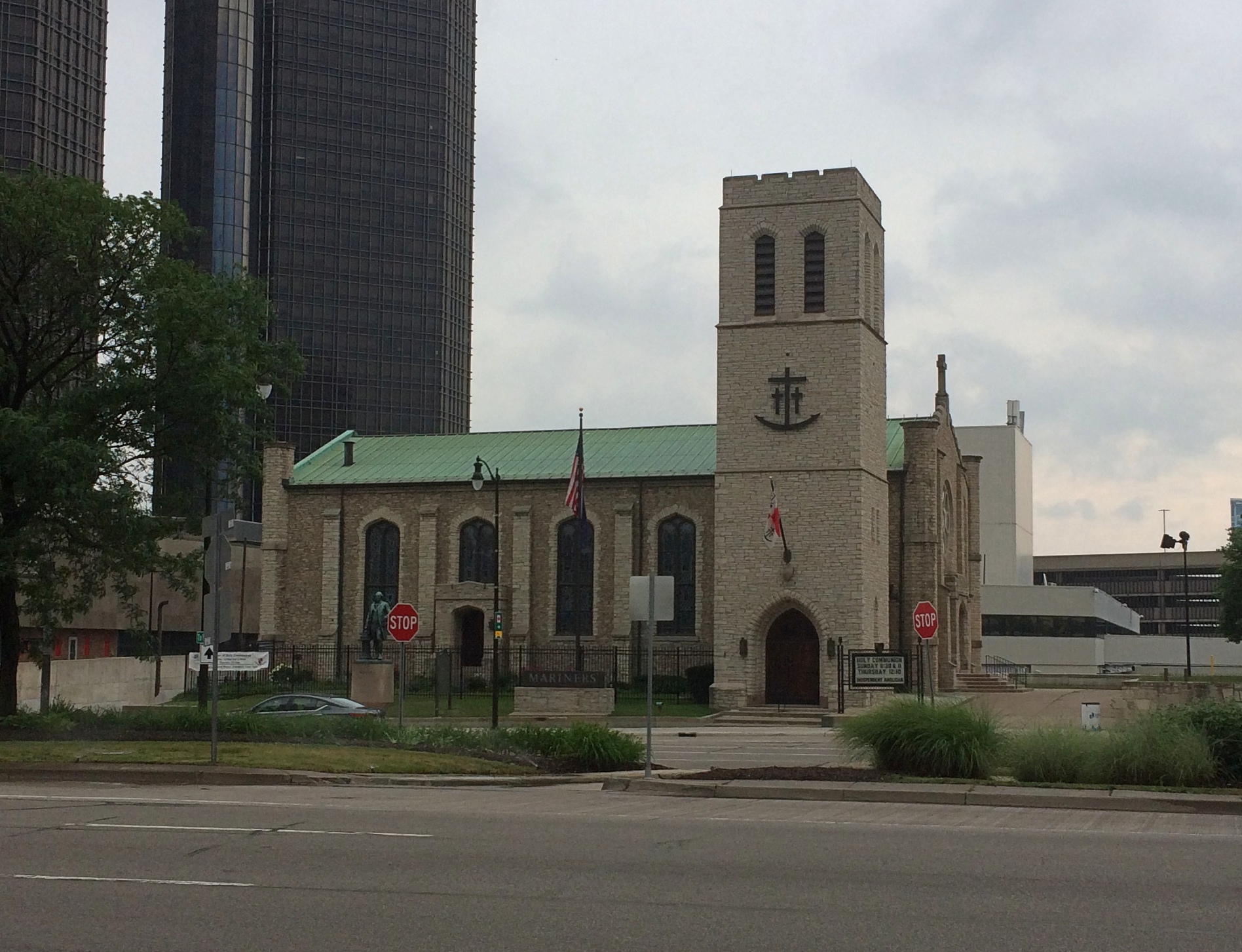
“Last fall, as I drove briefly through downtown Detroit, I noticed a little church building on Jefferson, a main road,” I wrote in ’04. “I had just enough time to note its name: The Mariners’ Church. Flick-flick-flick went the synapses of dim memory, lighting up again. That’s the church in the song?
“Sure enough. Last month, while I was on foot in downtown Detroit, I wasn’t about to miss seeing it.”
I didn’t know until I checked after this visit, but the Mariners’ Church is part of the schismatic Anglican Church in North America. Our guide didn’t point out the church, but I recognized it right away.
Rather, he spent time discussing the 5.5-million-square-foot Renaissance Center, which certainly makes a mark on the Detroit skyline, even if it took decades to evolve into a part of downtown, rather than an isolated corporate enclave that sucked tenants out of some of Detroit’s more venerable buildings.
One of these days, I’d like to go in and look around. There are even free tours of the place.
Renaissance Center is ’70s international glass. Not far away is a surviving example of Beaux-Arts, the Old Wayne County Building, with a pink granite base, 247-foot tower and bronze sculptures riding high.
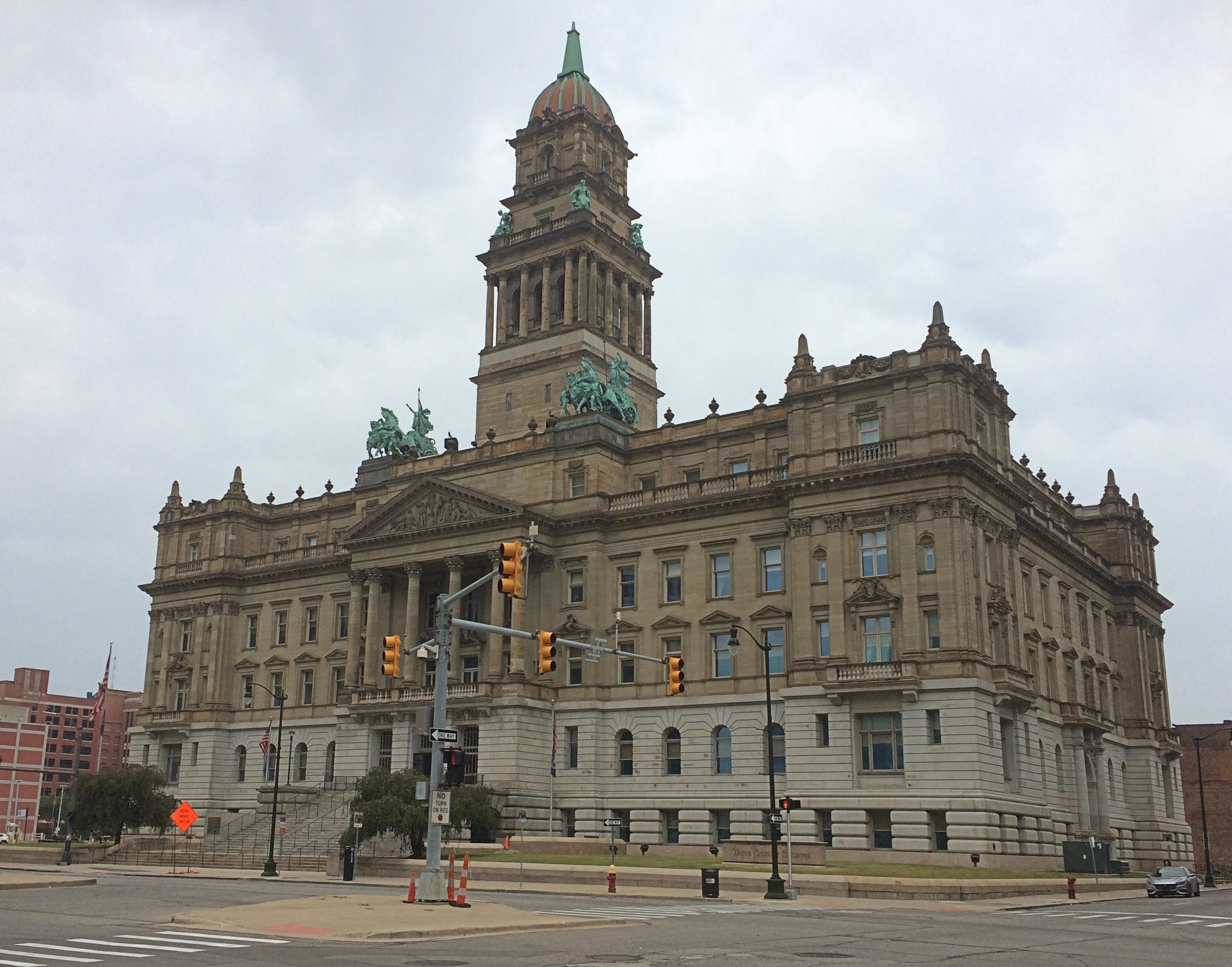
The 1902-vintage building is empty these days, owned by a nonprofit. The county moved out about a decade ago. It was a Gilded Age project, all right, since besides the style there was the matter of cost overruns and corruption.
“The building was fraught with controversy from the beginning…” says Historic Detroit. “Wayne County was blasted for overpaying for the land by about $50,000, about $1.27 million today. The land deal ‘aroused grave suspicion,’ the Detroit News wrote in September 1897. Then some 96,000 pounds of steel and iron went missing. There were allegations that the county’s auditors were not auditing or keeping financial tabs on the project. None of the steelwork was done in Detroit, when hometown labor was to be used. Copies of the plans and specifications were not made public. The contractor, M.J. Griffin, was accused of double-charging the county and using four-cut granite instead of the six-cut that the county paid for. There was a grand jury investigation, and a supervisor accused of soliciting bribes was prosecuted, though not convicted.”
Ah, well. The people of turn-of-the-century Detroit might have been cheated but, like New York City Hall, they got a fine building for an elevated price.
“One of the building’s most prominent features is the pair of large sculptures flanking its center tower and portico,” Historic Detroit continues. “The copper sculptures are known as quadrigae, a Roman chariot drawn by four horses. The pieces were done by New York sculptor J. Massey Rhind, who intended the quadrigae to symbolize progress. They feature a woman standing in a chariot led by four horses with two smaller figures on either side.”
This handsome building, at Brush St. and E. Fort St., used to be a tobacco products factory, the guide said.
Turns out Detroit was once a major producer of tobacco products, mainly in the 19th century, when that meant cigars, chewing tobacco and (I assume) snuff, though that might have been considered old-timey even then.
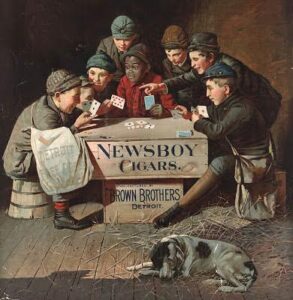 I had no idea. Apparently Ontario used to be an important producer of tobacco, which found its way to Detroit for rolling in such buildings as this. More about the industry is in the excellent Detroit-centric blog, from which I borrowed the above illustration, which is surely public domain.
I had no idea. Apparently Ontario used to be an important producer of tobacco, which found its way to Detroit for rolling in such buildings as this. More about the industry is in the excellent Detroit-centric blog, from which I borrowed the above illustration, which is surely public domain.
Just goes to show you: if you’re paying attention when you’re out seeing things, you’ll gain all kinds of useless knowledge, and occasional useful nuggets, such as how to navigate a Michigan left.
The tour continued. I earned my toe blister that day. This is another Albert Kahn building: the 1915-vintage Detroit Athletic Club.
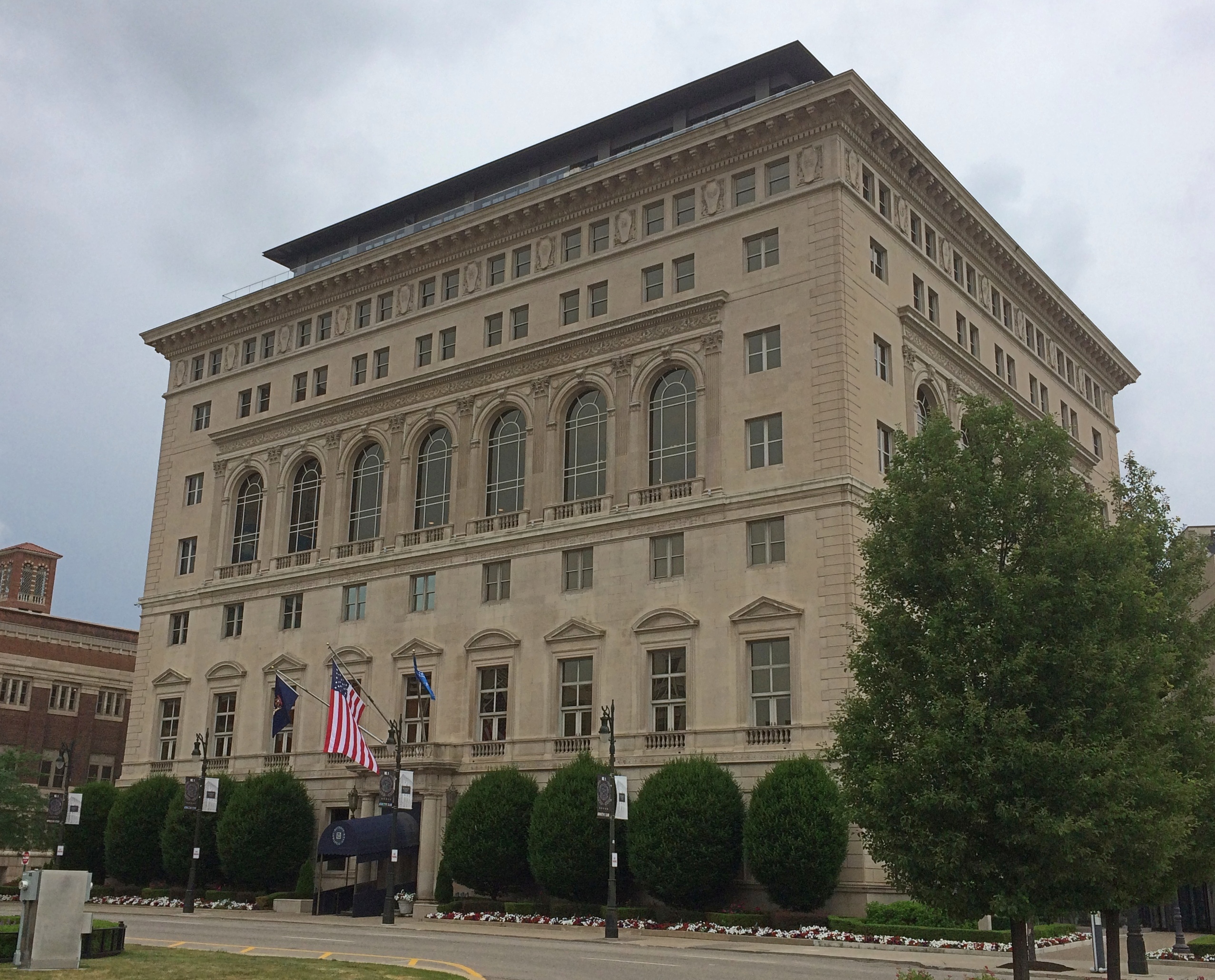
“The Palazzo Borghese in Rome provided Kahn with a model for much of the Detroit Athletic Club, but the idea of using the large impressive windows for the impressive fourth floor dining room — called the Grill Room — came from the Palazzo Farnese,” notes Wiki.
Footnote: In the club’s early decades, no Jewish members were allowed. The club was willing to make an exception for Kahn, who was Jewish, but he declined.
The tour circled back toward the vicinity of Campus Martius Park and took in a few more of Detroit’s magnificent structures, such as those along Capitol Square. The Farwell, whose cornices have been restored.
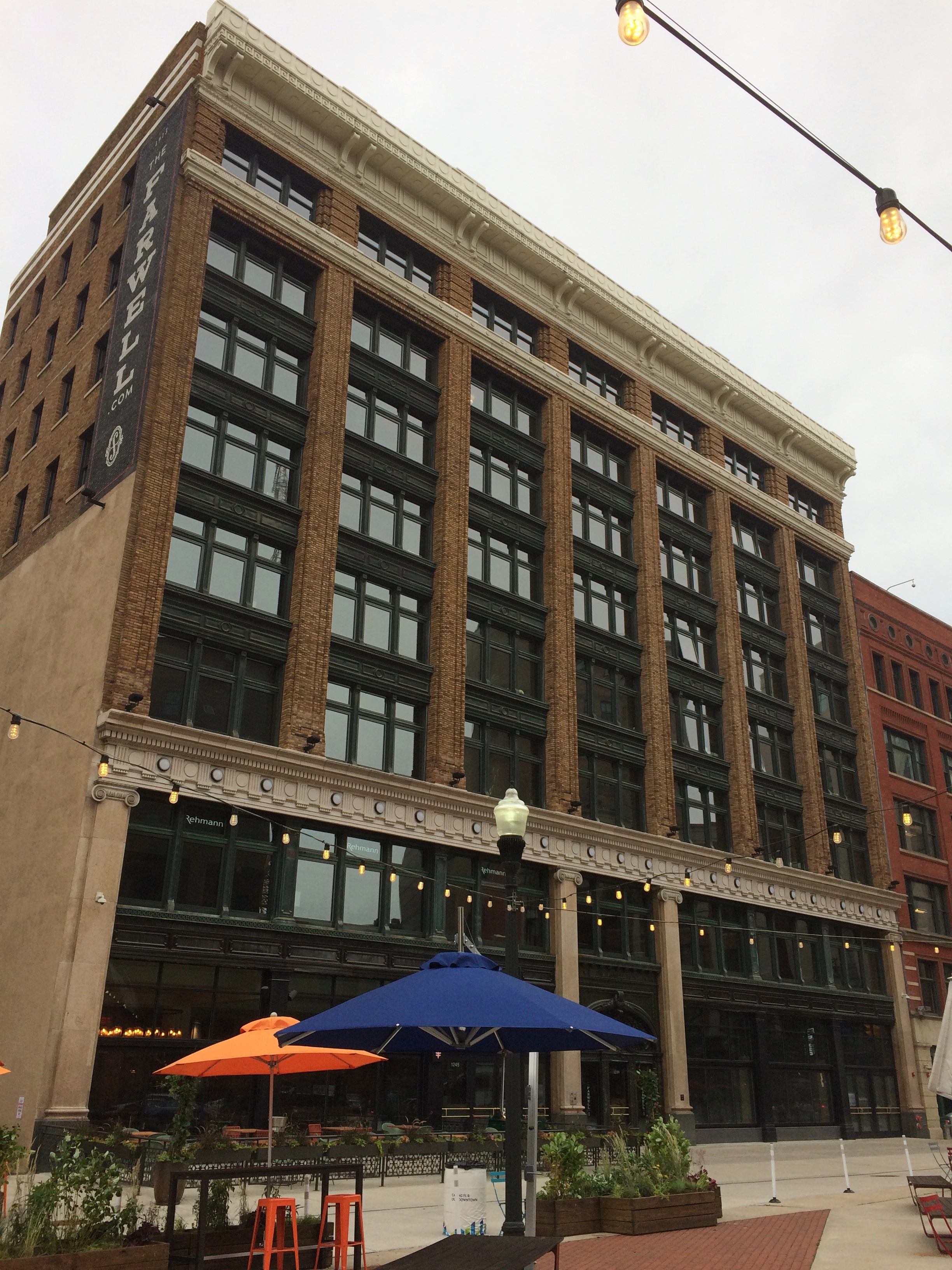
There hangs another tale of Detroit history and, some would argue, the baneful impact of government overreach. Or, to depoliticize the lesson, an example of the unintended consequences of good intentions.
“Back in 1958, a chunk of stone fell off a cornice of an older building at 1448 Woodward, killing an 80-year-old woman on the street below,” the Detroit Free Press reported. “The City of Detroit responded with a new ordinance requiring the inspection of all cornices, the ornate stone crowns that top off most classically inspired buildings.
“Budget-minded downtown building owners stripped away cornices on their buildings, often leaving a denuded top scarred with patches of mismatched brick. Dozens of buildings were defaced, and a good portion of Detroit’s architectural heritage was lost.”
More recently, Detroit cornices have been restored. Reminds me a bit of the unintended consequences of the British window tax.
The mighty Penobscot Building. the tallest building in Detroit from its completion in 1928 to the development of the Renaissance Center in 1977.
Last on the tour: the Guardian Building.
The outside is colorfully interesting, but nothing compared to the lobby and other interior spaces. I’d say it was worth coming all the way to Detroit, and walking for a couple of hours, just to see that.
